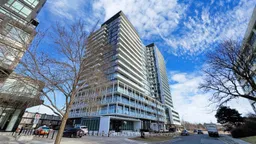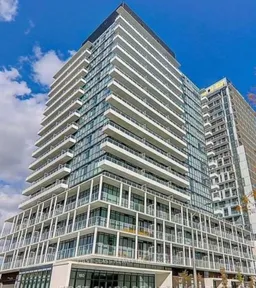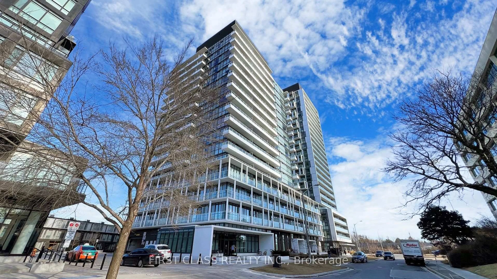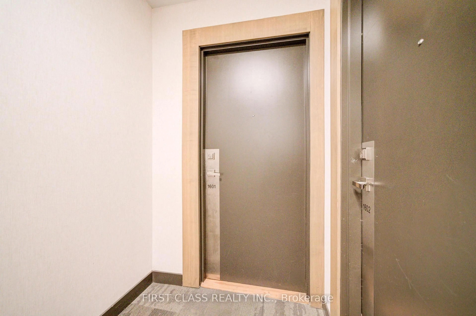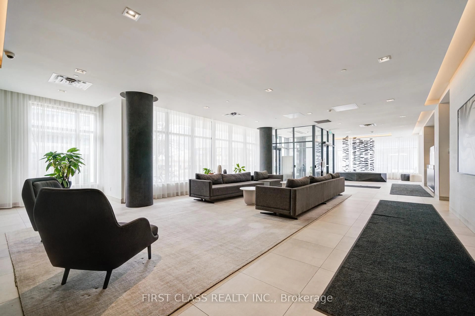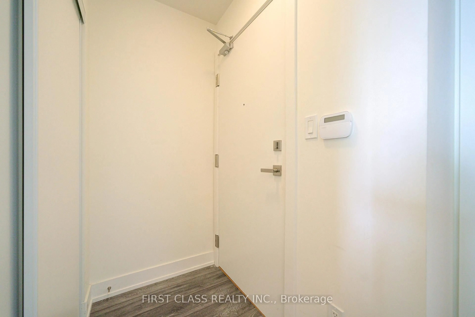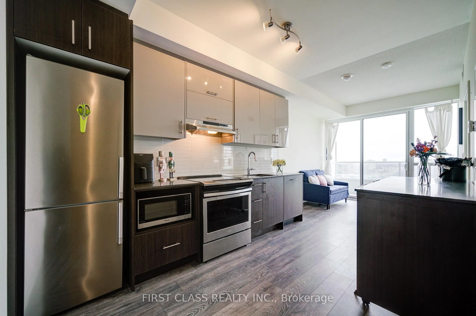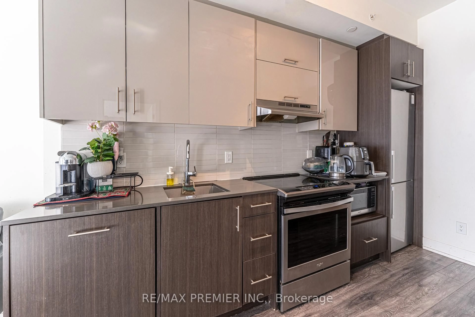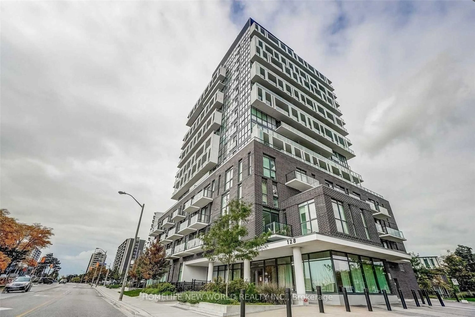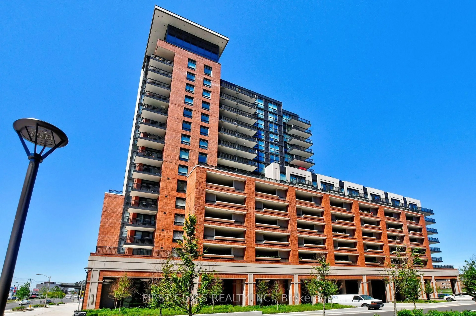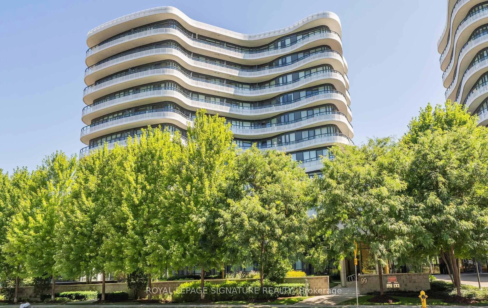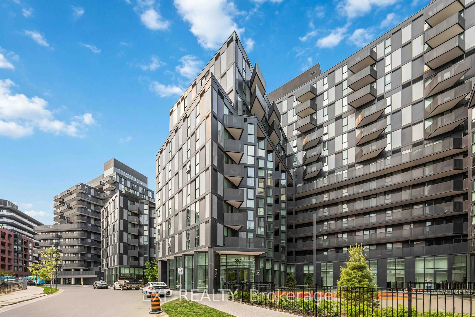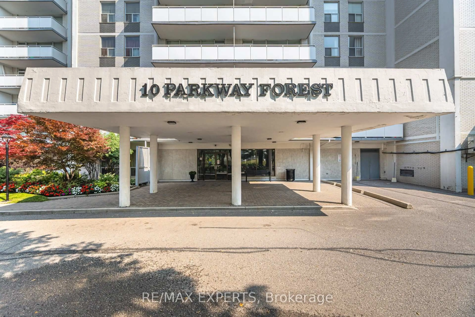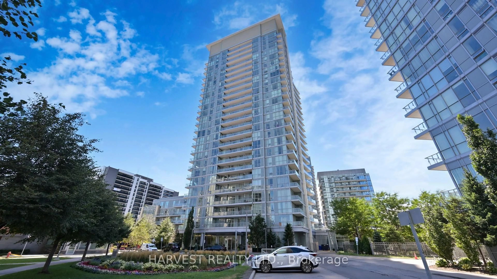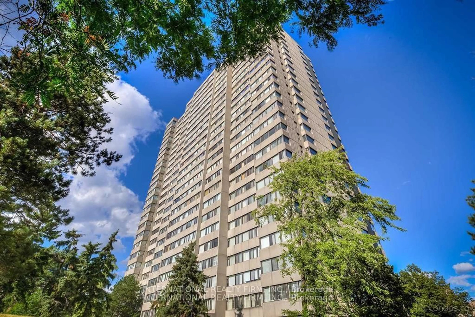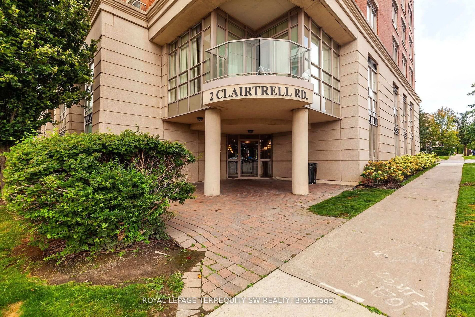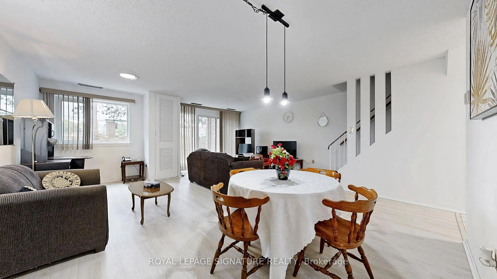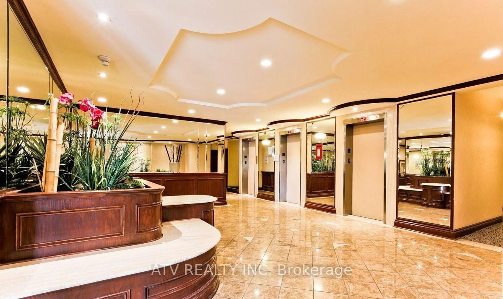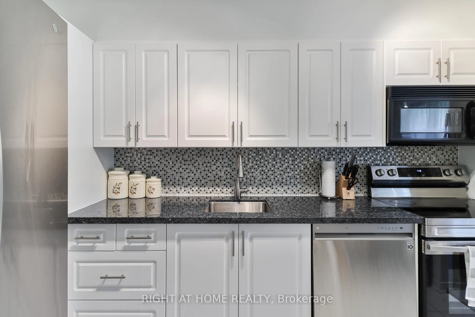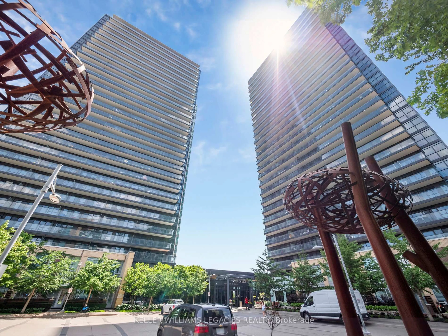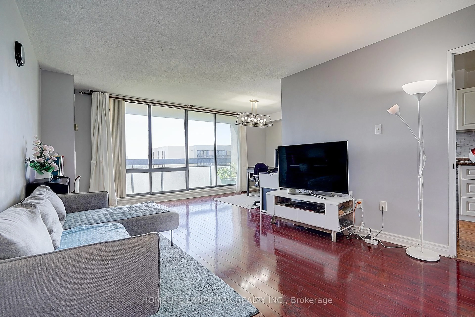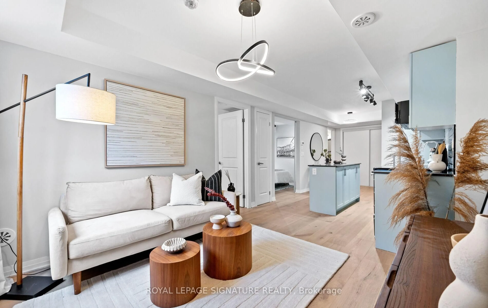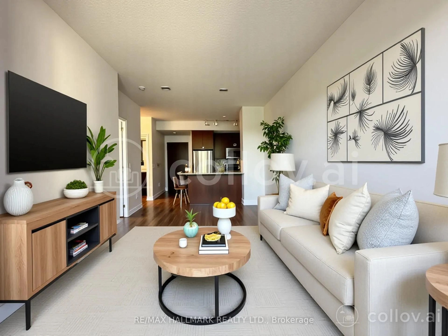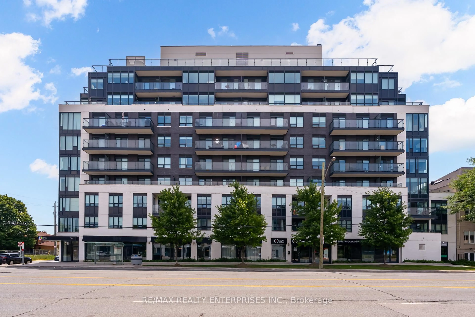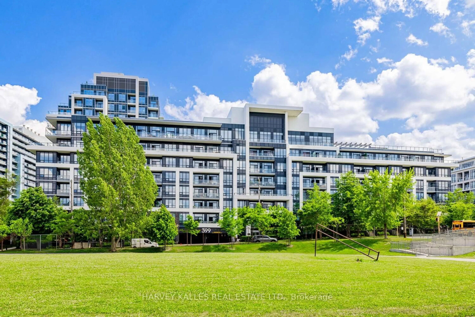180 Fairview Mall Dr #1601, Toronto, Ontario M2J 0G4
Contact us about this property
Highlights
Estimated valueThis is the price Wahi expects this property to sell for.
The calculation is powered by our Instant Home Value Estimate, which uses current market and property price trends to estimate your home’s value with a 90% accuracy rate.Not available
Price/Sqft$490/sqft
Monthly cost
Open Calculator

Curious about what homes are selling for in this area?
Get a report on comparable homes with helpful insights and trends.
*Based on last 30 days
Description
This sun-filled condo offers a cozy, warm and inviting atmosphere with a south-facing bedroom and living room, ensuring abundant natural light throughout the day. The walk-in closet provides ample storage, keeping your space neat and organized. Enjoy the summer breeze on the south-facing balcony, the perfect spot to soak up the sun. The open-concept kitchen seamlessly connects to the living area, enhancing the sense of space. The generously sized bathroom allows for extra storage of personal items, while the spacious foyer offers additional room for everyday essentials.Located in an unbeatable location, this condo is just steps away from the library, Fairview Mall, movie theater, and subway station, with easy access to three major highways 404/401, making commuting and daily life incredibly convenient. Whether you're a first-time homebuyer looking to get into the market or an investor seeking a prime opportunity, this is the perfect choice. The seller is motivated, and with interest rate cuts on the horizon, now is the time to act!1 Parking Included.Don't miss out on this comfortable and functional home!
Property Details
Interior
Features
Main Floor
Living
6.47 x 2.87Combined W/Dining / Laminate / W/O To Balcony
Exterior
Features
Parking
Garage spaces 1
Garage type Underground
Other parking spaces 0
Total parking spaces 1
Condo Details
Amenities
Gym, Party/Meeting Room, Visitor Parking
Inclusions
Property History
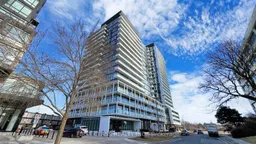 31
31