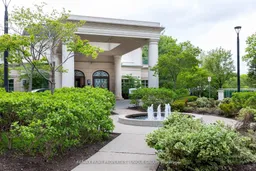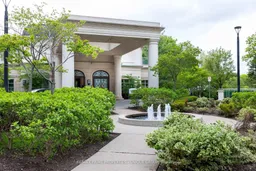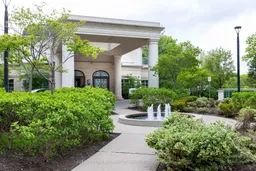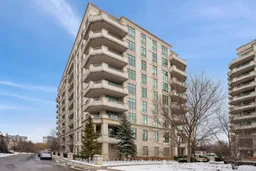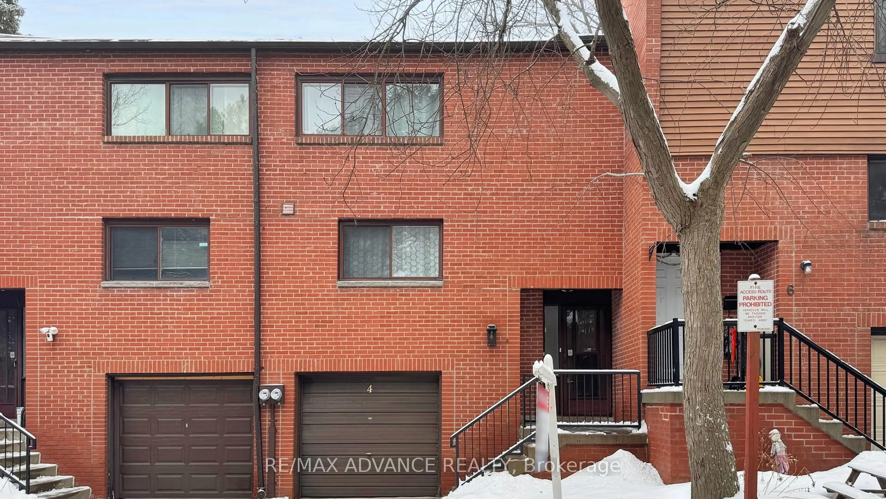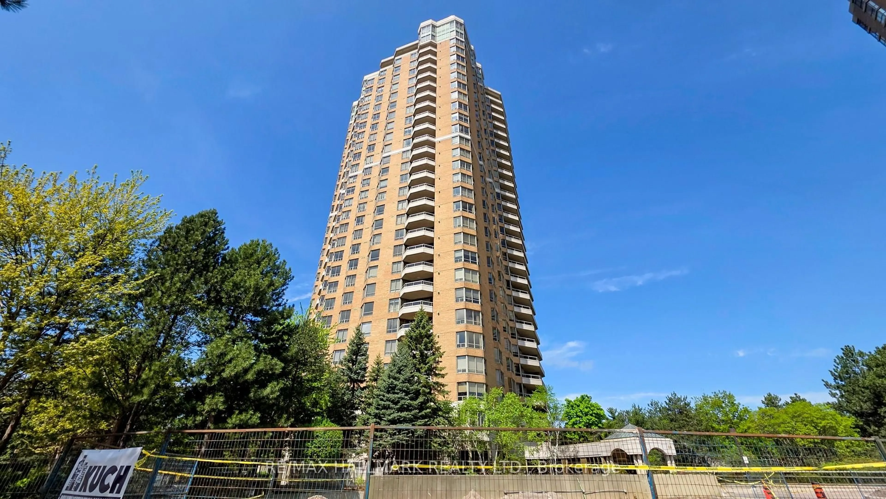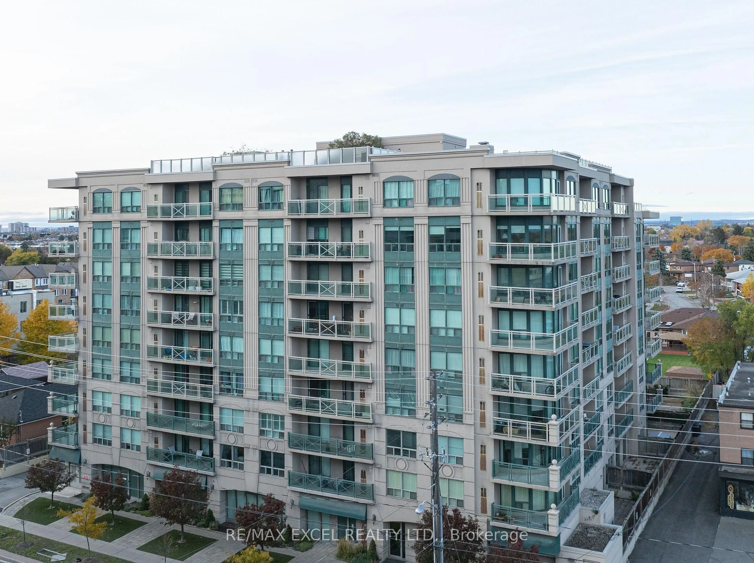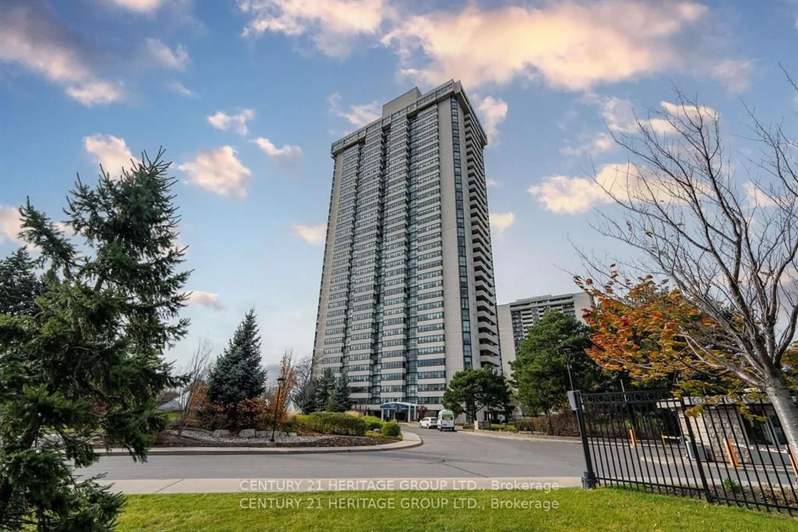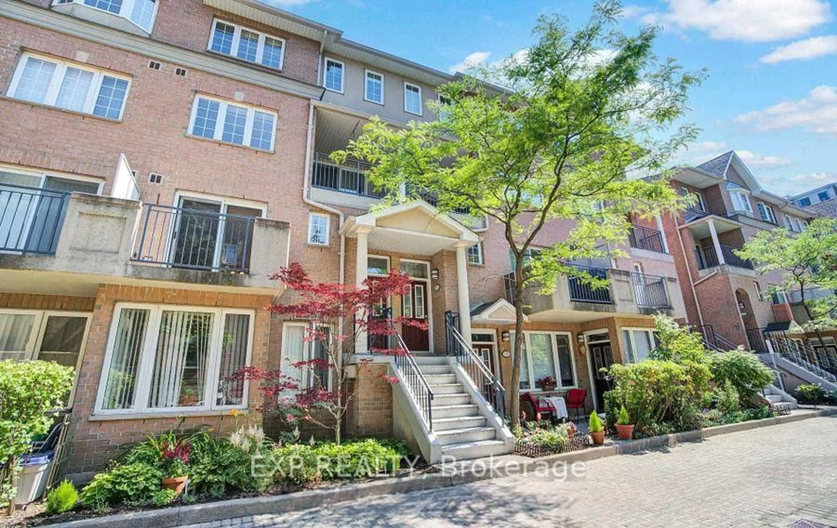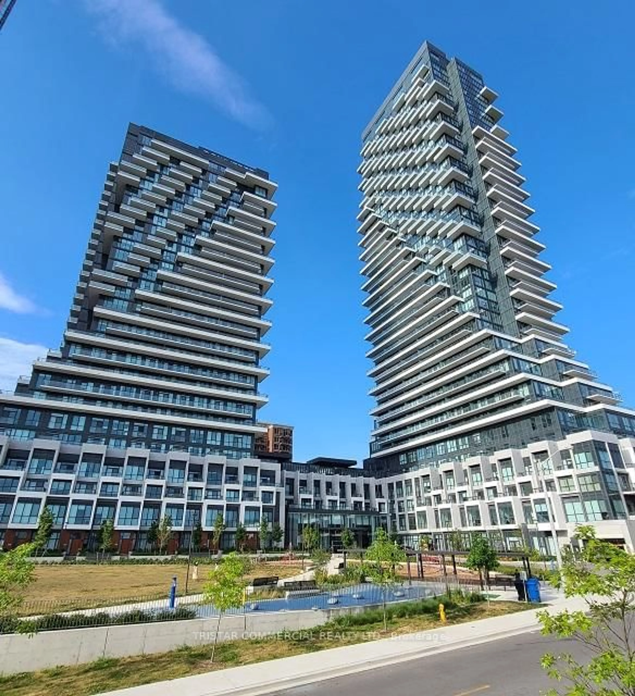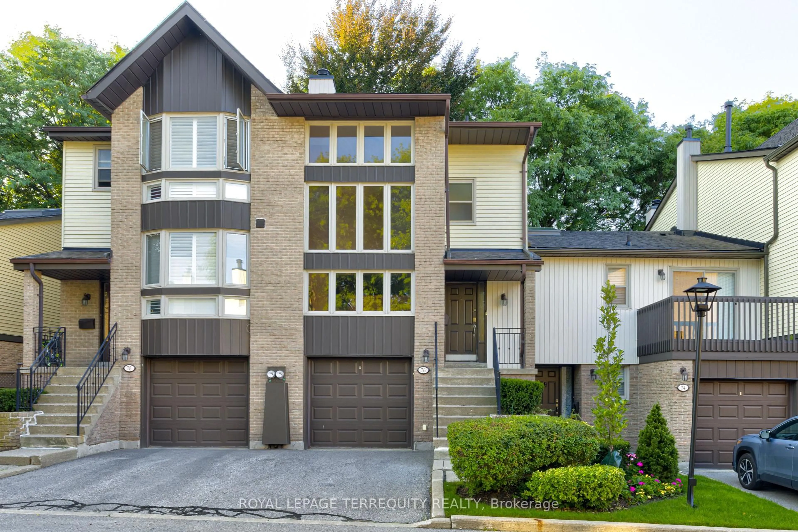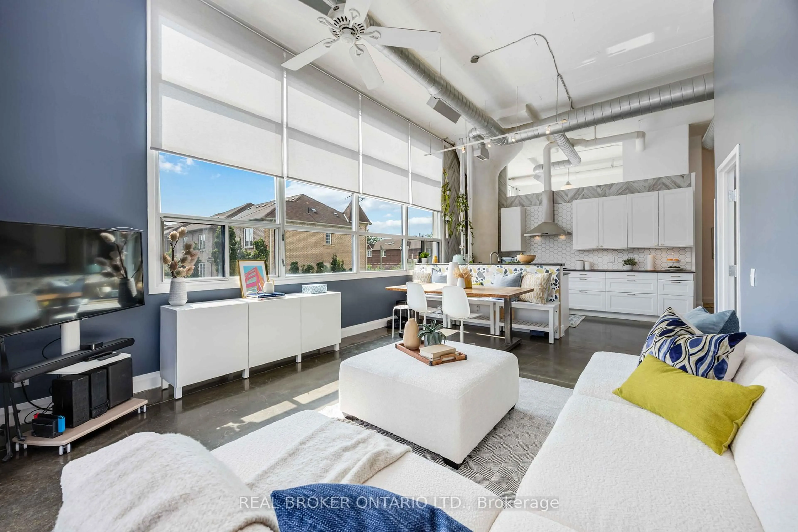Spectacular renovation in sought after luxury building. This stunning 1,205 sq. ft. corner suite with a desirable split bedroom plan has been exquisitely renovated. The sun filled 2 bedroom plus den is situated on a quiet cul de sac and boasts soaring 9 ft. ceilings, pot lights and a welcoming foyer with large double closet. Dream kitchen features quartz counters, premium stainless steel appliances and breakfast area with a walk-out to a large balcony with panoramic views of the ravine. The open concept living and dining areas centre around a contemporary fireplace wall. Spacious primary bedroom with his and hers floor to ceiling built-in closets. The spa inspired ensuite features a glass enclosed rain shower and separate soaker tub. Second bedroom features a double floor to ceiling built-in closet, bay window with a tree top ravine view, and has an adjacent 3-piece bathroom and separate laundry closet. The versatile den can accommodate a variety of uses. Custom built-ins throughout the unit provide for ample storage. The unit includes one underground parking spot and one walk-in locker. Residents of the Aria community enjoy an impressive array of lifestyle amenities including 24 hr concierge service, indoor salt water pool, gym, library, media room, party room with billiards and ping pong tables and a virtual golf simulator. Conveniently located close to the subway, Bayview Village, North York General Hospital, and great schools.
Inclusions: Stainless Steel Fridge, S/Steel Dishwasher, S/Steel Induction Stove, Microwave-Fan, Washer, Dryer, Light Fixtures, Pot Lights, All Window Coverings. Picture Lights.
