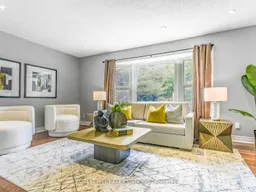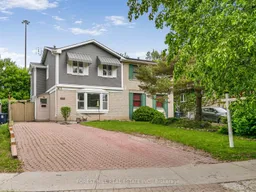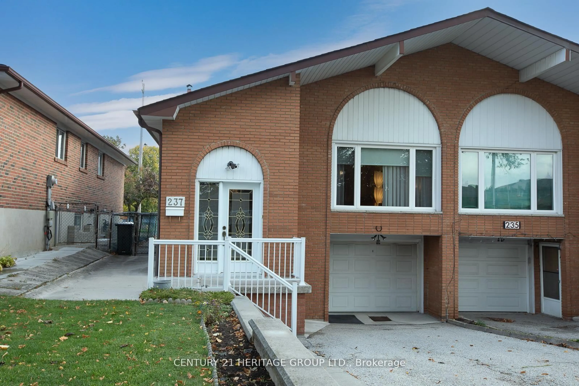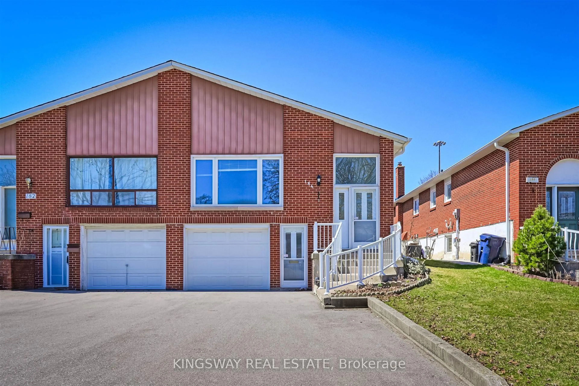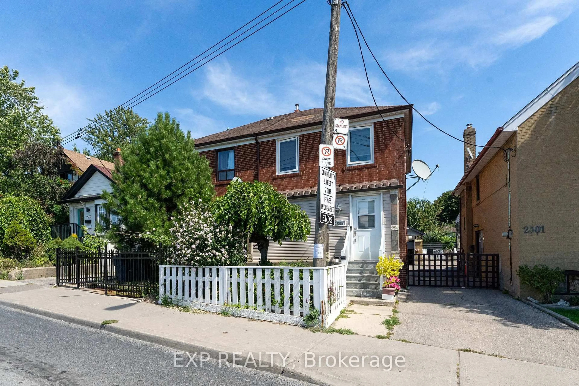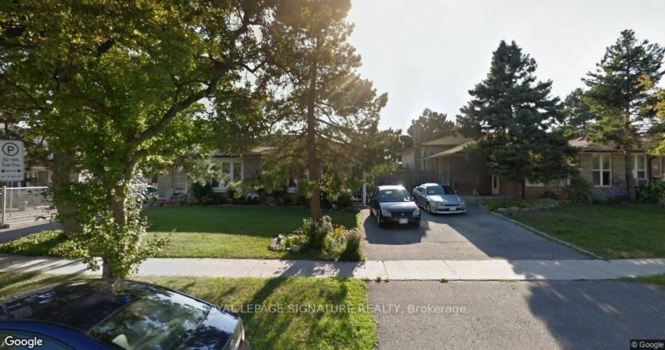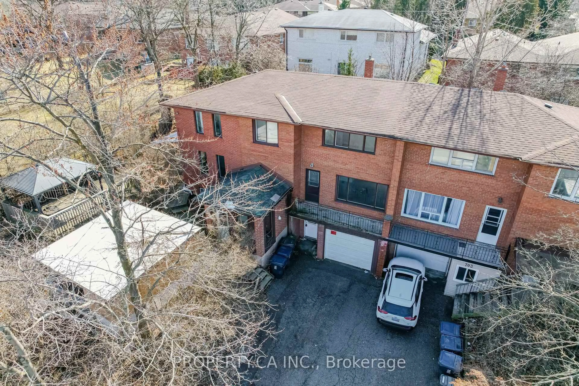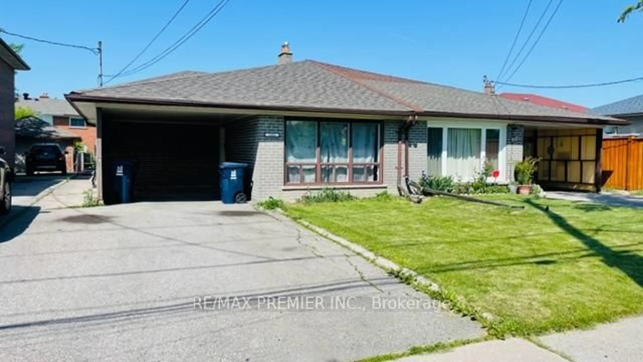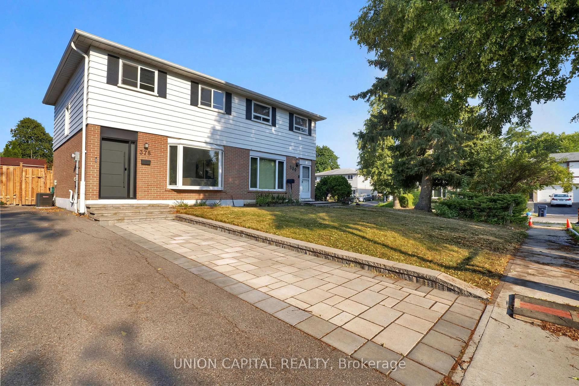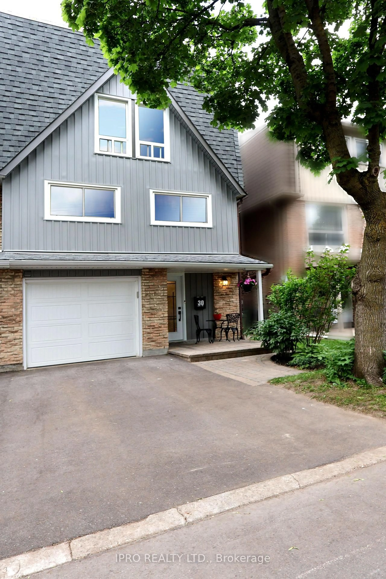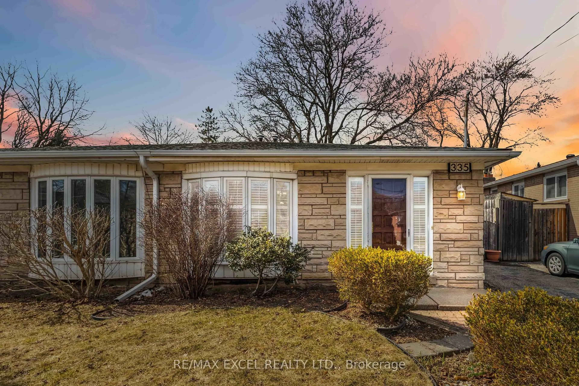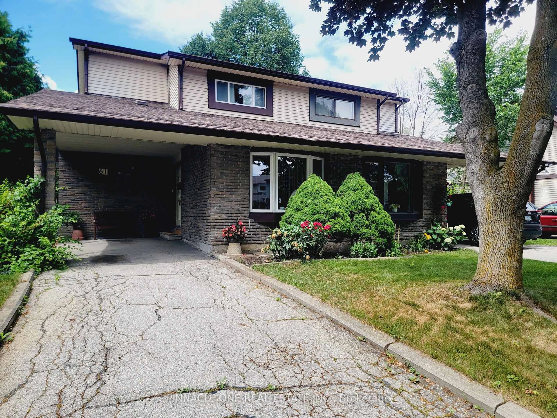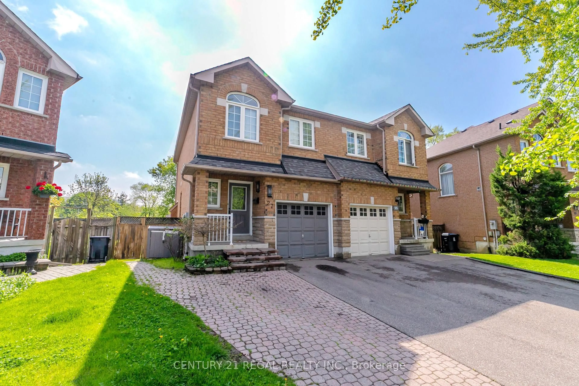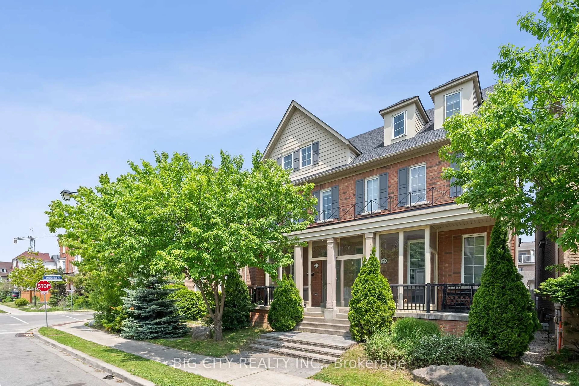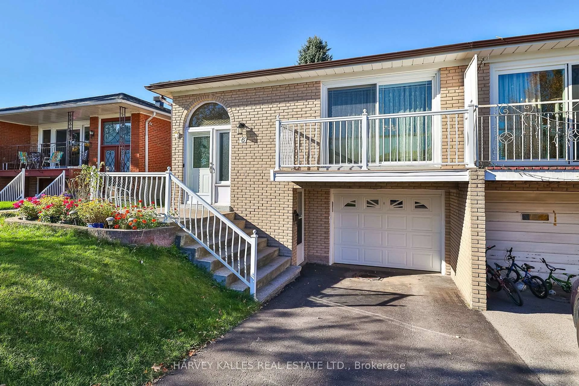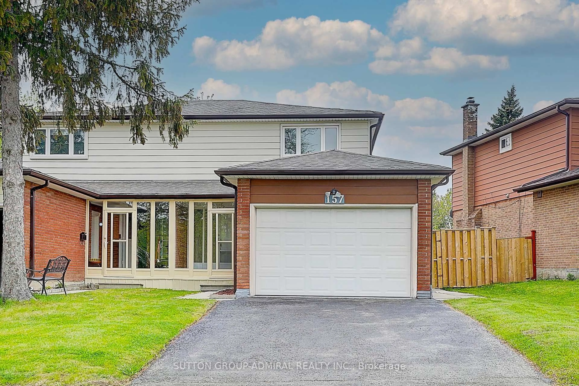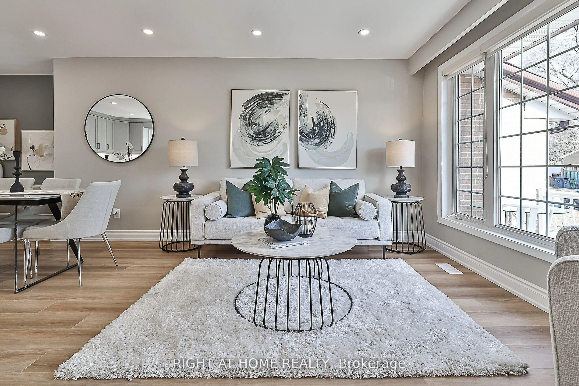**Top-Ranked School---A.Y Jackson Secondary School**Welcome to 243 Hollyberry Trail with recently **UPDATED(Spent $$$)**----**UPGRADED(Spent $$$)** home ---- Spacious Living Area with a Large Sunroom Area & Convenient Location to TTC,Hwy,Parks & Shops,Schools***This home features a rare oversized-premium land with a garden shed (as is condition) /large deck with a Gazebo at the backyard-----Potential garden suite eligibility(Buyer is to verify this information with a City planner), The main floor provides a large foyer, creating a warm and welcoming atmosphere throughout the home, practically-added a 2pcs powder room and an elegant-large living room with a french double door, hardwood floor and pot lighting with large bay window. The updated-kitchen provides S/S appliance, granite countertop and the spacious-additional sunroom/family room is designed for both functionality and space for the family, featuring a large window and skylights that provide ample natural light, making it ideal for both everyday living and entertaining. The 2nd floor offers a large-formal primary bedroom, 2 other bright bedrooms and newly-reno'd main, 4pcs washroom. The spacious rec room in the basement features an electric fireplace and multi-colour led lightings, allowing for multi-lighting and entertaining and open concept den area to a potential bedroom and newer 3pcs washroom. This home is situated a family-friendly neighbourhood and convenient to all amenities, parks-schools, hwys, shops and more!!----UPDATES:NEWER KITCHEN,NEWER APPLIANCE,NEWER KIT COUNTERTOP,NEWER KIT BACKSPLASH,EXISTING FURNACE/NEWER CAC,NEWER HARDWOOD FLOOR(1ST/2ND FLOORS),NEWER LAMINATE FLOOR(BSMT),NEWER WASHROOMS(TOTAL 3WASHROOMS),NEWER FOYER FLOOR,NEWER POT LIGHTING,LED LIGHTINGS(BSMT),NEWER ELECTRIC FIREPLACE(BSMT)-----PERFECTLY MOVE-IN CONDITION HOME
Inclusions: *Newer S/S Fridge,Newer Stove,Newer S/S B/I Dishwasher,Newer S/S Hood Fan,Newer Backsplash,Granite Countertop,Existing Furnace/Newer CAC,Newer Hardwood Floor,Pot Lighting,Led Lightings,French Door,Newer Electric Fireplace(Rec Rm),Existing Garden Shed(As Is Condition),Existing Backyard Patio Furniture, Existing Outdoor Firepit (As Is Condition),Existing Gazebo,Sunroom/Family Room Area,Updated Windows,Updated Washrooms(2Pcs Power Rm--Main Flr, Newer 4Pcs Washroom-2nd Flr, Newer 3Pcs Washroom-Bsmt).
