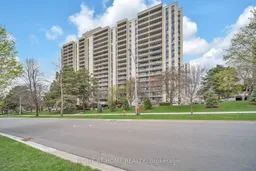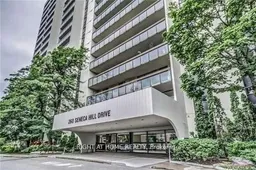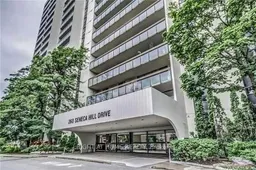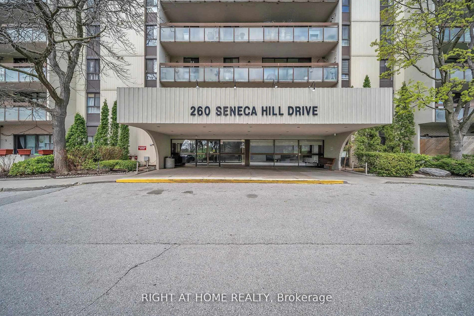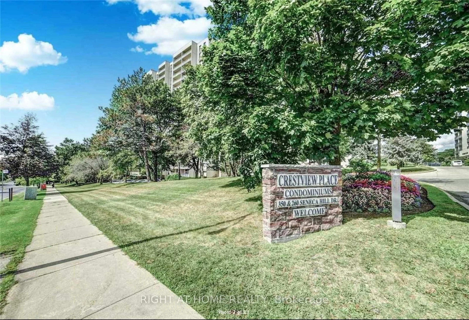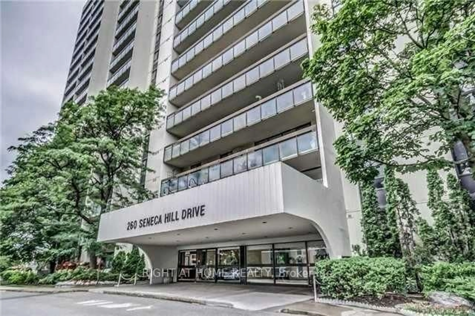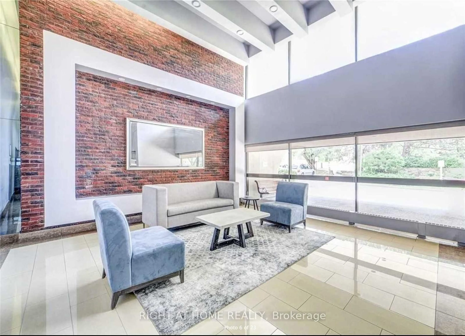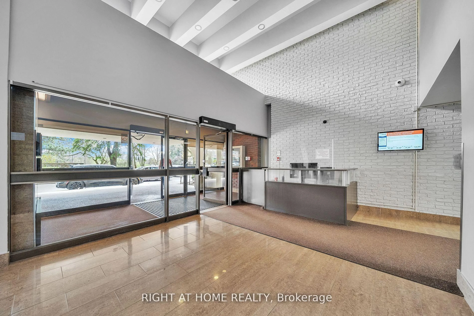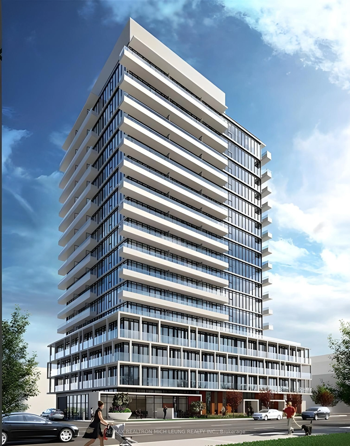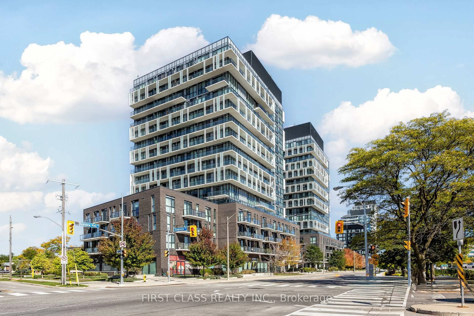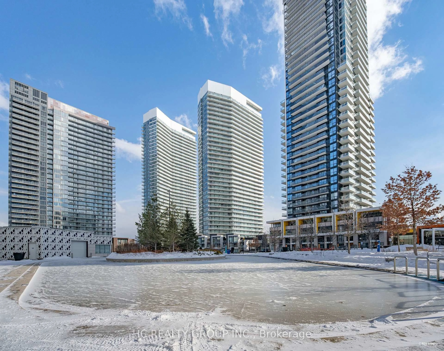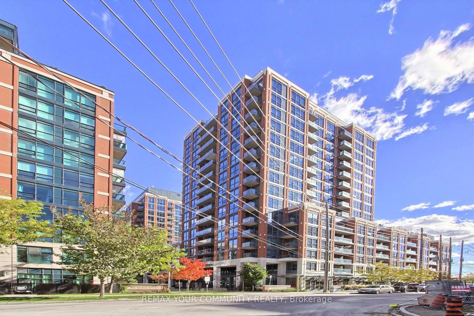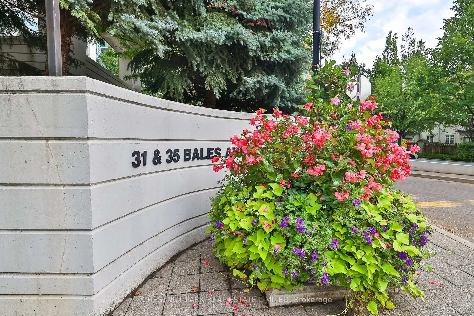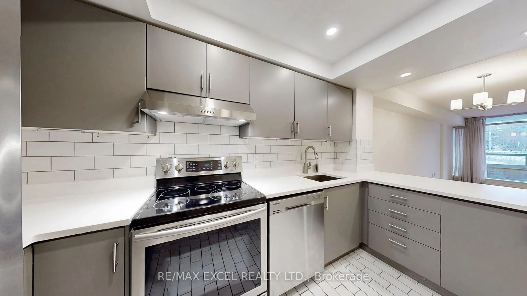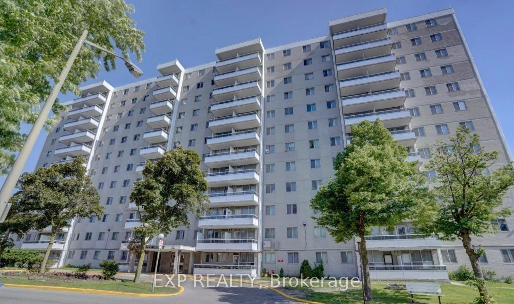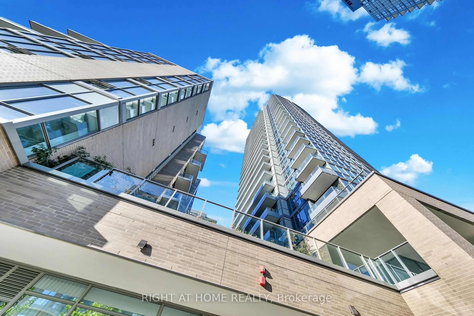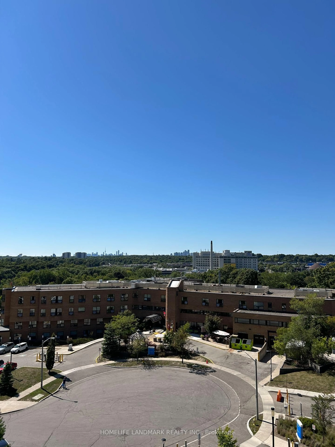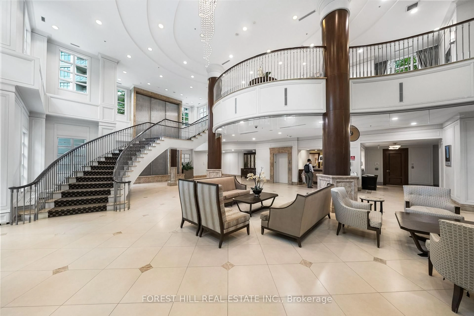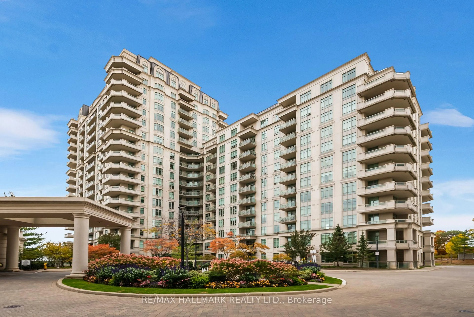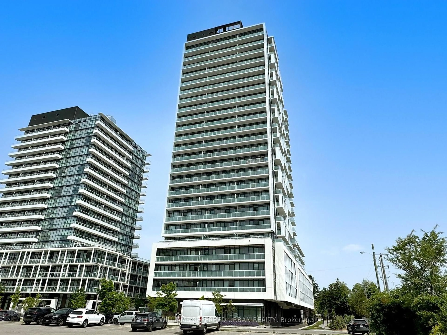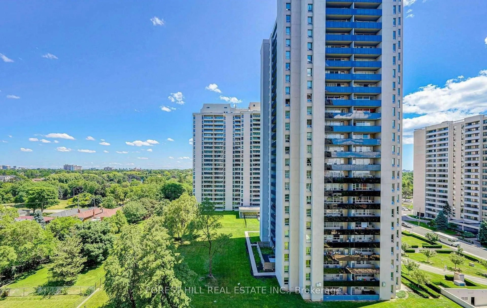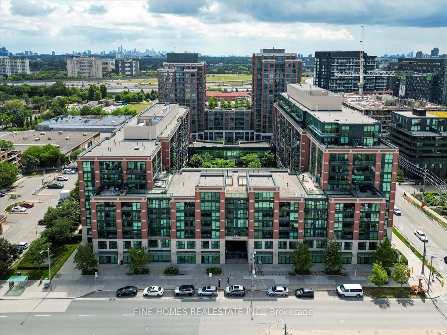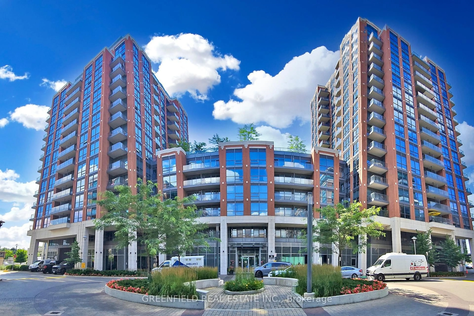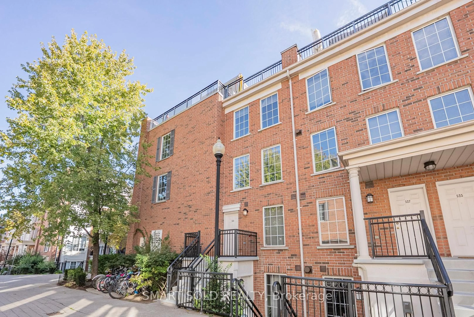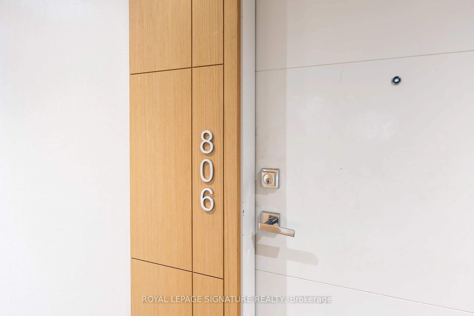260 Seneca Hill Dr #1415, Toronto, Ontario M2J 4S6
Contact us about this property
Highlights
Estimated valueThis is the price Wahi expects this property to sell for.
The calculation is powered by our Instant Home Value Estimate, which uses current market and property price trends to estimate your home’s value with a 90% accuracy rate.Not available
Price/Sqft$610/sqft
Monthly cost
Open Calculator
Description
Exceptional Opportunity in a Sought-After Family-Friendly Community. Explore this highly appealing residence, ideally located mere steps from top-rated schools, Peanut Plaza, local shopping, and convenient transit options. Relax with peaceful balcony outlooks while enjoying life in a dynamic, well-connected neighbourhood just minutes to Fairview Mall, Highway 401, and Fairview Pharmacy. This sun-filled and generous unit features contemporary upgrades, including custom-designed closets in the living space and entryway that blend clever storage with elegant style. The extra benefit of ensuite laundry plus all-inclusive utilities, including high-speed internet and cable, ensures a genuinely worry-free lifestyle. Residents further enjoy plentiful visitor parking and access to a full-service recreation centre offering amenities created for the entire family. This home also includes customized living-room closets, delivering abundant room for organized storage and functionality.
Property Details
Interior
Features
Flat Floor
Dining
2.9 x 2.5Combined W/Living / Walk-Out / L-Shaped Room
Bathroom
3.35 x 1.7Tile Floor / 3 Pc Bath / Bidet
Kitchen
3.93 x 2.43Tile Floor / Stainless Steel Sink
Primary
4.52 x 3.64Closet / Window / Laminate
Exterior
Features
Parking
Garage spaces 1
Garage type Underground
Other parking spaces 0
Total parking spaces 1
Condo Details
Amenities
Concierge, Exercise Room, Gym, Indoor Pool, Elevator, Party/Meeting Room
Inclusions
Property History
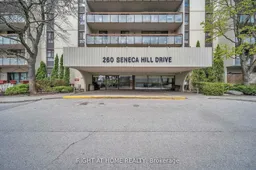 34
34