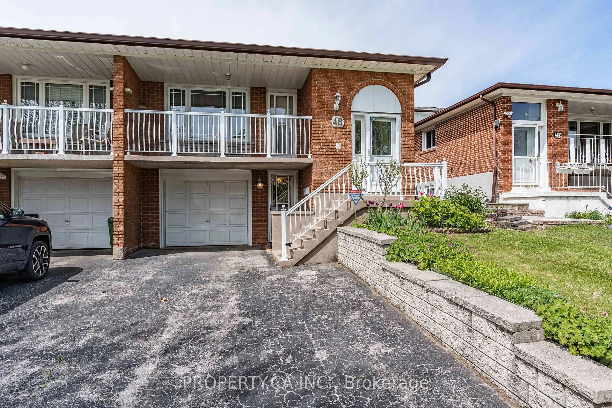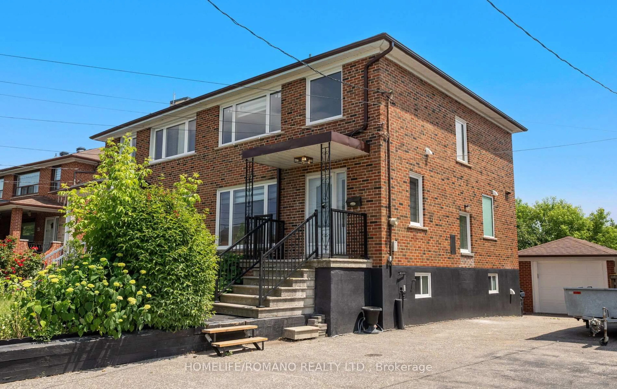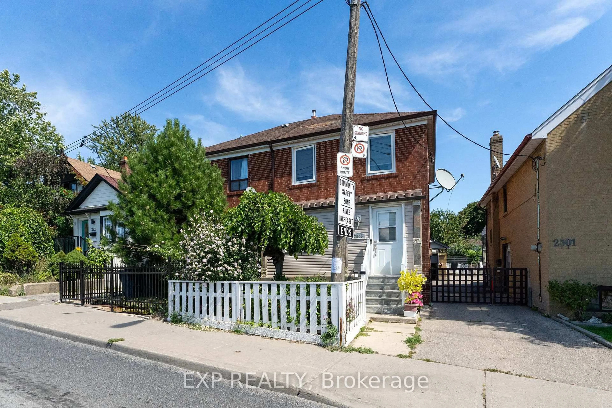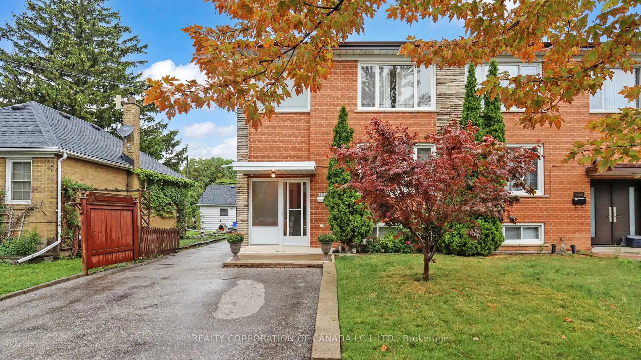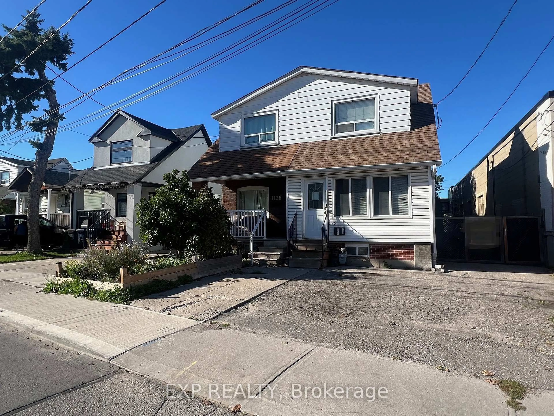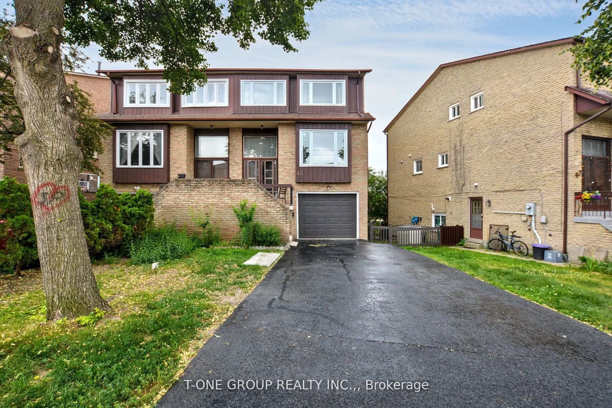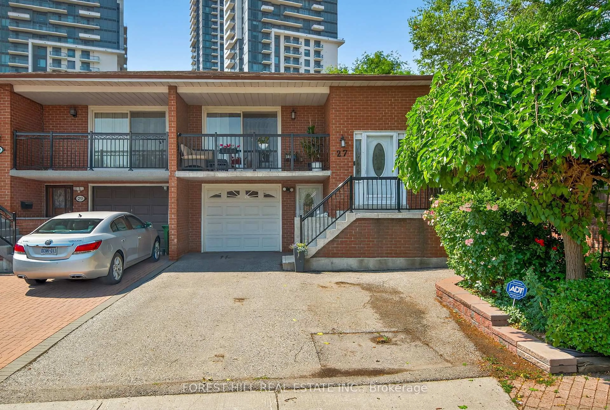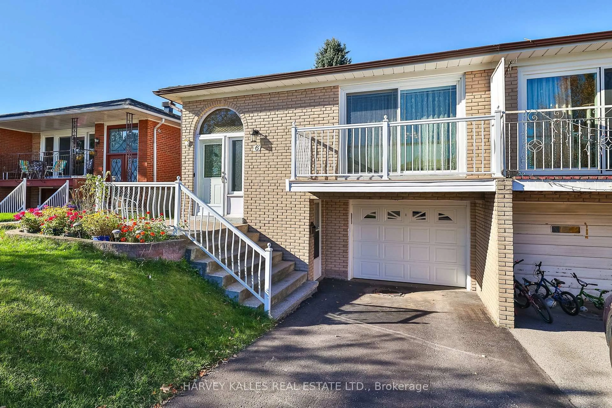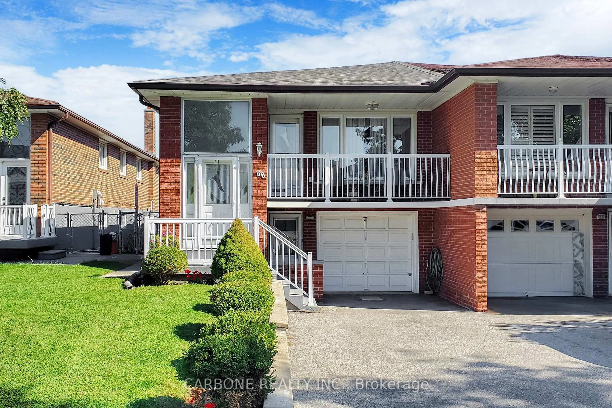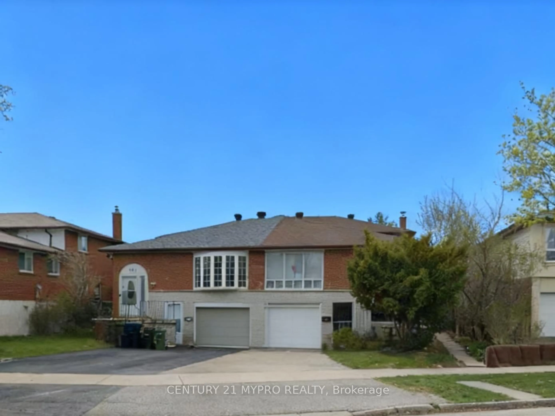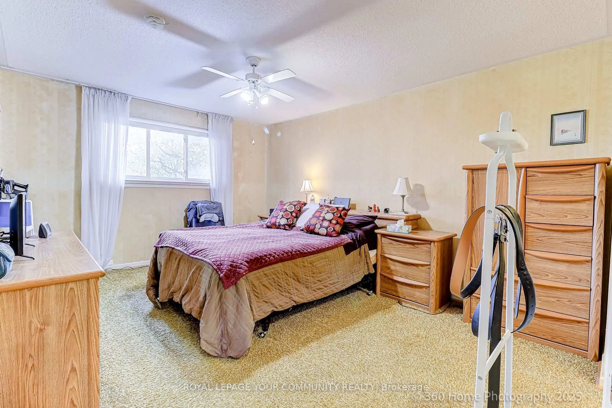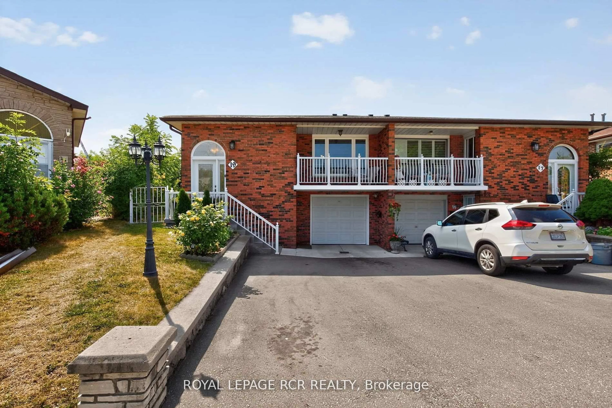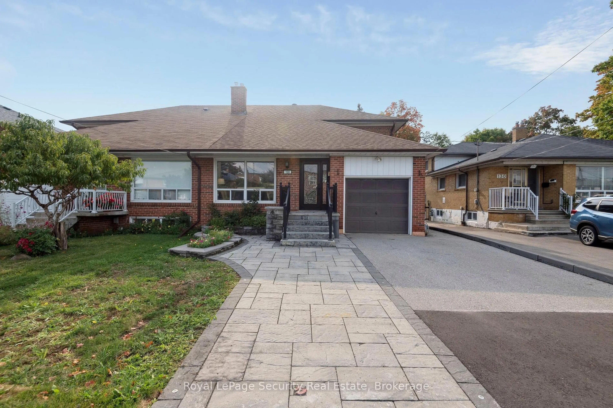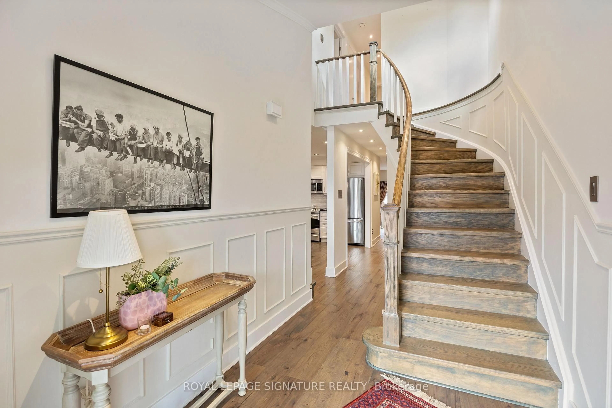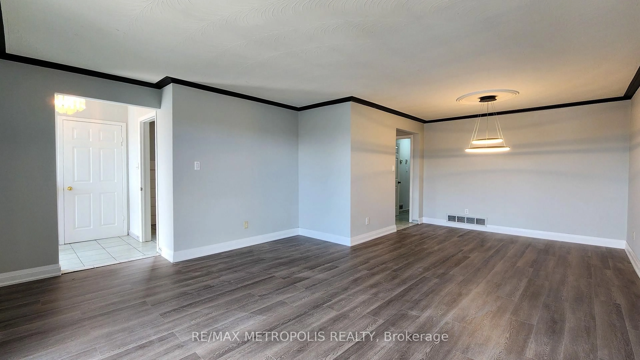Look no further, your stunningly renovated dream home awaits. Originally a four bedroom, thishome was tastefully converted into a spacious three bedroom oasis complete with a private dressing room and ensuite, offering plenty of space for your family to grow. The versatile in-law suite includes its own kitchen, private laundry, and side entrance making it perfect for extended family, guests, or rental potential. Inside, you will find transition-free engineered hardwood floors and large, bright windows that fill the home with natural light. The open concept main floor seamlessly connects the living, dining, and kitchen areas. Step out onto the covered back deck to relax and enjoy west facing sunsets. Ideally located near excellent schools including Brian PS with French Immersion and Muirhead PS, as well as parks, Fairview Mall, and with quick access to Highway 401, the Don Valley Parkway, Don Mills Subway Station,and the future LRT expansion. Do not miss your chance to call Pleasant View home with this gorgeous move in ready property.
Inclusions: Existing Appliances: 2 Fridge, 2 Stove, Hood vent & Dishwasher. 2 Washer & 2 Dryer. All Electrical Light Fixtures. 2 Sheds.
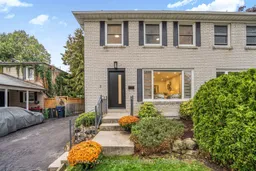 41
41

