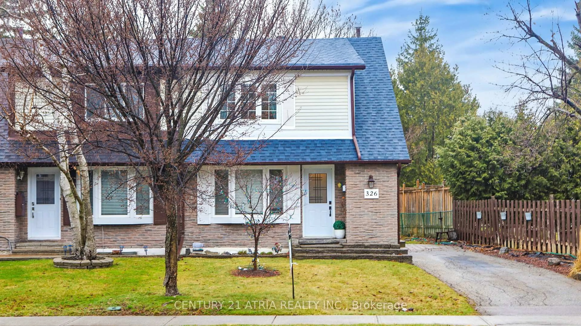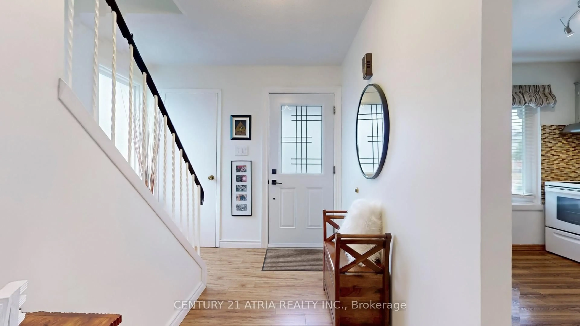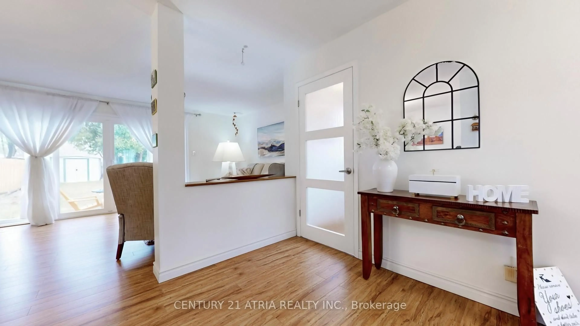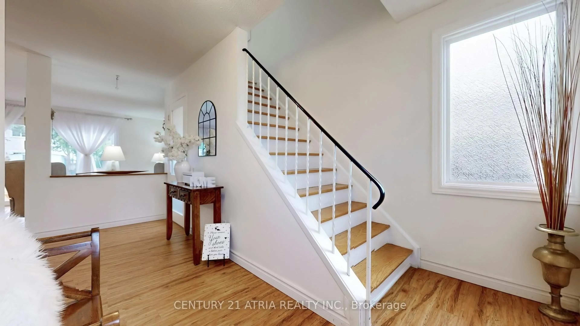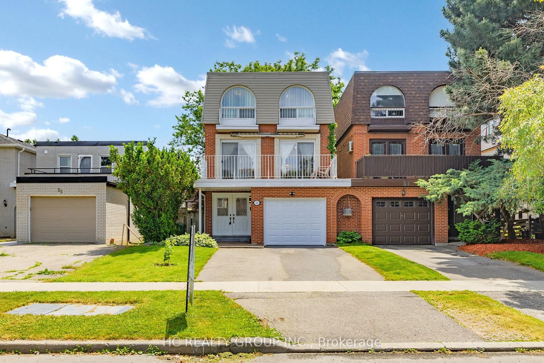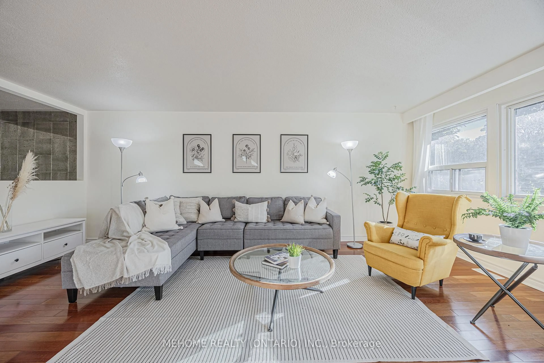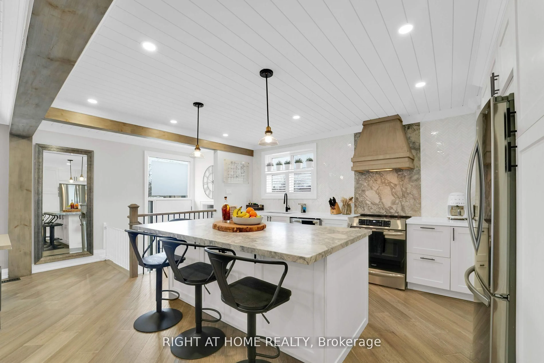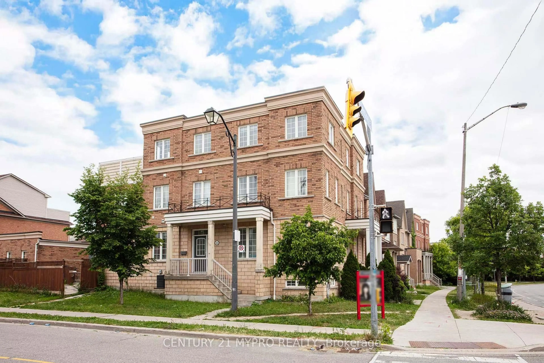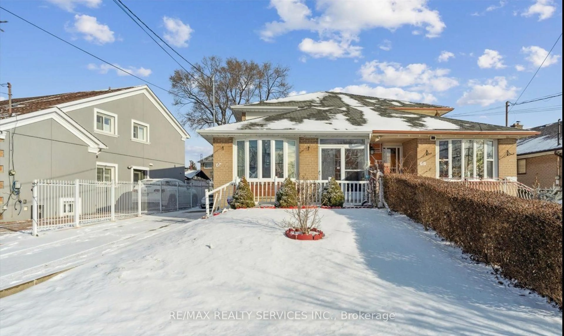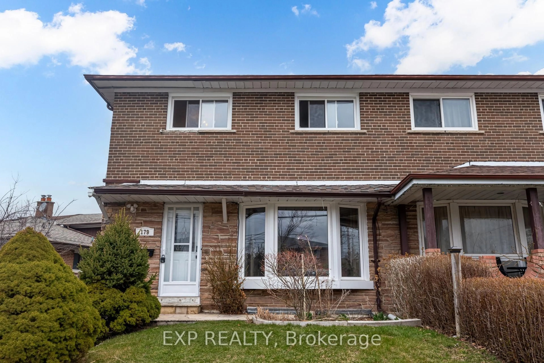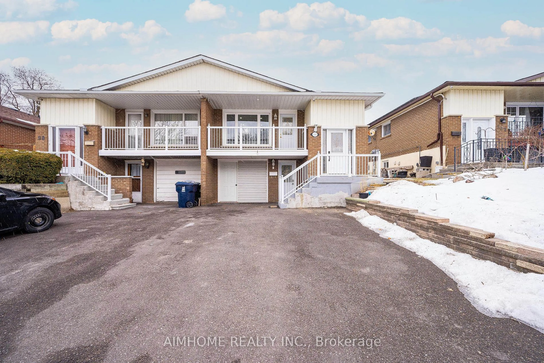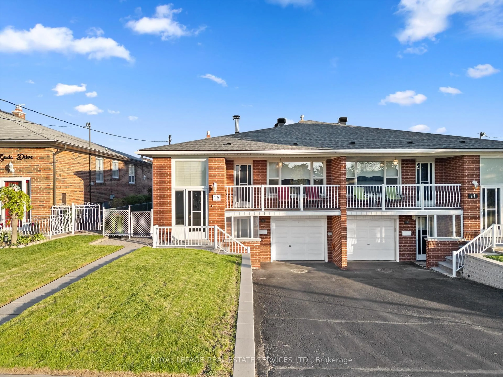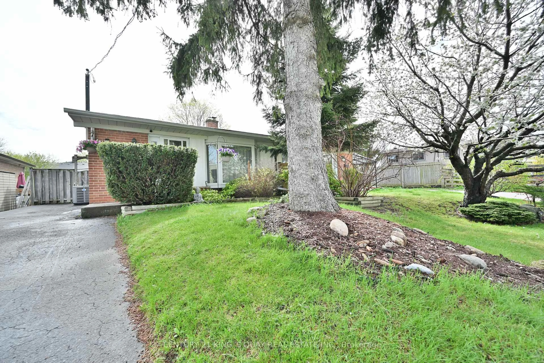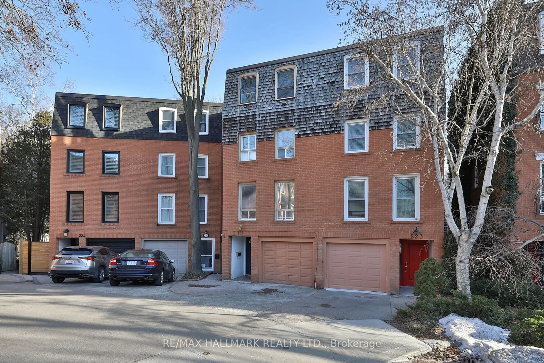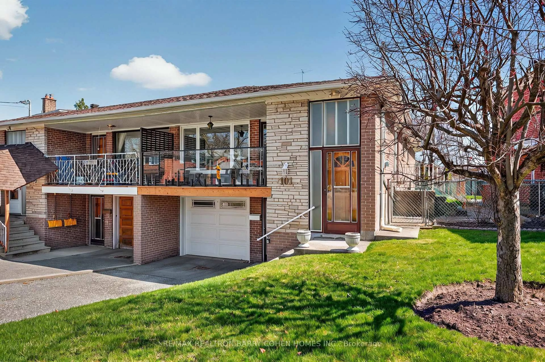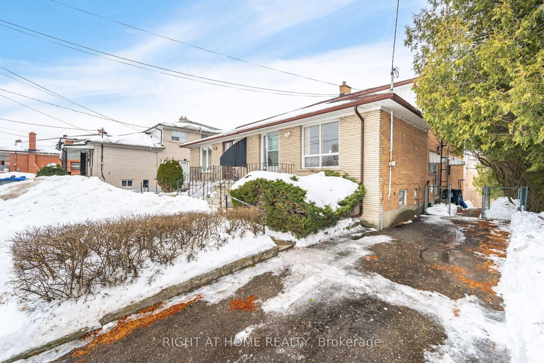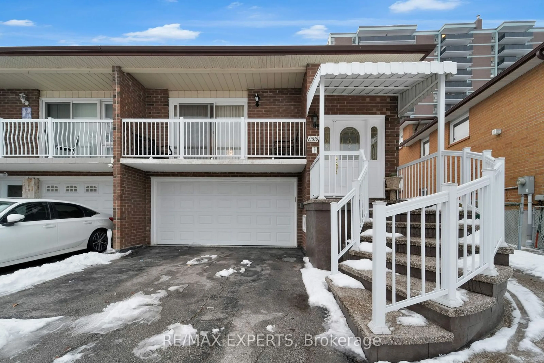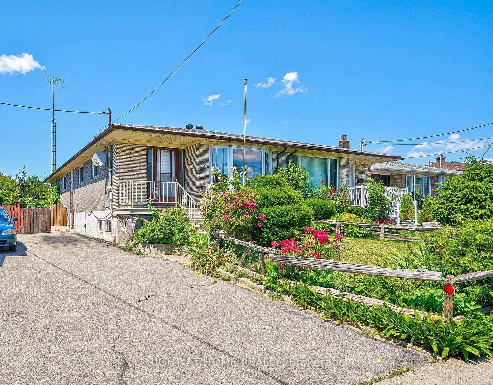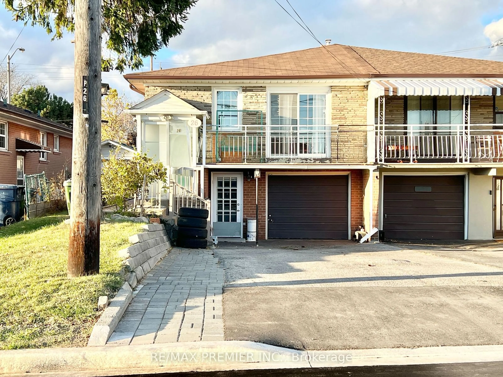326 Cliffwood Rd, Toronto, Ontario M2H 2E5
Contact us about this property
Highlights
Estimated ValueThis is the price Wahi expects this property to sell for.
The calculation is powered by our Instant Home Value Estimate, which uses current market and property price trends to estimate your home’s value with a 90% accuracy rate.Not available
Price/Sqft$768/sqft
Est. Mortgage$4,187/mo
Tax Amount (2024)$4,227/yr
Days On Market54 days
Total Days On MarketWahi shows you the total number of days a property has been on market, including days it's been off market then re-listed, as long as it's within 30 days of being off market.76 days
Description
Welcome to this beautifully maintained 3+1 bedroom semi in the sought-after Hillcrest Village community. Sitting on a wide frontage of 41 ft primer corner lot, with a separate entrance for potential basement apartment rental; The Home features numerous updates: furnace & AC (2024), West side Fence (2023), roof (2018), windows/doors (2015/2022), East & North Side House Waterproofing (2019); electrical panel (2015); The sun-filled main floor boasts south facing bay windows in the kitchen and a bright living room with walk-out to a spacious backyard filled with perennials on both sides; Walking distance to all 3 Top Ranked schools: Arbor Glen & AY JACKSON; Close to parks, Shops, TTC, etc, Easy Access to 404/407/401... and Pride of ownership, a must-see!
Property Details
Interior
Features
Ground Floor
Living
5.97 x 3.05W/O To Yard / Laminate / O/Looks Garden
Dining
3.23 x 2.69Laminate
Kitchen
3.28 x 2.99Bay Window / Eat-In Kitchen / Vinyl Floor
Foyer
3.4 x 1.45Laminate
Exterior
Features
Parking
Garage spaces -
Garage type -
Total parking spaces 3
Property History
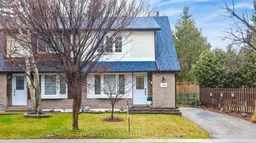 39
39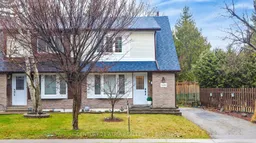
Get up to 1% cashback when you buy your dream home with Wahi Cashback

A new way to buy a home that puts cash back in your pocket.
- Our in-house Realtors do more deals and bring that negotiating power into your corner
- We leverage technology to get you more insights, move faster and simplify the process
- Our digital business model means we pass the savings onto you, with up to 1% cashback on the purchase of your home
