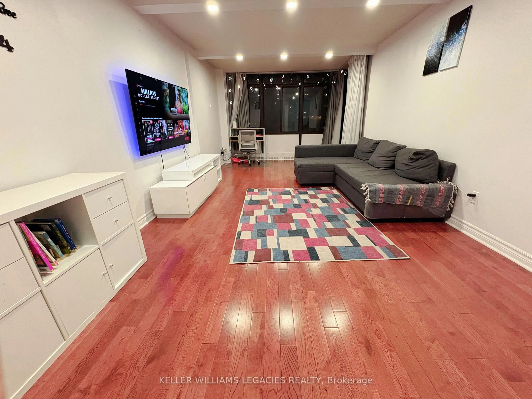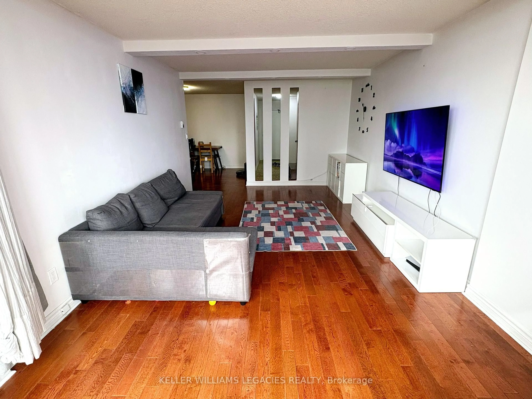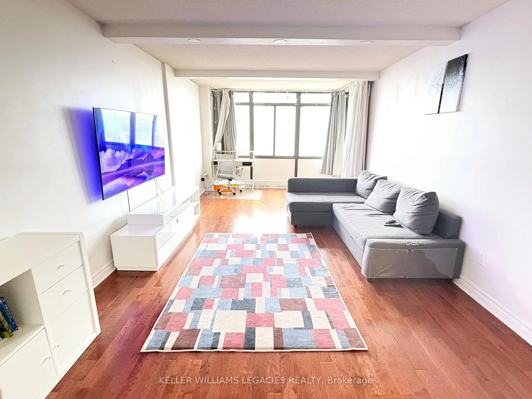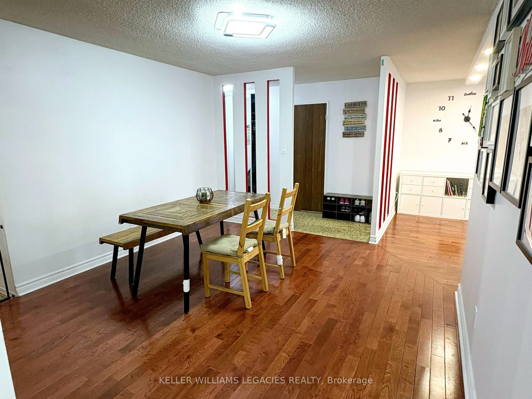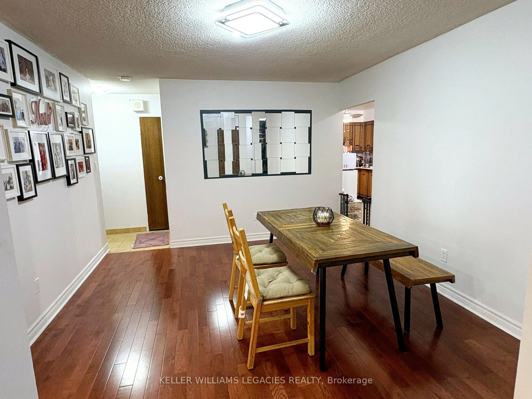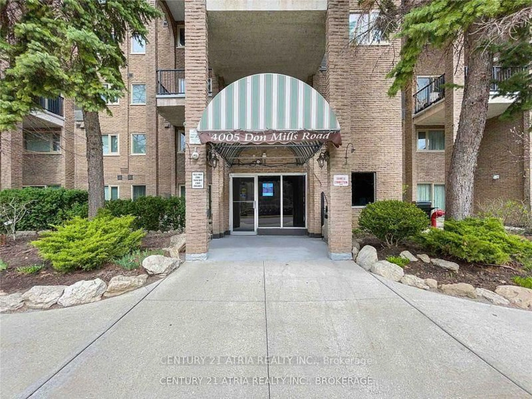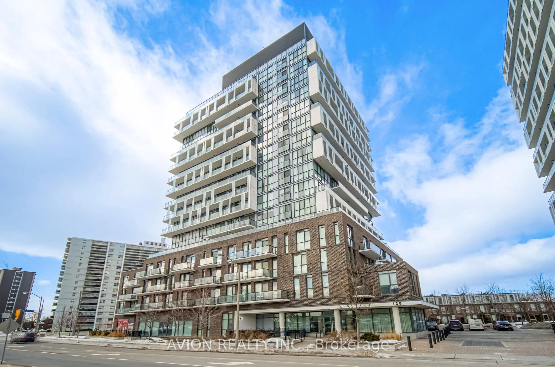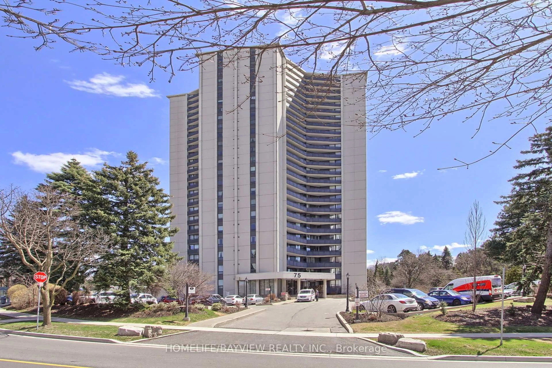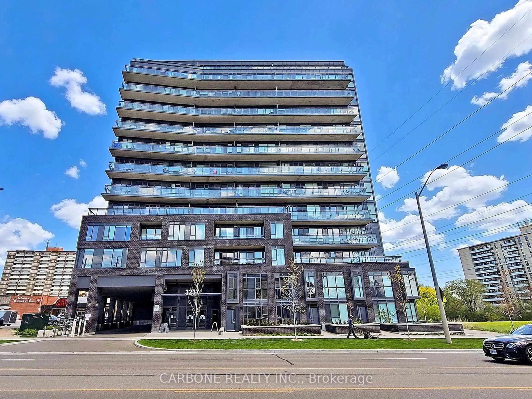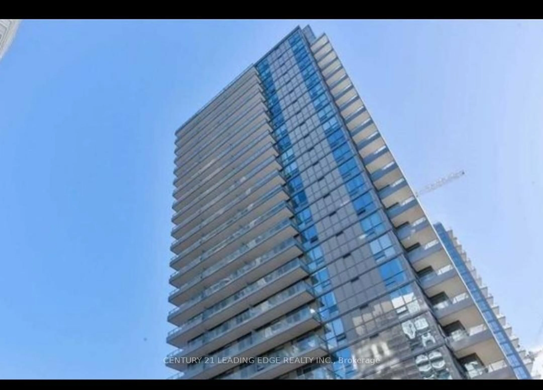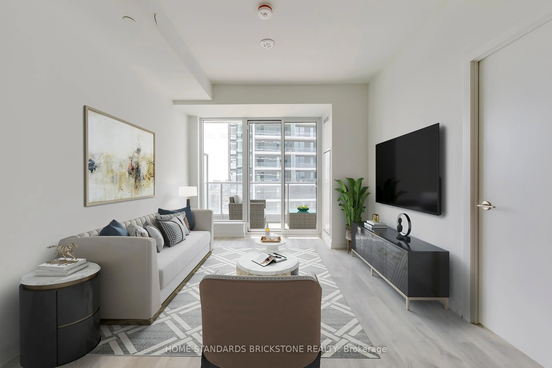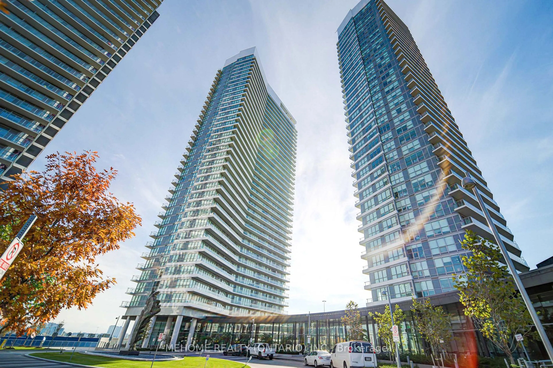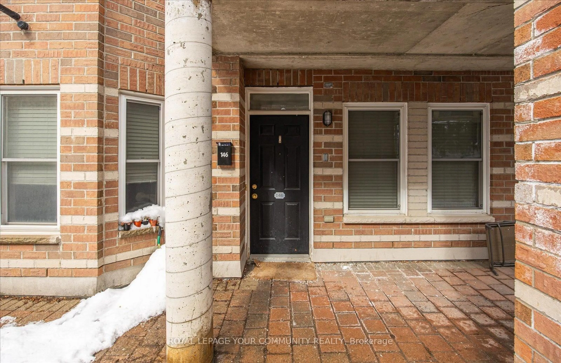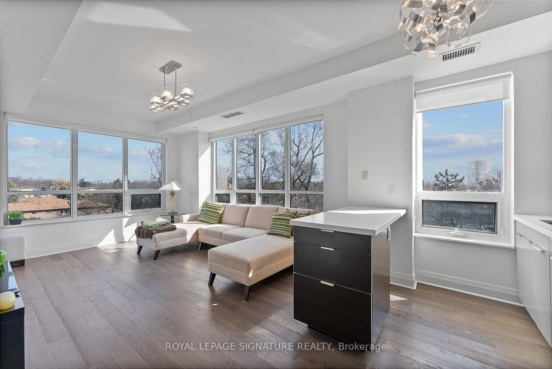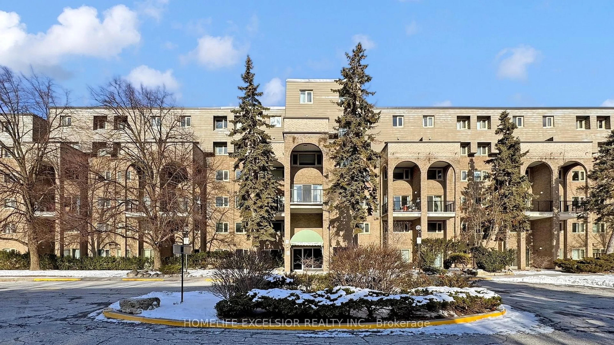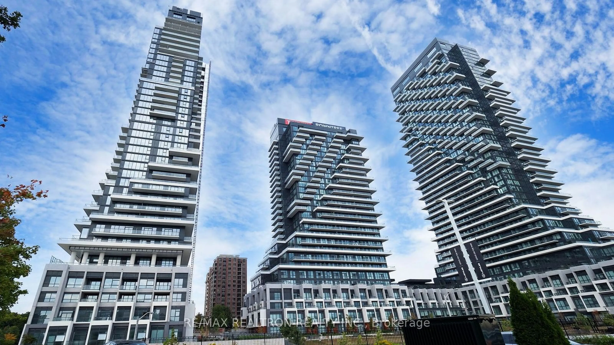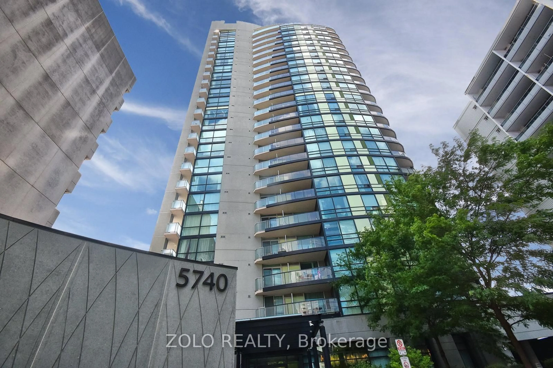3300 Don Mills Rd #1205, Toronto, Ontario M2J 4X7
Contact us about this property
Highlights
Estimated ValueThis is the price Wahi expects this property to sell for.
The calculation is powered by our Instant Home Value Estimate, which uses current market and property price trends to estimate your home’s value with a 90% accuracy rate.Not available
Price/Sqft$387/sqft
Est. Mortgage$2,147/mo
Maintenance fees$1162/mo
Tax Amount (2024)$1,816/yr
Days On Market23 days
Description
Spacious 2-Bedroom Condo in Sought-After North York Location High Point Condos by TridelWelcome to High Point Condos, a well-maintained Tridel-built high-rise nestled in the heart of Don Valley Village. This bright and expansive suite is one of the largest units in the building, offering endless potential for families, first-time buyers, or investors alike.Boasting a generous open-concept layout, the living and dining areas are flooded with natural light thanks to large windows that frame scenic views. With brand-new lighting in every room, fresh paint, and upgraded appliances including a new fridge, washer, and dryer, the suite is move-in ready while leaving room to add your personal touch.Enjoy resort-style amenities: outdoor pool, tennis court, gym, sauna, party and games rooms, and ample visitor parking all included in the all-inclusive maintenance fees (covering heat, hydro, water, cable TV, and internet).Unbeatable Location:Easy access to Highways 401, 404, and 407. TTC at your doorstep, with the subway just minutes away. Located in a good school catchment, ideal for familiesClose to top-rated schools, Seneca College, Centennial and York UniversityConvenient proximity to Fairview Mall, parks, and community centers. Dont miss this opportunity to own a spacious, upgraded condo in a thriving, family-friendly neighbourhood.
Property Details
Interior
Features
Main Floor
Laundry
1.9 x 1.8Locker
2.0 x 1.0Br
5.3 x 3.52nd Br
4.0 x 3.0Exterior
Features
Parking
Garage spaces 1
Garage type Underground
Other parking spaces 0
Total parking spaces 1
Condo Details
Inclusions
Property History
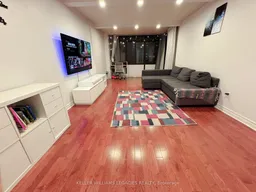 14
14Get up to 1% cashback when you buy your dream home with Wahi Cashback

A new way to buy a home that puts cash back in your pocket.
- Our in-house Realtors do more deals and bring that negotiating power into your corner
- We leverage technology to get you more insights, move faster and simplify the process
- Our digital business model means we pass the savings onto you, with up to 1% cashback on the purchase of your home
