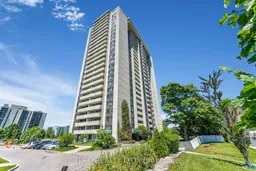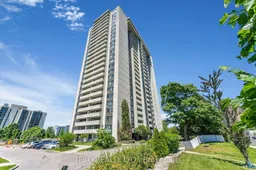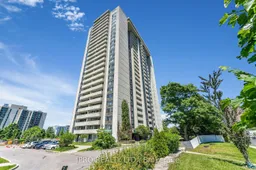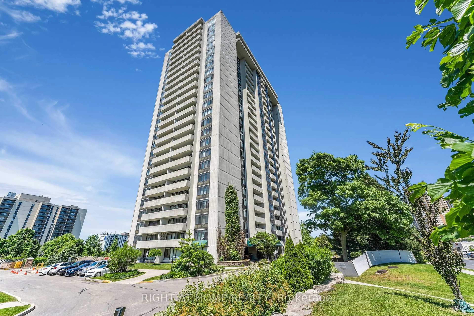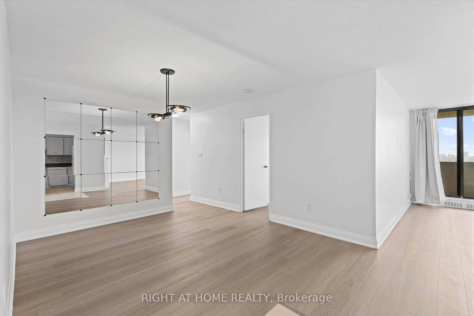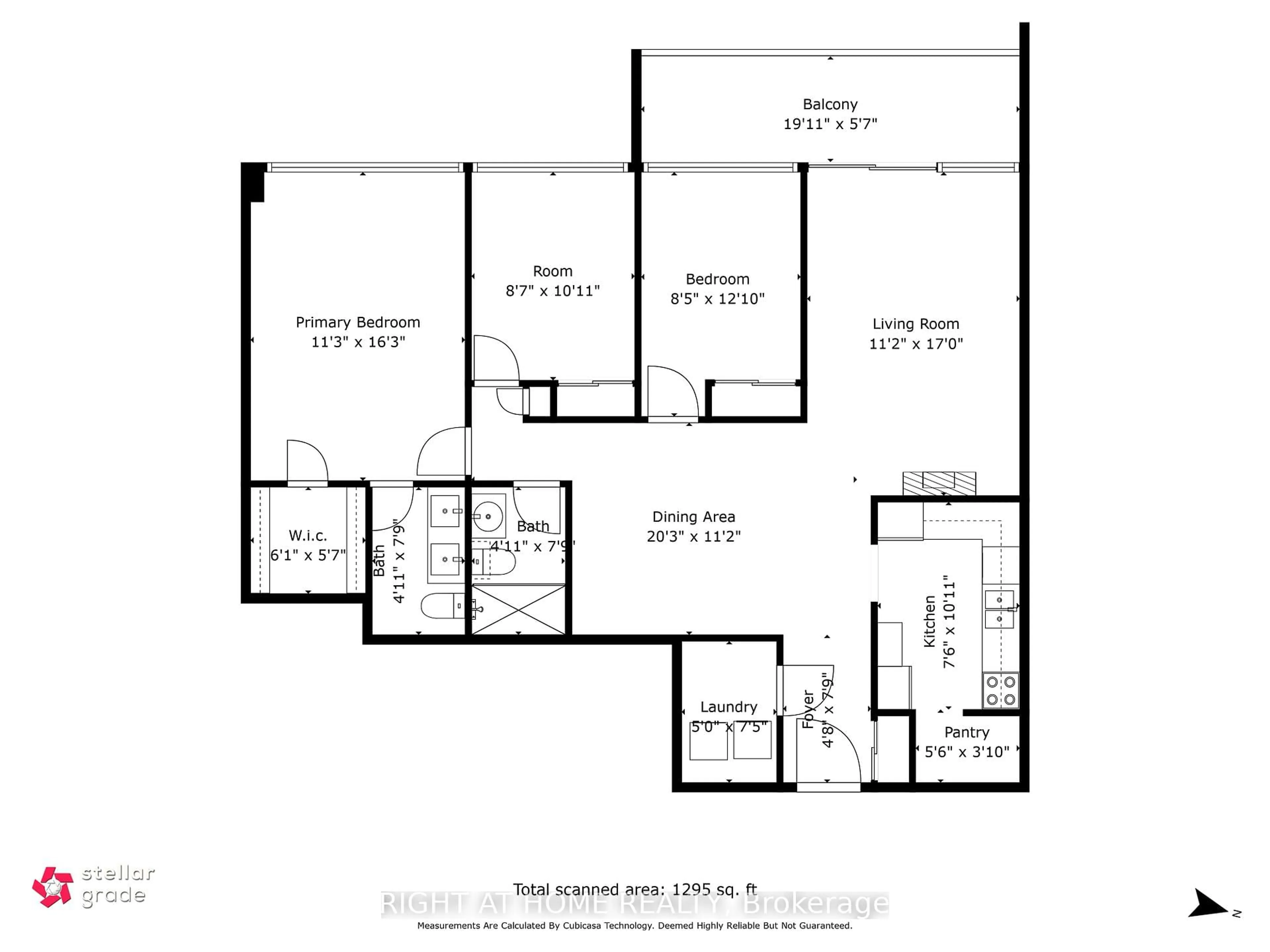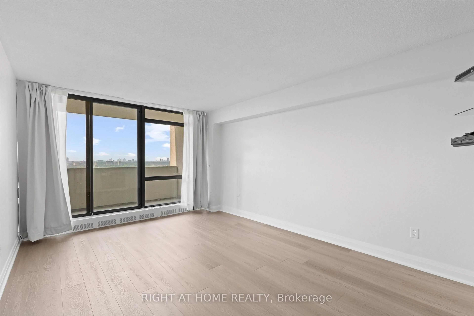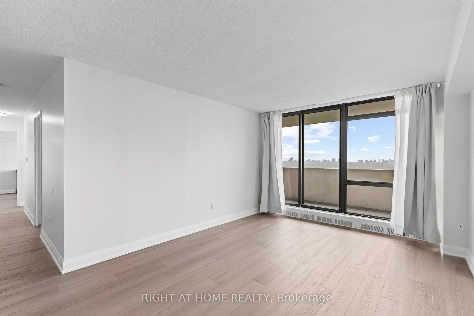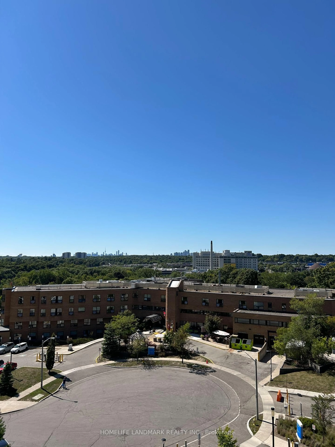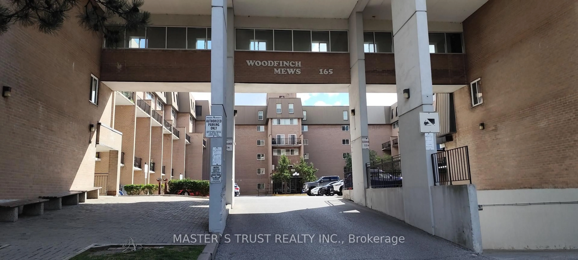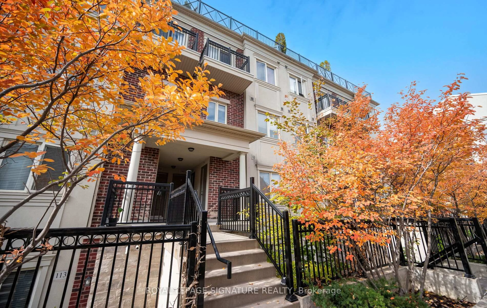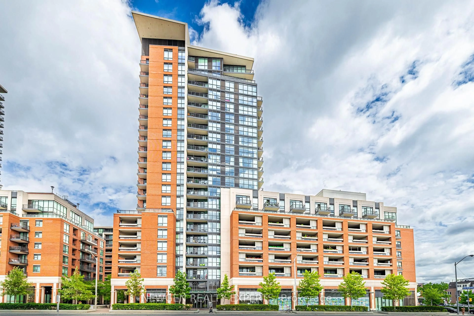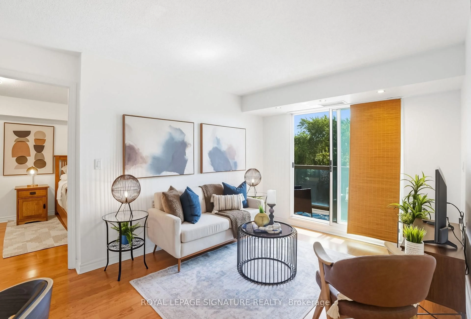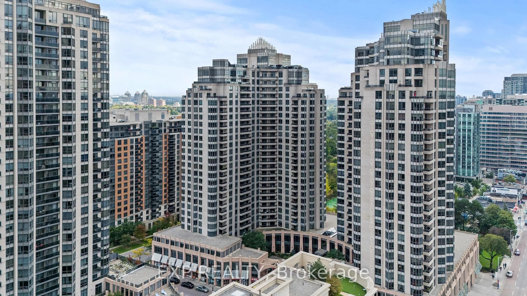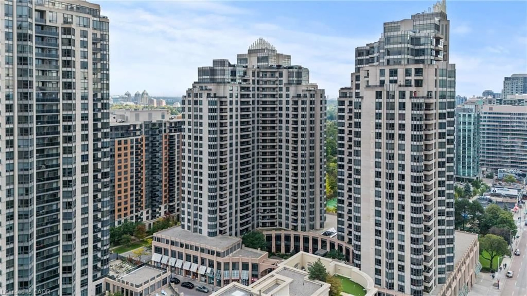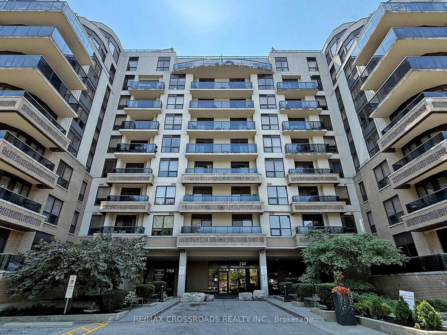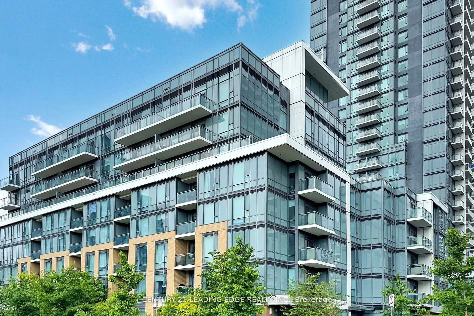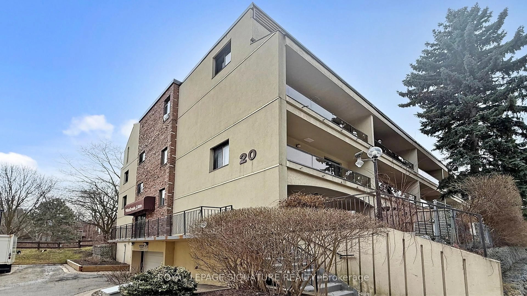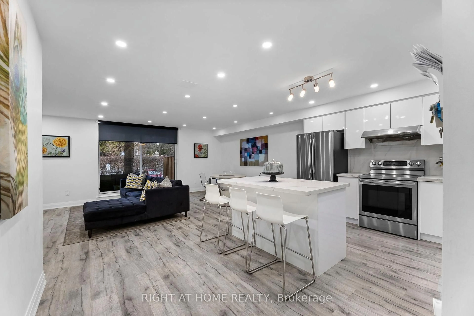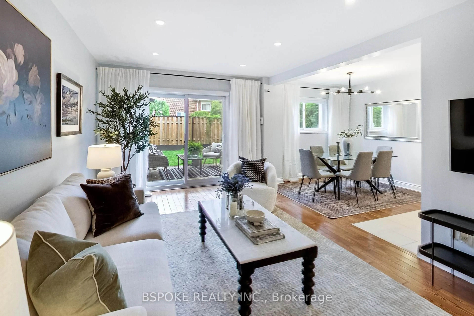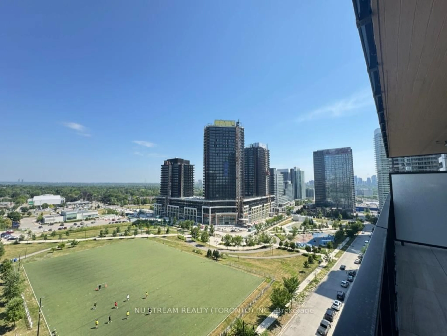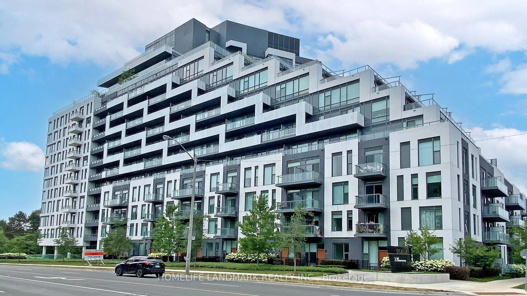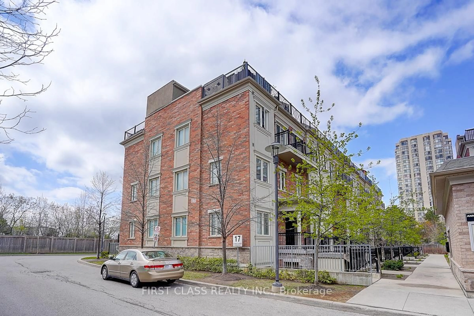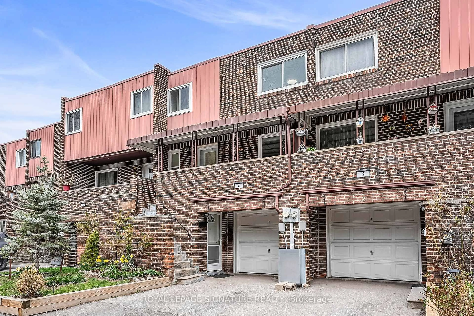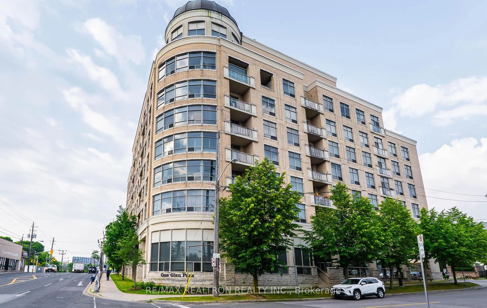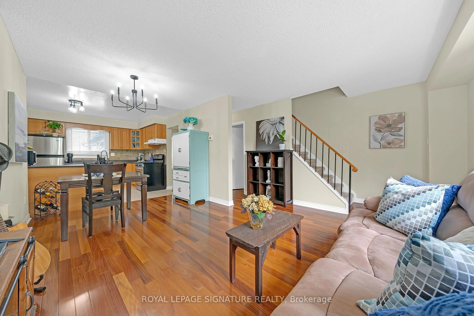3300 Don Mills Rd #2209, Toronto, Ontario M2J 4X7
Contact us about this property
Highlights
Estimated valueThis is the price Wahi expects this property to sell for.
The calculation is powered by our Instant Home Value Estimate, which uses current market and property price trends to estimate your home’s value with a 90% accuracy rate.Not available
Price/Sqft$464/sqft
Monthly cost
Open Calculator

Curious about what homes are selling for in this area?
Get a report on comparable homes with helpful insights and trends.
+14
Properties sold*
$767K
Median sold price*
*Based on last 30 days
Description
Home ownership does not get easier than this! Welcome to this beautifully renovated, bright and spacious 3-bedroom, 2-bathroom unit at the High Point Condos, in the vibrant Don Valley Village. Boasting just under 1300 square feet of updated living space, this unit gives you all the comfort of a house, with the ease and convenience of a condo. Built and managed by the renowned Tridel, this condo offers peace of mind with an all-inclusive maintenance fee (no additional utility bills!) and updated common areas. Pride of ownership shows throughout this well-maintained, move-in ready home, with a new Washer and Dryer (2025), freshly painted walls (2025), new backsplash (2025), updated bathrooms, new vinyl flooring and baseboards (2025), and window coverings (2025). The functional layout flows beautifully, connecting the kitchen, living, and dining areas- which are flooded with natural sunlight. The kitchen features a walk-in pantry, and the laundry has ample space and shelving. Not only does this unit have loads of living space, but also rare 3 parking, with 1single, and 2 tandem spots. Incredible rental potential for investors, or the perfect home for a growing family. Centrally located, just minutes from Fairview Mall, Seneca College, hospitals, highways and more!Incredibly well maintained building with updated lobby, beautiful outdoor swimming pool, 2 saunas, 2gyms, party room, and tennis court!
Property Details
Interior
Features
Main Floor
Bathroom
1.5 x 2.362 Pc Ensuite / Double Sink / Tile Floor
Kitchen
3.33 x 2.29Tile Floor / Pantry / Family Size Kitchen
Dining
6.17 x 3.4Vinyl Floor / Mirrored Walls
Living
3.4 x 5.18Vinyl Floor / W/O To Balcony / Electric Fireplace
Exterior
Features
Parking
Garage spaces 3
Garage type Underground
Other parking spaces 0
Total parking spaces 3
Condo Details
Inclusions
Property History
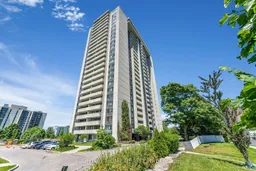 30
30