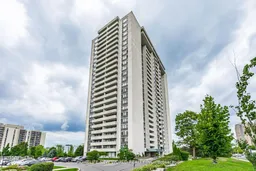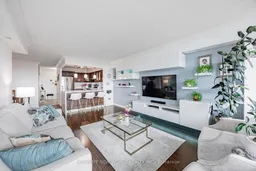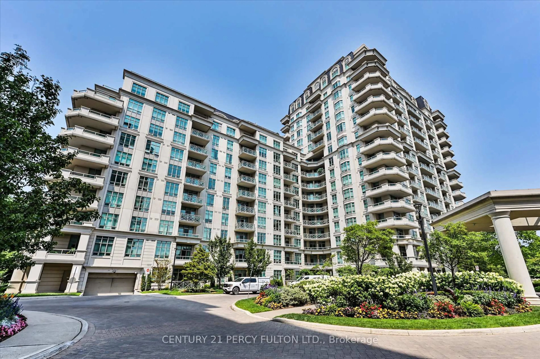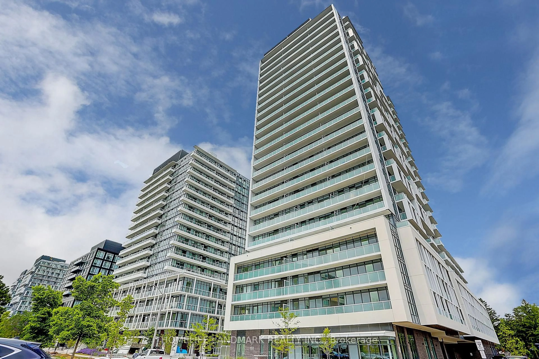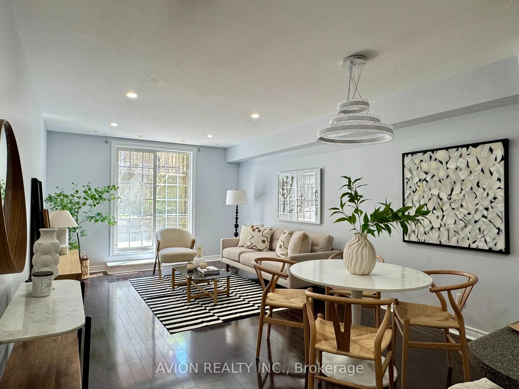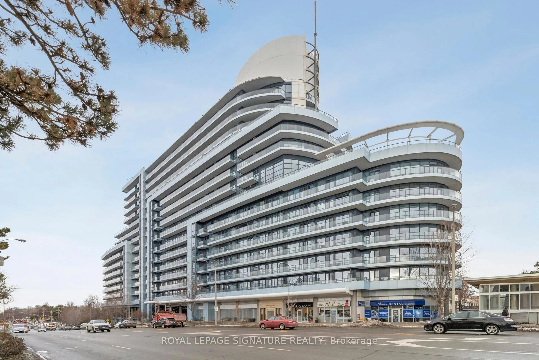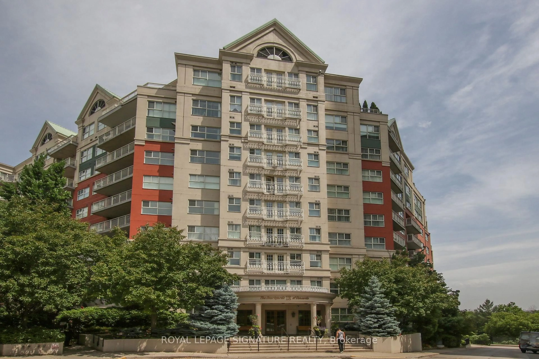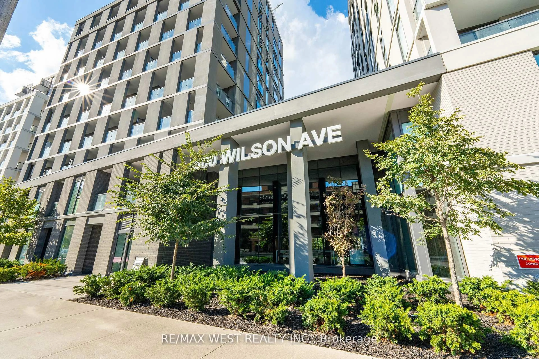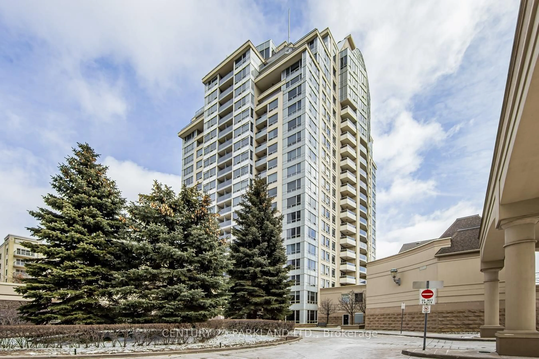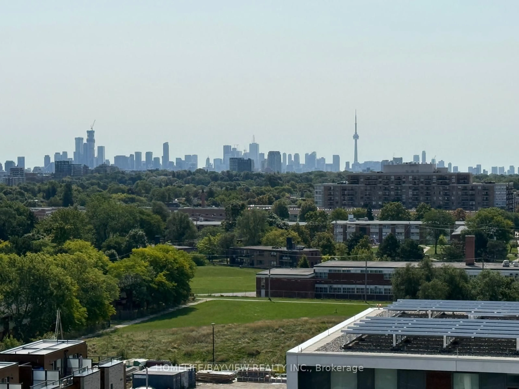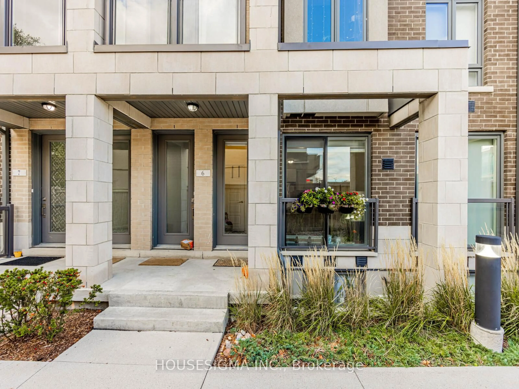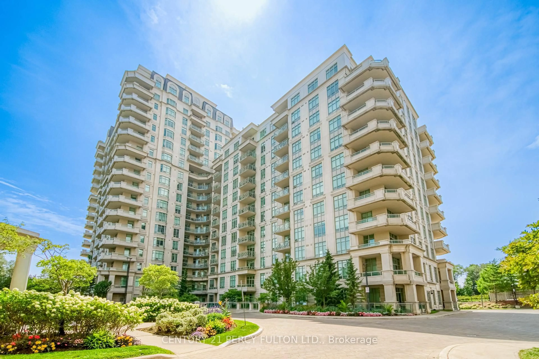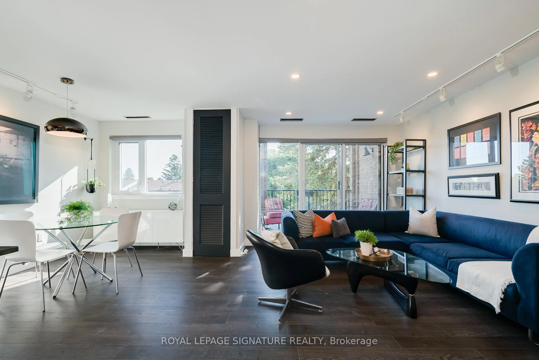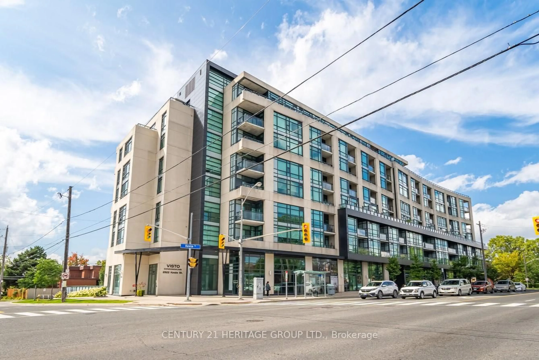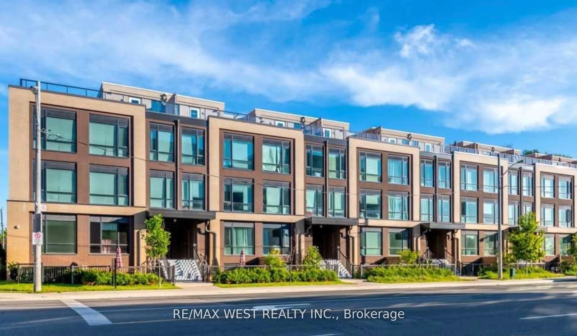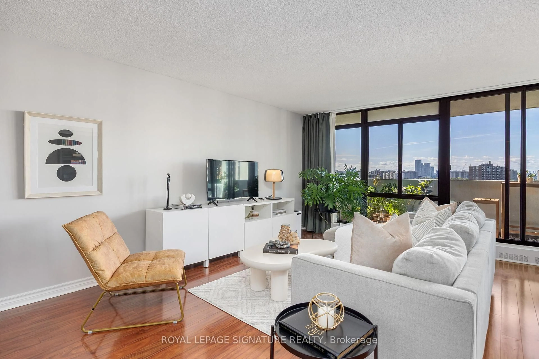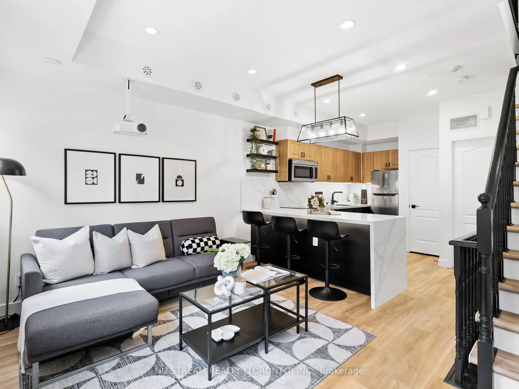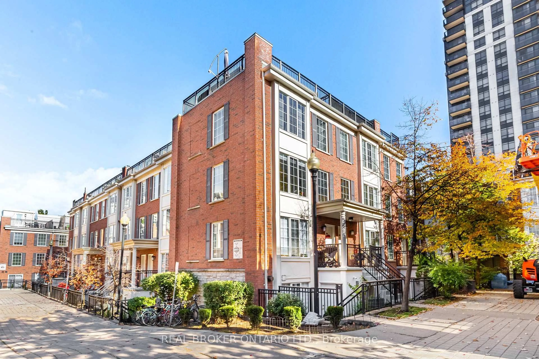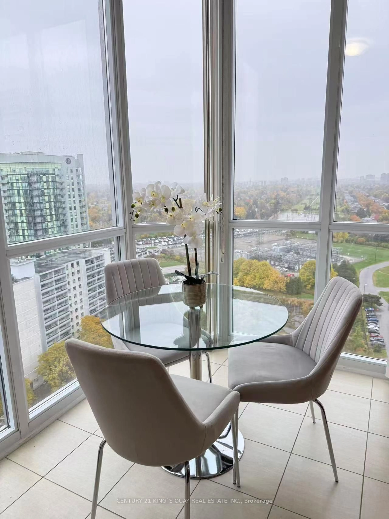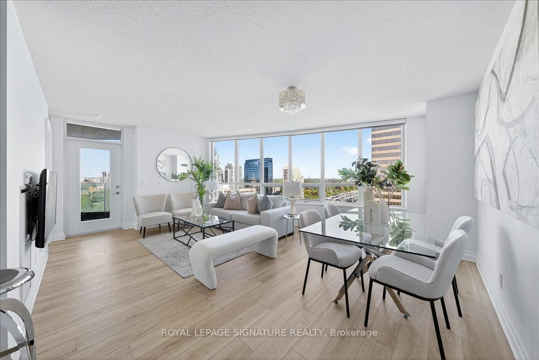Absolutely Stunning! Rare 3 Bedroom, 2 Bathroom South-Facing Corner Suite With Breathtaking, Unobstructed Views Of The Toronto Skyline & CN Tower. Open Concept Layout Features Crown Moulding, Elegant Pot Lights & Quality Finishes Throughout. Gorgeous Kitchen With Quartz Waterfall Countertops, Porcelain Tiles & Stainless Steel Appliances. The Main Bathroom Has Been Fully Renovated, And Pride Of Ownership Shines In Every Detail. Rare Offering With Three Parking Spaces(Including One Tandem)! Maintenance Fees Include Rogers 1GB Internet, TV Cable, Hydro & All Extras. Sun-Filled Home In A Prime Location Minutes To Fairview Mall, 401/404, Sheppard Subway, Parks &Excellent Schools. Easily One Of The Finest Units In The Building A True Gem For The Lucky Buyer. $$$$ in upgrades incl. open concept kitchen with new cabinets, quartz counters, renovated bath, crown moulding, pot lights, built-in storage, balcony upgrades, upgraded breaker panel. Truly pride of ownership throughout.
Inclusions: SS Fridge, SS Stove, SS Dishwasher, Miele Washer & Dryer, Built-In Cabinetry Throughout, Extra Cabinet In Primary, BalconyW/Table & 2 Chairs, Custom TV/Media Cabinetry & Mount, All LED Lights, All ELFs, 3 AC Units, Ensuite Medicine Cabinet.
