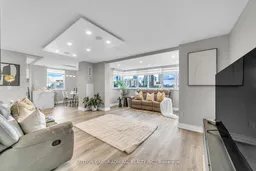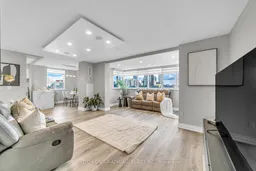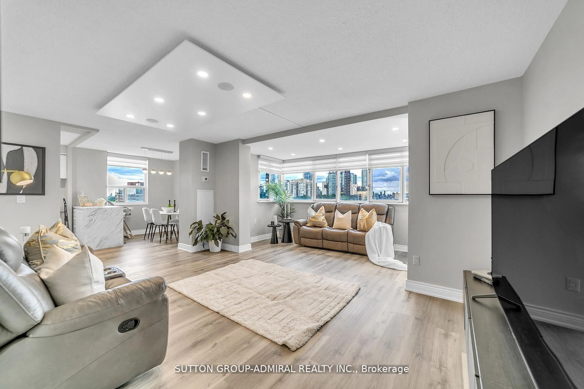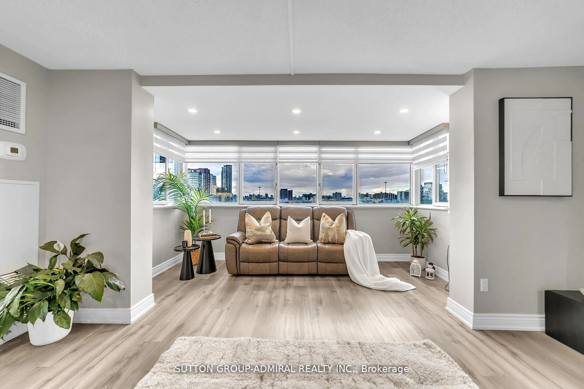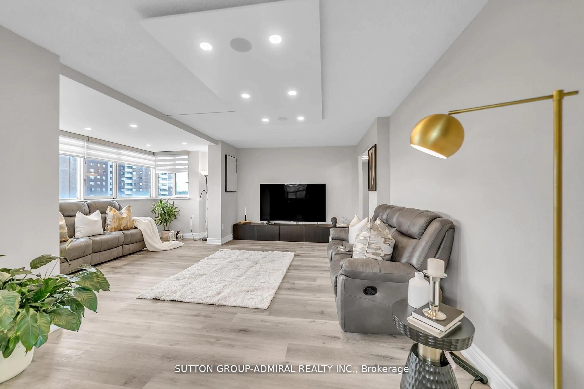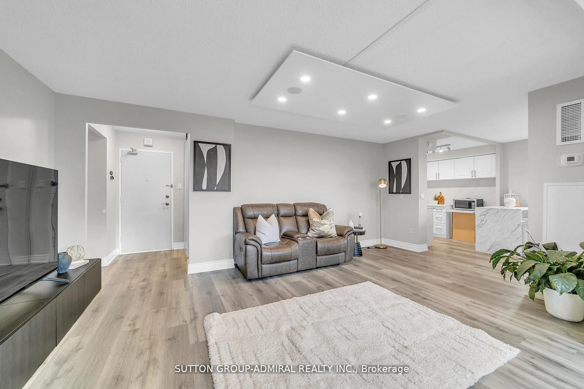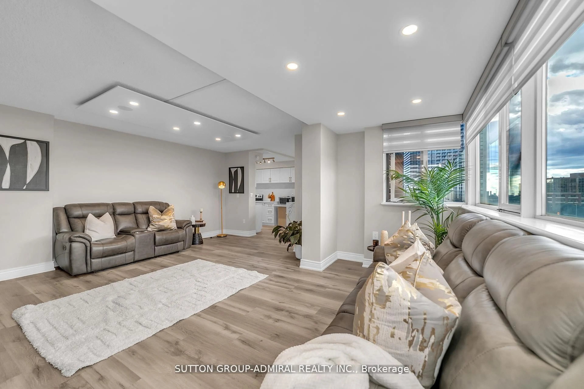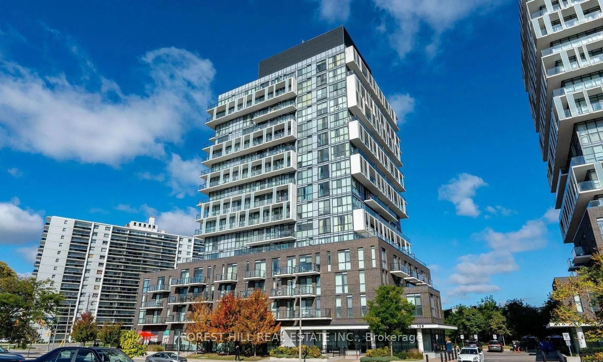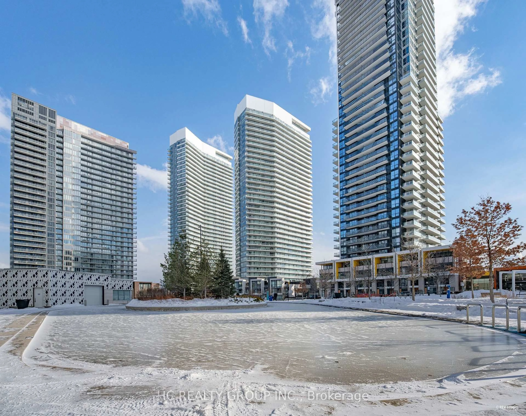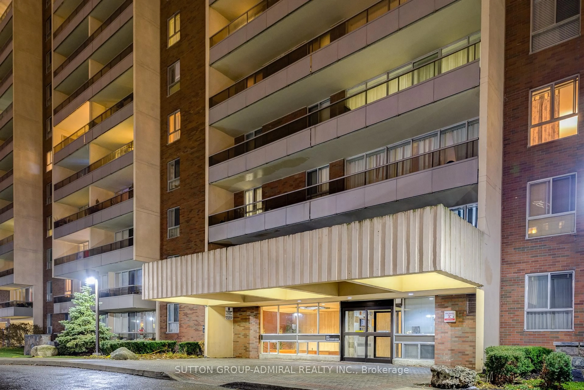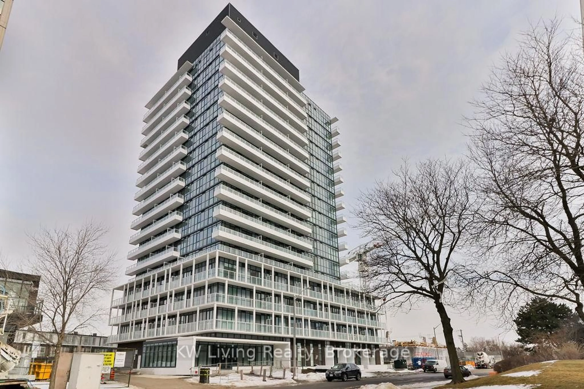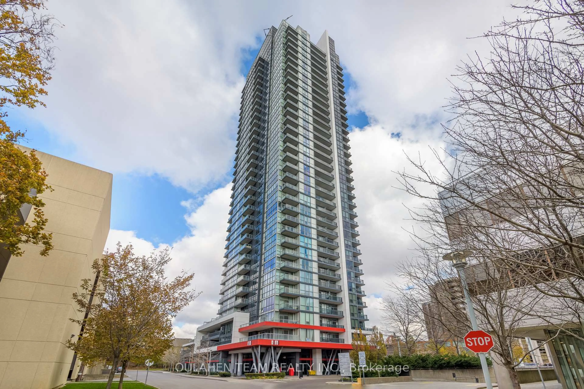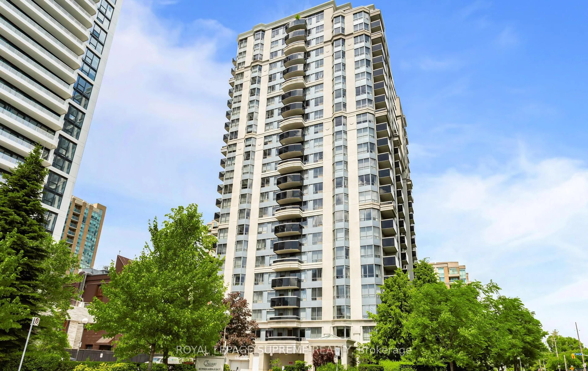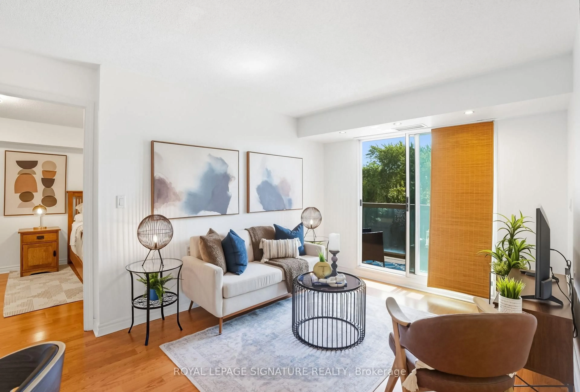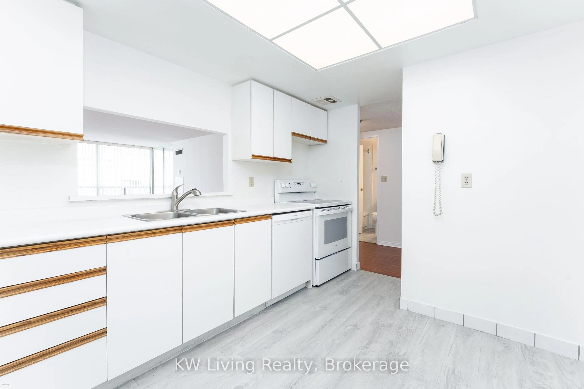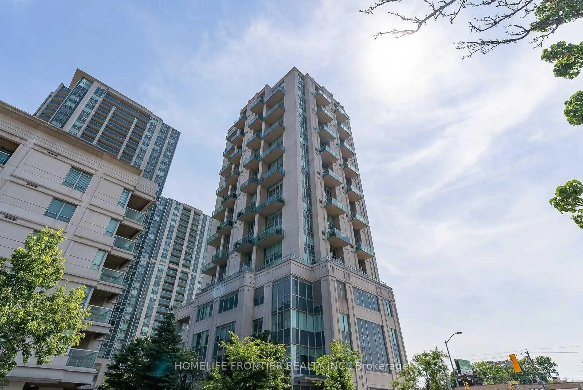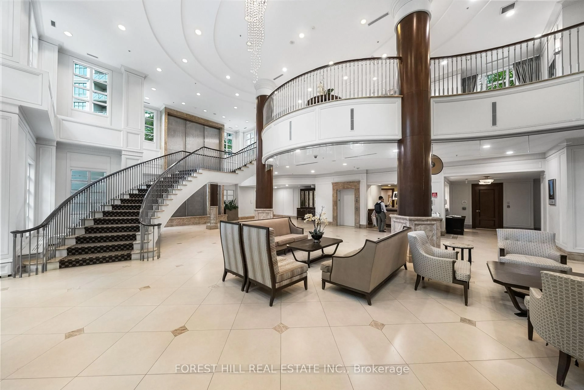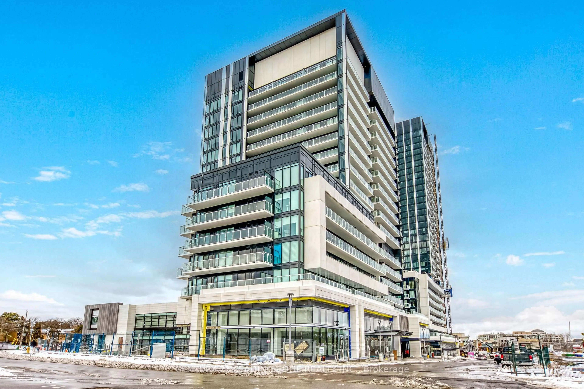5 Old Sheppard Ave #808, Toronto, Ontario M2J 4K3
Contact us about this property
Highlights
Estimated valueThis is the price Wahi expects this property to sell for.
The calculation is powered by our Instant Home Value Estimate, which uses current market and property price trends to estimate your home’s value with a 90% accuracy rate.Not available
Price/Sqft$495/sqft
Monthly cost
Open Calculator
Description
Location! Location! Location! Steps to the subway and Fairview Mall with easy access to Downtown Toronto! Welcome to one of the best condos in the area-this fully renovated, oversized end unit offers 2 spacious bedrooms, 2 washrooms, and a bright open-concept floor plan.Over $100,000 spent on upgrades, featuring hardwood flooring, a modern kitchen with a south-facing breakfast nook, upgraded bathrooms, lighting, and high-end finishes throughout. The principal bedroom includes a private 2-piece ensuite, while the gorgeous enclosed balcony (105 sq ft) boasts unobstructed South/West/North views, bringing total living space to 1,055 sq ft.Residents enjoy direct access to a state-of-the-art recreation centre with resort-style amenities: Concierge, Exercise Room, Gym, Indoor Pool, Visitor Parking, Tennis Court, Basketball Court, and Squash Court. Perfect for commuters-just steps to Sheppard TTC/Subway Line and minutes to Hwy 404, 401, and DVP.? 950 sq ft + 105 sq t enclosed balcony = 1,055 total sq ft? A turn-key
Property Details
Interior
Features
Main Floor
Living
5.6 x 3.26Parquet Floor / Open Concept
Primary
6.65 x 3.34Parquet Floor / 2 Pc Ensuite / Large Closet
Dining
2.85 x 2.85Parquet Floor / Window
Kitchen
3.95 x 2.85Ceramic Floor / Eat-In Kitchen
Exterior
Features
Parking
Garage spaces 1
Garage type Underground
Other parking spaces 0
Total parking spaces 1
Condo Details
Inclusions
Property History
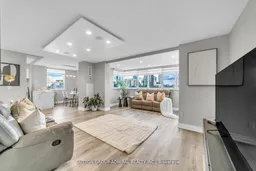 29
29