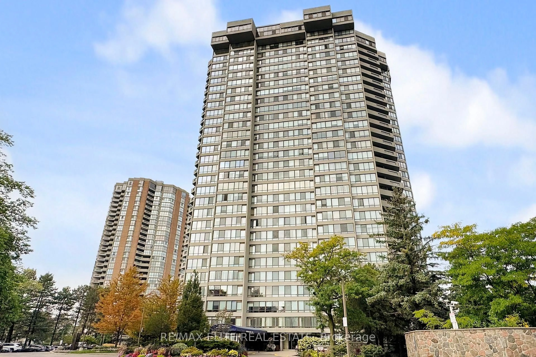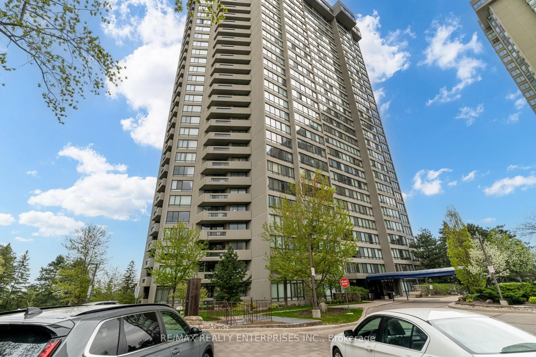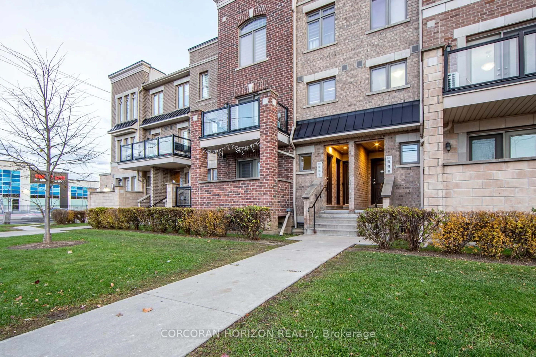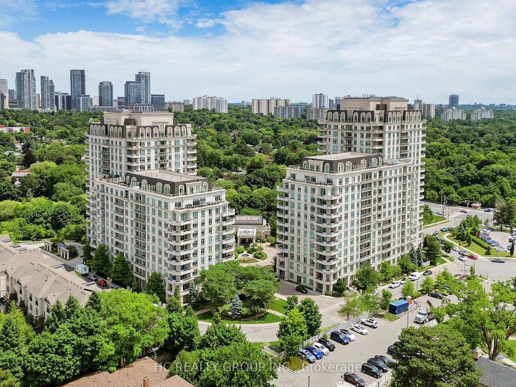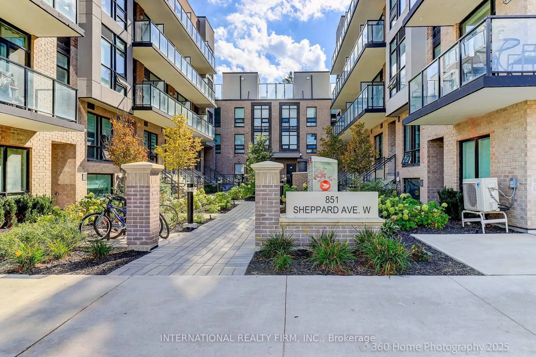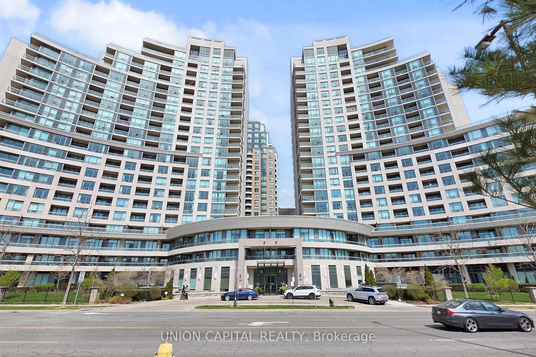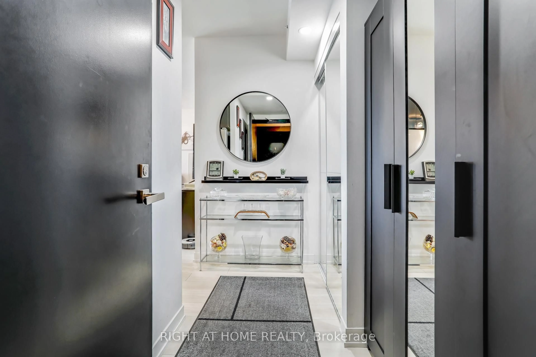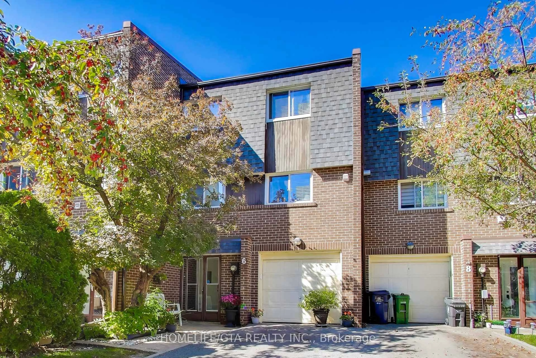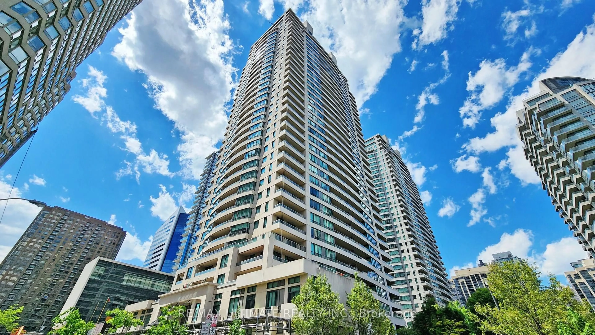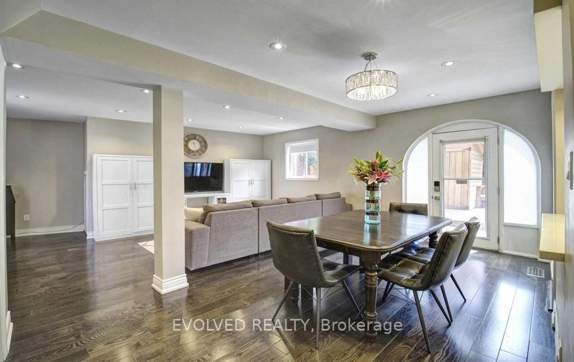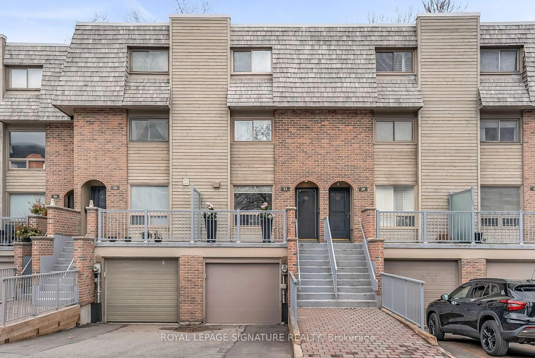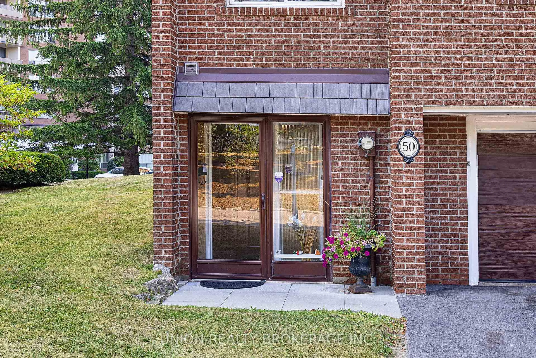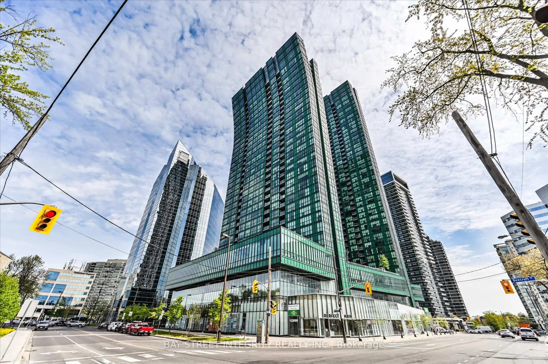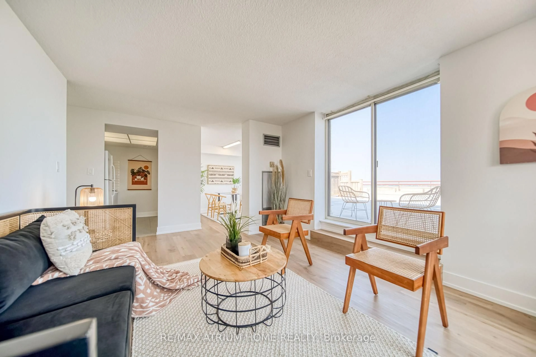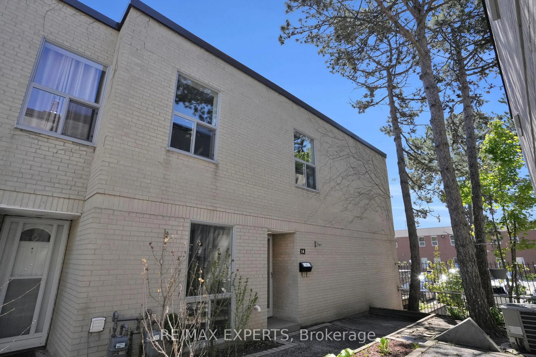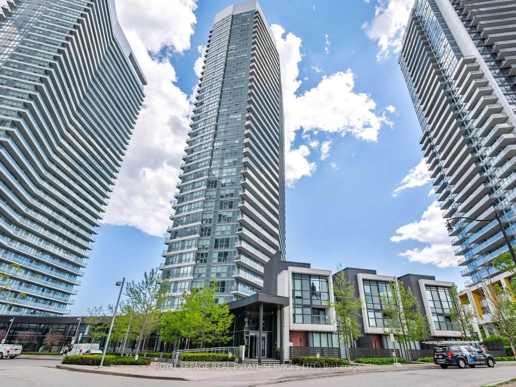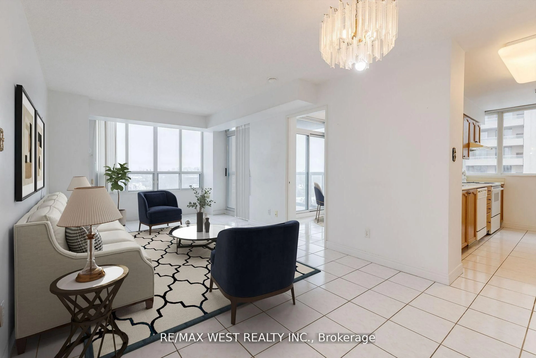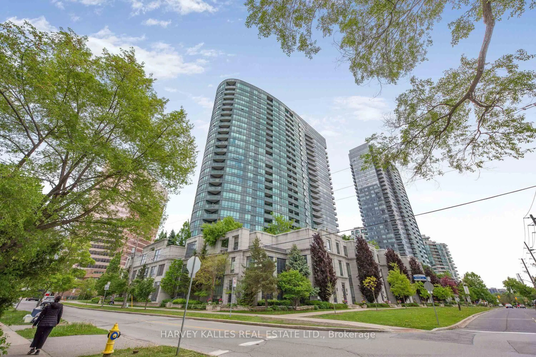Welcome to The Zenith by Tridel, where resort-style living meets everyday convenience in this beautifully maintained 3-bedroom plus den suite. Perched high above the city, the unit offers sweeping panoramic views and an abundance of natural light that pours through oversized windows in every room. The spacious living area is ideal for both relaxing and entertaining, while the updated kitchen welcomes you with white cabinetry, breakfast area, wall to wall pantry providing both function and elegance. A thoughtfully designed open-concept dining area adds warmth and practicality. The primary bedroom is a true retreat, offering two walk-in closets and a private 3-piece ensuite bathroom that exudes comfort and style. Residents at The Zenith enjoy access to an impressive array of amenities, including 24-hour gatehouse security, tennis and squash courts, indoor and outdoor pools, saunas, Party room, gym and plenty of visitor parking. Maintenance fees are all-inclusive, covering utilities, internet, and cable TV making day-to-day living effortless and worry-free. Location-wise, this home truly shines. Just a three-minute stroll brings you to a convenient plaza featuring No Frills, multiple dining options, a gas station, and a pharmacy. You're only five minutes from Fairview Mall, ten minutes from North York General Hospital, and within walking distance of Seneca College. Nature lovers will appreciate the proximity to green spaces like Skymark Park, Duncan Creek Park, and McNicoll Park. With the TTC bus stop just outside and quick access to Highways 404 and 401, commuting is as seamless as it gets. This home offers a perfect blend of luxury, location, and lifestyle!
Inclusions: Stainless steel french door fridge, range, built in dishwasher, top load washer dryer, all elf's, ensuite storage locker
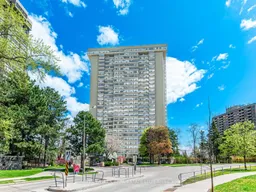 37
37

