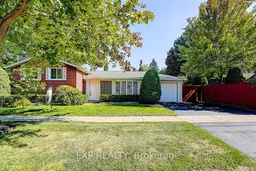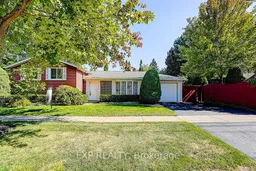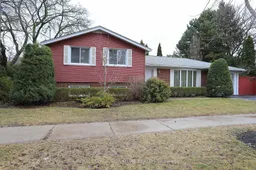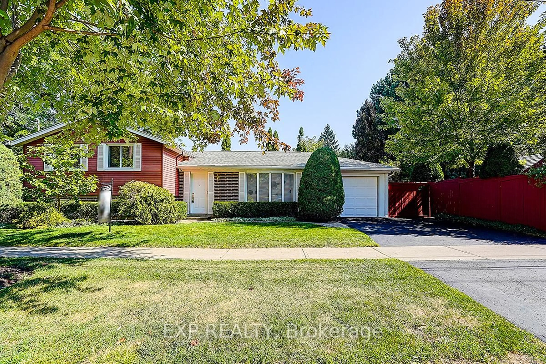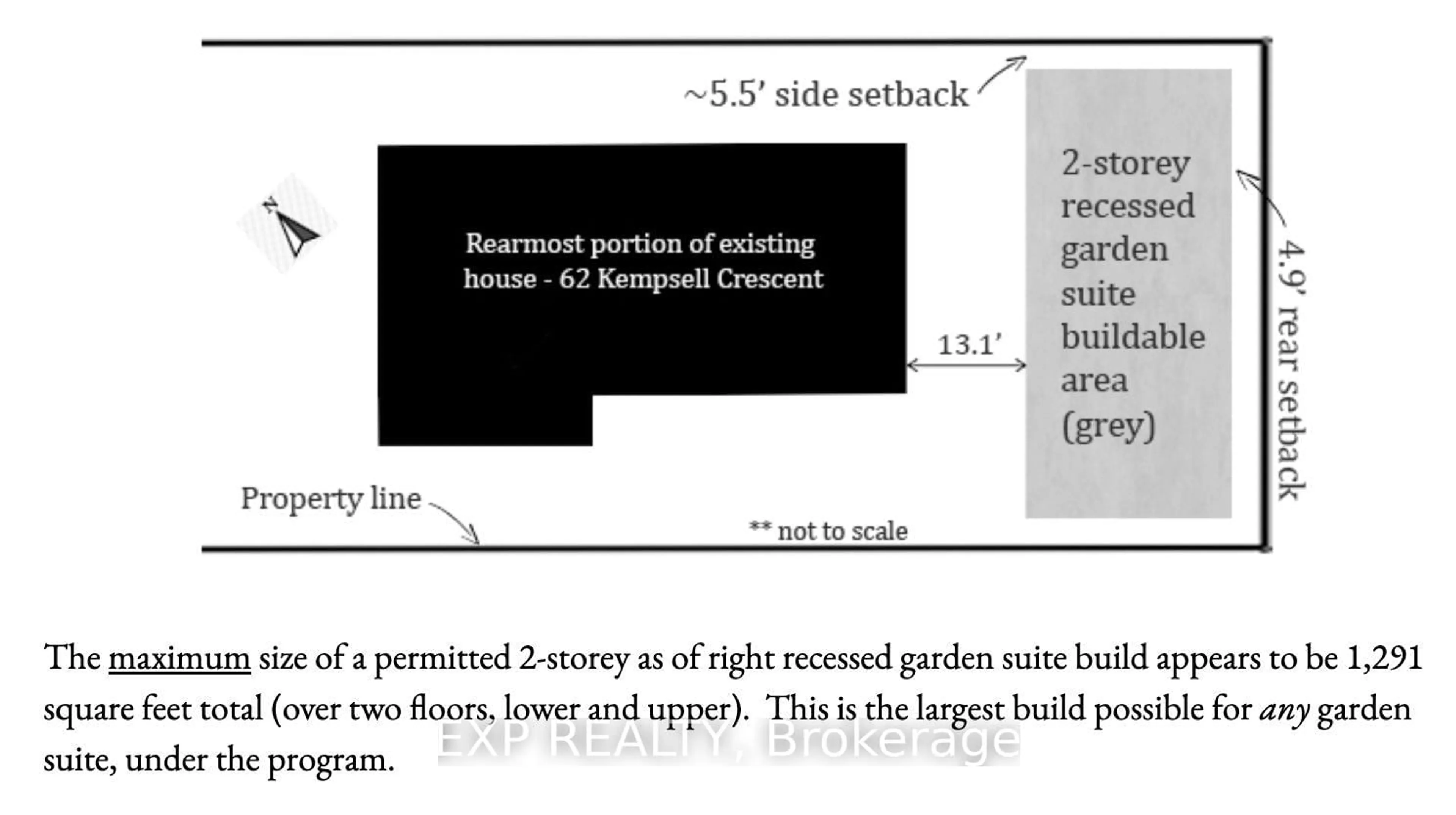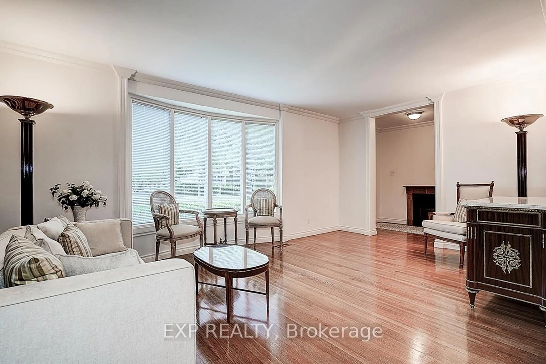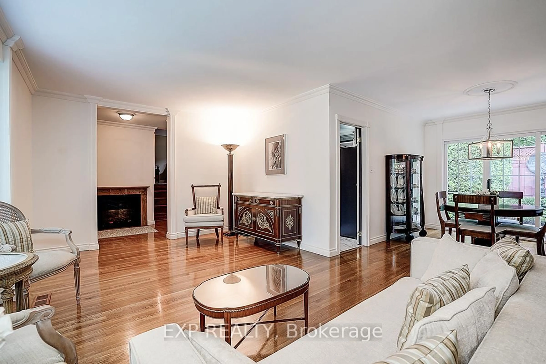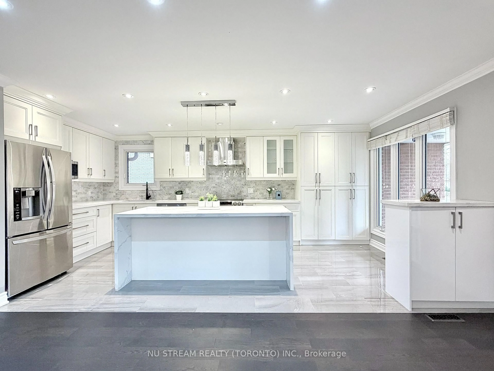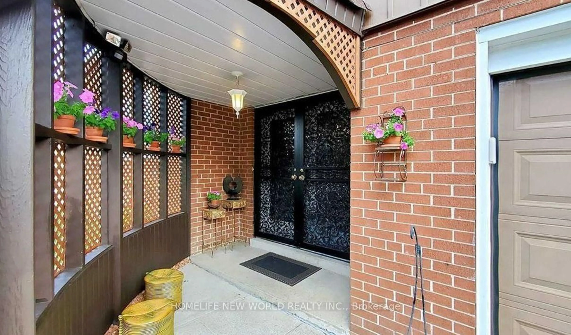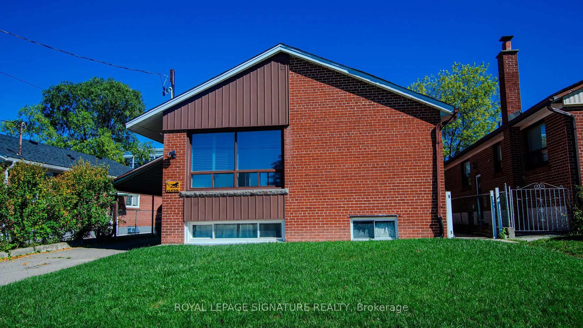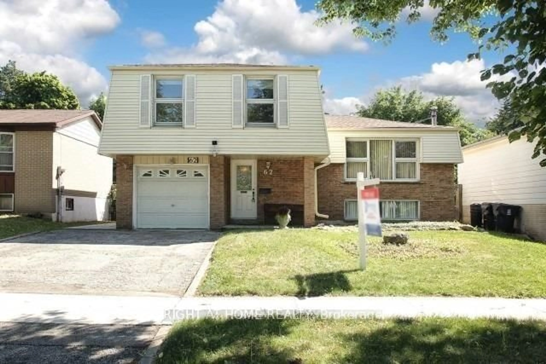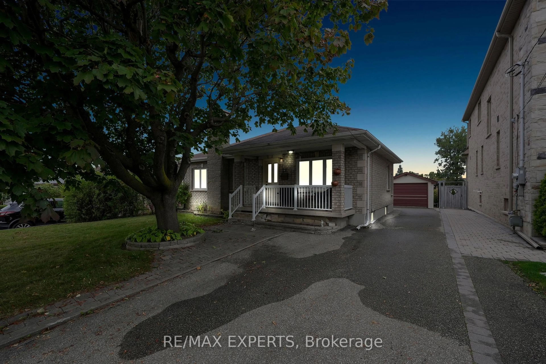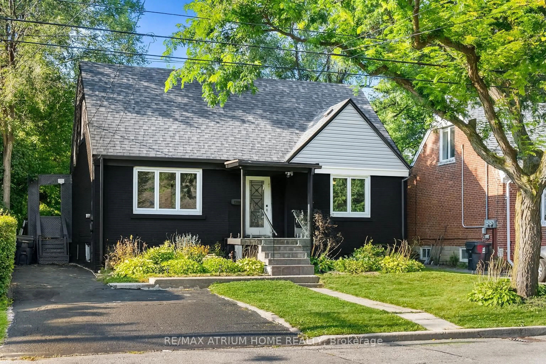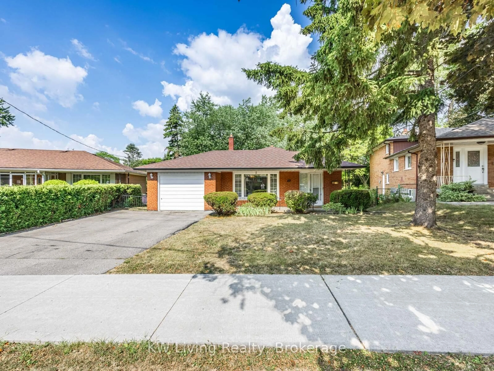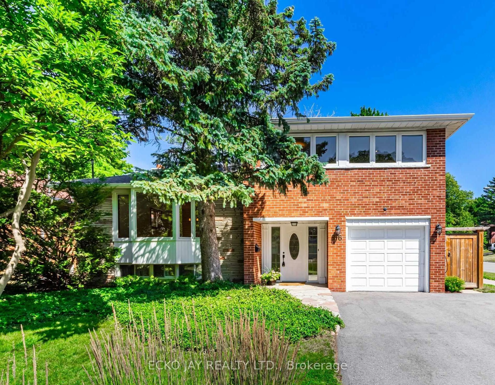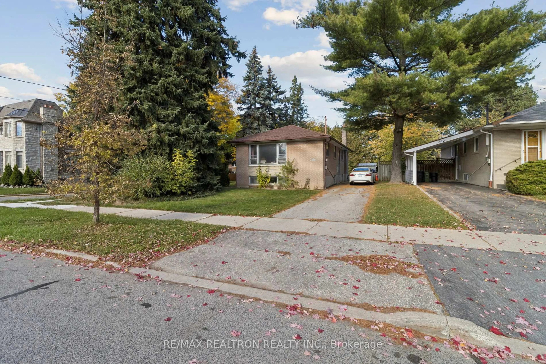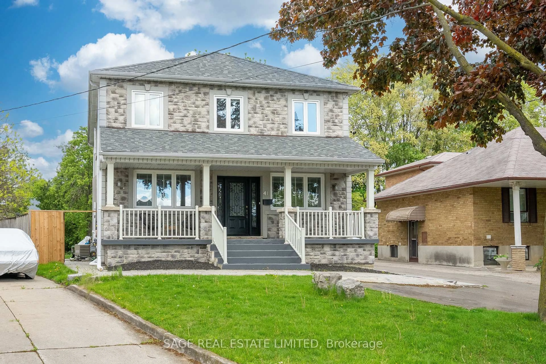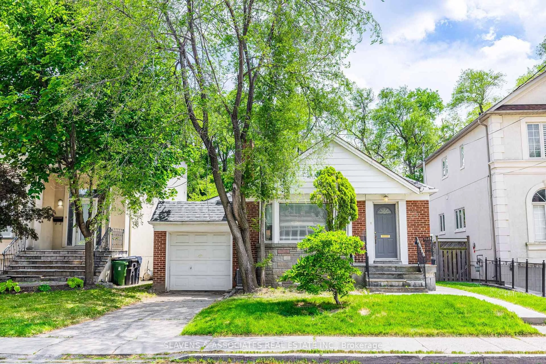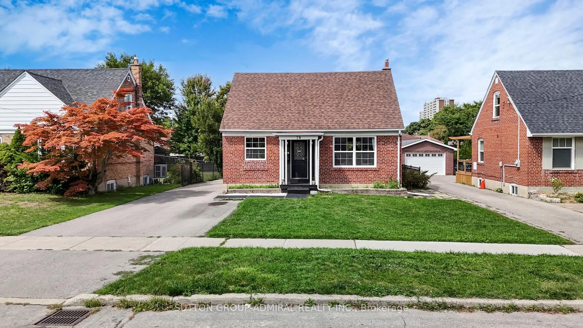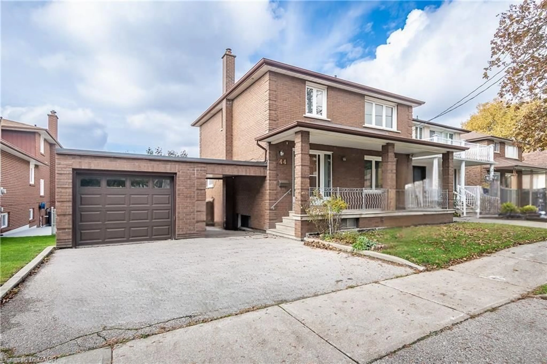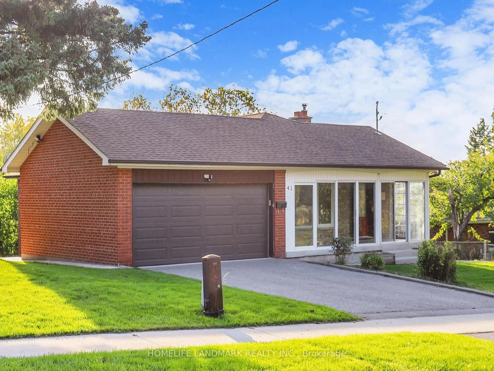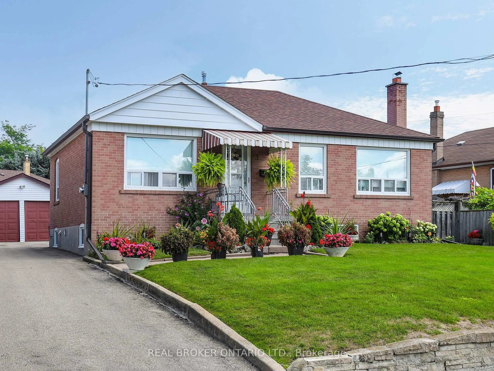62 Kempsell Cres, Toronto, Ontario M2J 2Z7
Contact us about this property
Highlights
Estimated valueThis is the price Wahi expects this property to sell for.
The calculation is powered by our Instant Home Value Estimate, which uses current market and property price trends to estimate your home’s value with a 90% accuracy rate.Not available
Price/Sqft$1,055/sqft
Monthly cost
Open Calculator
Description
Welcome to this beautifully updated, move-in-ready home in the heart of North York's highly sought-after Don Valley Village. Just a 10-minute walk to the subway and Fairview Mall, this property offers exceptional convenience in a quiet, family-friendly neighbourhood close to top-rated schools, parks, shopping, and transit. Thoughtfully upgraded from top to bottom, the home features a bright modern kitchen with high-quality stainless steel appliances and two tastefully renovated bathrooms. The expansive L-shaped living and dining room is perfect for entertaining, enhanced by elegant crown moulding, custom entry details, and gleaming hardwood floors throughout the main and upper levels-creating a clean, carpet-free living space. The welcoming front entry showcases an electric fireplace with a custom mantle, adding warmth and charm. The lower level offers a cozy family room/den complete with built-in bookcases and a gas fireplace-an ideal retreat for relaxing evenings. Step outside to a fully landscaped, private backyard oasis. This fenced garden includes a tranquil pond and an enclosed gazebo featuring an antique coal-fired fireplace, perfect for summer gatherings or cozy fall nights. A truly unique opportunity, this property offers potential to build a secondary flat with its own street frontage and the possibility to build a garden suite ideal for multi-generational living or as an attractive investment option. Additional highlights include a 50-year Landmark Premium roof (installed 2011), upgraded insulation for improved energy efficiency, and an illuminated crawl space beneath the main living area for extra storage. This home is a rare find-offering comfort, character, and future potential all in one. Floor plans attached. Easy to show-don't miss your chance to make it yours!
Property Details
Interior
Features
Lower Floor
Br
3.3 x 2.69Closet / Above Grade Window / Vinyl Floor
Family
5.3 x 3.2Gas Fireplace / Pot Lights / Above Grade Window
Exterior
Features
Parking
Garage spaces 1
Garage type Attached
Other parking spaces 2
Total parking spaces 3
Property History
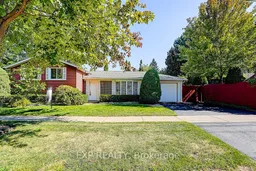 31
31