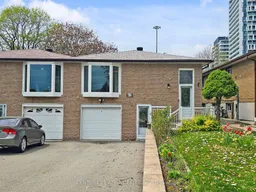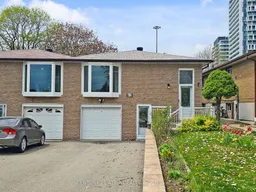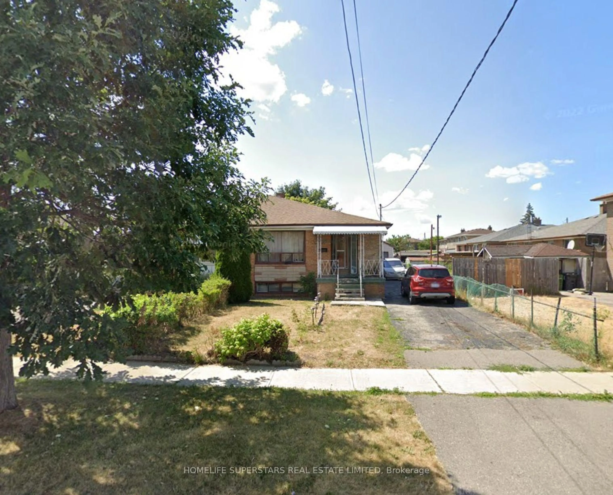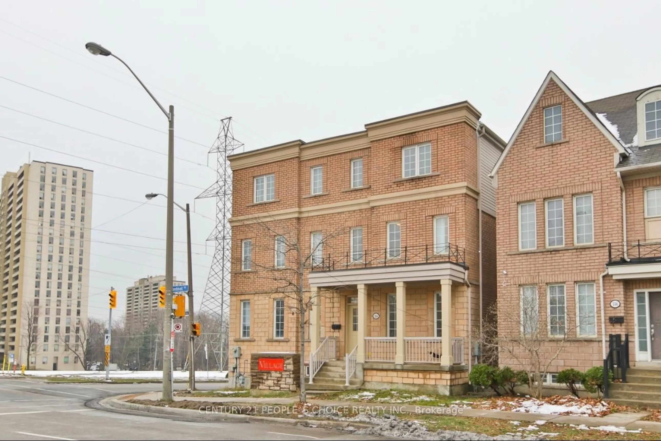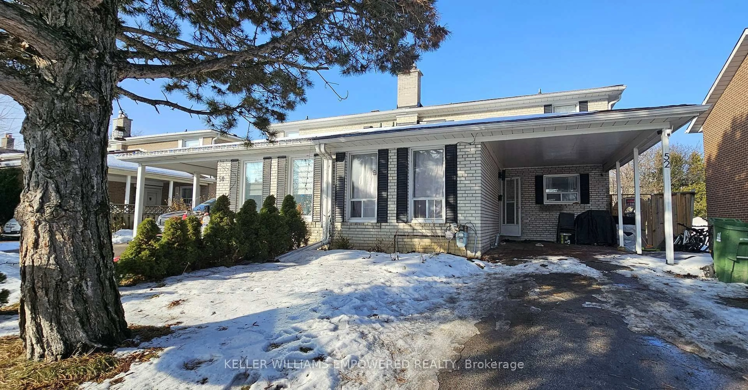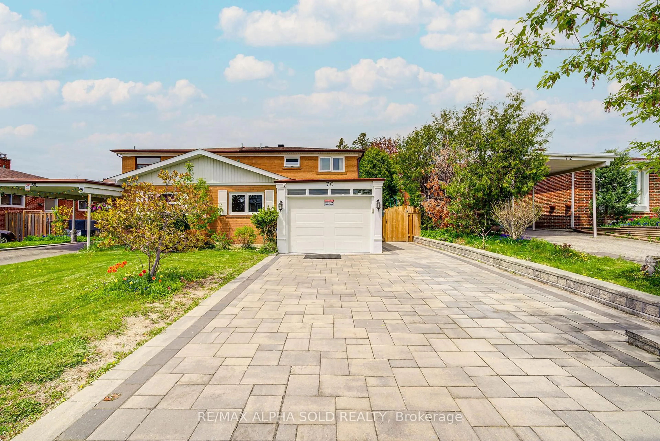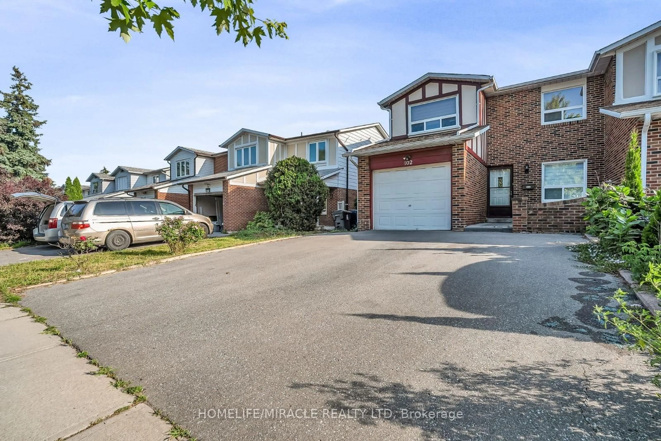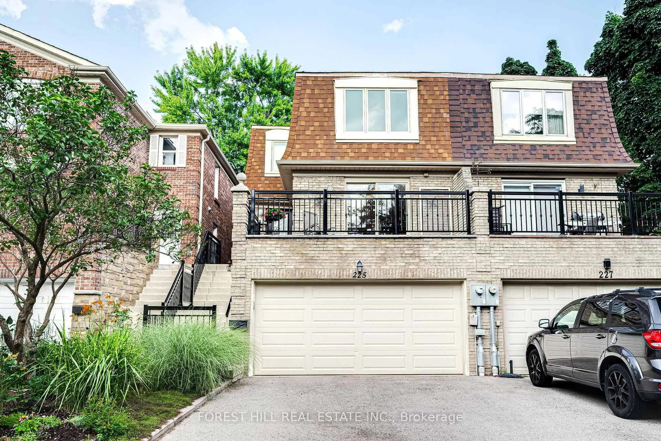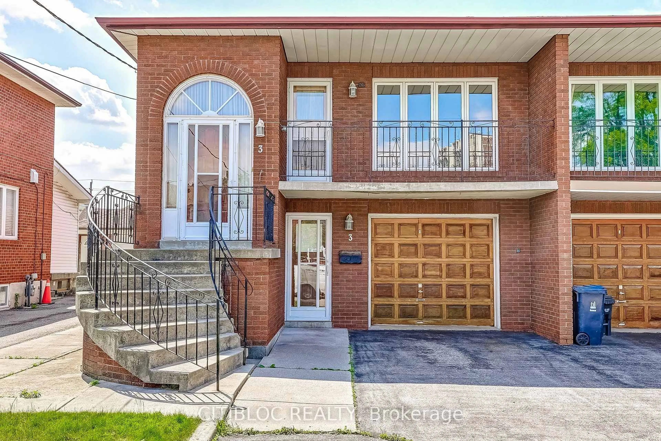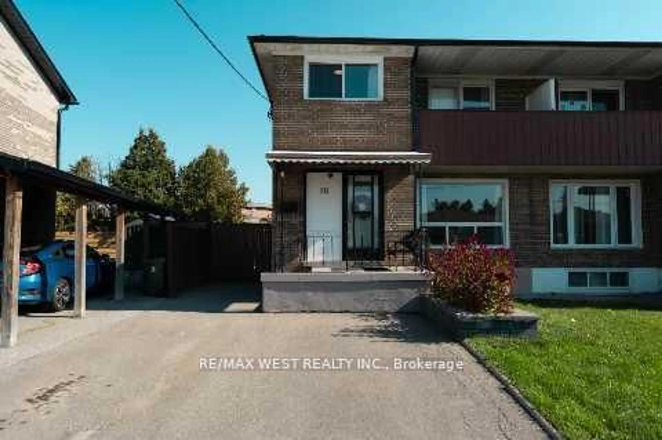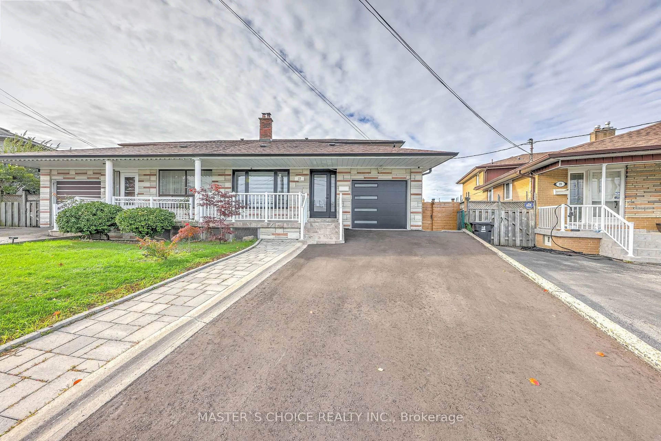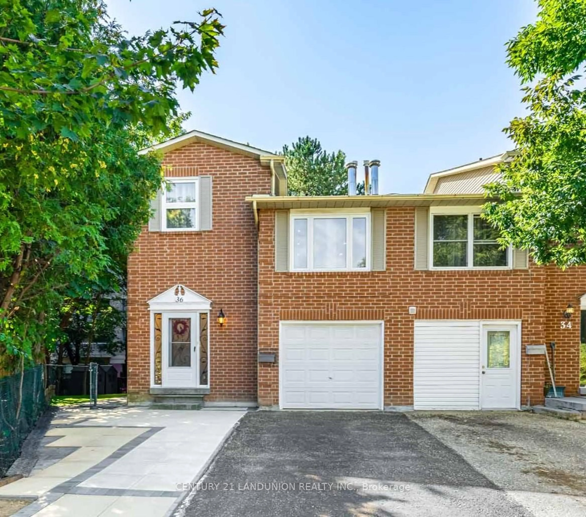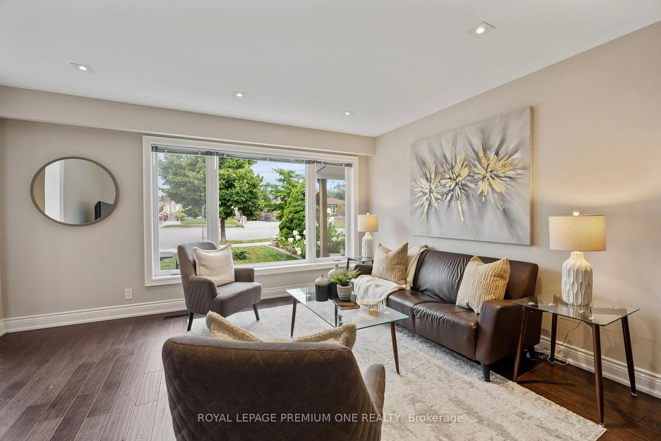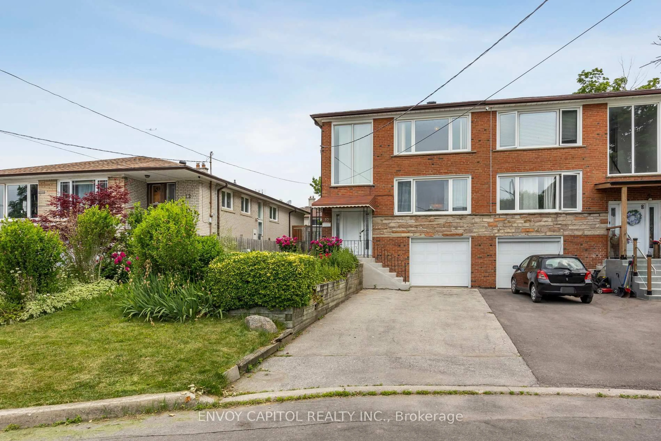Welcome to 62 Muirhead Road, a beautifully maintained semi-detached raised bungalow nestled in the sought-after Pleasant View neighborhood of North York. This inviting home features a thoughtfully renovated kitchen with granite countertops, stainless steel appliances, and custom cabinetry-perfect for modern living. With three spacious bedrooms, open-concept living and dining areas, hardwood flooring, and plenty of natural light, this home offers comfort and style in equal measure. The finished basement includes a separate entrance and a fully renovated bathroom, offering excellent potential to convert the space into a private income-generation suite or in-law unit. With its generous lot size, proximity to parks, schools, public transit, and shopping, this property is an ideal opportunity for both end-users and investors alike. Situated in one of North York's most convenient and coveted neighbourhoods, this 3+1 bedroom raised Semi detached sits directly across from Muirhead Park. Great for families! Close to everything! Short drive or walk to TTC Subway. DVP and 401. Great schools a few steps away. Shopping, Fairview Mall, groceries, professional services, dining. You name it and its just minutes away. Kitchen and all bathrooms thoughtfully updated in the past 5 years. Wood and ceramic floor throughout, No Carpet. Open concept kitchen and living room.
Inclusions: Fridge, stove, dishwasher, washer and dryer, window coverings, light fixtures, shed in back yard, central AC unit, furnace, electric garage door opener,
