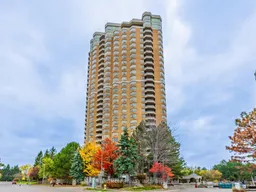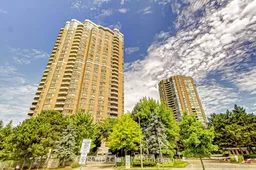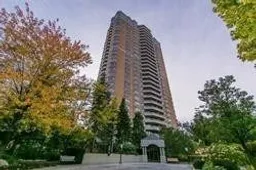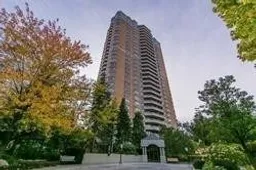Spectacular signature living - move-in ready and extraordinary in every way. Featuring rarely available 9-foot ceilings (found in only a select few suites), this nearly 3,000 sq. ft. residence offers breathtaking South-West panoramic views through floor-to-ceiling windows and from an expansive balcony. Designed for both elegance and ease, the home offers full-sized main living spaces including a grand dining room perfect for entertaining family or guests, as well as a spacious living room and separate family room for relaxed everyday living. Graciously proportioned bedrooms, a true home office or library, and two ensuite bathrooms plus a guest powder room complete the picture of comfort and class. Enjoy 24-hour gatehouse security and white-glove concierge service in The Excellence - a renowned Tridel masterpiece known for its meticulous upkeep and refined ambiance. Perfectly situated just steps from shopping, public transit, and with easy access to Highways 404, 401, 407, and the DVP. Please note some photos have been virtually staged.
Inclusions: All electric light fixtures, all appliances ("as-is" condition) & window coverings ("as-is" condition), all built-ins, central vac and attachments. NOTE: Maintenance also includes Internet!







