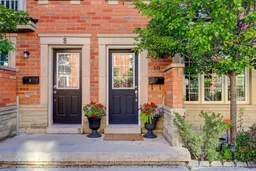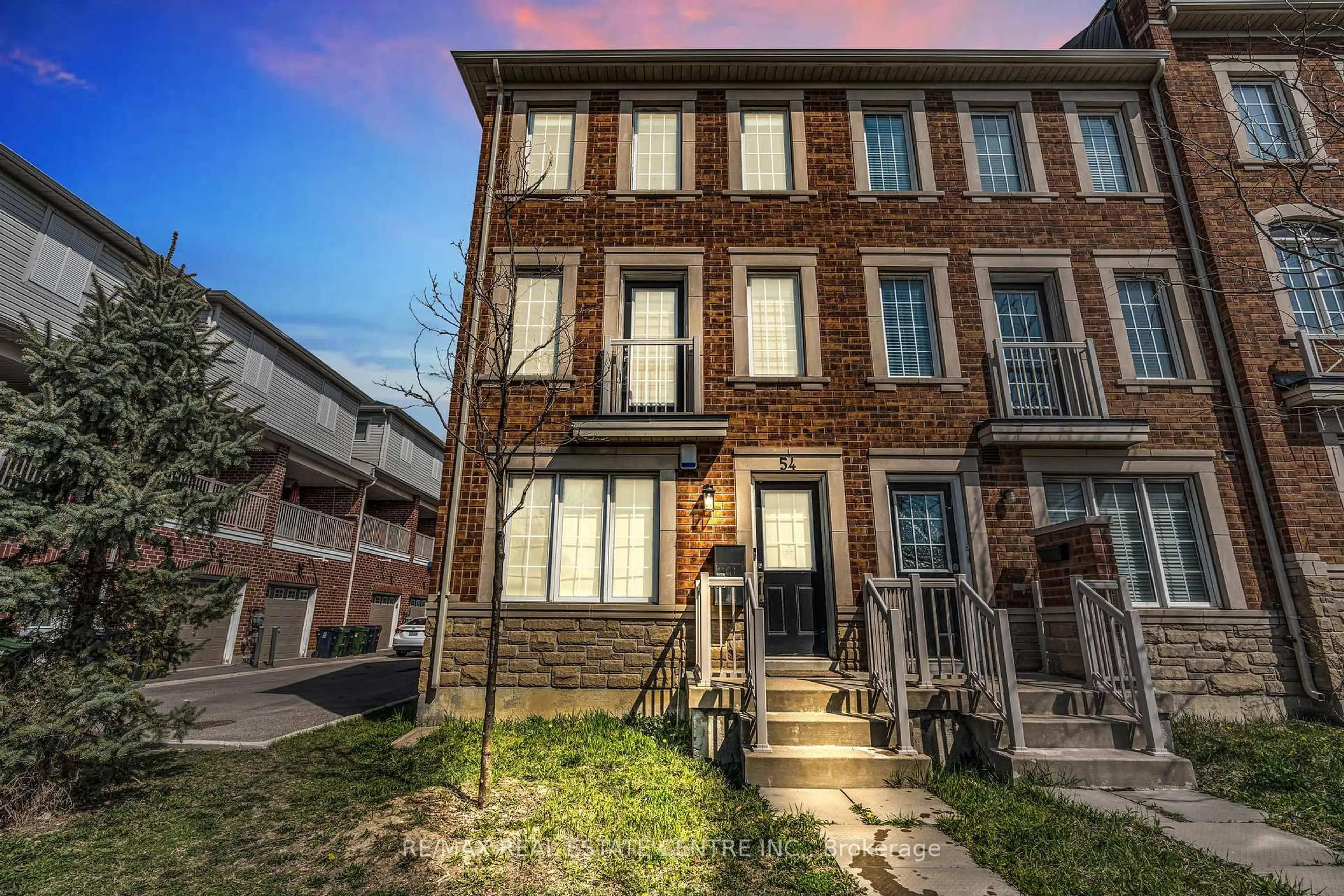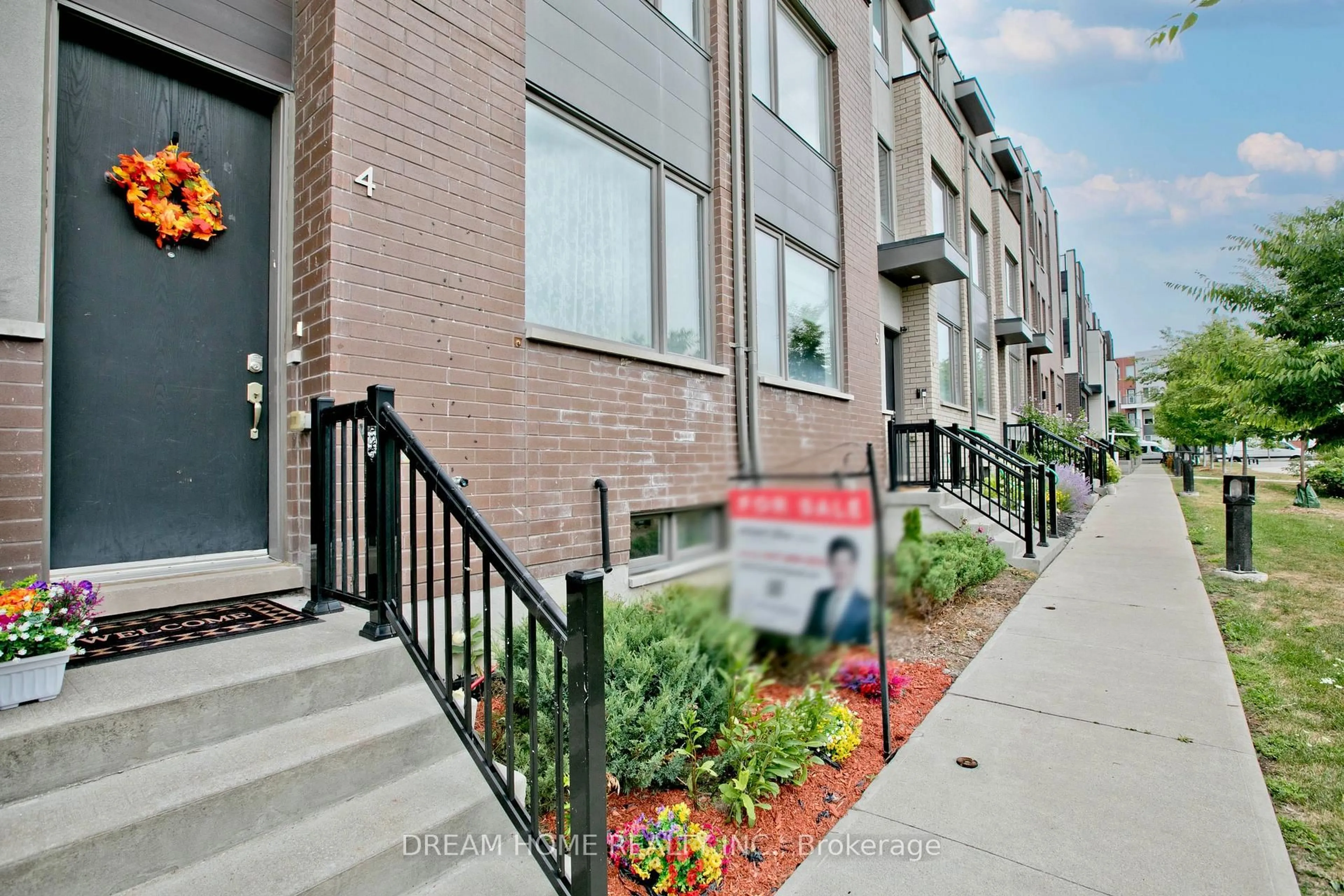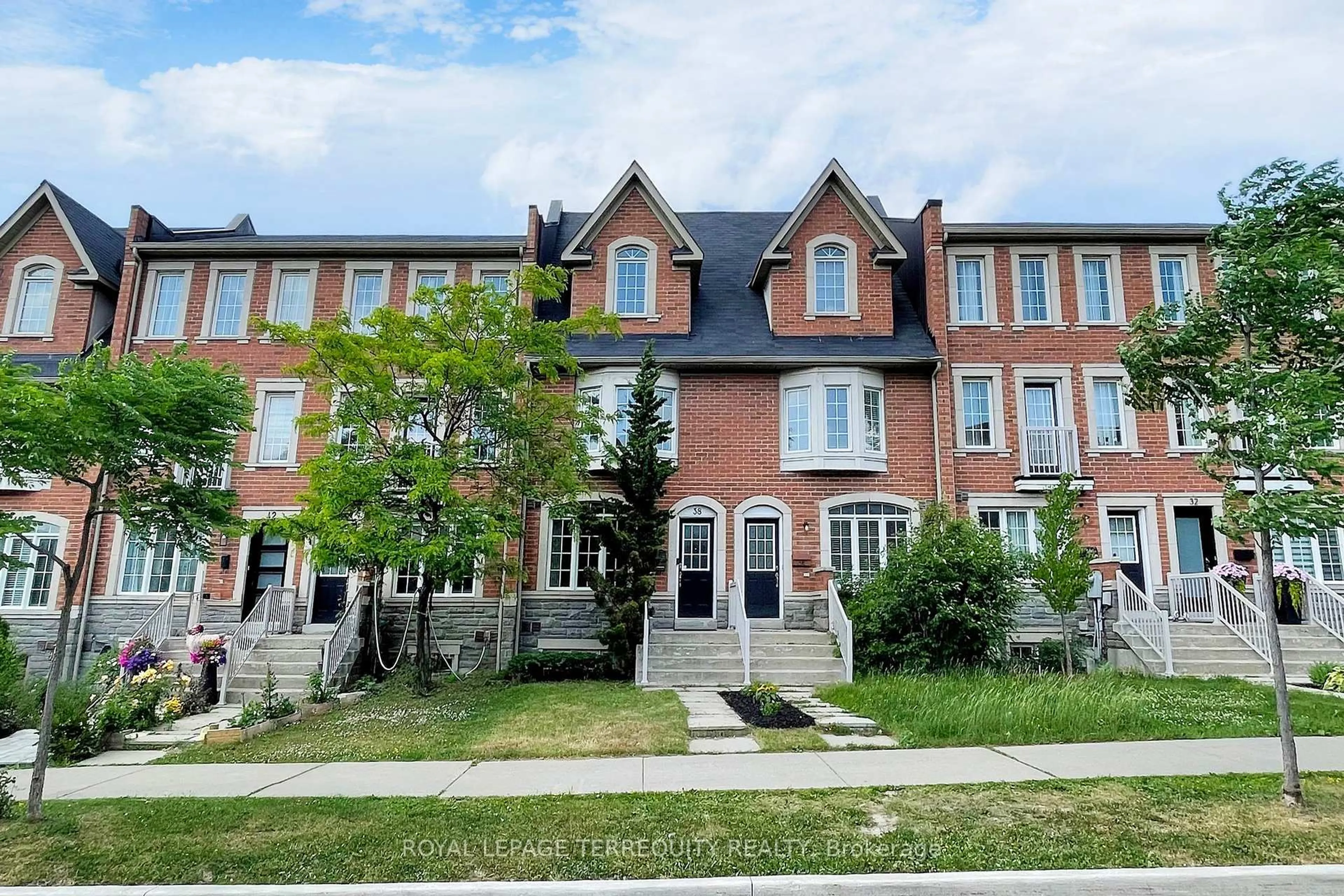Welcome to Oakdale Village, A Spacious & Stylish Freehold Townhome! This beautifully maintained 3-bedroom + den, 4-bathroom freehold townhouse offers approximately 1,840 sq ft of total living space (including a finished basement) in one of North York's most convenient and family-friendly neighbourhoods. This home is designed for modern comfort with abundant natural light, multiple entertainment spaces and thoughtful upgrades. Bright and Airy Open Concept. Has a lower-level studio that can be used as a 4th bedroom, in-law suite or mancave. 2nd floor Living room with a Juliet balcony. Open Concept kitchen with quartz stone counter tops, with walkout to a private elevated deck - perfect for dining & summer BBQs. Enjoy low-maintenance living with a $65/month POTL fee, covering snow removal and garbage collection. No lawn work required! The separate entrance to the lower level is from the garage.
Inclusions: Existing Whirlpool Refrigerator and dishwasher. Frigidaire stove with cooktop. Existing rangehood above the stove. Existing clothes washer and dryer, Central Air conditioner, furnace, window blinds and electric light fixtures
 34
34





