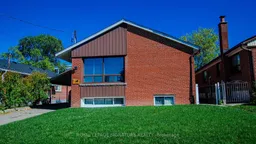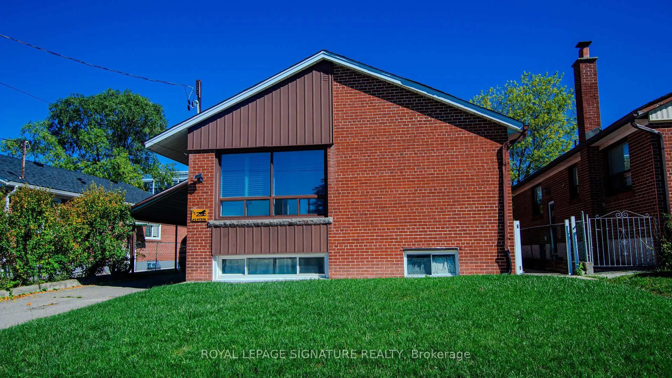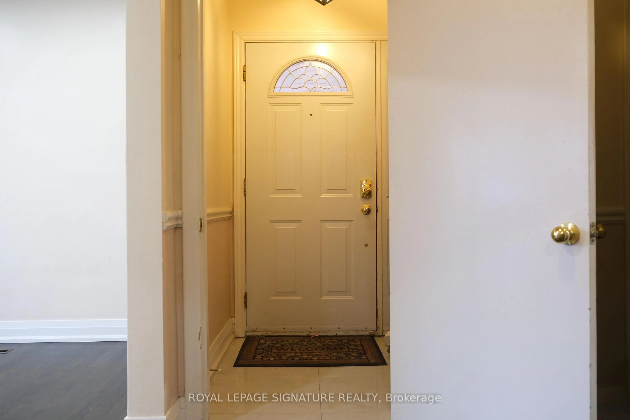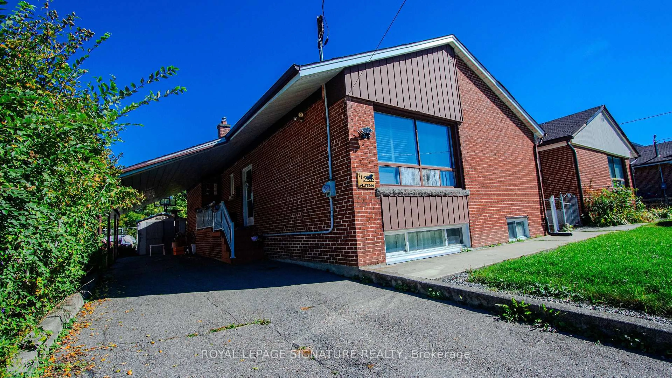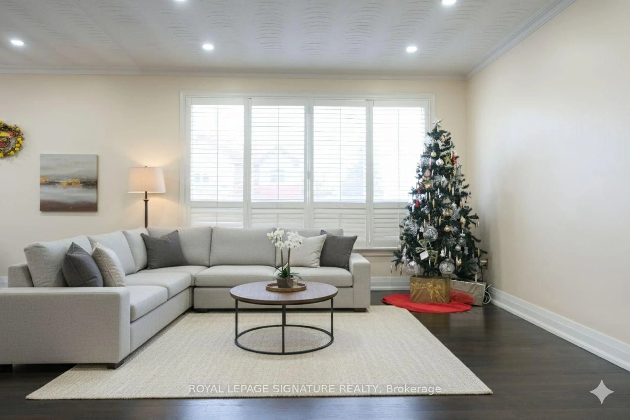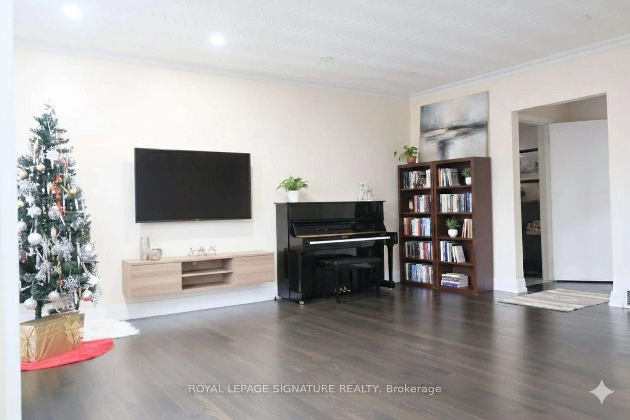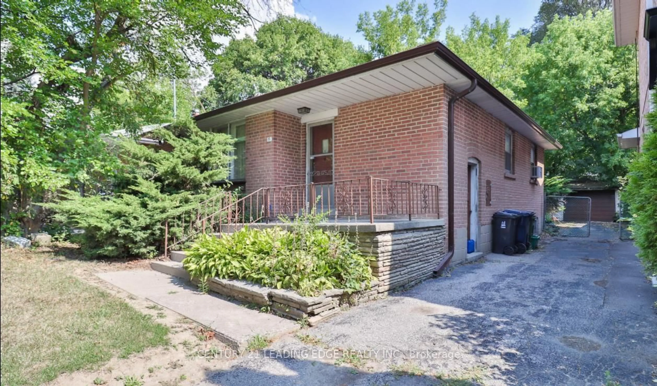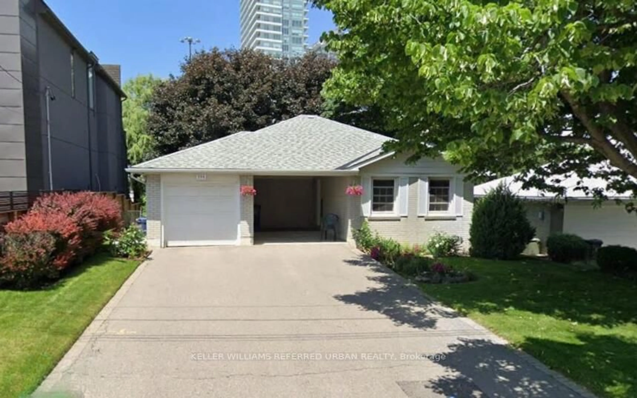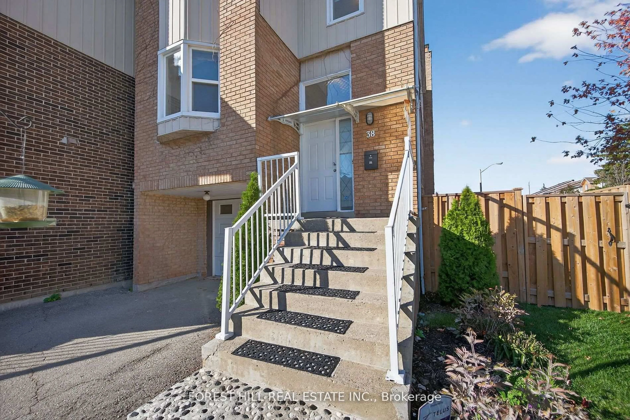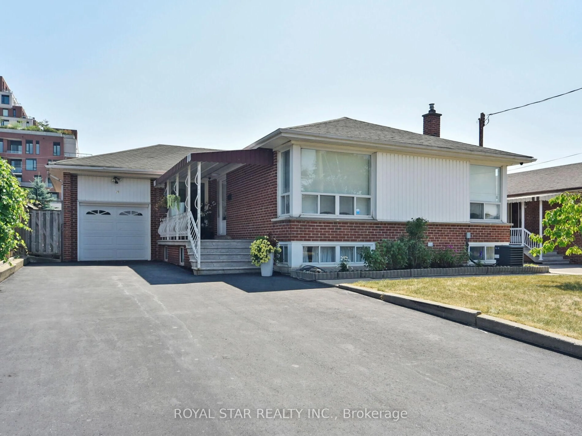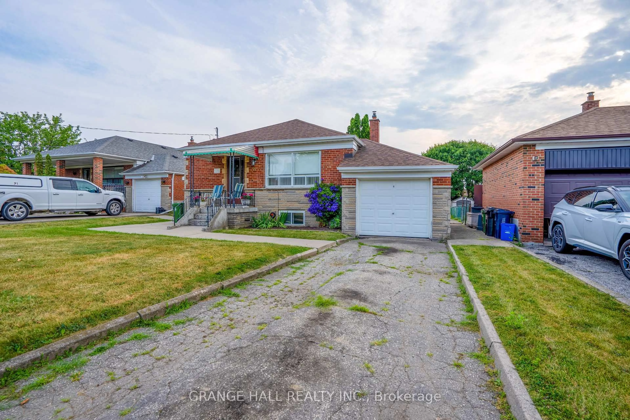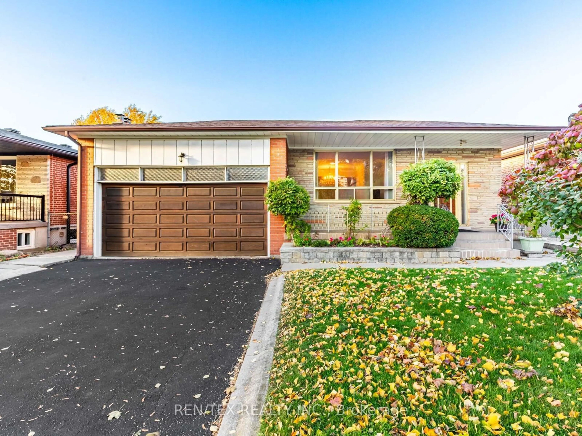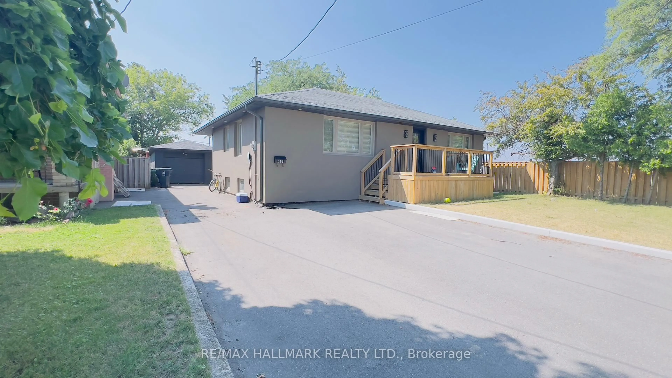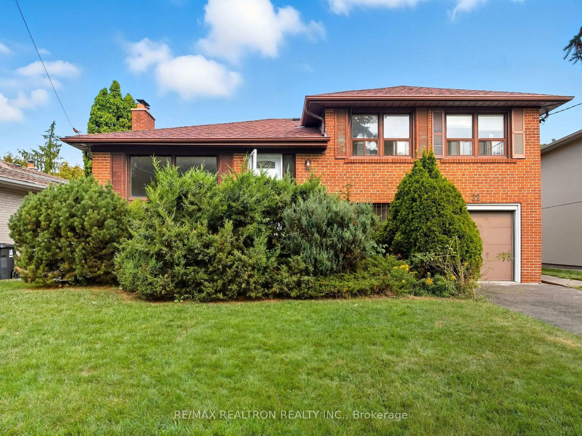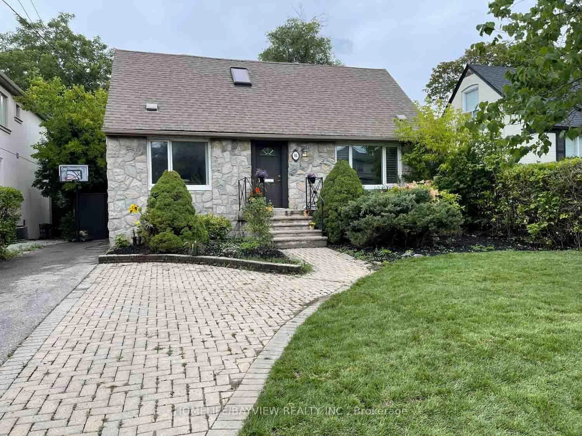11 Blaydon Ave, Toronto, Ontario M3M 2C9
Contact us about this property
Highlights
Estimated valueThis is the price Wahi expects this property to sell for.
The calculation is powered by our Instant Home Value Estimate, which uses current market and property price trends to estimate your home’s value with a 90% accuracy rate.Not available
Price/Sqft$1,214/sqft
Monthly cost
Open Calculator
Description
Welcome to your next family home! This newly renovated detach and rare big lot 50 x 120 on a quiet, mature street in the heart of the city, with bright and spacious bungalow features a generous layout with 3+4 bedroom and 3 full bathroom, giving everyone plenty of room to grow. The hardwood floor through out on main floor big window and plenty of sunlight with 3 spacious bedroom. The new open-concept kitchen features a beautiful waterfall island, perfect for family meals and get-togethers. Newly finished basement with full kitchen, complete with a separate entrance, offering superb in-law suite potential or rental opportunities. Enjoy peace and privacy with no rear neighbours the backyard opens directly to a school field, making it easy to watch the kids play. The large backyard is perfect for outdoor fun, gardening, or summer BBQs. A truly wonderful home is move-in ready and great for families looking for space, comfort, and convenience.
Property Details
Interior
Features
Main Floor
Living
5.15 x 3.67Hardwood Floor
Br
3.66 x 2.44hardwood floor / Double Closet
Br
2.44 x 2.43hardwood floor / Closet
Kitchen
3.37 x 3.1Exterior
Features
Parking
Garage spaces 1
Garage type Carport
Other parking spaces 3
Total parking spaces 4
Property History
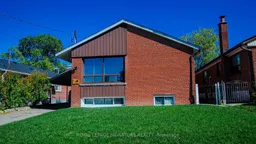 29
29