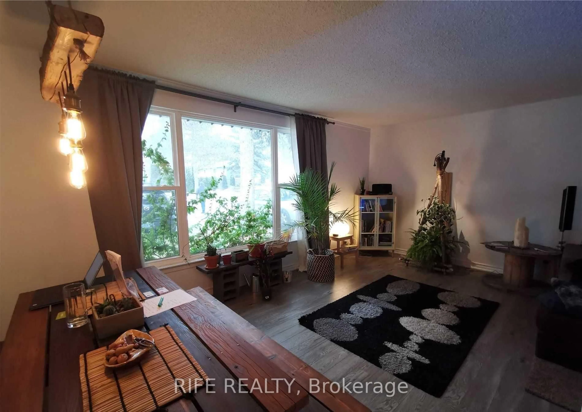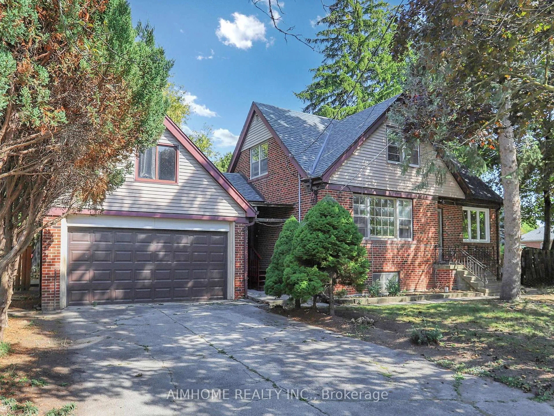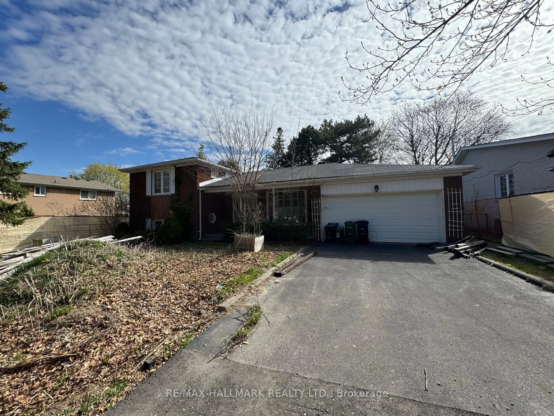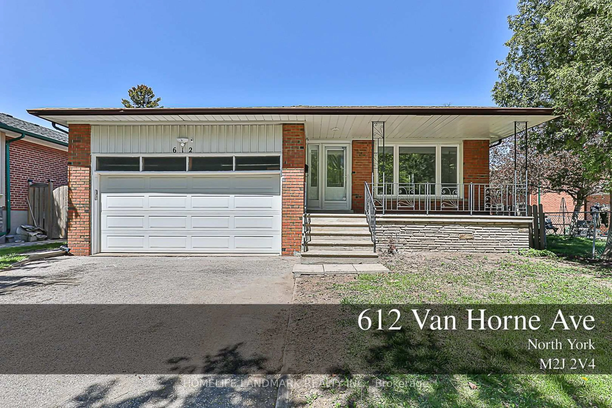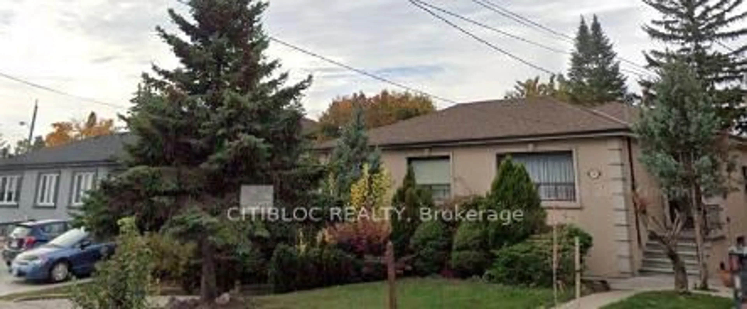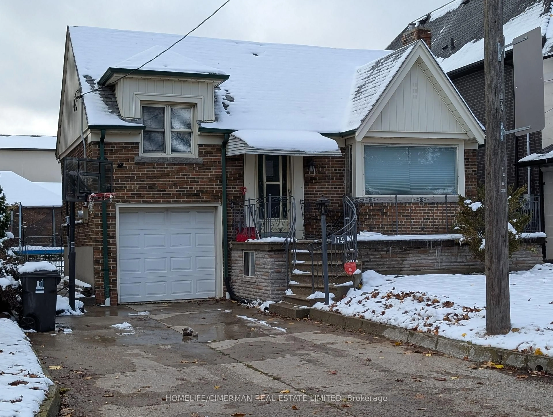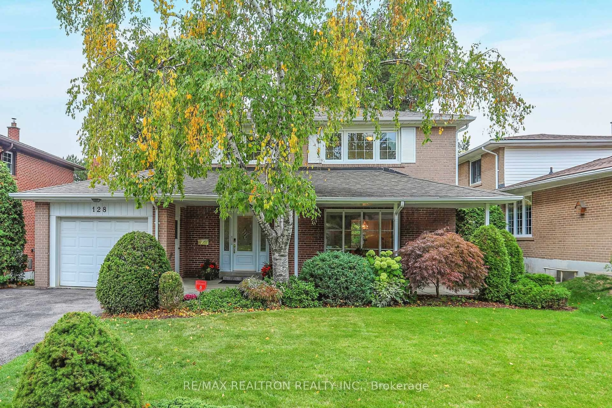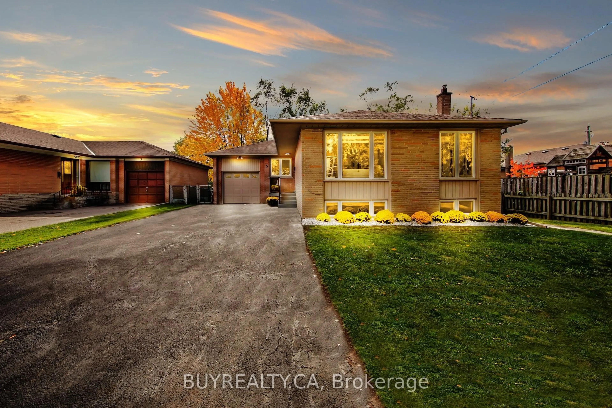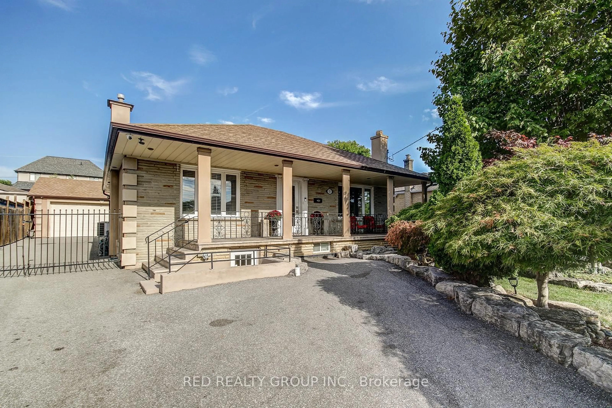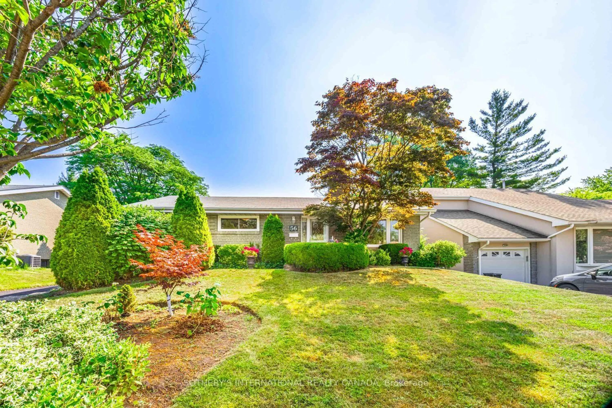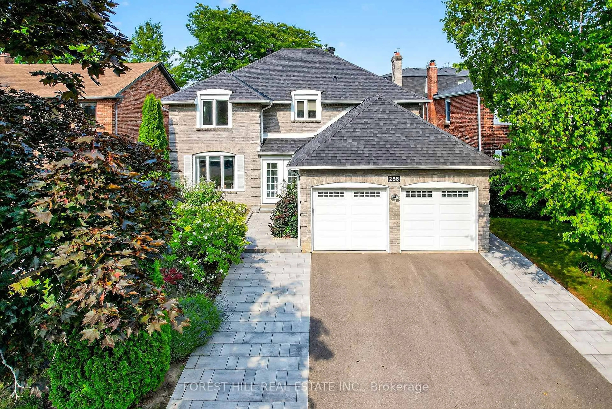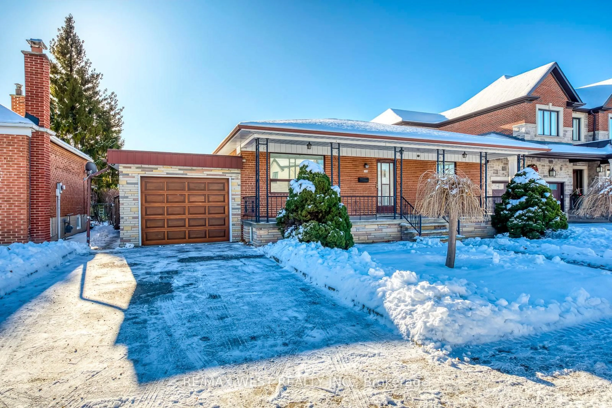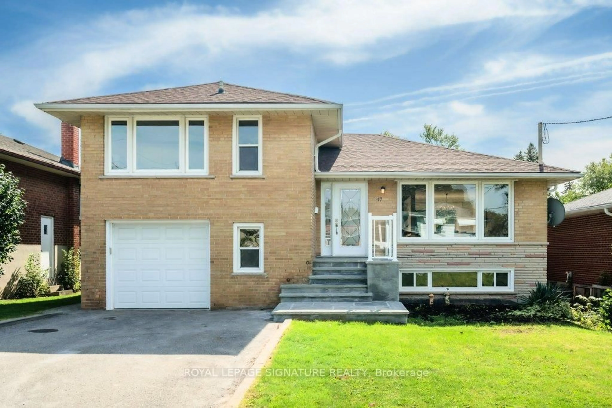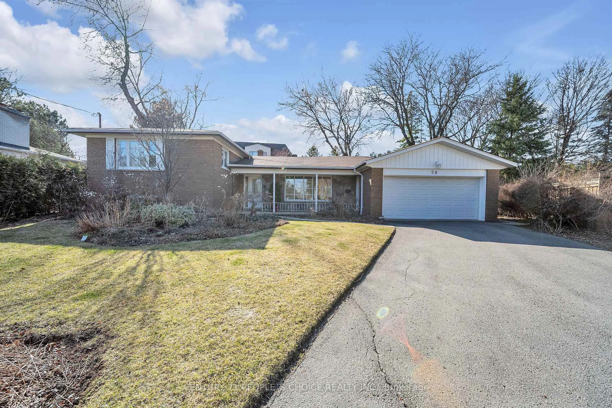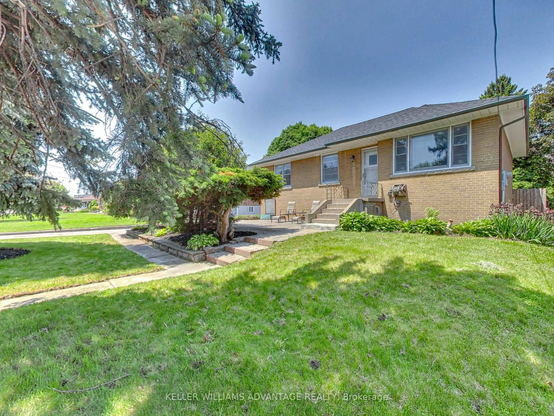Welcome to 178 Beffort Rd. Located in the Desirable Downsview Neighborhood, this Beautiful 4 Bedroom, 3 Bath is Nestled on an Inviting, Private Lot. This property Features: 2 Car Detached garage w/ lane way access, Private Backyard w/ Hot Tub, Gated Parking Pad, Garden, Private Deck w/ Motorized Awning, Wiring for Outdoor Speakers. The Interior Features: Hardwood flooring throughout the Main and Second floors, Pot lights, Granite Counter Tops, Kitchen Island, High End SS Appliances, Coffee/Media Bar, Backsplash, Gas Fireplace, Home Office, Large Primary bedroom w/ Coffered Ceiling, Double walk in closets, 5 Piece ensuite, Soaker Tub and much more. This Beautiful Home is Situated in a Family Community, close to Restaurants, Shops, Parks, Schools, Places of Worship, 401, Yorkdale Mall and Public Transit. A Definite Must See Property!
Inclusions: SS Stove, SS fridge, SS Dishwasher, SS Microwave, SS Fan Hood, Washer, Dryer, Stand up Freezer, Fridge in Cold Room, Gas Hot Water Tank (owned), Gas Burner & Equipment, Central A/C Unit (owned), Central Vac system (automatic dust pan & all attachments) Garage Door Opener and Remote, All ELF, All Window Coverings.
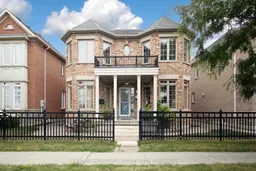 44
44

