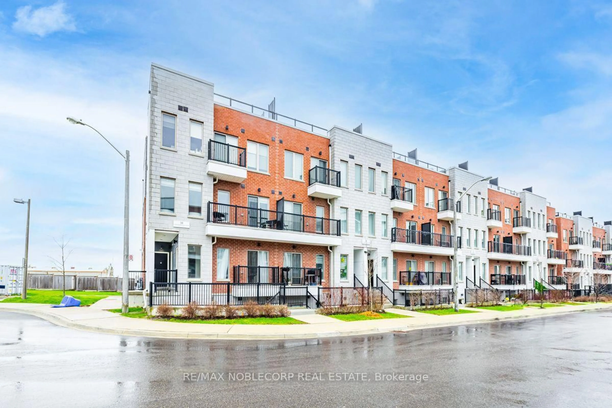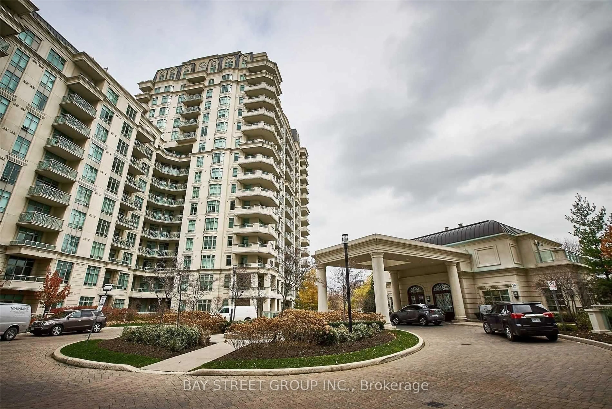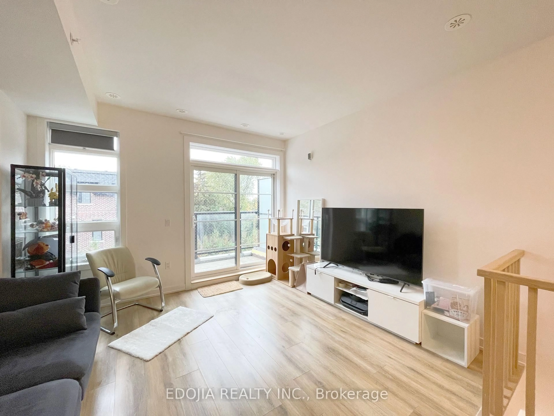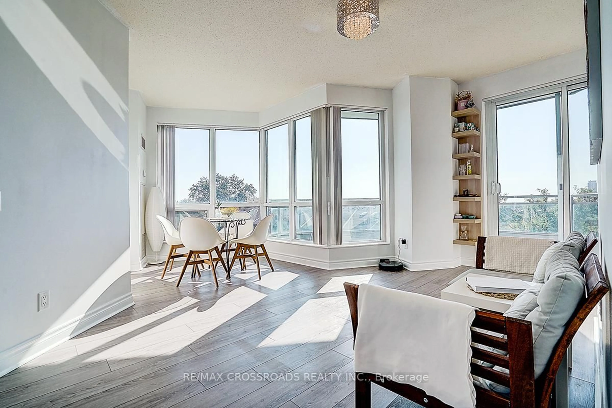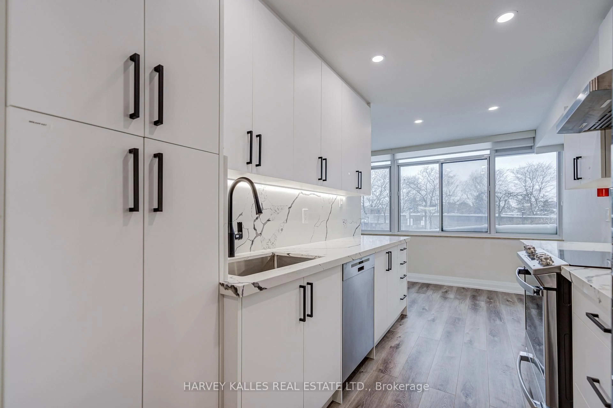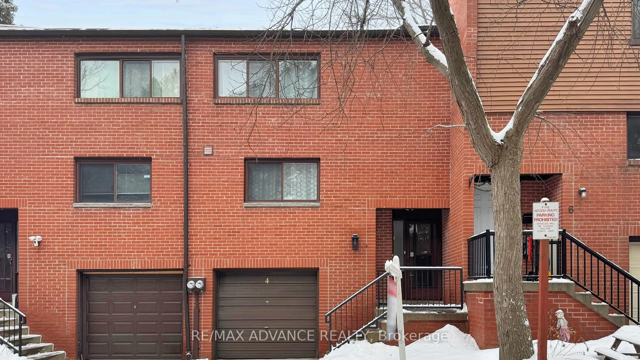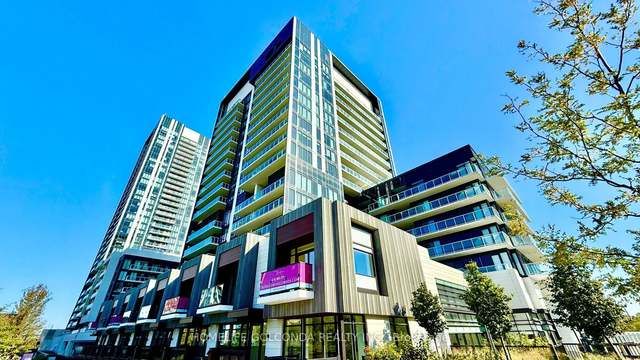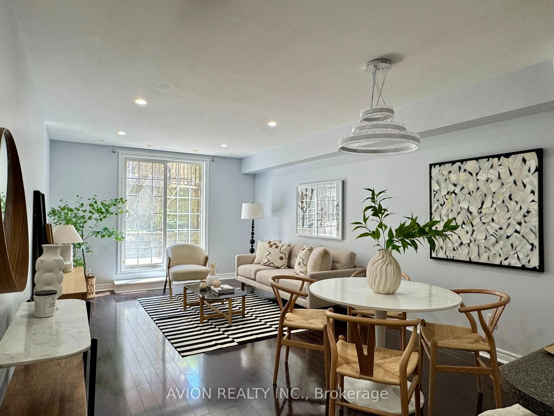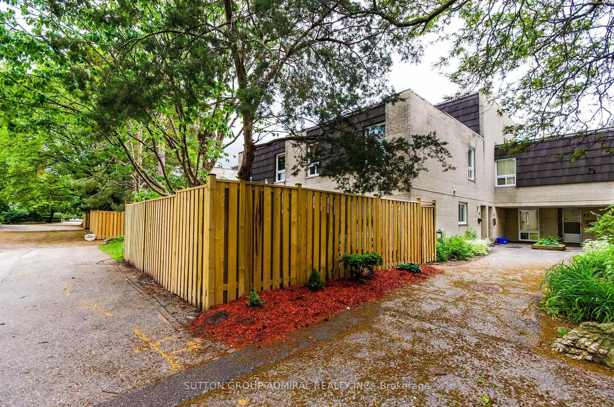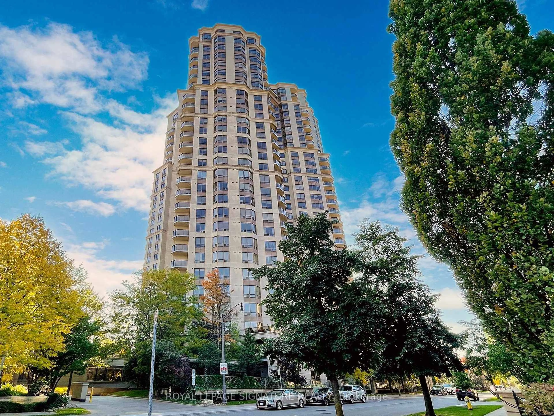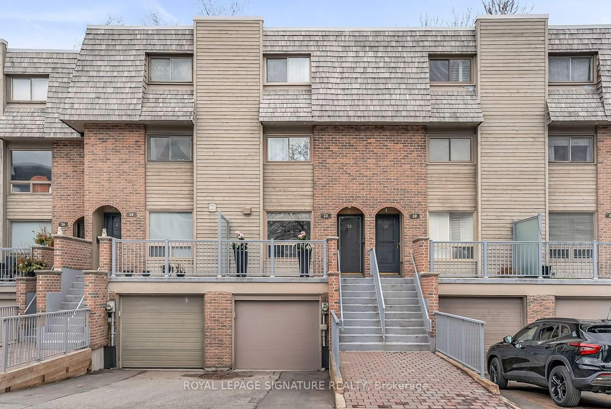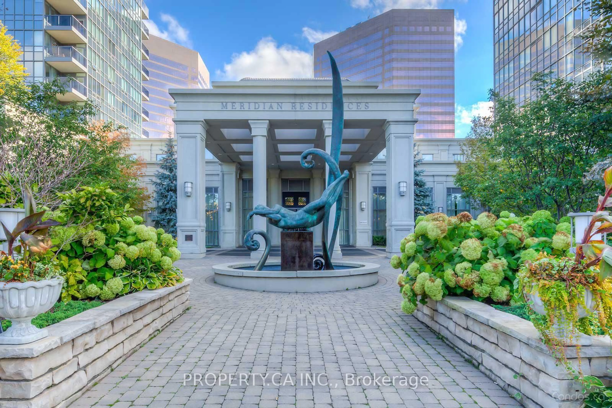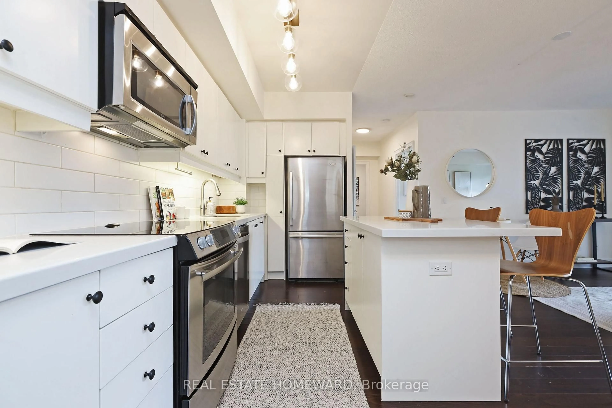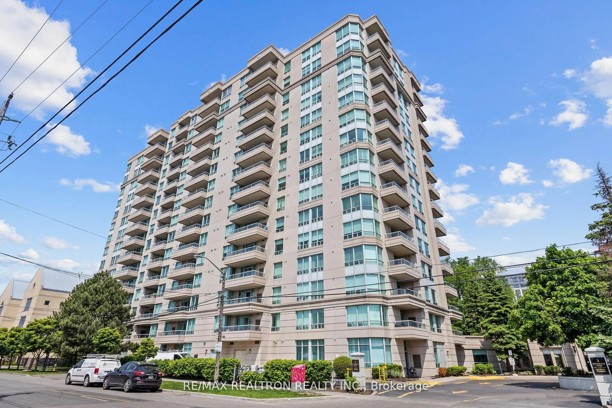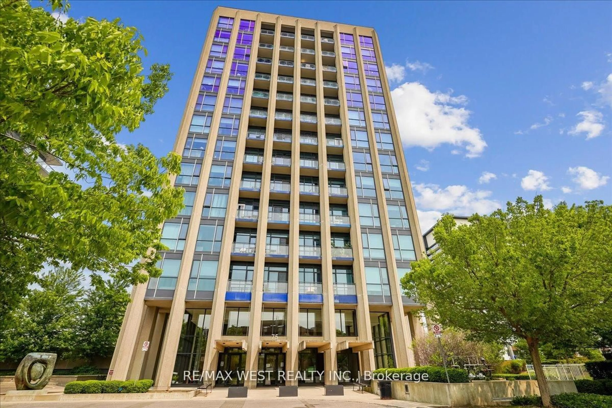Welcome To This Charming End Unit Condo Townhome In A Prime Location! With Its Excellent Location, Close to Schools, Hospital, Shopping, And Steps Away From Public Transportation, This property Is A Must See. A Simply Stunning Place That You Can Call Home. Spacious And Functional Layout Is Ideal For Modern Living. The Open Concept Flows Seamlessly Between The Living Room And Dining Area With Walk-OutTo A Private Backyard. A Well Appointed Modern Kitchen Where Meal Preparation Is A Delight.Lots Of Recent Upgrades. In 2020, Replaced with Laminate Floorings On Living Area And Across Second Floor, And Hood Vent Replaced With A Microwave/Hood Combo. In 2022, AC And Furnace Were Replaced. As You Walk Up The Stairs, You Will Find A Hallway Filled With Natural Light Leading Towards The Three Generously Sized Bedrooms, All Providing A Serene Atmosphere For Relaxation. The Primary Bedroom Features A Sitting Area, A Walk-in Closet That Can Pretty Much Hold Your Precious Accessories, And A 4-piece Ensuite For Your Added Convenience. Fully Finished Basement, Laundry Room And A Large Recreation Room With A Built-in Bar, Offering Extra Living Space That Can Be Used For Entertaining Or Recreation. This Property Is All You Need.
Inclusions: All Stainless Steel Appliances (Refrigerator, Microwave/Hood Combo, Stove And Oven Combo, Built-in Dishwasher, Washer and Dryer), Electric Lighting Fixtures, and Window Coverings Where Laid.
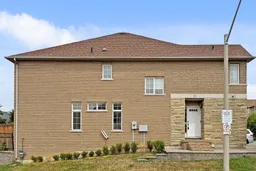 48
48

