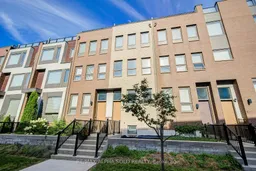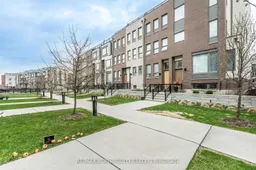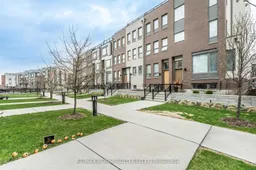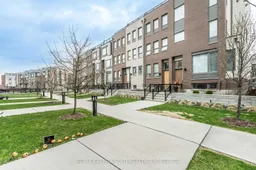Welcome to this bright and modern 3+1 bedroom freehold townhouse in the highly sought-after Downsview Park community! Freshly painted and thoughtfully upgraded, this home now features brand-new laminate flooring, new carpeting on the stairs, and a stylish interior that feels warm and inviting. The main floor offers 9-ft ceilings, a contemporary kitchen with quartz countertops, creating the perfect space for everyday living. The versatile basement recreation room can easily be converted into an additional bedroom to suit your needs. Two rooftop terraces provide year-round opportunities for relaxation and entertaining with family and friends. Ideally located just steps from the subway, bus stops, parks, schools, and hospitals, with quick access to York University, Yorkdale Mall, and Highways 401/400. Residents also enjoy convenient shuttle service to Downsview subway station, as well as access to nearby tennis courts, TTC, GO Transit, and more.
Inclusions: All Existing Appliances; S/S Stove, Fridge, Dishwasher, Washer, Dryer, All Elfs And All Window Coverings.







