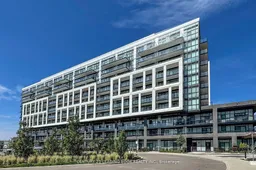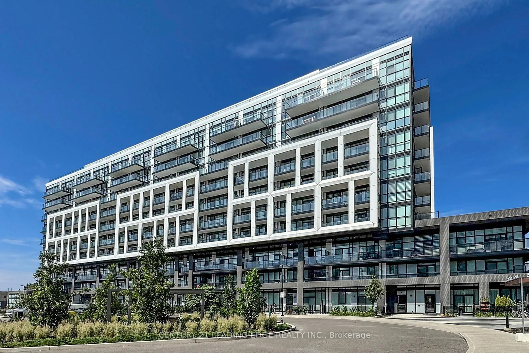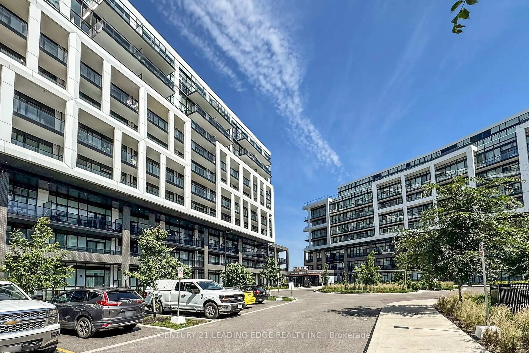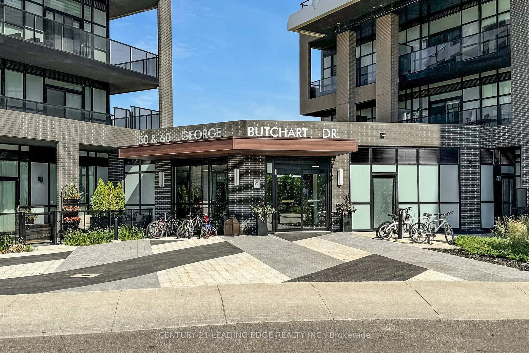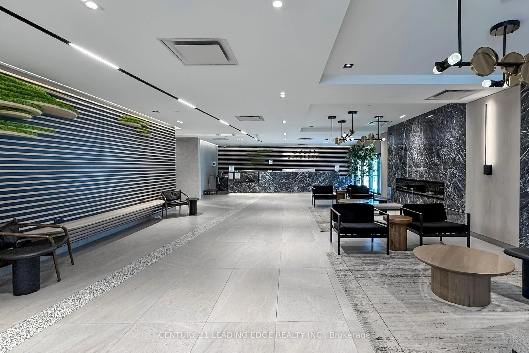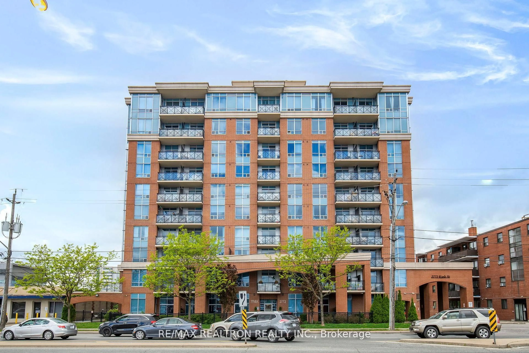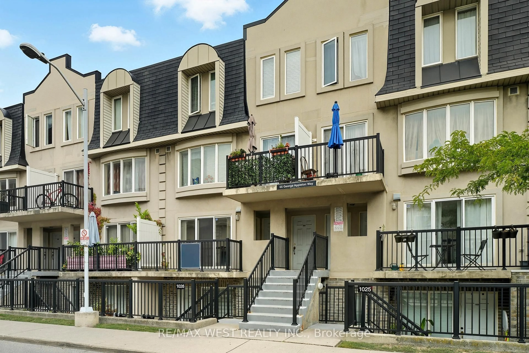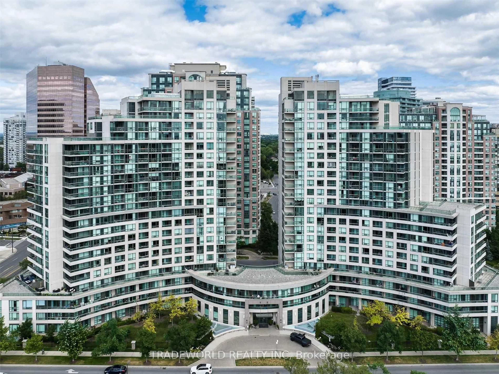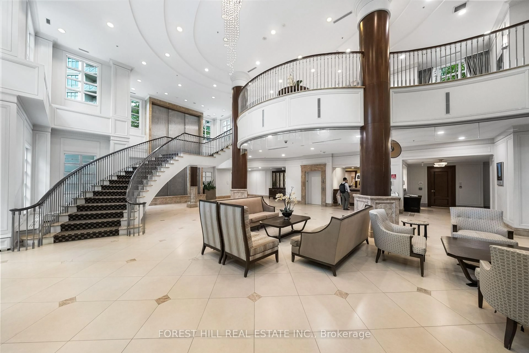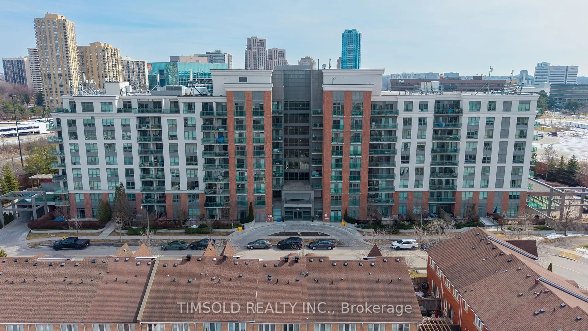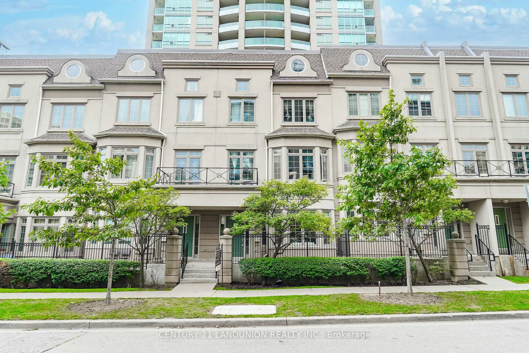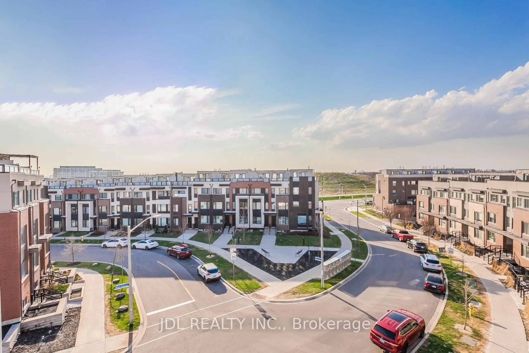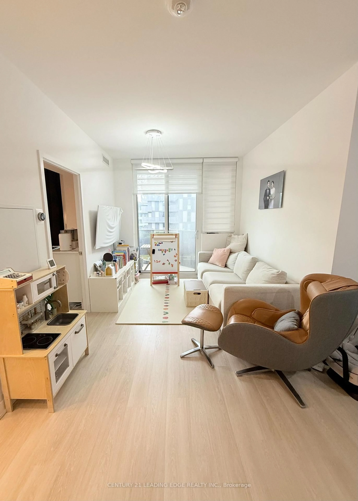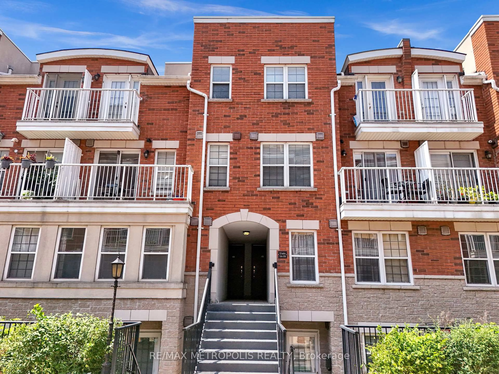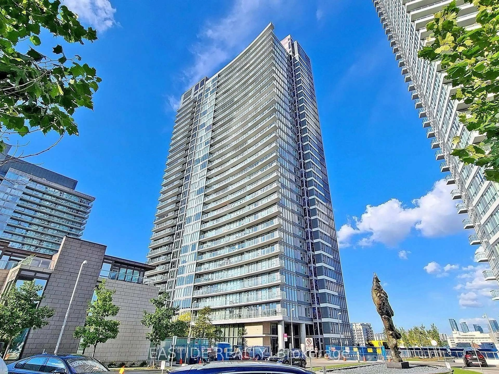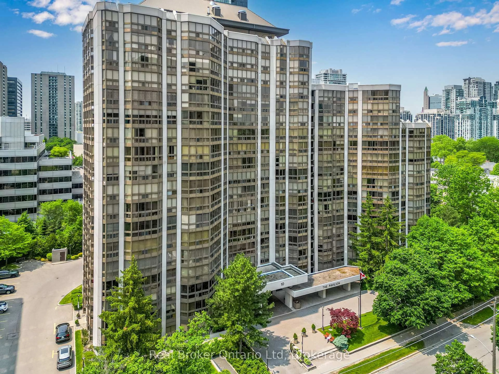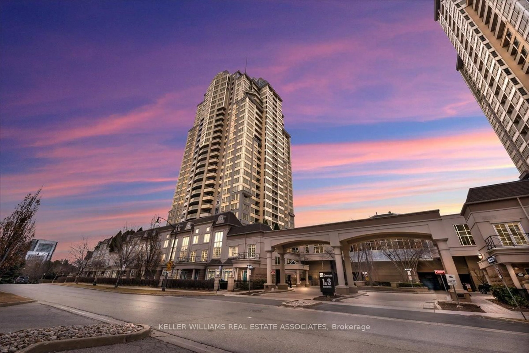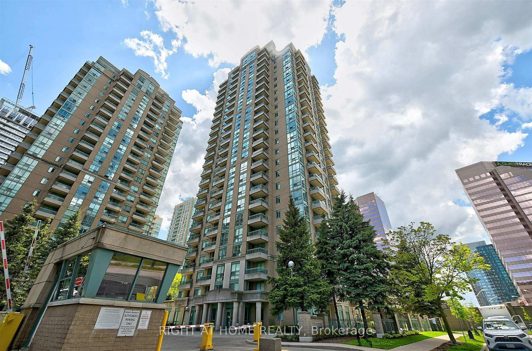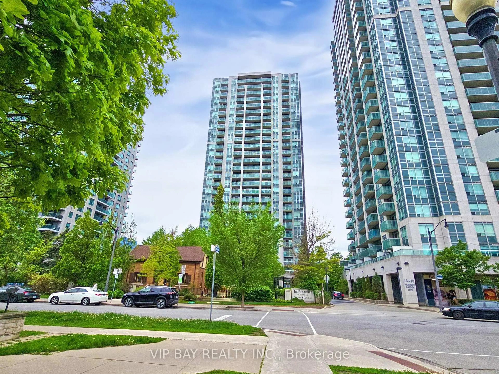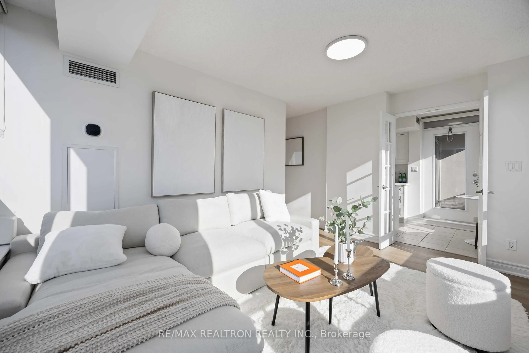50 George Butchart Dr #507, Toronto, Ontario M3M 2H3
Contact us about this property
Highlights
Estimated valueThis is the price Wahi expects this property to sell for.
The calculation is powered by our Instant Home Value Estimate, which uses current market and property price trends to estimate your home’s value with a 90% accuracy rate.Not available
Price/Sqft$936/sqft
Monthly cost
Open Calculator

Curious about what homes are selling for in this area?
Get a report on comparable homes with helpful insights and trends.
+14
Properties sold*
$578K
Median sold price*
*Based on last 30 days
Description
Stunning Corner unit at 50 George Butchart Dr, in Downsview Park, featuring bright NW/E exposures and two private balconies-one overlooking the park and pond, the other offering skyline and CN Tower views. The sun-filled interior boasts high ceilings, floor-to-ceiling windows, custom lighting, laminate floors, and insulated wall panels. The spacious living/dining area opens to a balcony, while the modern kitchen has upgraded cabinets, quartz countertops, stainless steel appliances, under-counter lighting, and an upgraded water filtration system.The primary bedroom includes a walk-in closet and a private balcony with pond and sunset views. The second bedroom is bright with east-facing sunrise views. Upgrades include retractable blinds, outdoor flooring and lighting, modern bathrooms, built-in closet organizers, and smart home features. Comes with one large parking space and a locker.Located steps from trails, parks, Keele & Finch Subway, Yorkdale Mall, Hwy 401/400, York University, and more. Building amenities include a gym, yoga studio, kids' play area, BBQ patio, and workspaces. High-speed internet is included in maintenance fees. A rare opportunity for modern living with and lots of natural light sunrise and sunset views.
Property Details
Interior
Features
Flat Floor
Dining
2.54 x 1.68Laminate / Combined W/Living
Kitchen
6.02 x 3.59Laminate / Stainless Steel Appl / W/O To Balcony
Primary
4.06 x 2.78Laminate / 3 Pc Ensuite / W/O To Balcony
2nd Br
3.04 x 2.55Laminate / 4 Pc Bath / Double Closet
Exterior
Features
Parking
Garage spaces 1
Garage type Underground
Other parking spaces 0
Total parking spaces 1
Condo Details
Amenities
Bike Storage, Community BBQ, Concierge, Games Room, Party/Meeting Room, Playground
Inclusions
Property History
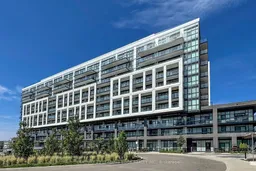 50
50