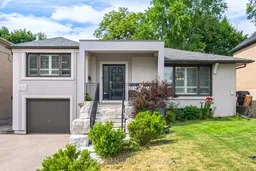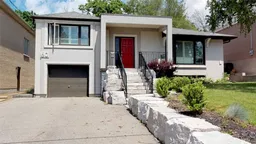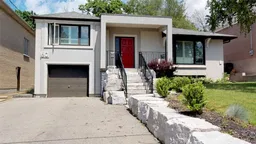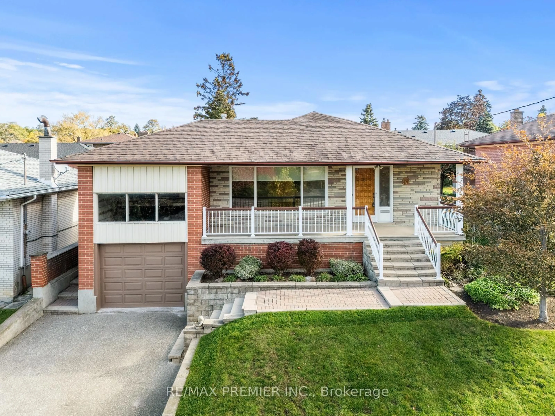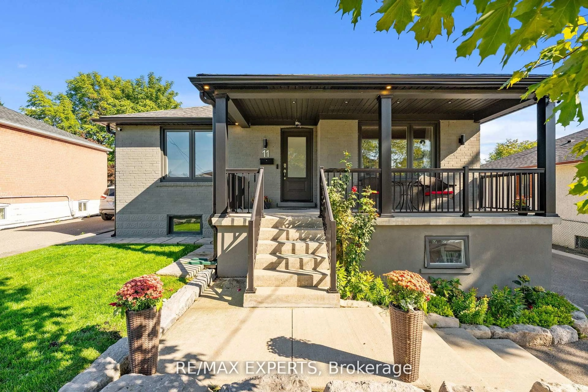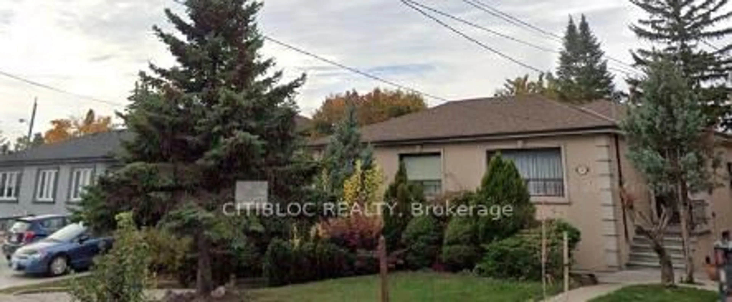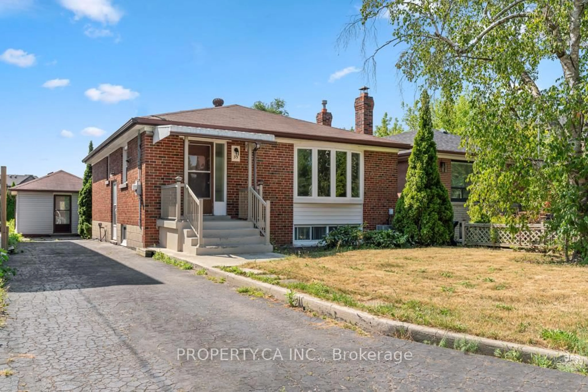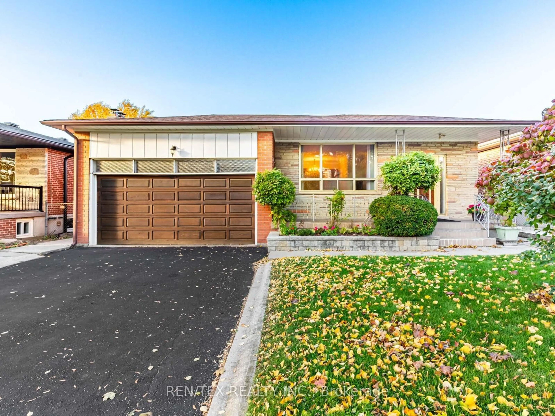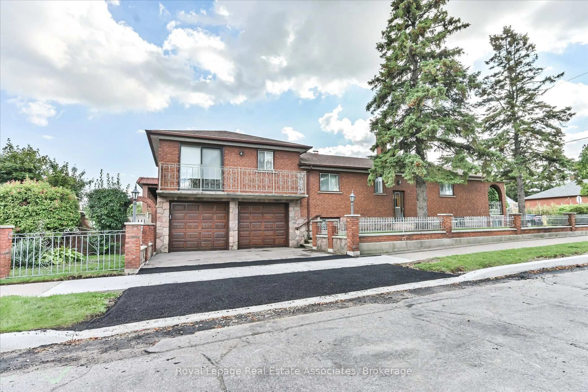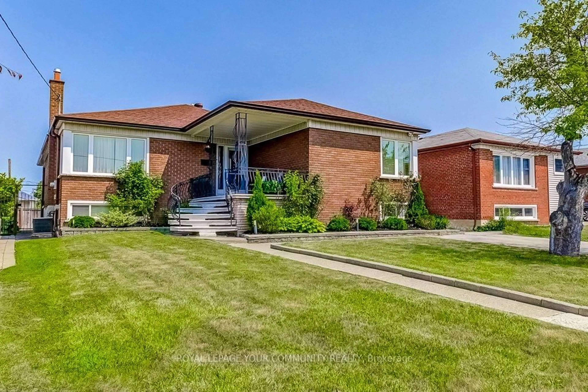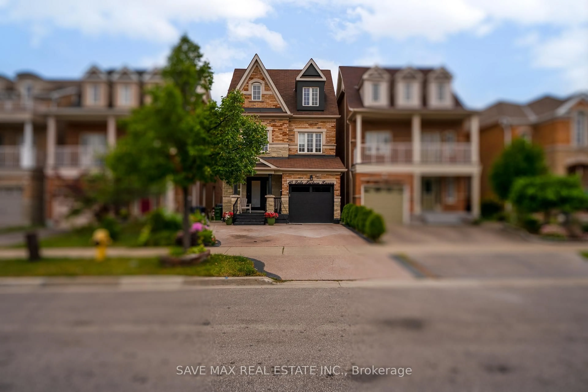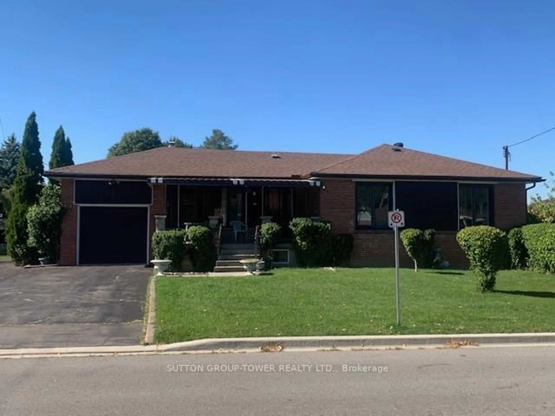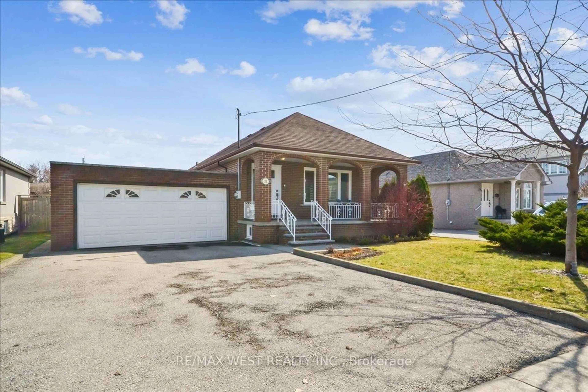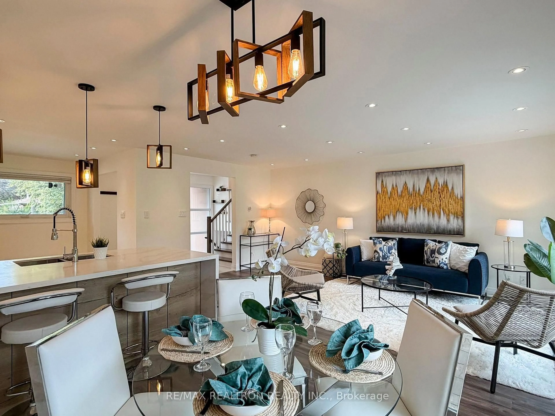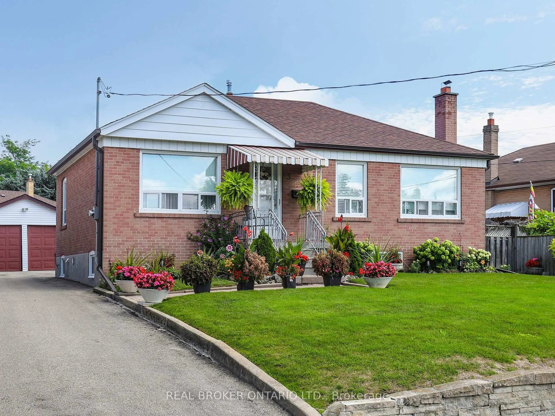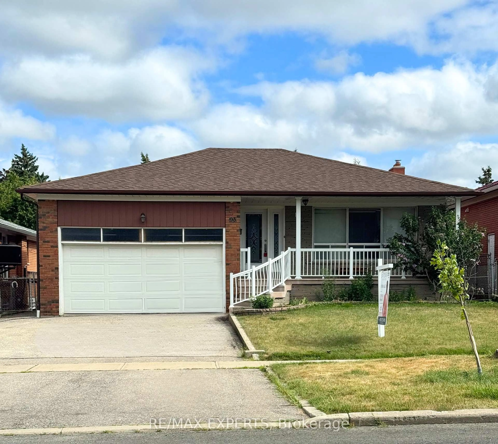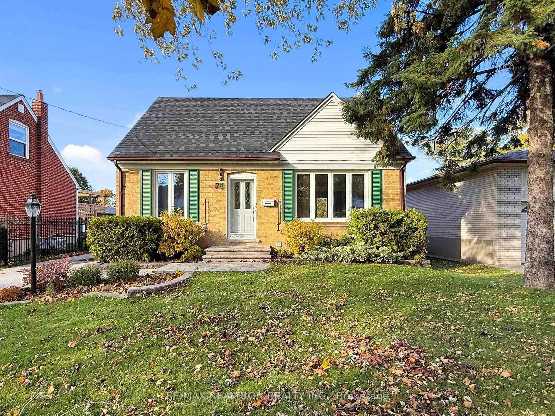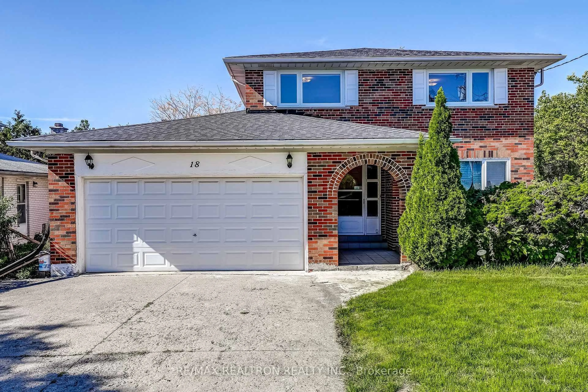Welcome Home to 60 Deevale Road - a completely renovated, oversized Bungalow featuring 1500 sq.ft. above grade with the addition of a solarium that Serves As Added Living Space! Unique Combination of Modern and Rustic Finishes . Tastefully Upgraded with Crown Moulding throughout, Wide-Plank Hardwood Flooring, Porcelain Tile Floors, Pot Lights & Upgraded Bathrooms. California Shutters on Main Floor. Stunning Open Concept with great Flow. Perfect for Family Gatherings , Tv Watching, Relaxation & Year-Round Entertaining. Beautiful Chef Style Kitchen with Stainless Steel Appliances, Quartz Counters, Tile Backsplash, Huge Island Over-Looking Family & Dining Room, 3 Spacious Bedrooms on Main Floor & 1 Bedroom in the fully finished Basement! Rough-In for Second Kitchen, Laminate & Tile throughout Basement. Fully Landscaped 50x122 Lot. Private Backyard Oasis w/ Fire Pit. Brand New Interlock Patio & Walk-way. Nestled in one of Central Toronto's Hidden Gem's known as; Downsview. Surrounded by "Pride of Ownership" homes. Close to all Major Highways, High-Ranking Schools, Yorkdale Shopping Centre, TTC & Much More. This is one Home you won't want To miss!
Inclusions: All Existing Window Coverings. All Existing Light Fixtures. Existing Stainless Steel Refrigerator, Existing Stainless Steel Built-In Dishwasher, Existing Stainless Steel Stove, Existing Stainless Steel Hood Fan, Existing Stackable Washer & Dryer on Main Floor. Existing Washer & Dryer in Basement. Existing Kinetic Water Filtration System & Softener. Garage Door Opener & Remote. Furnace & Air Conditioner.
