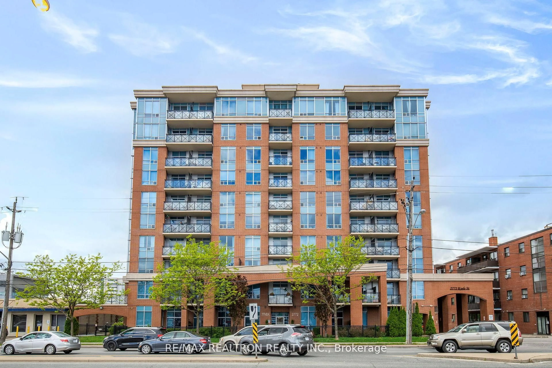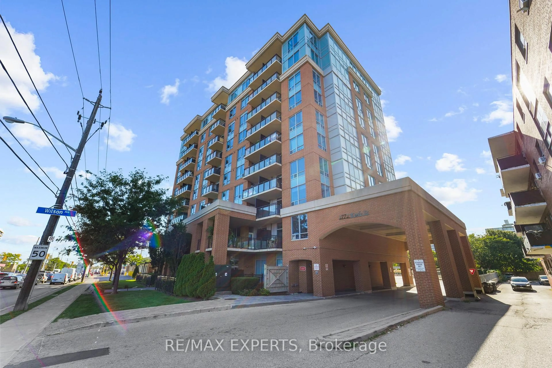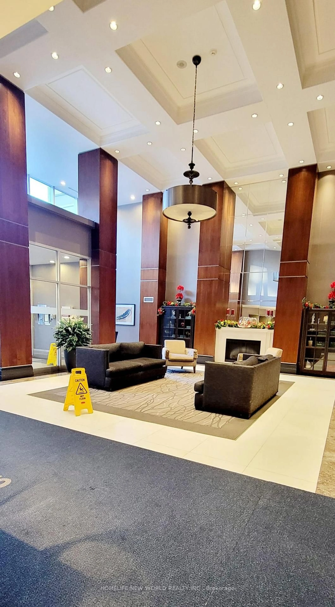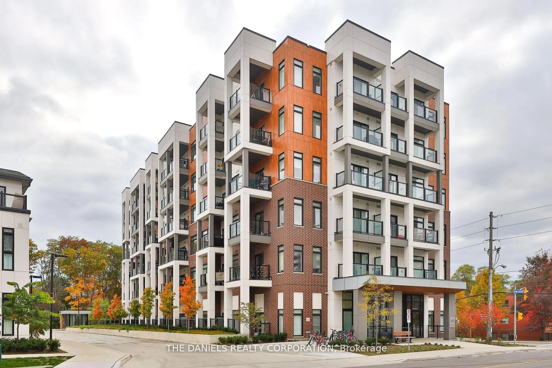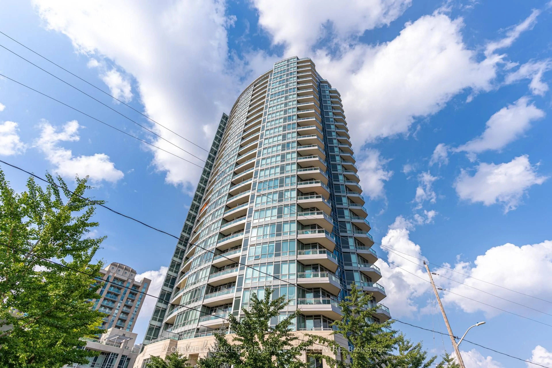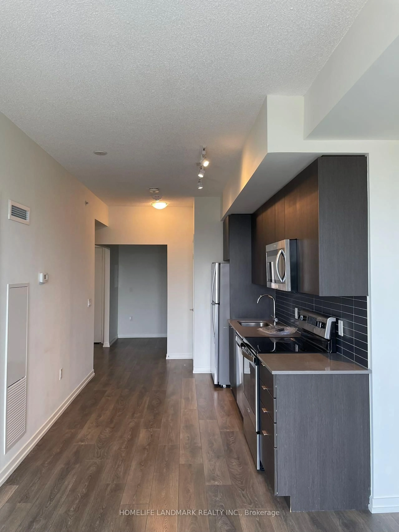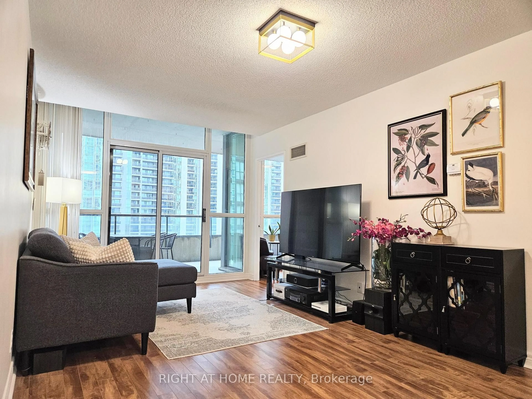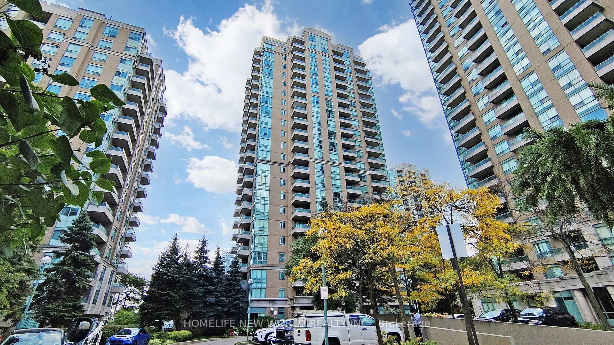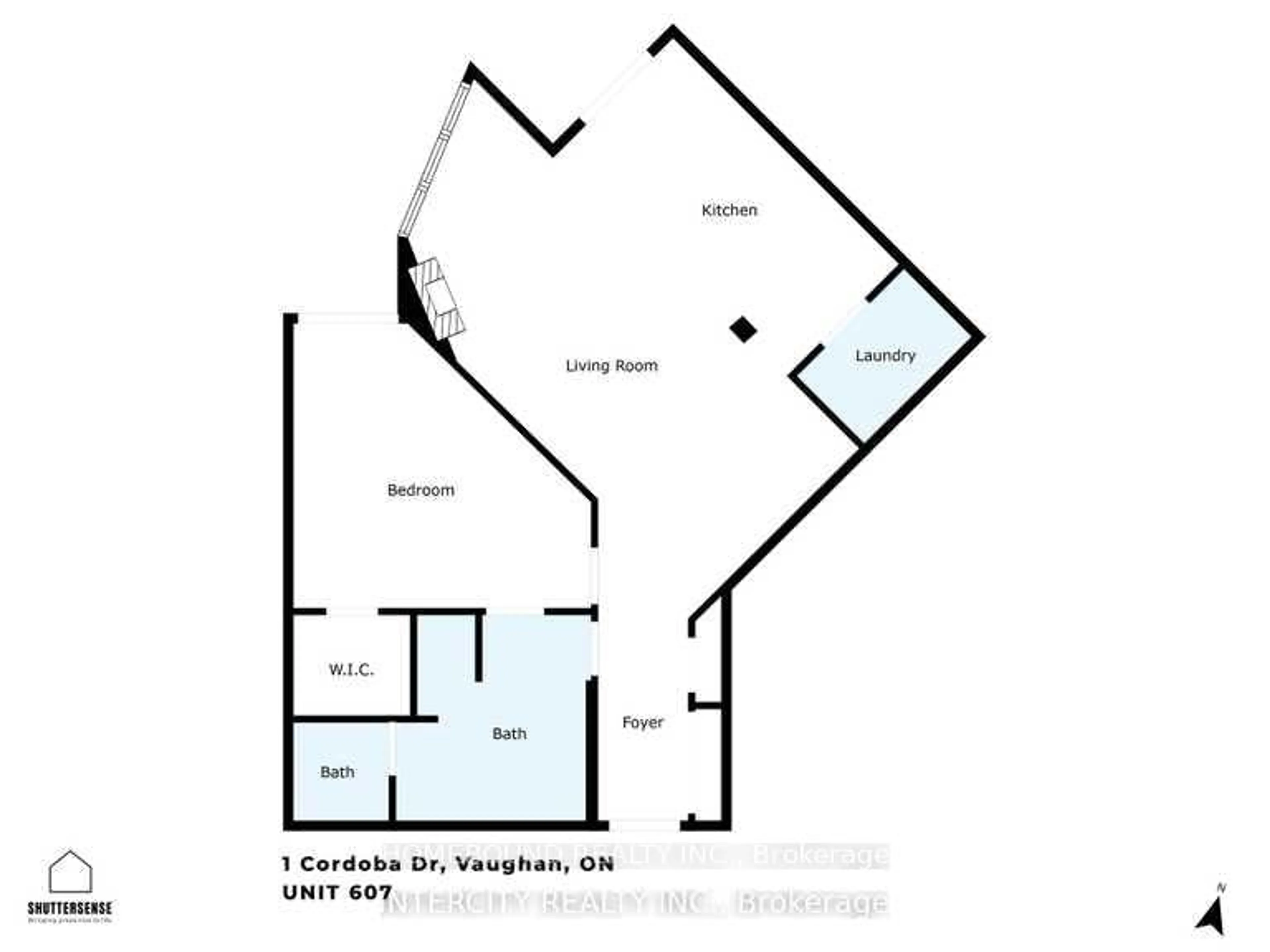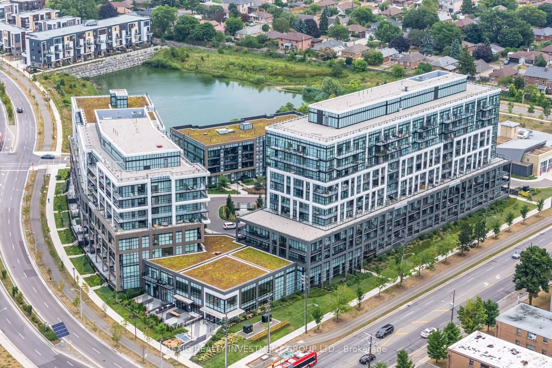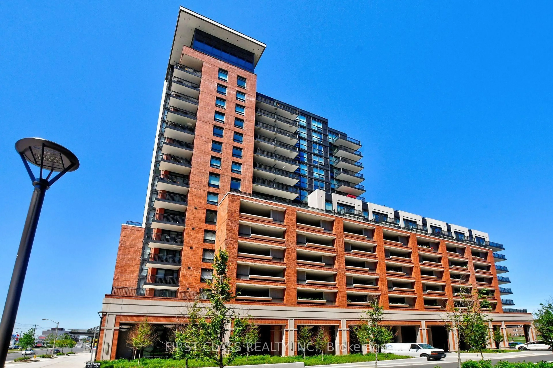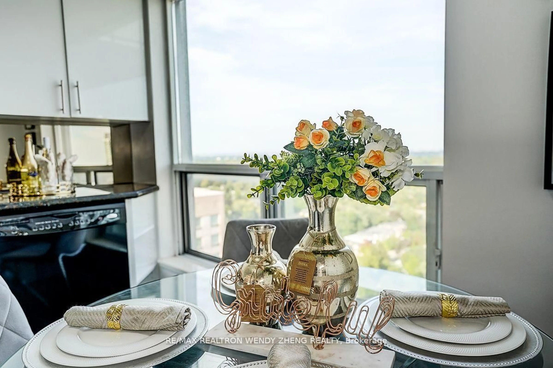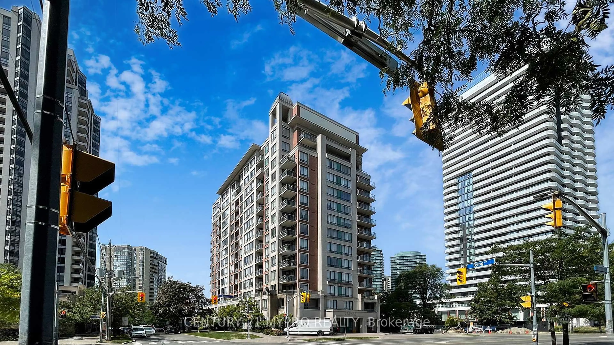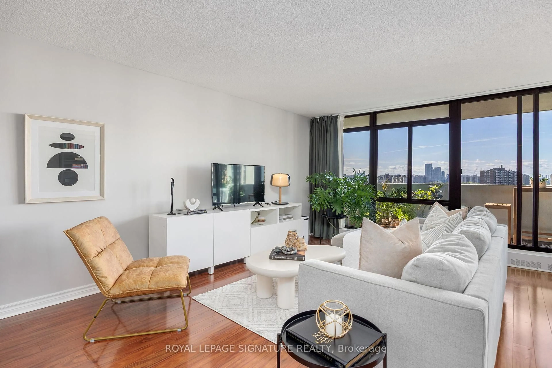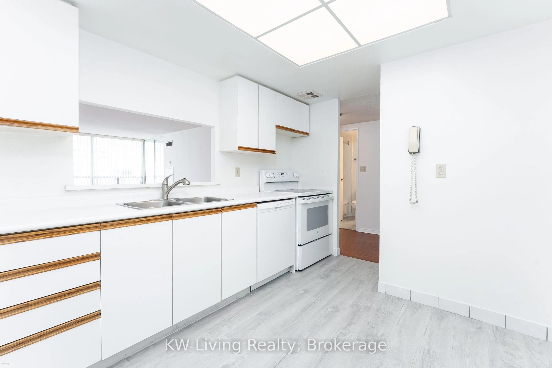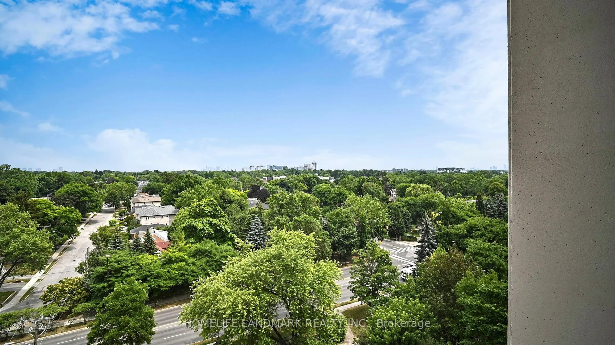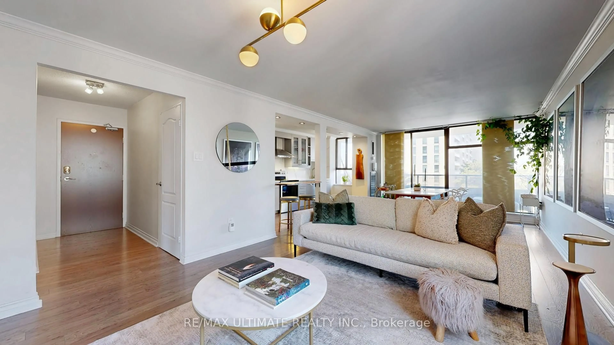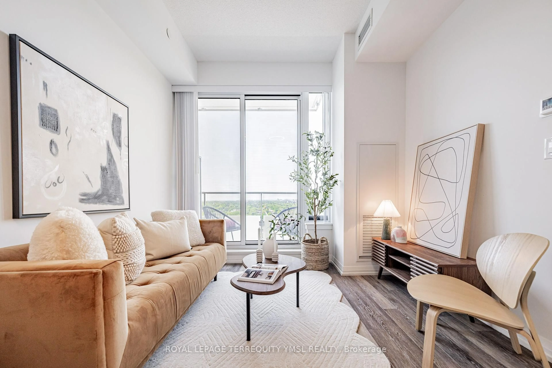Welcome to Suite 213 at 60 George Butchart Drive where luxury living meets the vibrant heart of Downsview Park. This stunning 2-bedroom, 2-bathroom residence comes with an extremely rare 2 parking spots an incredible value in the city and perfect for growing families or couples on the go. Step inside to discover top-tier builder upgrades throughout the highest level of finishes available in the building. Enjoy the elegance of a custom-designed TV wall and an integrated built-in couch that elevate the space with both form and function. This unit was meticulously crafted for modern comfort and elevated style. Wake up every morning to unobstructed, park-facing views of Downsview Park your own natural escape just outside your window. Whether you're enjoying a quiet coffee on the balcony or entertaining friends in your bright, open-concept living space, this unit delivers an exceptional lifestyle. Location? It doesn't get better just minutes from Highway 401 & 400, Humber River Hospital, and emergency services, offering unmatched convenience. All nestled in one of Toronto's most dynamic and growing communities. This is more than a condo it's a rare opportunity to own a highly upgraded suite with premium parking, incredible views, and unbeatable value in one of Toronto's best pockets. Perfect for young families, first-time buyers, or savvy investors. Don't miss your chance to call this park-side gem home its the one you've been waiting for!
Inclusions: Full size Refrigerator, Dishwasher, Microwave, Stove, Washer, Dryer, Wine Fridge. Custom Couch, Luxury Carpet, Floating Wall Unit Queen Bed Frame
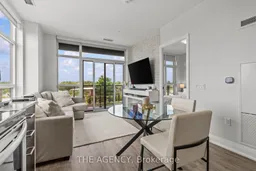 26
26

