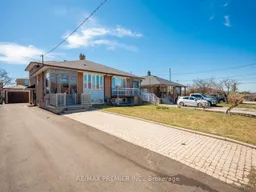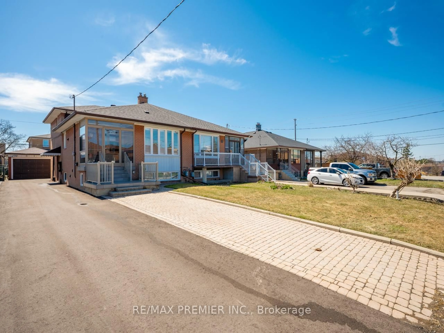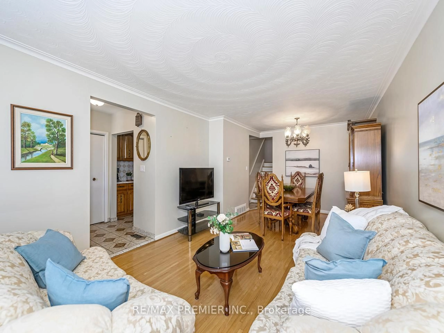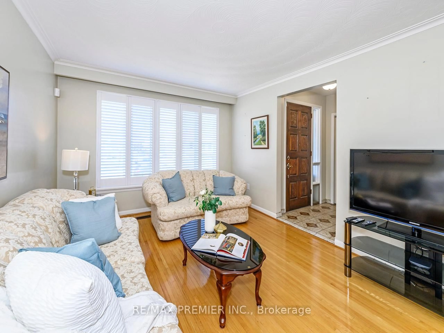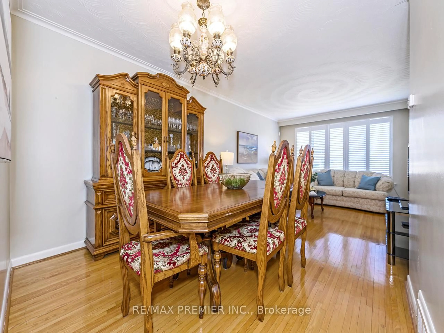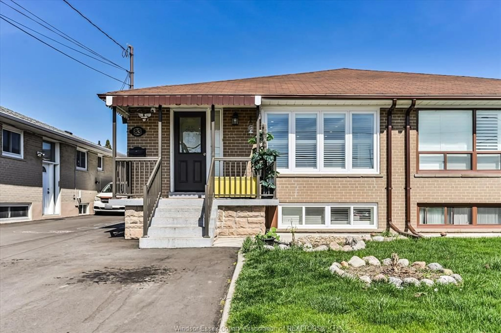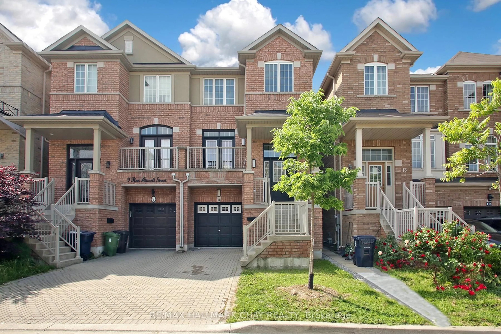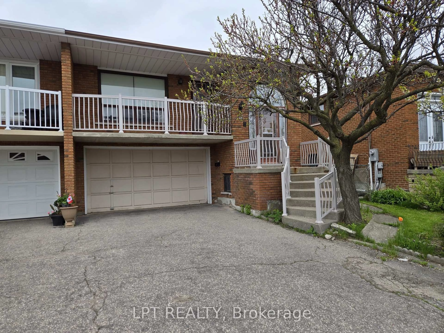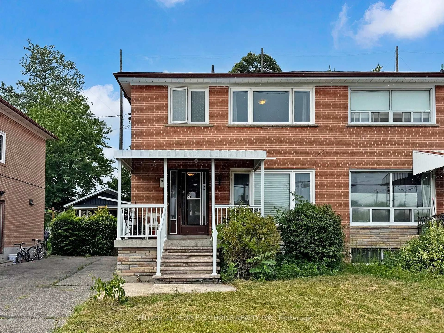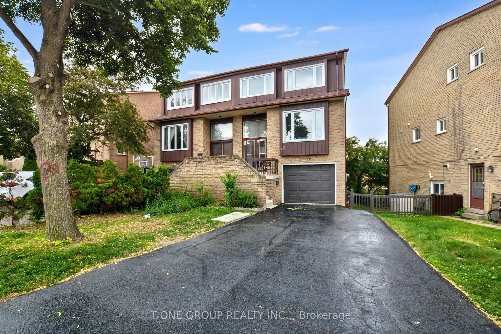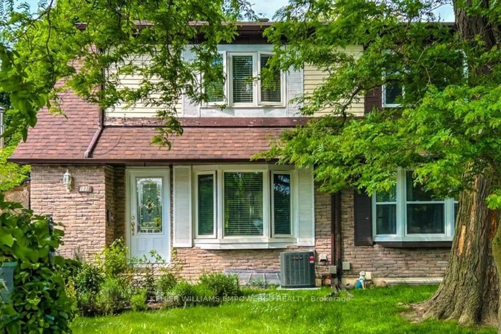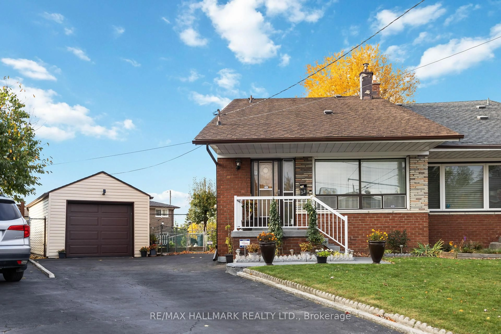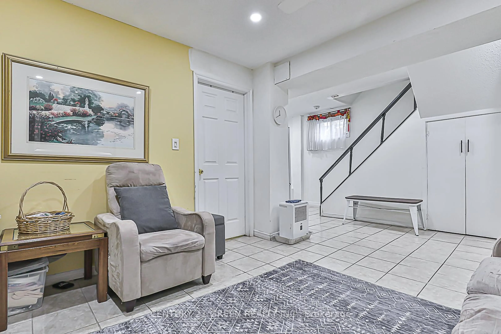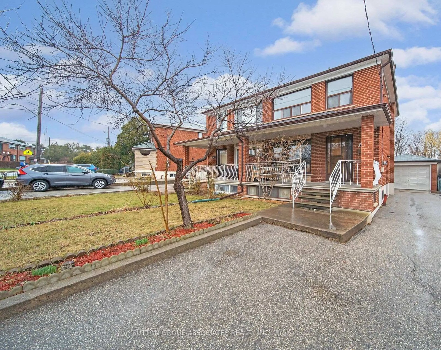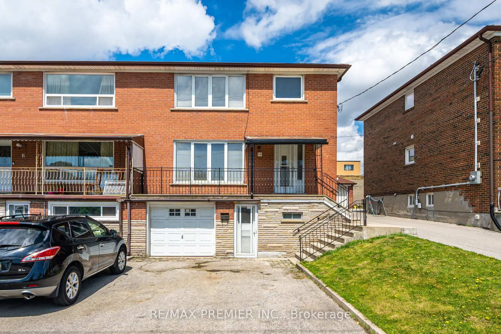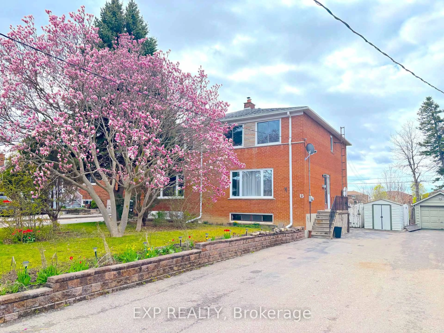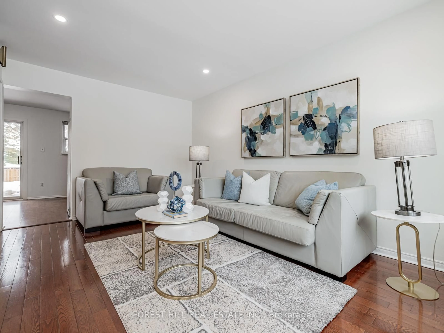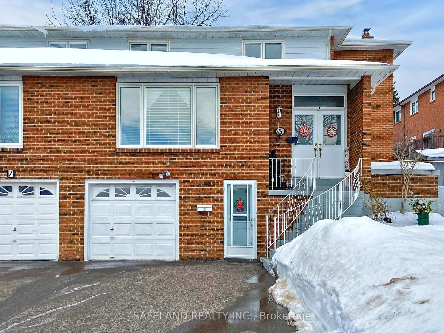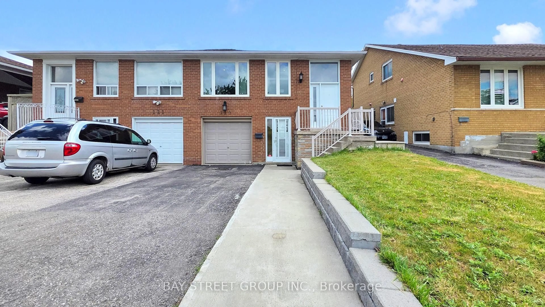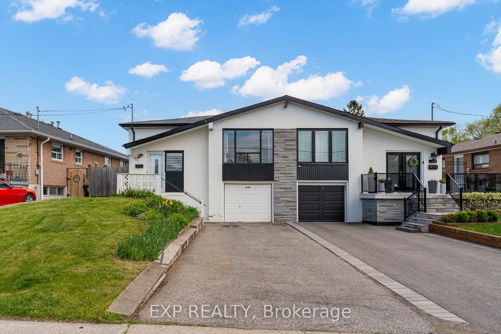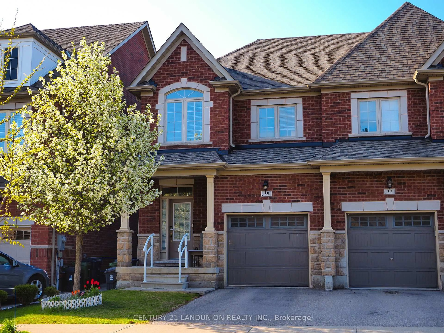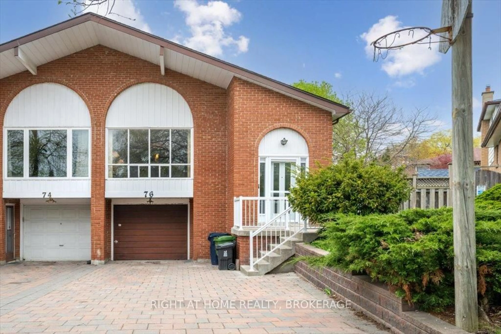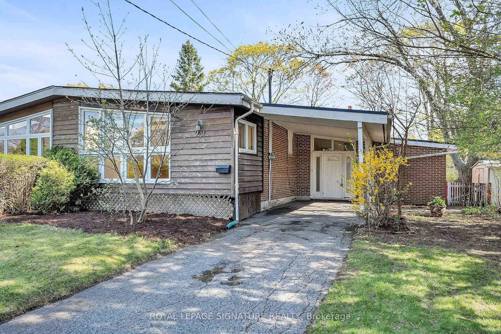7 Lantos Crt, Toronto, Ontario M3M 1G3
Contact us about this property
Highlights
Estimated valueThis is the price Wahi expects this property to sell for.
The calculation is powered by our Instant Home Value Estimate, which uses current market and property price trends to estimate your home’s value with a 90% accuracy rate.Not available
Price/Sqft$788/sqft
Monthly cost
Open Calculator

Curious about what homes are selling for in this area?
Get a report on comparable homes with helpful insights and trends.
+2
Properties sold*
$903K
Median sold price*
*Based on last 30 days
Description
Welcome to this impeccably maintained and beautifully upgraded 4+1 bedroom home, tucked in a quiet, family-friendly cul-de-sac in the heart of highly desirable Downsview. This rare 5-level backsplit offers exceptional space, functionality, and flexibility-perfect for multigenerational living or added income potential with fully furnished 2-bedroom in-law suite complete with a private separate entrance. From the moment you arrive, you'll notice the pride of ownership and thoughtful updates throughout. The exterior features a brand-new roof (2024), a newly paved, extra-long driveway that accommodates up to 7 vehicles, a 1.5-car detached garage, a stylish glass-enclosed front porch with updated railings, and a new patio enclosure-ideal for relaxing or entertaining. Inside, the home is warm and inviting with hardwood floors throughout, newer windows, new California shutters, and all-new appliances. The main living areas are bright and spacious, offering plenty of room for the entire family. The basement has been newly renovated, and while the bathrooms may not be ultra-modern, they've all been tastefully updated and well-maintained. Conveniently located just minutes from Yorkdale Mall, Pearson Airport, Downsview Park, and Steps to the TTC, Humber River Hospital, grocery stores, schools, and more. This is a home that truly has it all-space, upgrades, location, and the versatility to fit your family's changing needs.
Property Details
Interior
Features
Main Floor
Dining
7.02 x 3.66hardwood floor / Open Concept / Combined W/Living
Living
7.02 x 3.66hardwood floor / Walk Through / Combined W/Dining
Kitchen
4.13 x 3.0Eat-In Kitchen / Ceramic Floor / Window
Exterior
Features
Parking
Garage spaces 1.5
Garage type Detached
Other parking spaces 7
Total parking spaces 8
Property History
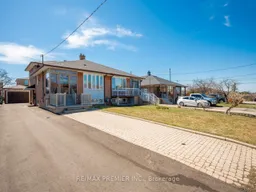 21
21