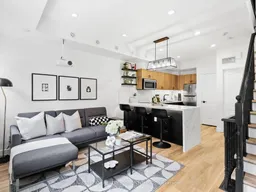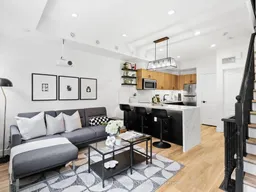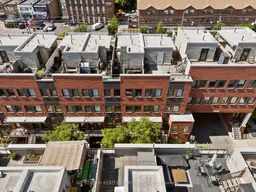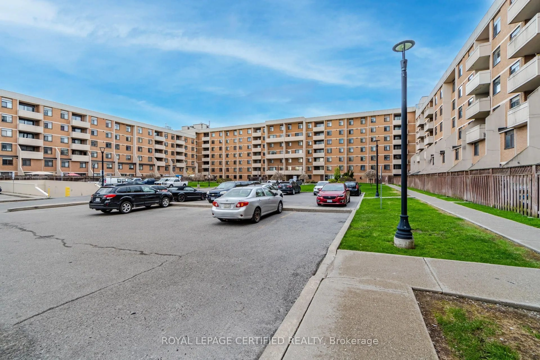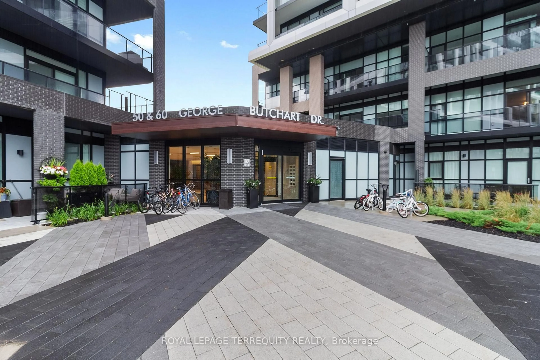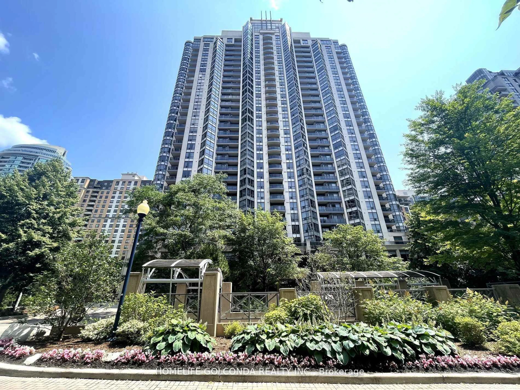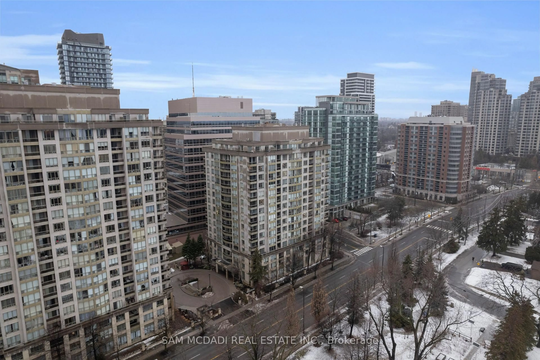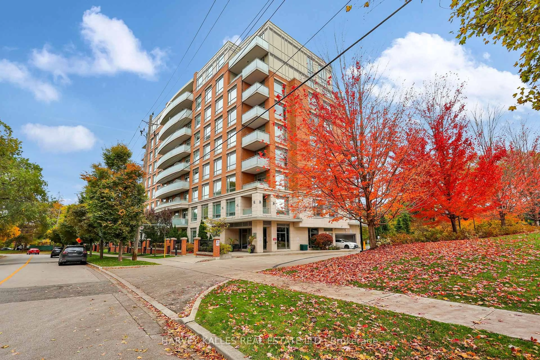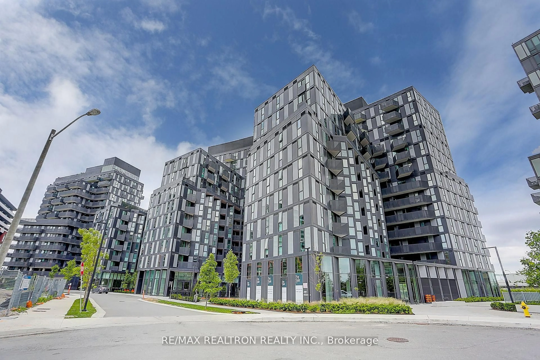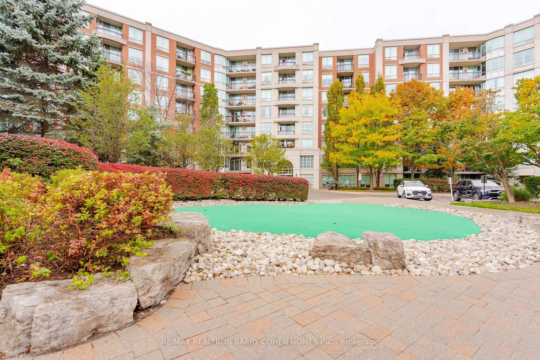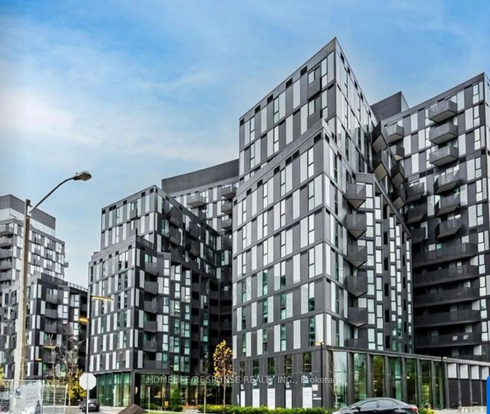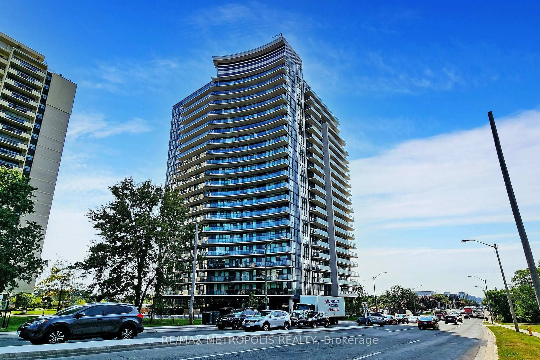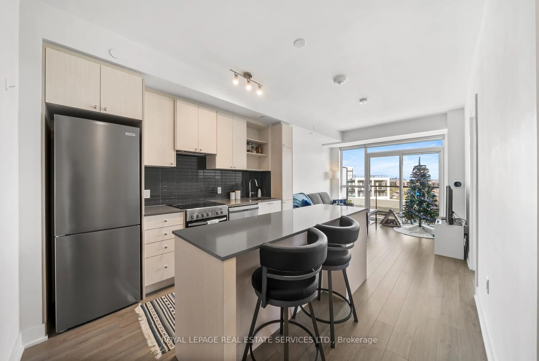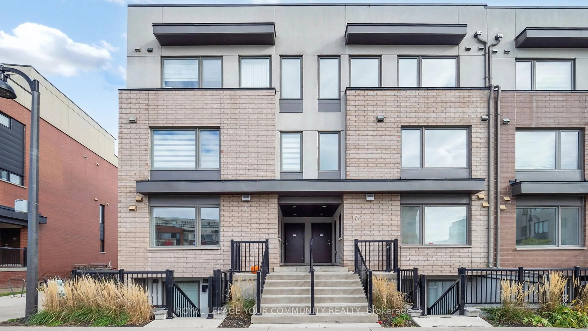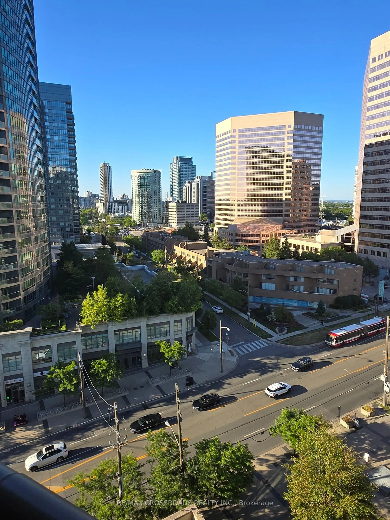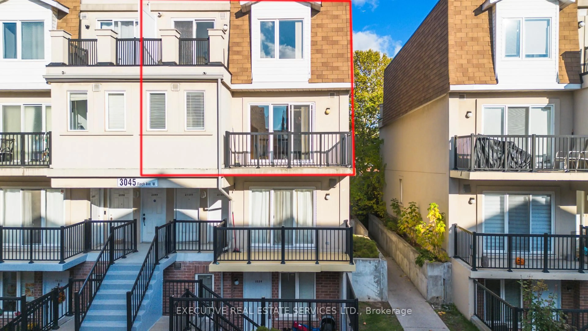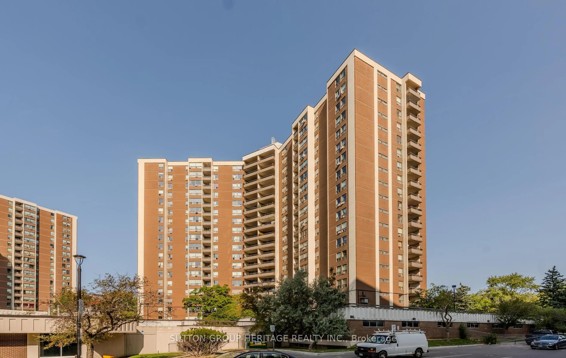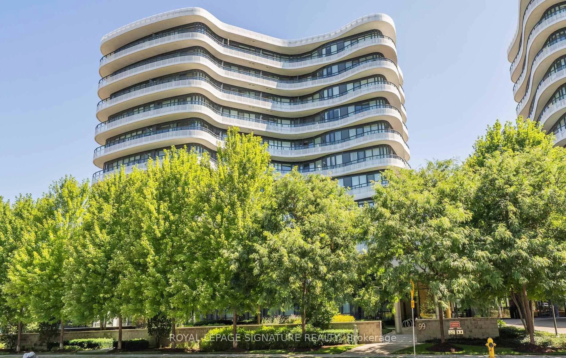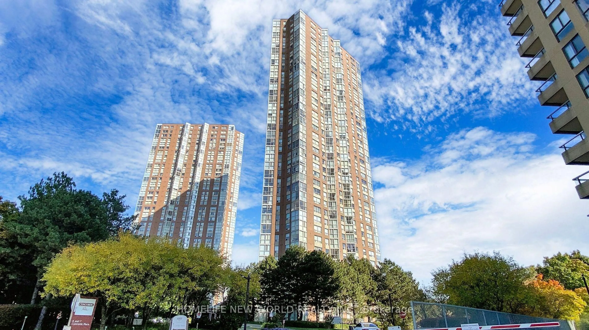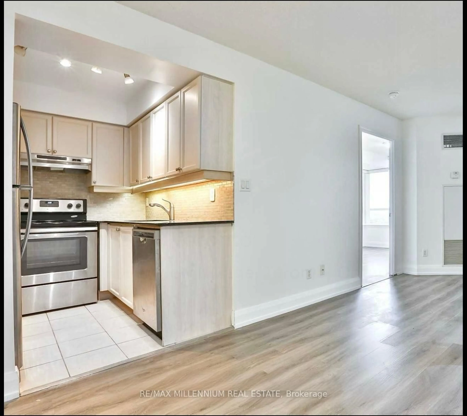Experience Elevated Urban Living In This Sleek 1+1 Bed, 2 Bath Condo Townhome In The Heart Of Yorkdale Village. Thoughtfully Designed With Luxury And Functionality In Mind, This Turnkey Unit Features A Bright Open-Concept Layout Anchored By A Stunning Modern Kitchen With Quartz Waterfall Countertops And Backsplash, Stainless Steel Appliances, And Integrated Smart Home Tech. Control Smart Pot Lights And Thermostat With Simple Voice Commands. Soaring 9-Ft Ceilings And Large Windows Flood The Living And Dining Areas With Natural Light, While Maple Wood Accents And Custom Shelving Add Warmth And Sophistication Throughout. Freshly Painted And Upgraded With Durable, Low-Maintenance LVP Flooring And Stairs. The Spacious Primary Bedroom Includes A Private 4-Piece Ensuite. The Enclosed Den Showcases A Built-In Maple Wood Desk, A Sleek Glass Surround, And A Sliding Metal Barn Door, Ideal For Work Or Relaxation. On The Top Floor, You'll Find A Cozy Reading Or Pet Nook, Plus Enough Space To Serve As A Compact Home Office. Step Outside To Your Own Private Rooftop Terrace, Complete With A Gas BBQ Hookup And Patio Furniture, Perfect For Entertaining Or Relaxing Under The Stars. Optimized For Storage, This Home Makes The Most Of Every Inch With Thoughtful Features Like Staircase Drawers, A Built-In Vault, And Elegant Wall Niches. The Result Is A Beautifully Finished, Space-Efficient Home That Balances Style And Practicality. Prime Location: Minutes To Yorkdale Mall, Costco, Humber River Hospital, Wilson Subway Station, Highway 401, Downsview Park, And More.
Inclusions: S/S Fridge, S/S Stove, S/S Oven, S/S Microwave, S/S Dishwasher, Stacked Washer & Dryer, Living Room Projector, Built-In Safe, All Electrical Light Fixtures, All Window Coverings, Rooftop Terrace BBQ W/Gas Hook-Up, Rooftop Terrace Furniture & Pergola, Hot Water Tank Owned. Underground Parking And Locker Owned.
