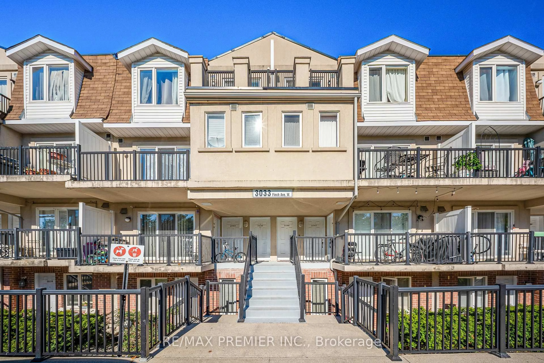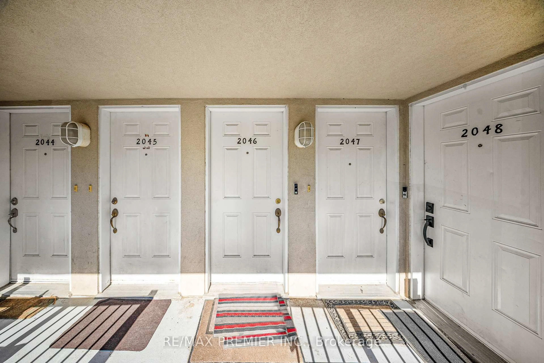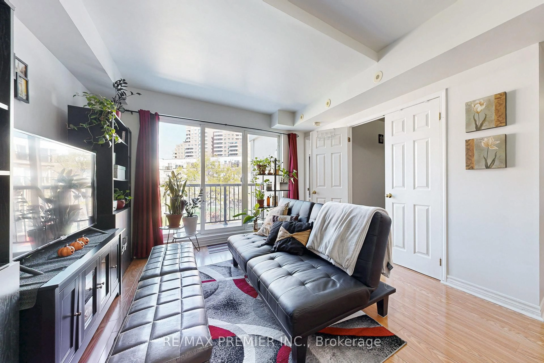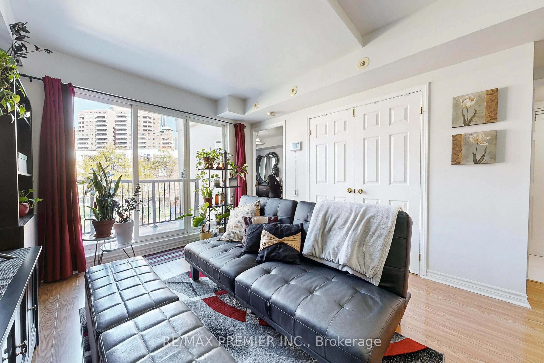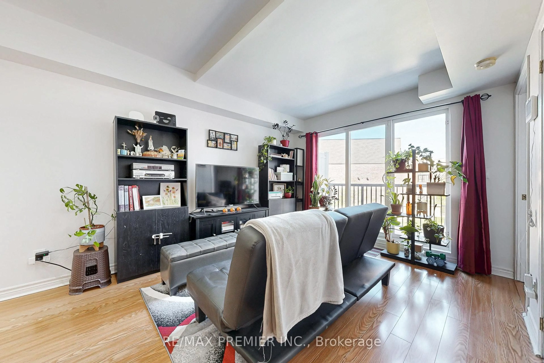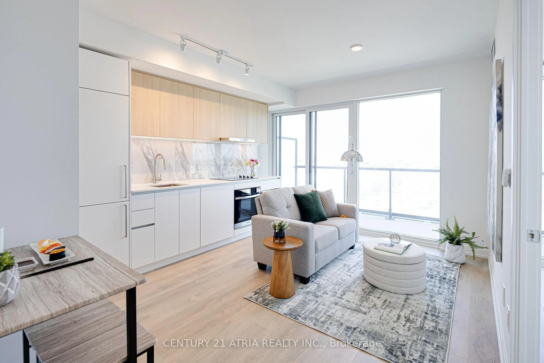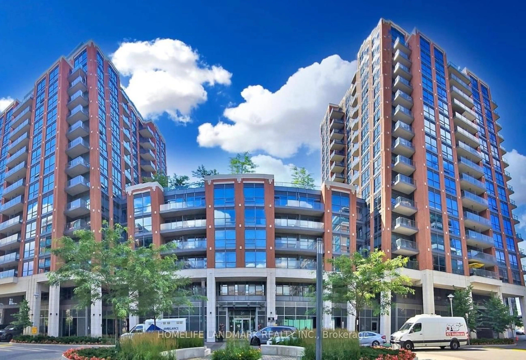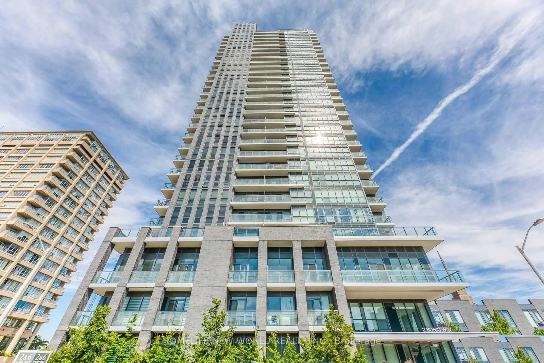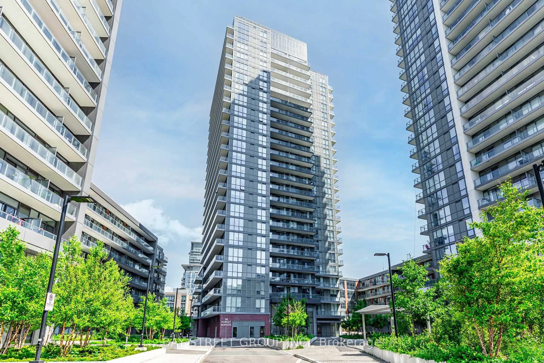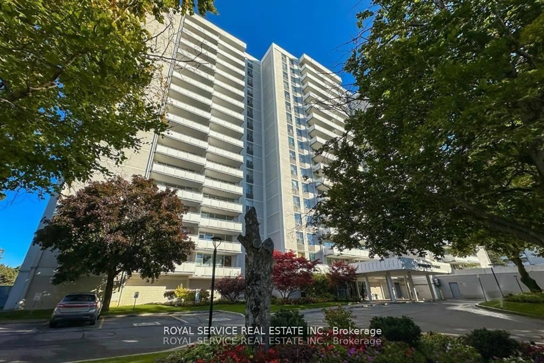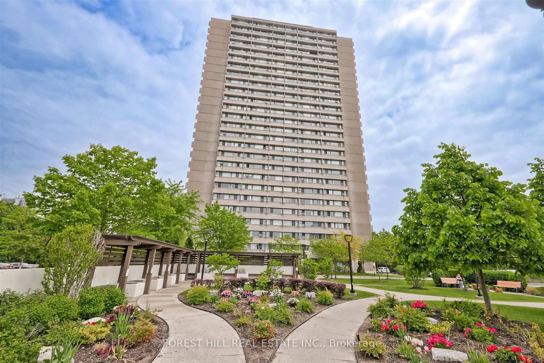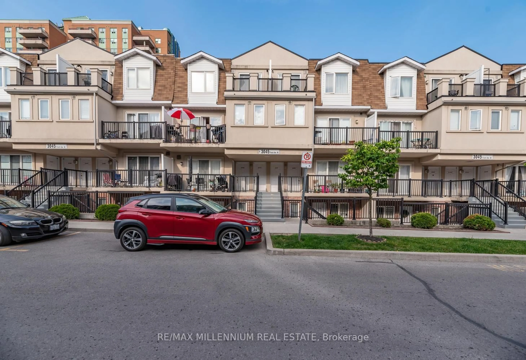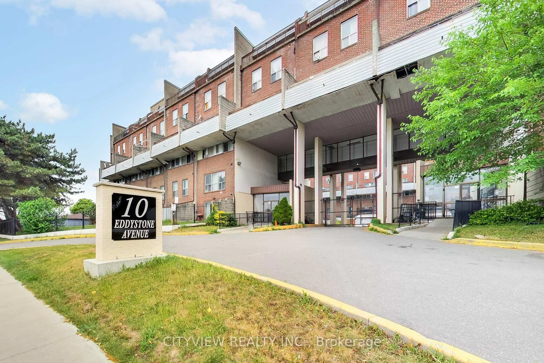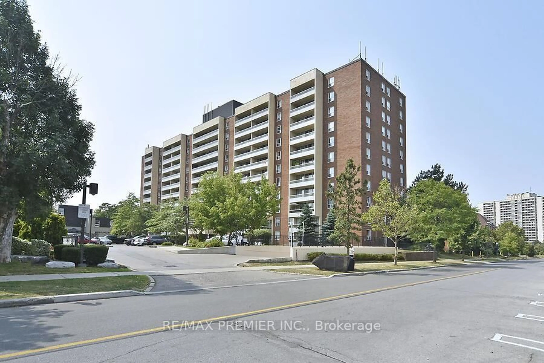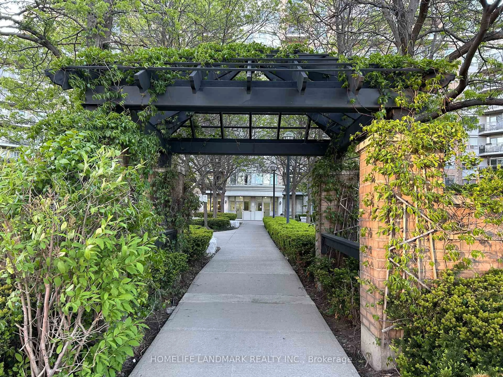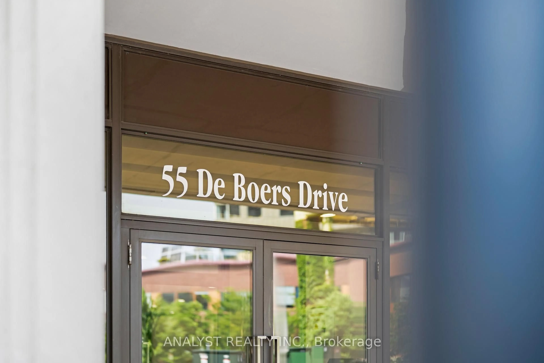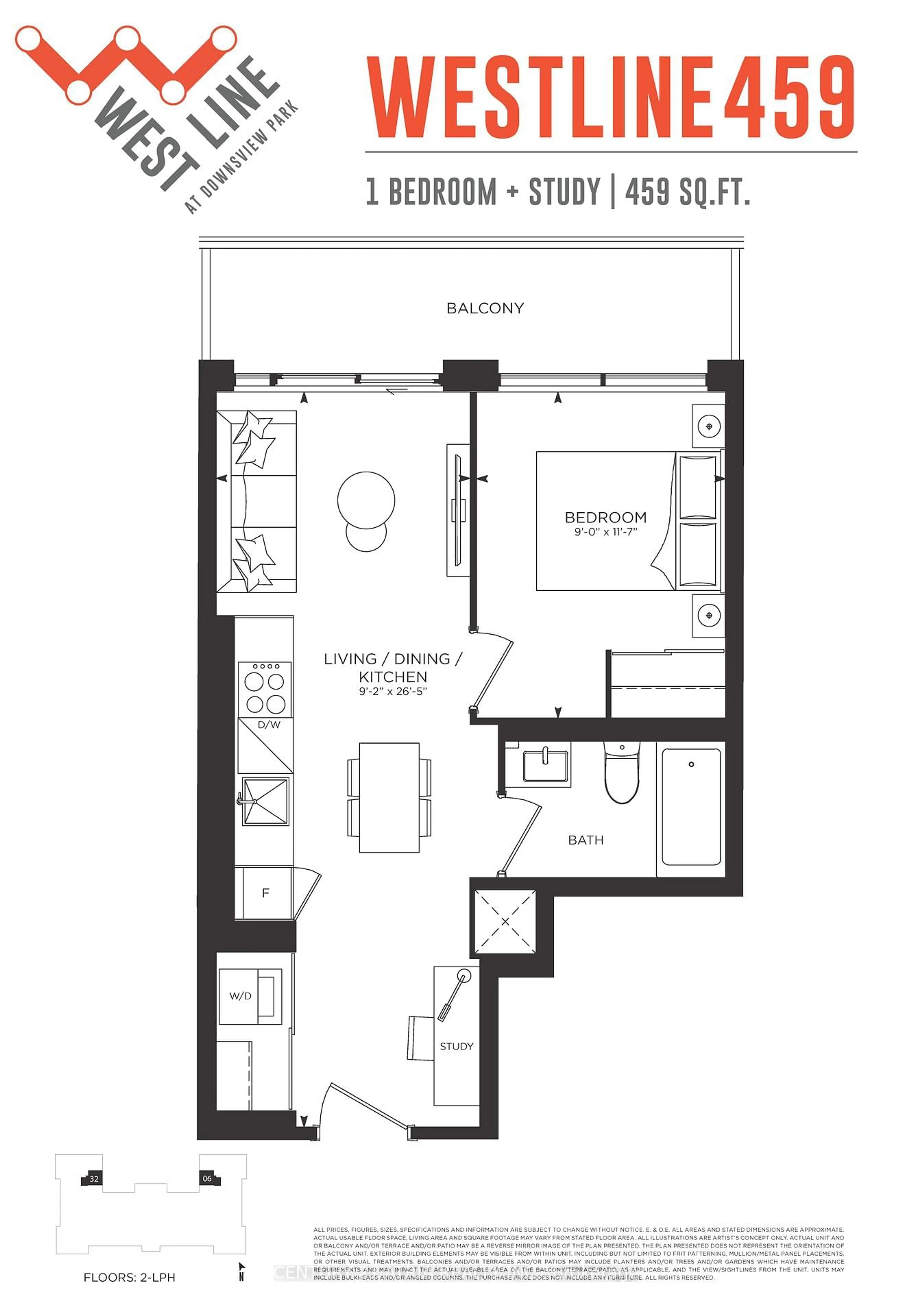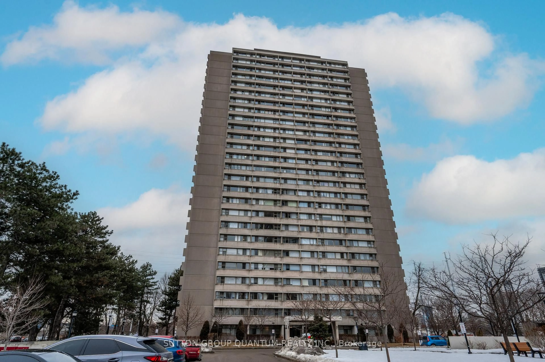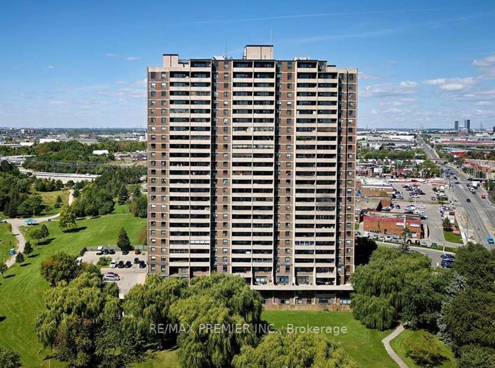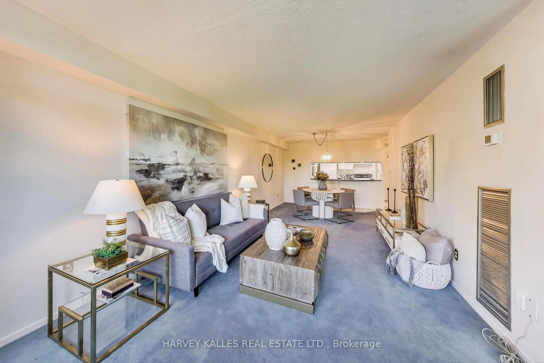3033 Finch Ave #2046, Toronto, Ontario M9M 0A3
Contact us about this property
Highlights
Estimated valueThis is the price Wahi expects this property to sell for.
The calculation is powered by our Instant Home Value Estimate, which uses current market and property price trends to estimate your home’s value with a 90% accuracy rate.Not available
Price/Sqft$772/sqft
Monthly cost
Open Calculator

Curious about what homes are selling for in this area?
Get a report on comparable homes with helpful insights and trends.
+2
Properties sold*
$570K
Median sold price*
*Based on last 30 days
Description
Welcome to this beautifully upgraded 1 + 1 bedroom stacked townhouse, where style meets smart living! The spacious den has been converted into a functional second bedroom. It can be a room or a home office, perfect for first-time buyers, small families, or savvy investors. Enjoy your private balcony and unbeatable location along Finch Ave with 24-hr TTC and the upcoming Finch West LRT is right at your doorstep. This home shines with tons of upgrades Flooring replaced in 2025, Modern Kitchen with quartz vanity, new tiles, and new toilet 2024, New stairs 2025 and newer appliances throughout. Minutes to Hwy 400, 401, 7 407, and close to Humber College and York University. Move-in ready and loaded with value. Don't miss this opportunity to own an upgraded home in a prime location!
Property Details
Interior
Features
Main Floor
Living
4.64 x 3.35Open Concept / Laminate / W/O To Balcony
Dining
4.64 x 3.35Open Concept / Laminate / Combined W/Living
Kitchen
3.25 x 3.0Quartz Counter / Ceramic Floor / Stainless Steel Appl
Primary
3.43 x 3.0Laminate / Window / Closet
Exterior
Features
Parking
Garage spaces -
Garage type -
Total parking spaces 1
Condo Details
Amenities
Bbqs Allowed, Visitor Parking
Inclusions
Property History
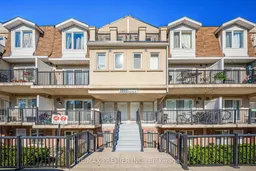 17
17