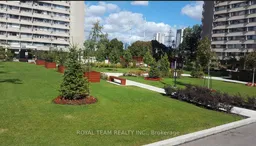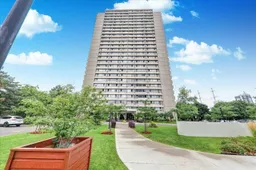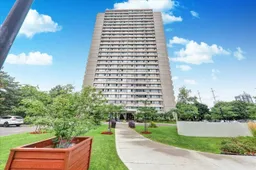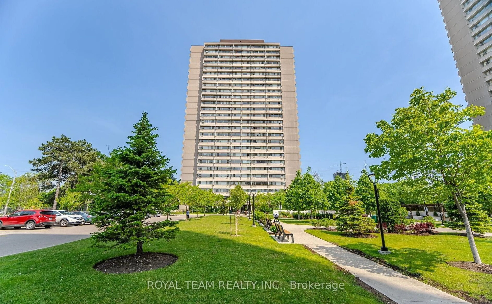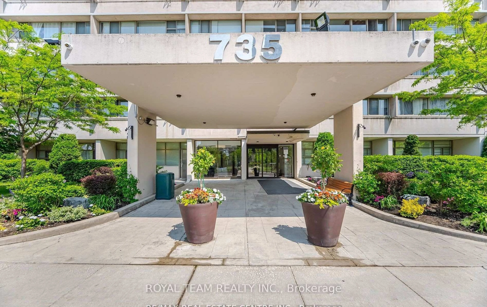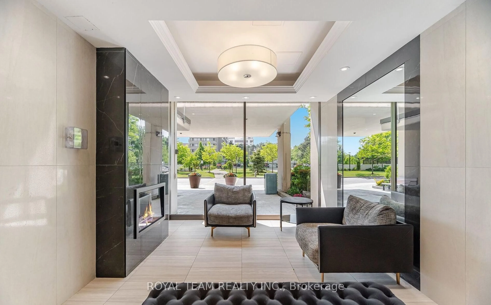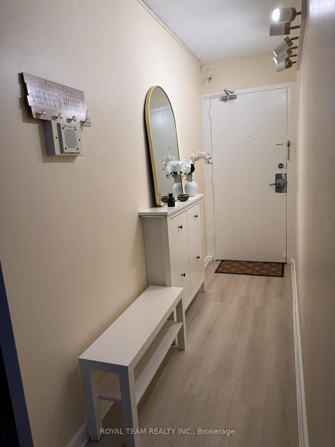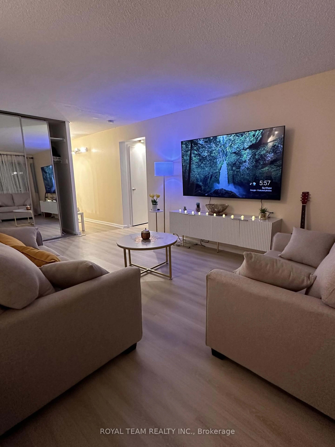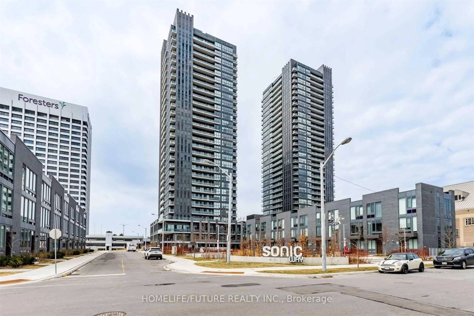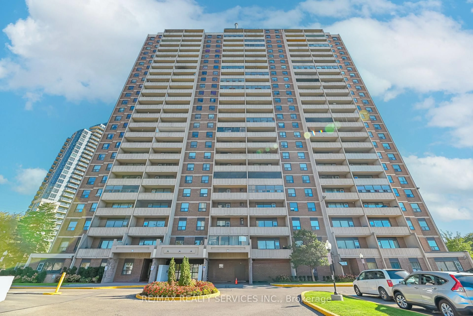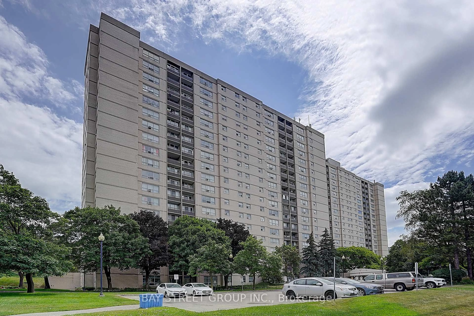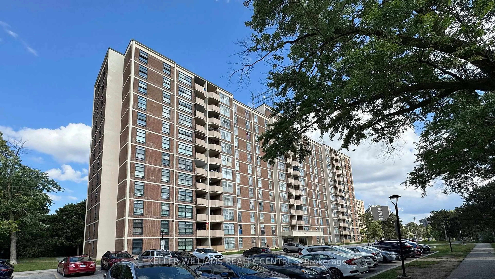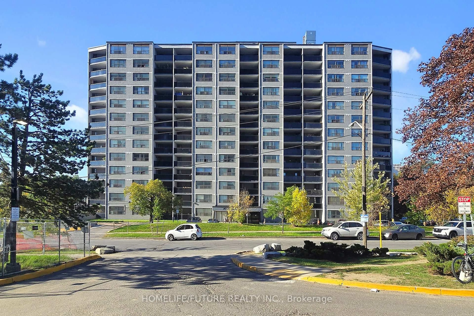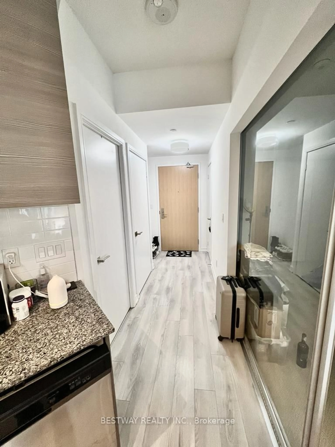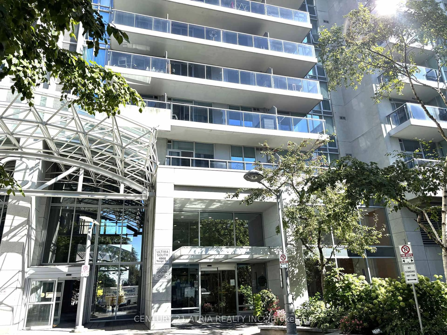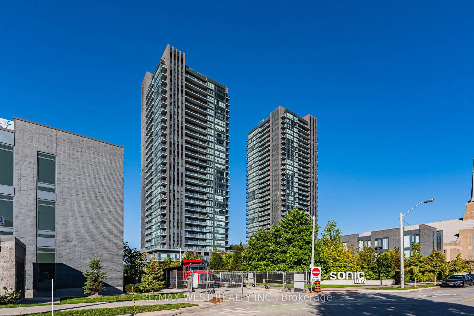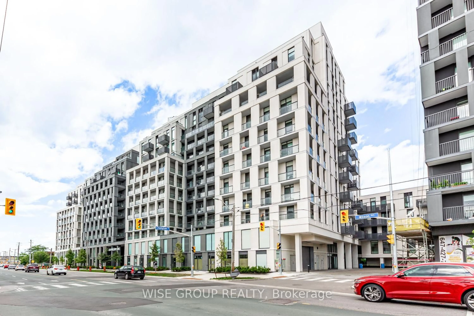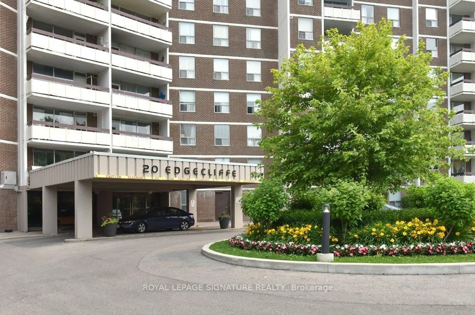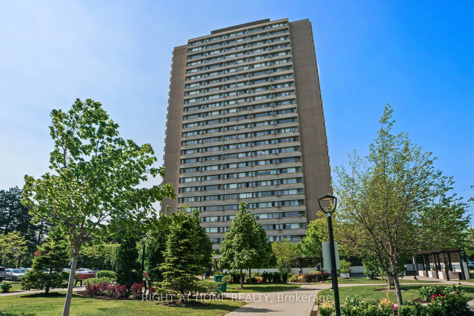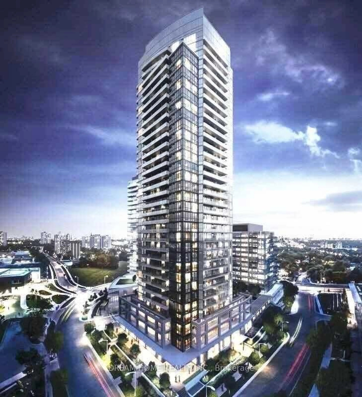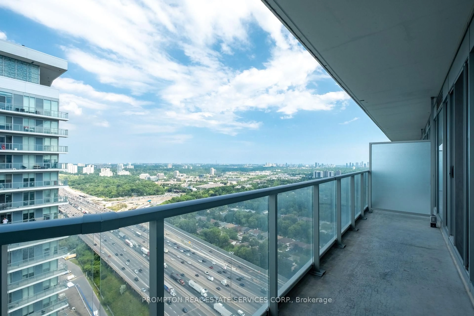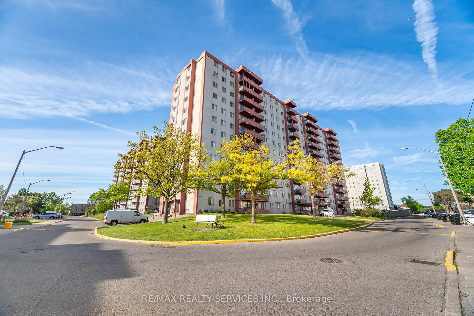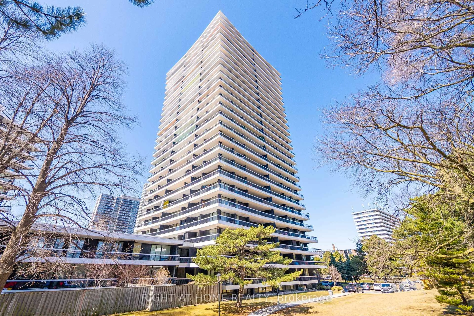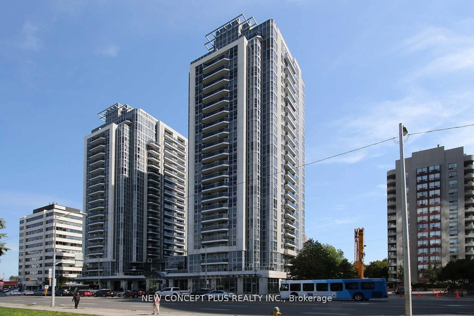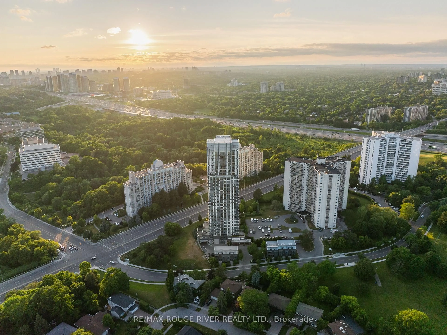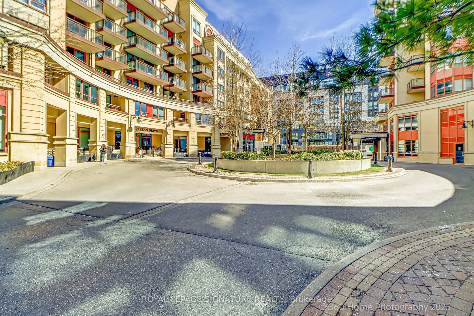735 Don Mills Rd #201, Toronto, Ontario M3C 1S9
Contact us about this property
Highlights
Estimated valueThis is the price Wahi expects this property to sell for.
The calculation is powered by our Instant Home Value Estimate, which uses current market and property price trends to estimate your home’s value with a 90% accuracy rate.Not available
Price/Sqft$601/sqft
Monthly cost
Open Calculator

Curious about what homes are selling for in this area?
Get a report on comparable homes with helpful insights and trends.
+14
Properties sold*
$505K
Median sold price*
*Based on last 30 days
Description
Introducing suite 201 at 735 Don Mills Road, a beautifully renovated 1-bedroom, 1-bathroom condo in Toronto's vibrant Flemingdon Park neighbourhood. This freshly repainted unit features new flooring throughout, a modern kitchen with a stylish backsplash and ceramic tile, and a contemporary bathroom. Large windows fill the space with natural light, creating a bright and inviting atmosphere. All utilities, internet, and cable TV are included in the maintenance fees, providing exceptional value and convenience. The well-managed building offers excellent amenities including an indoor pool, gym, sauna, and 24-hour security. Ideally located near the Aga Khan Museum, Loblaws Superstore, and with TTC access right at your doorstep, this home offers both comfort and connectivity in a prime location.
Property Details
Interior
Features
Flat Floor
Living
5.3 x 3.45Large Window / Combined W/Dining / Laminate
Dining
5.3 x 3.45Combined W/Living / Large Window / Laminate
Kitchen
2.5 x 2.25Laminate
Br
4.0 x 3.72Closet / Large Window / Laminate
Exterior
Parking
Garage spaces 1
Garage type Underground
Other parking spaces 0
Total parking spaces 1
Condo Details
Amenities
Bike Storage, Exercise Room, Games Room, Gym, Indoor Pool, Party/Meeting Room
Inclusions
Property History
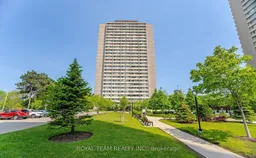 15
15