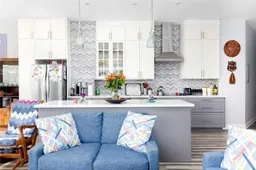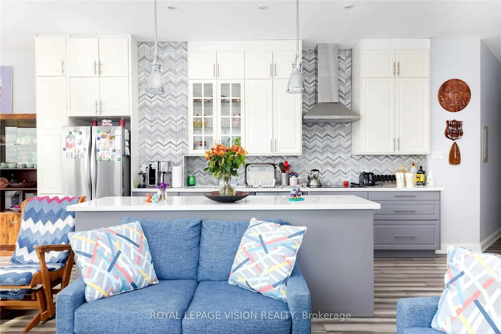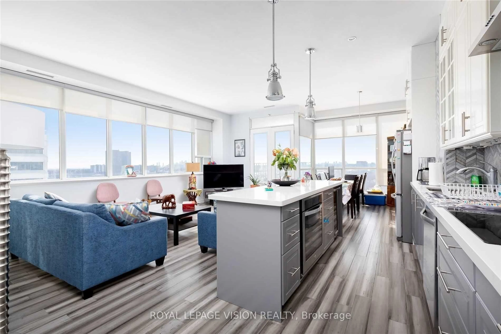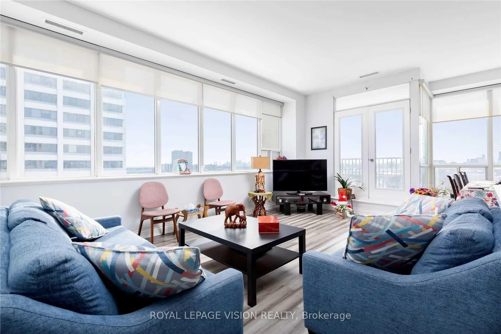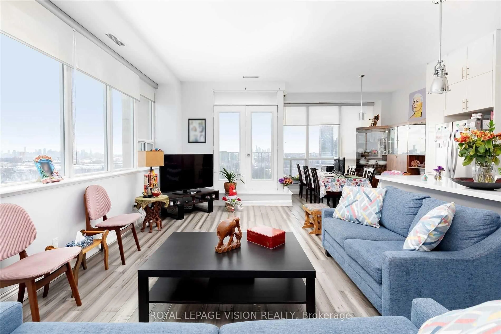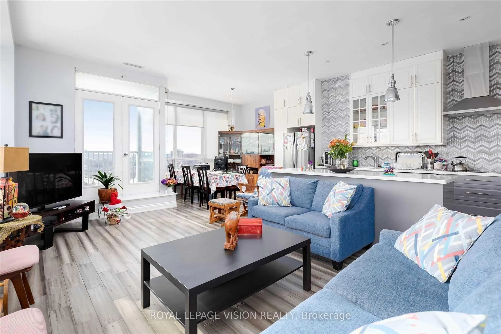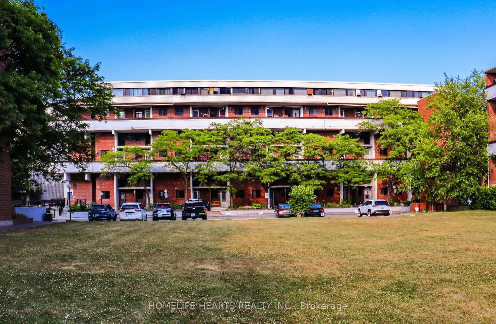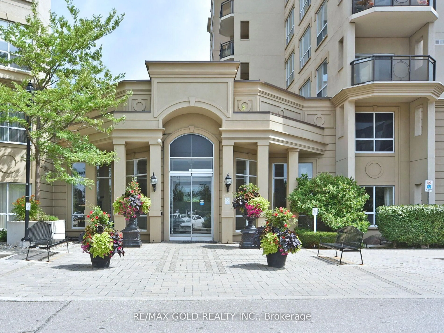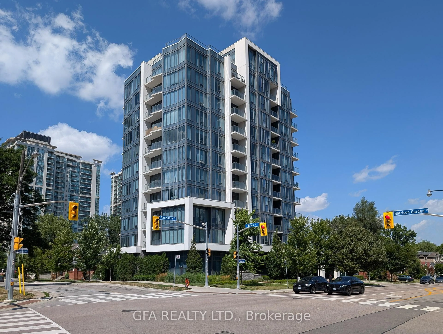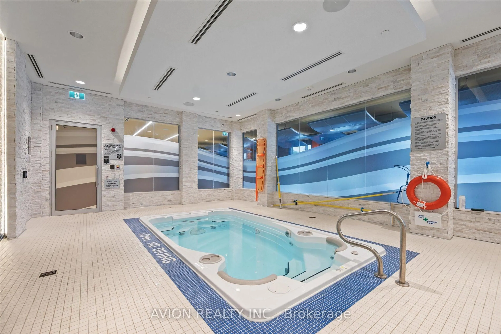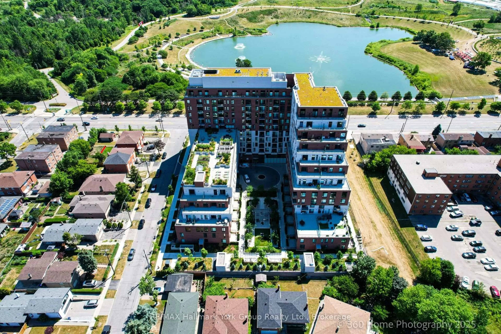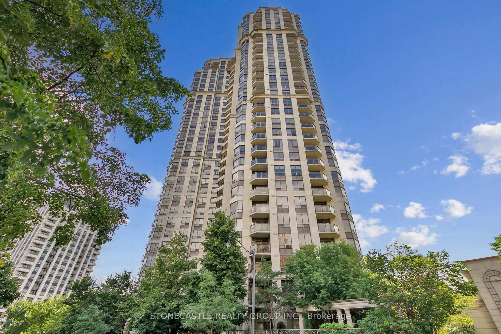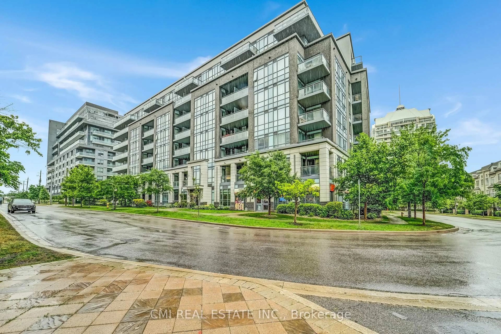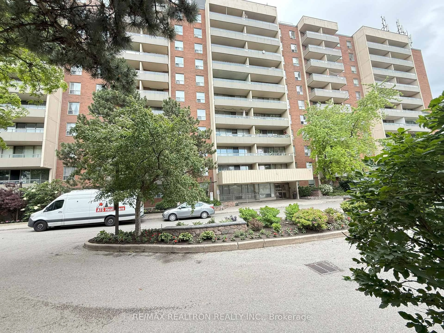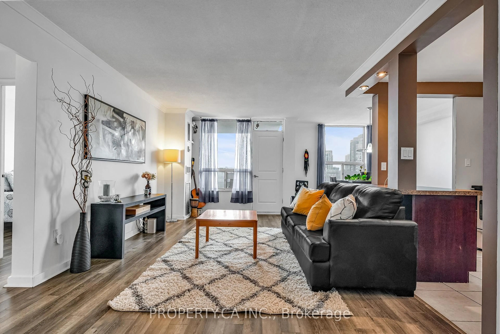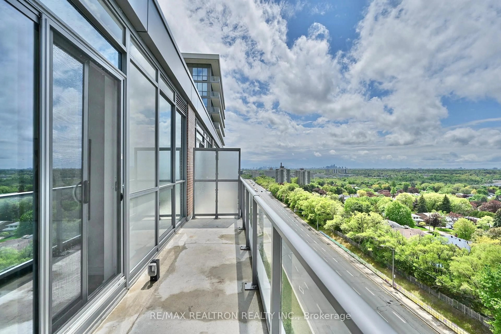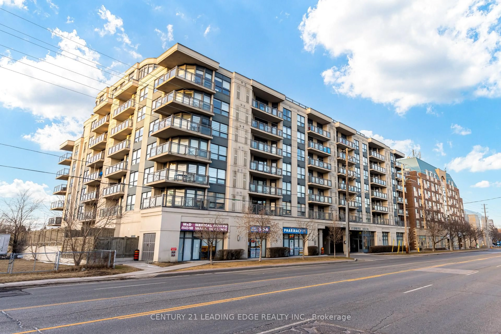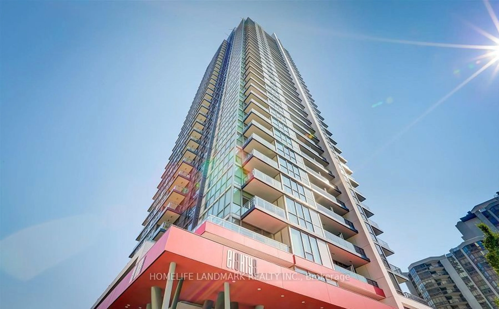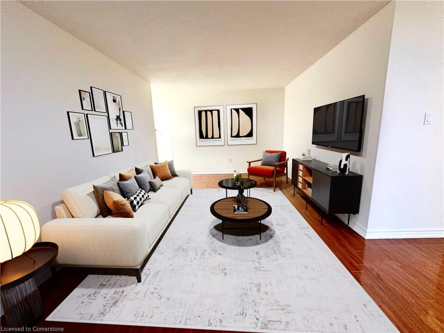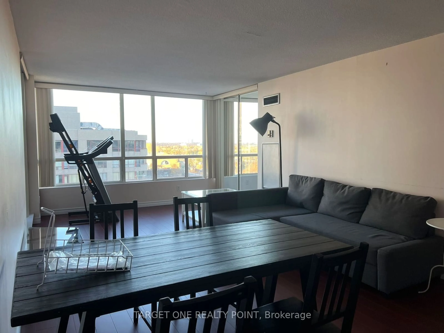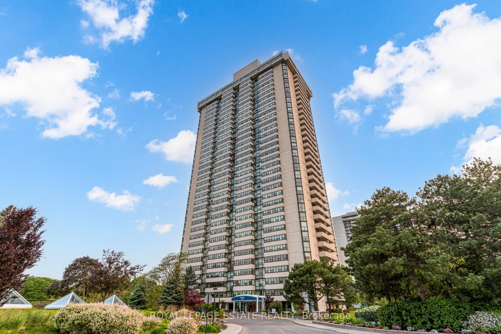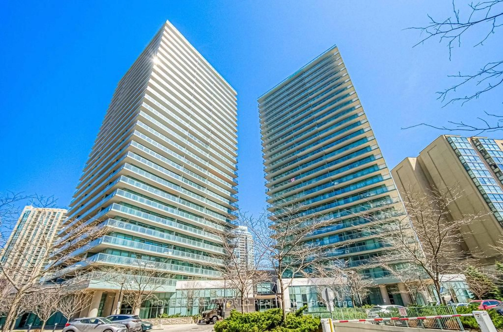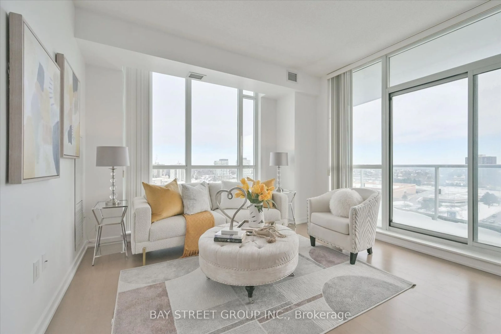797 Don Mills Rd #1402, Toronto, Ontario M3C 1V1
Contact us about this property
Highlights
Estimated valueThis is the price Wahi expects this property to sell for.
The calculation is powered by our Instant Home Value Estimate, which uses current market and property price trends to estimate your home’s value with a 90% accuracy rate.Not available
Price/Sqft$683/sqft
Monthly cost
Open Calculator

Curious about what homes are selling for in this area?
Get a report on comparable homes with helpful insights and trends.
+13
Properties sold*
$505K
Median sold price*
*Based on last 30 days
Description
Discover the epitome of modern urban living at Tribeca Lofts! Unit 1402 is a beautifully renovated 2-bedroom, 2-bathroom residence boasting over 1,100 square feet of thoughtfully designed space. This light-filled corner unit offers breathtaking views of the downtown skyline and features a generous balcony perfect for entertaining or relaxing. The stunning kitchen is equipped with luxurious upgrades, including a large island with a stone countertop, built-in appliances, a ceramic cooktop, and a wine fridge, making it perfect for culinary enthusiasts. The primary bedroom offers oversized closets and a sophisticated 4-piece ensuite, providing an ideal retreat. Included with this exceptional home are parking and a locker for added convenience. Don't miss the opportunity to make this incredible residence your new home in the heart of the city! The stunning kitchen is equipped with luxurious upgrades, including a large island with a stone countertop, built-in appliances, a ceramic cooktop, and a wine fridge, making it perfect for culinary enthusiasts. The primary bedroom offers oversized closets and a sophisticated 4-piece ensuite, providing an ideal retreat. Included with this exceptional home are parking and a locker for added convenience. Don't miss the opportunity to make this incredible residence your new home in the heart of the city!
Property Details
Interior
Features
Ground Floor
Kitchen
5.3 x 2.0Open Concept / Stone Counter / Combined W/Living
Primary
6.64 x 2.7Laminate / 4 Pc Ensuite / Mirrored Closet
Living
6.05 x 4.1Laminate / W/O To Balcony / Open Concept
Dining
3.07 x 3.1Laminate / Large Window / Combined W/Kitchen
Exterior
Features
Parking
Garage spaces 1
Garage type Underground
Other parking spaces 0
Total parking spaces 1
Condo Details
Amenities
Concierge, Exercise Room, Party/Meeting Room, Visitor Parking
Inclusions
Property History
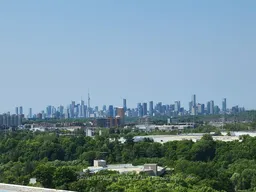
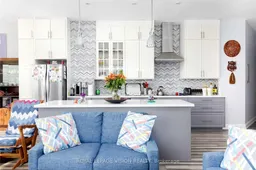 25
25