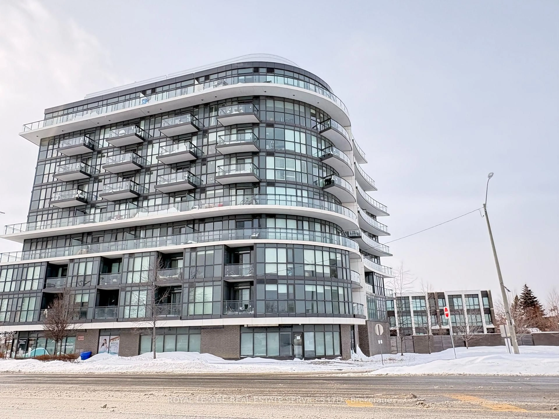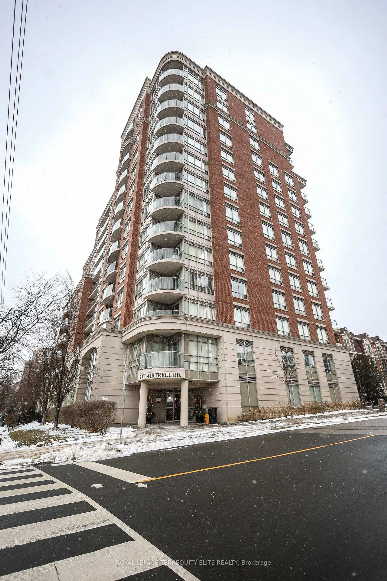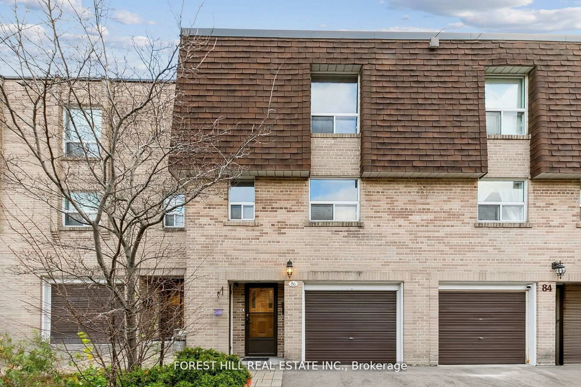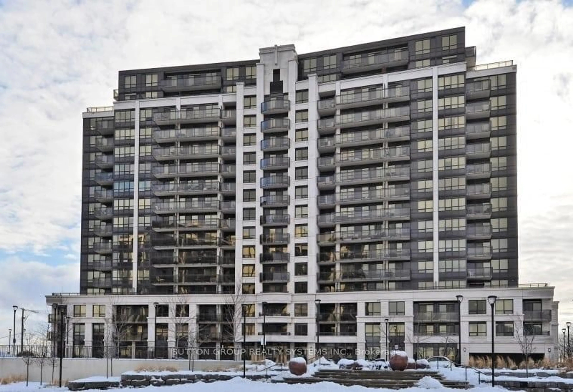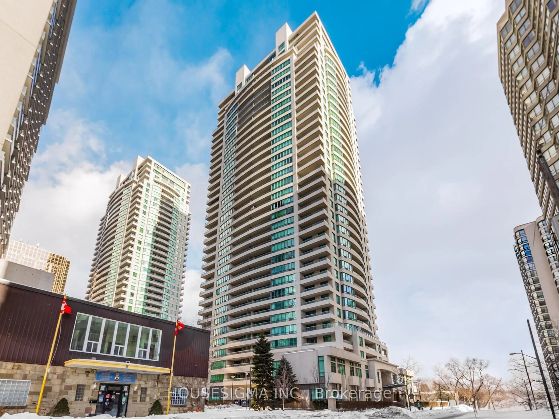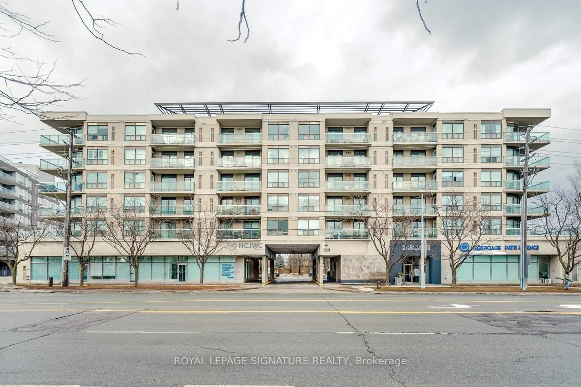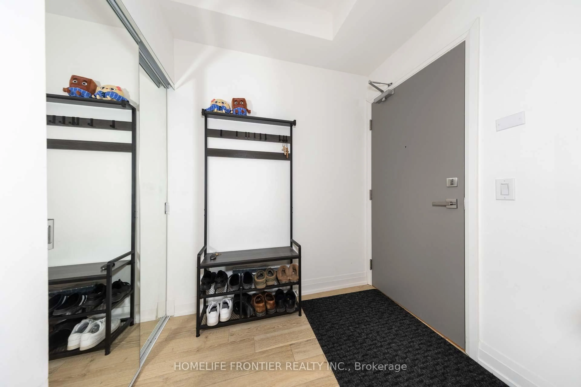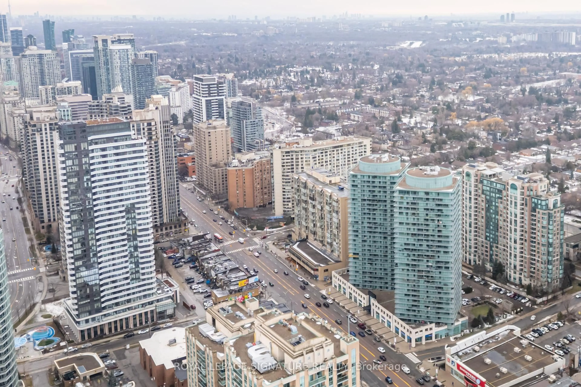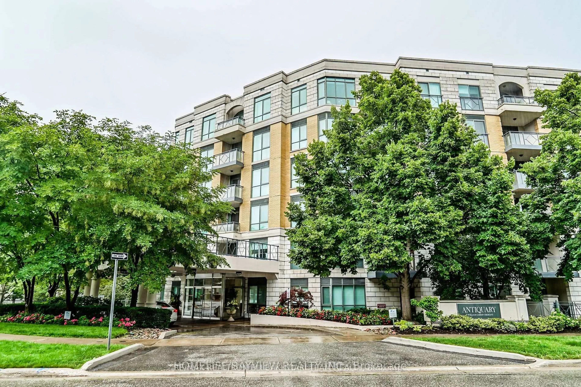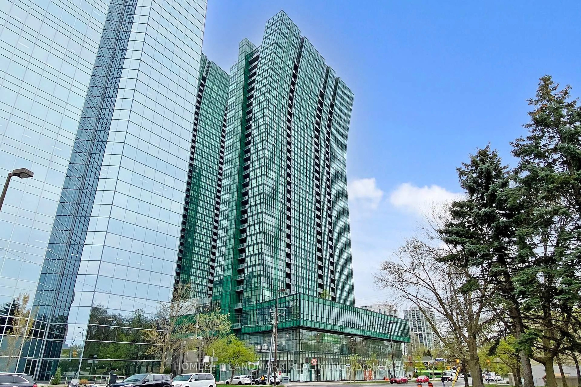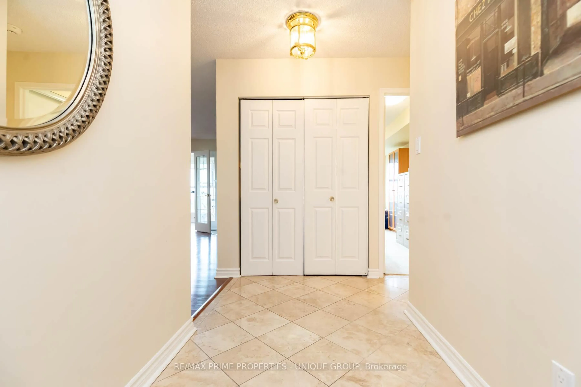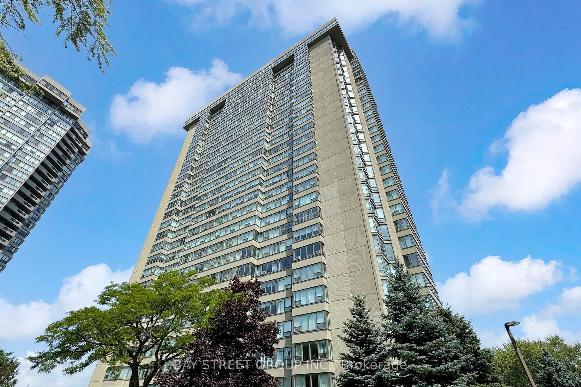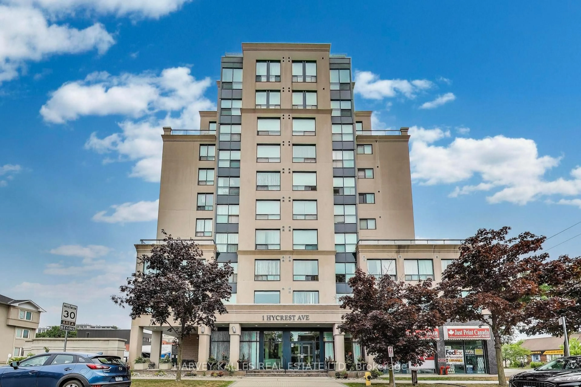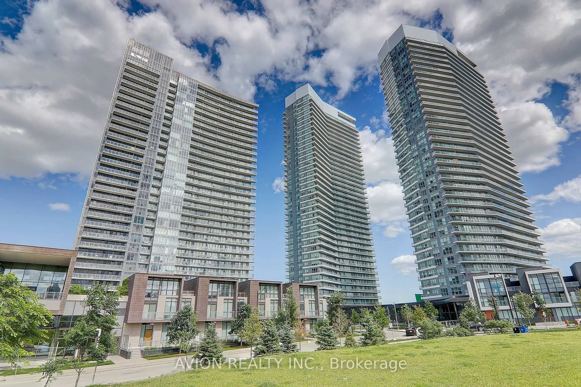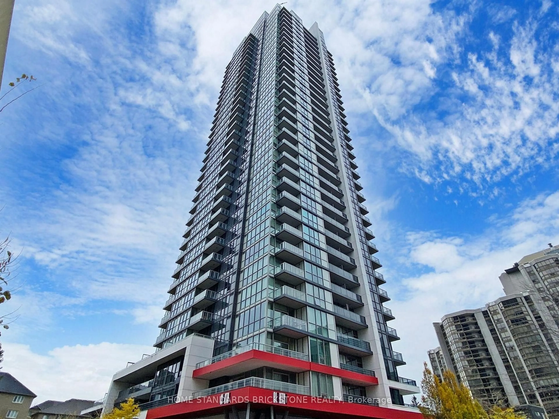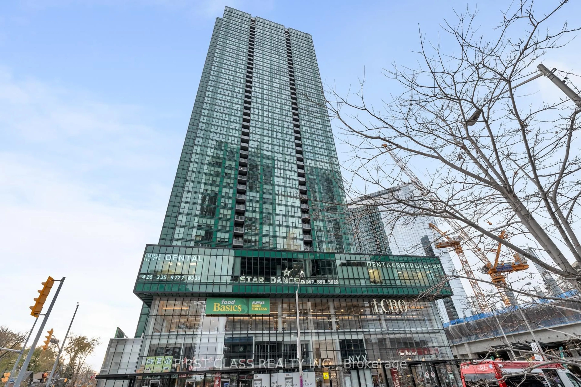Theres nothing else like it in the building! Suite 211 at Forest Hill Lofts is a rare corner geman authentic hard loft with soaring 14-foot ceilings and no mezzanine levels or awkward split floors. Just clean, uninterrupted flow across one expansive level.This sun-drenched, southwest-facing unit boasts two full walls of original warehouse windows, flooding the space with natural light and showcasing the true scale of the home. The layout is exceptional: two genuine bedrooms (no den conversions), an oversized open living space, a full dining area, and a custom kitchen that stretches the entire length of the loft.The kitchen was redesigned in 2021 with sleek custom cabinetry and Dekton countertops, and recently upgraded with a Bosch dishwasher and induction range (2024). A wall-to-wall pantry, built-ins, and a walk-in front closet provide seamless storage, along with a dedicated locker and two owned parking spots.Other upgrades include brand-new bathroom vanities (2025), fresh paint, and new baseboards throughout. The unit is privately tucked away at the end of the hallquiet, serene, and removed from foot traffic.Forest Hill Lofts is a well-managed, community-driven building with solid amenities: a rooftop garden, gym, and media roomno fluff, just what you need. Maintenance fees include all utilities (heat, hydro, water).This is the kind of home people move into and never want to leave!
Inclusions: Includes 2 parking spots, 1 locker, loft bed, PAX wardrobe, and standing desk. Full kitchen reno (2021), appliances (2024), vanities (2025). Custom storage throughout. Maintenance fees cover all utilities,yes, including hydro.
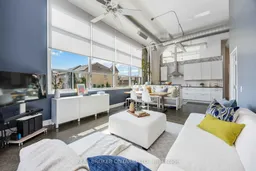 36
36

