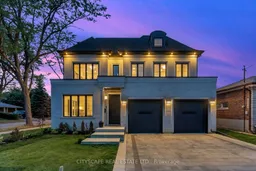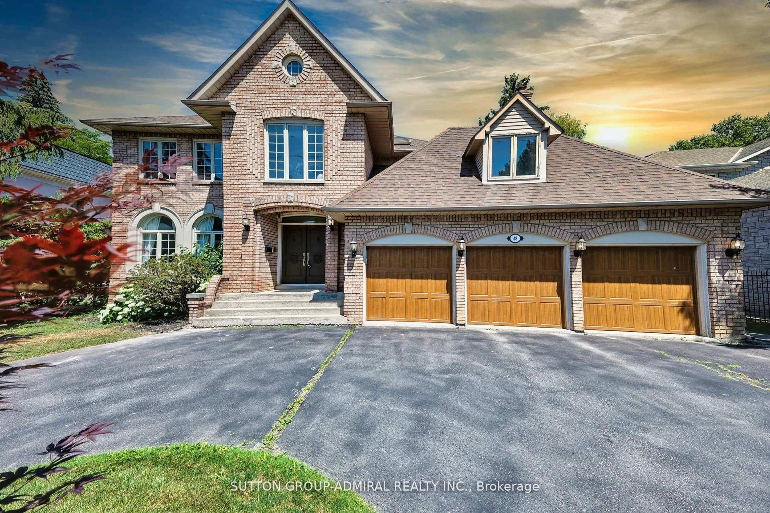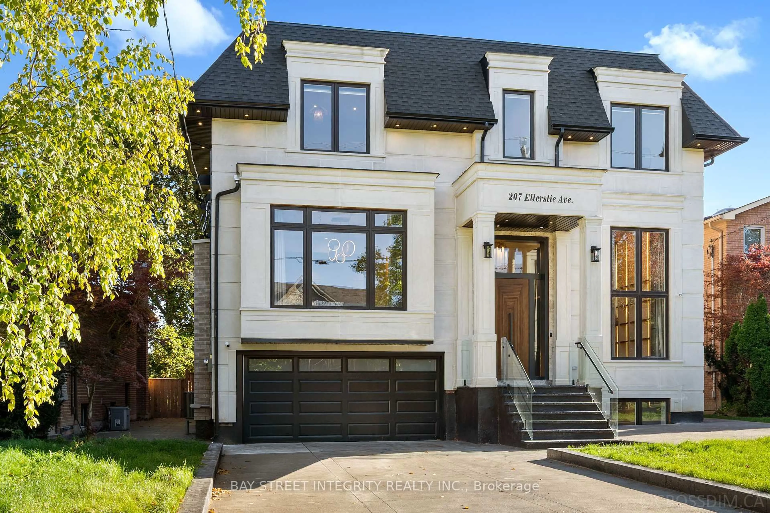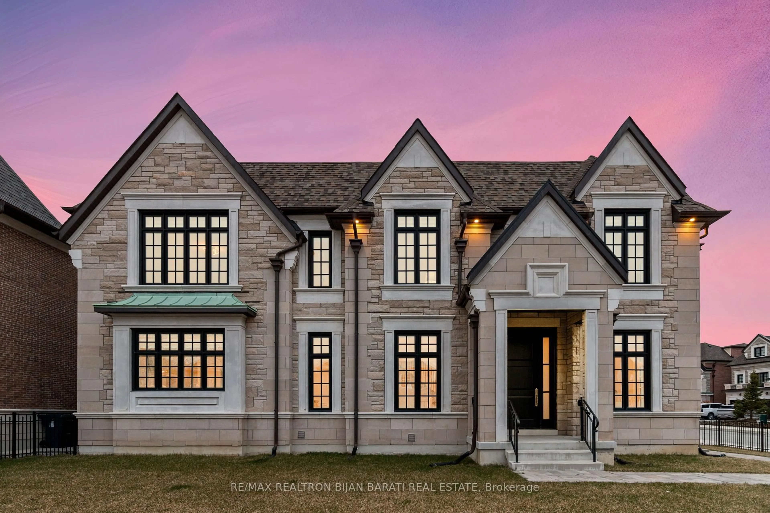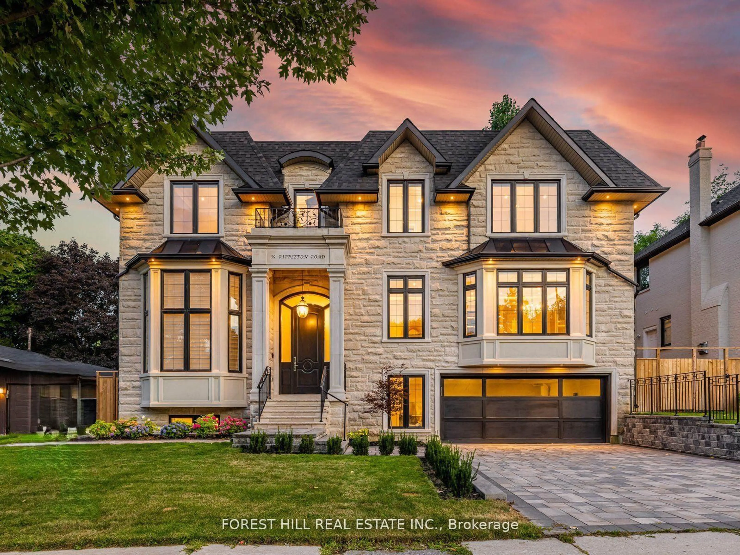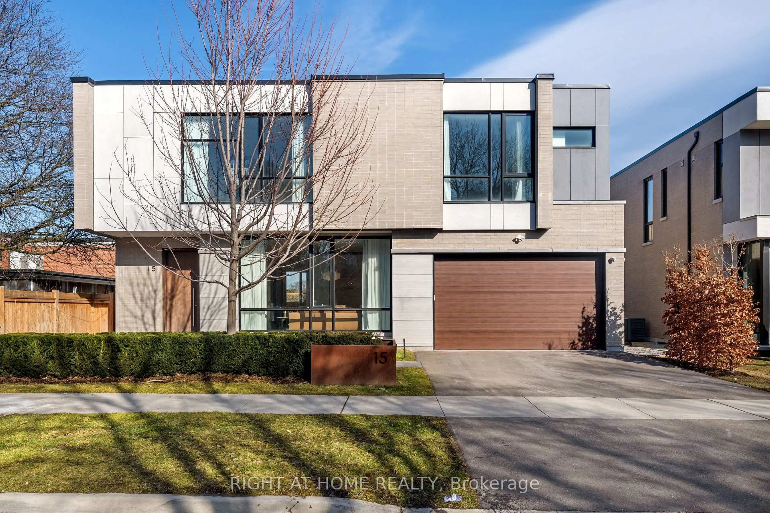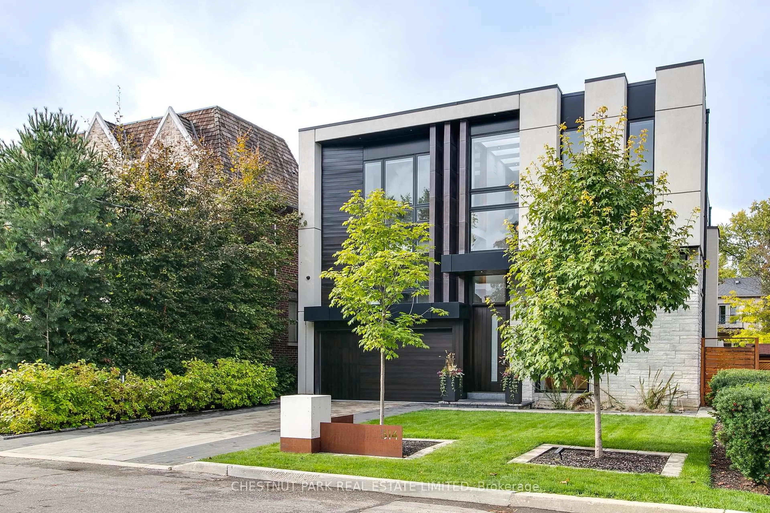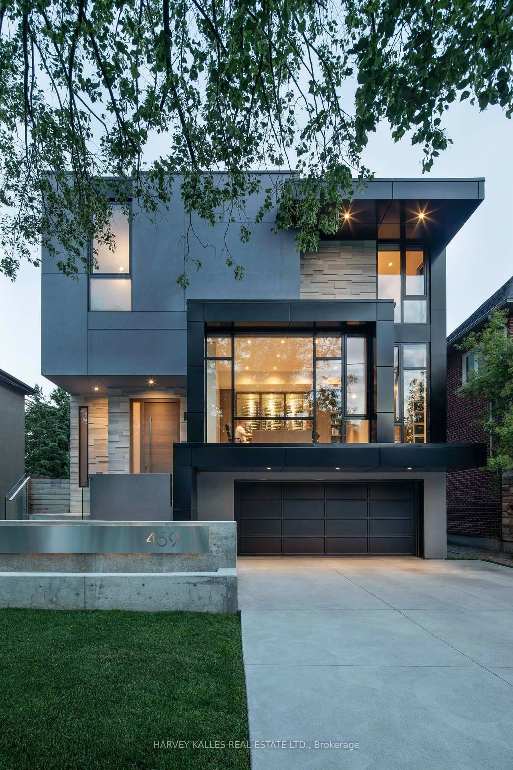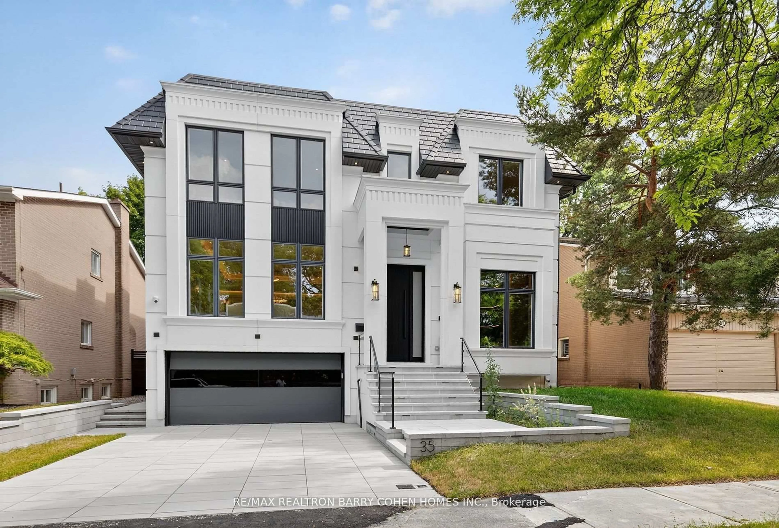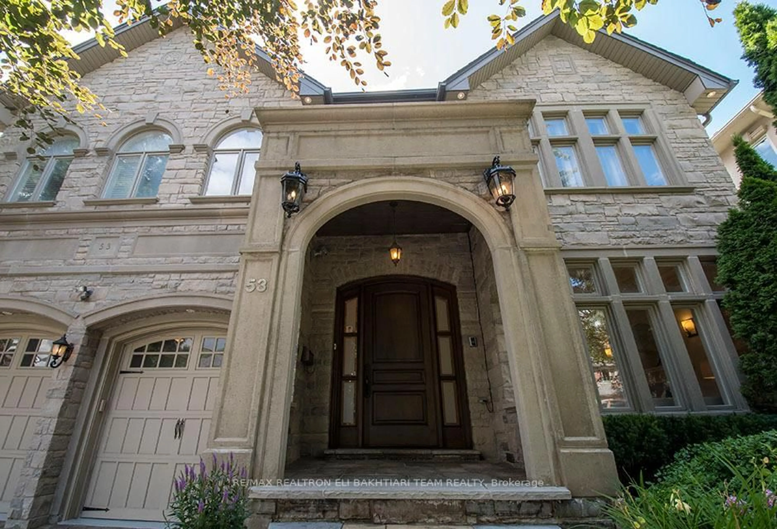An extremely unique luxury home with about 6500 sq.ft of living space (5700 above grade + 800below), plus a 1500sq.ft underground parking garage accessed via a $100k double decker car elevator system, a 2 car surface garage, and a 4 level home elevator. The main level consists of the office/library, dining area, family/living room, the main kitchen with breakfast area, a secondary galley kitchen, utility room and mud room. Also included is a 2 car surface garage and a landscaped front and backyard. The second level contains the principal suite, boasting a double door entry foyer, large primary bedroom space, a 10x12 his closet, a 13x16 her closet and a large primary bath. A large laundry with custom cabinetry, plus another two good size bedrooms with ensuite and a bonus study/yoga space are included. The third level contains a large rec room with a custom kitchenette space, and a glass balcony facing north. Ideal for kids entertainment. Another bedroom with a large ensuite and glass balcony facing east, plus another bedroom and a 4 pc bath complete the third level. The basement is designed as a man's dream cave. A gentlemen's lounge with a glass wall looking onto a collector showroom garage able to hold 3 - 5 cars in a gallery setting. Additional sitting space, a media room and a 2 pc washroom are also included at this level.
Inclusions: All built in appliances, including the fridges, cooktop, range, wall over, microwave.Dishwasher, built in exhaust and two sets of washer/Dryer. All zebra blinds and light fixtures.
