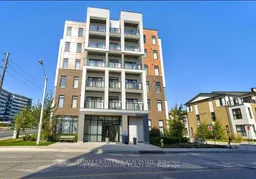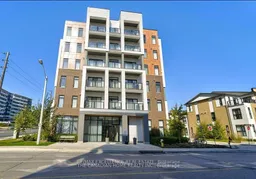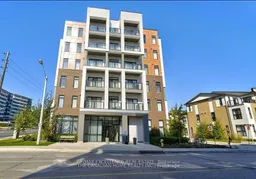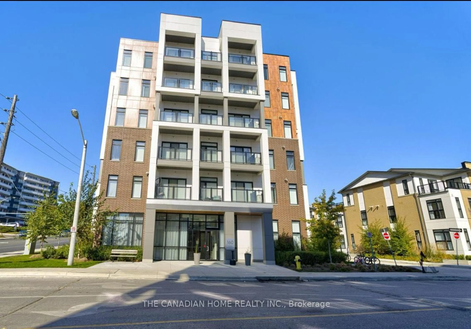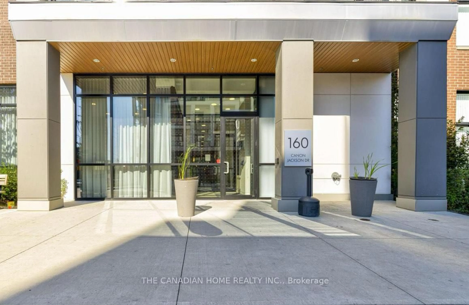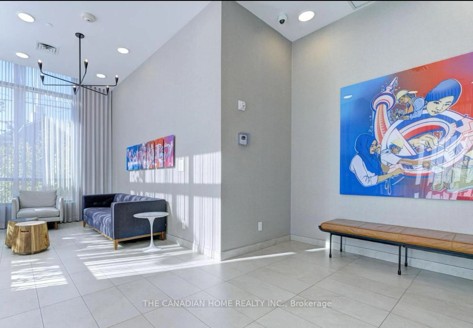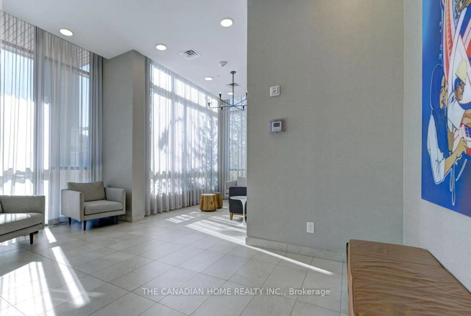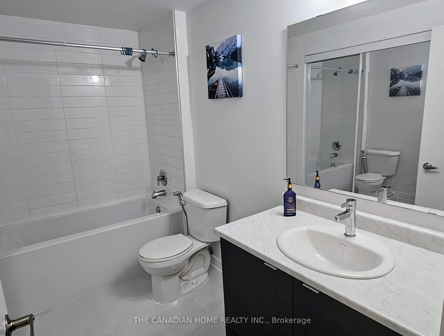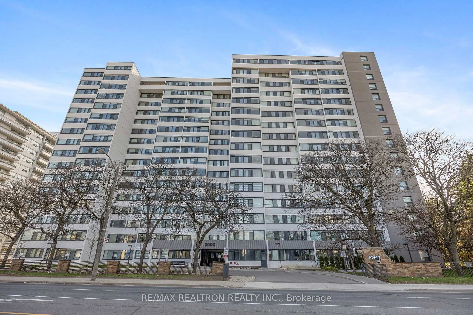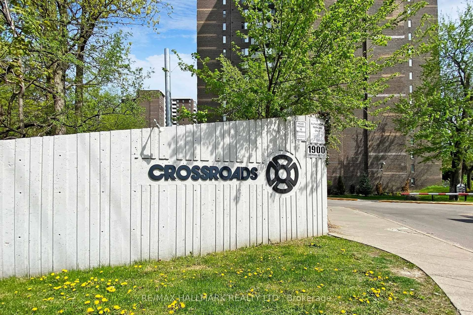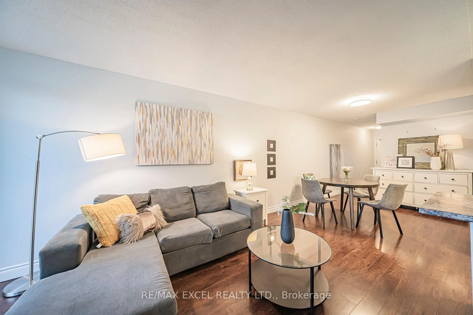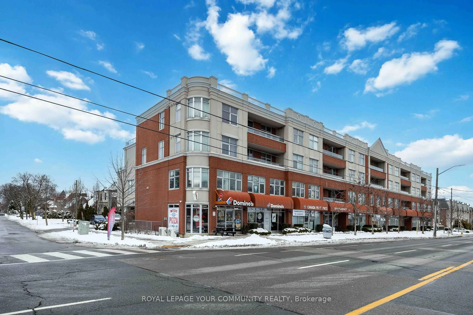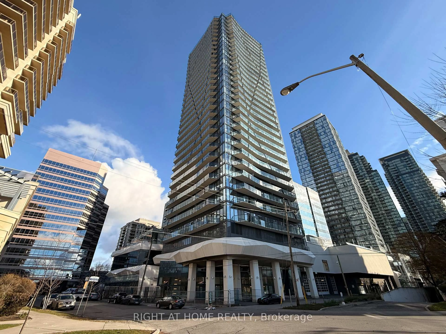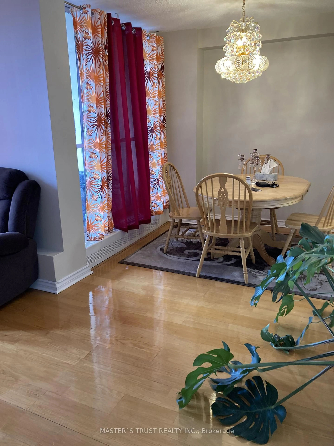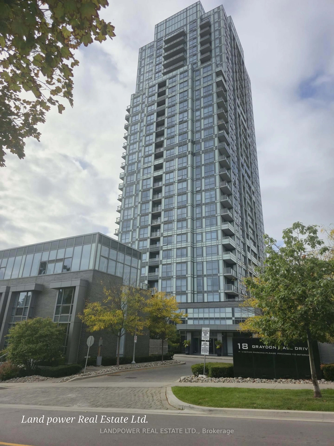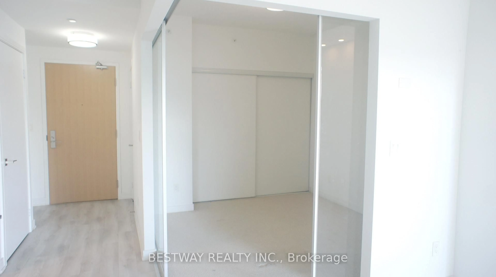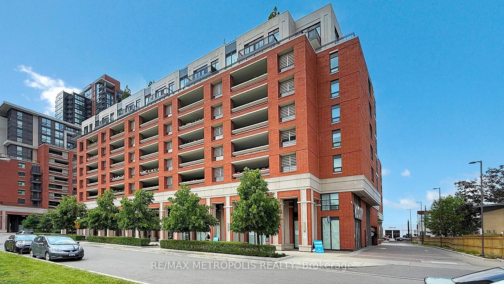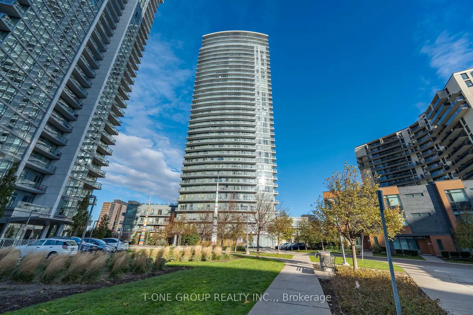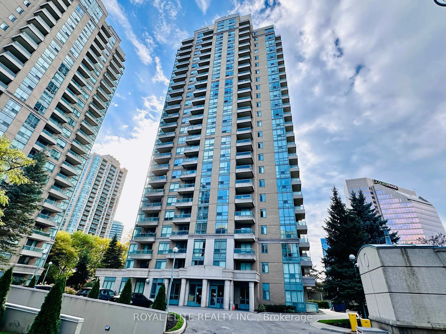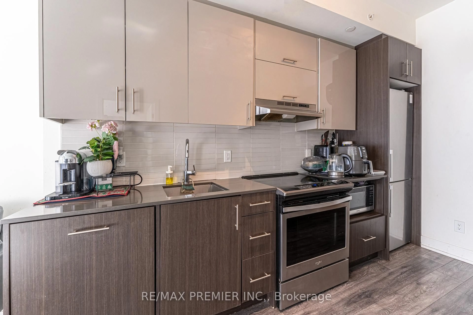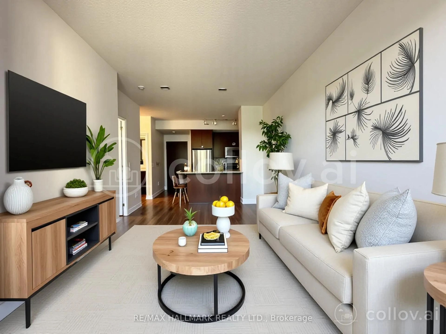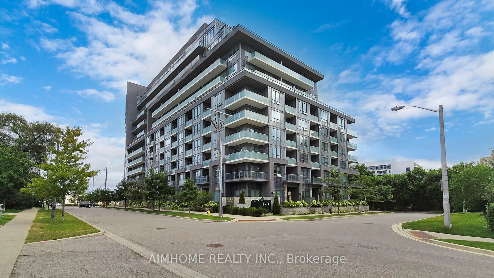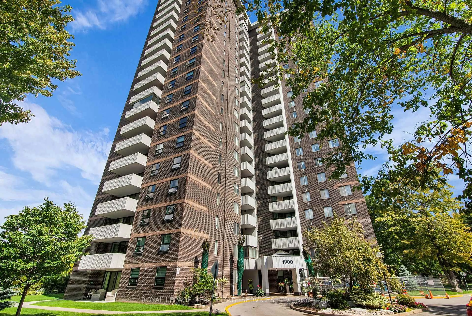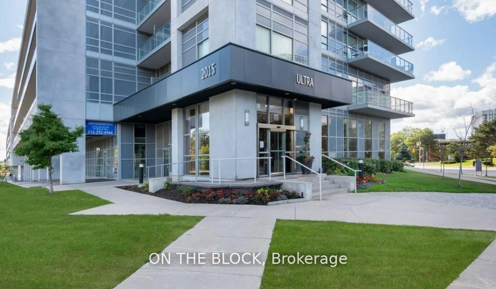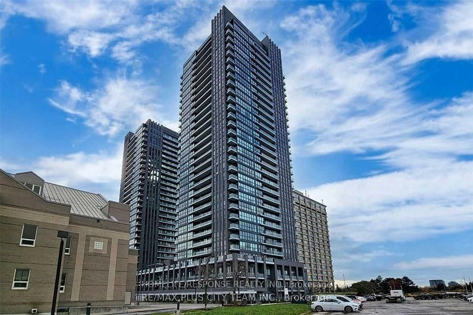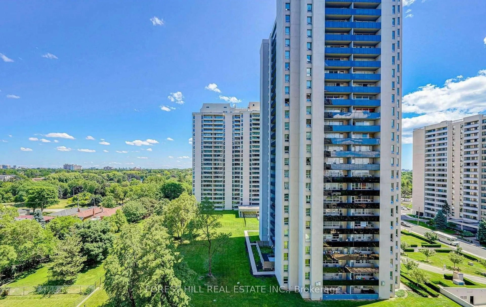160 Canon Jackson Dr #401, Toronto, Ontario M6M 0B6
Contact us about this property
Highlights
Estimated valueThis is the price Wahi expects this property to sell for.
The calculation is powered by our Instant Home Value Estimate, which uses current market and property price trends to estimate your home’s value with a 90% accuracy rate.Not available
Price/Sqft$824/sqft
Monthly cost
Open Calculator
Description
Welcome to Suite 401 - Your Modern, Move-In Ready Oasis! Step into this beautifully designed Daniels Keelesdale Phase 1 condo and instantly feel at home. Only 4 years new and freshly painted, this stylish urban space is perfect for first-time buyers looking for comfort, convenience, and a touch of luxury. ? Bright Bedroom + Upgraded Den Enjoy a spacious bedroom and a versatile den with sleek sliding doors - perfect for a kids' room, home office, or guest space. ? Stunning Living Space An open-concept layout, elegant wall panels, and wide-plank laminate floors create a warm, modern vibe. Step onto your private balcony and take in mesmerizing views of the vibrant Keelesdale community - the perfect spot for morning coffee or evening relaxation. ? Fresh, Modern Upgrades The washroom features brand-new tiles for a clean, contemporary finish. Plus, ensuite laundry makes everyday living effortless. ? Location That Checks Every Box Situated near Keele St. & Eglinton Ave., you're just a 6-minute walk to the upcoming Eglinton LRT, with quick access to Hwy 401/400, Walmart, shops, parks, trails, and more. Everything you need is truly at your doorstep. ? Amazing Condo Amenities Enjoy a dedicated two-storey amenity building with: Fitness Centre Party Room Co-Working Space BBQ Area Pet Wash Station Gardening Plots ? Bonus Features Middle-floor unit with beautiful community views Spacious locker included Stainless steel kitchen appliances Stackable washer & dryer Den fits a single bed comfortably - ideal for kids
Property Details
Interior
Features
Main Floor
Kitchen
0.0 x 0.0Vinyl Floor / Stainless Steel Appl / Combined W/Dining
Living
0.0 x 0.0Vinyl Floor / Open Concept
Br
0.0 x 0.0Vinyl Floor / Large Closet / Large Window
Den
0.0 x 0.0Vinyl Floor / Open Concept
Exterior
Features
Condo Details
Inclusions
Property History
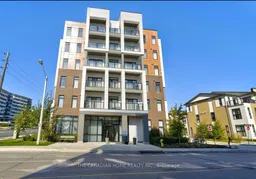 30
30