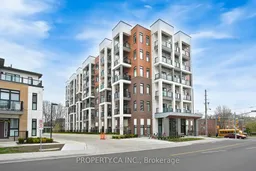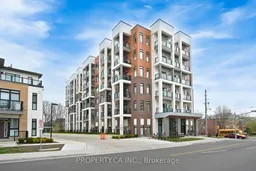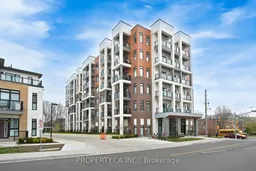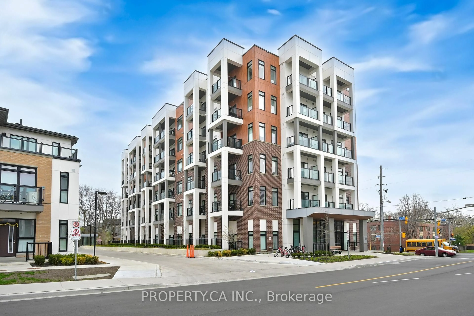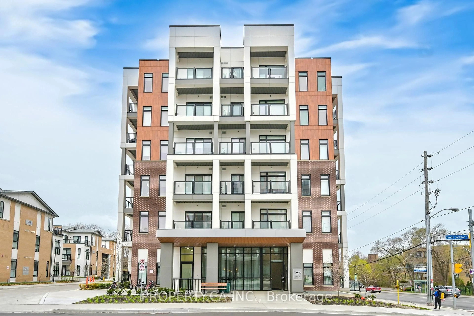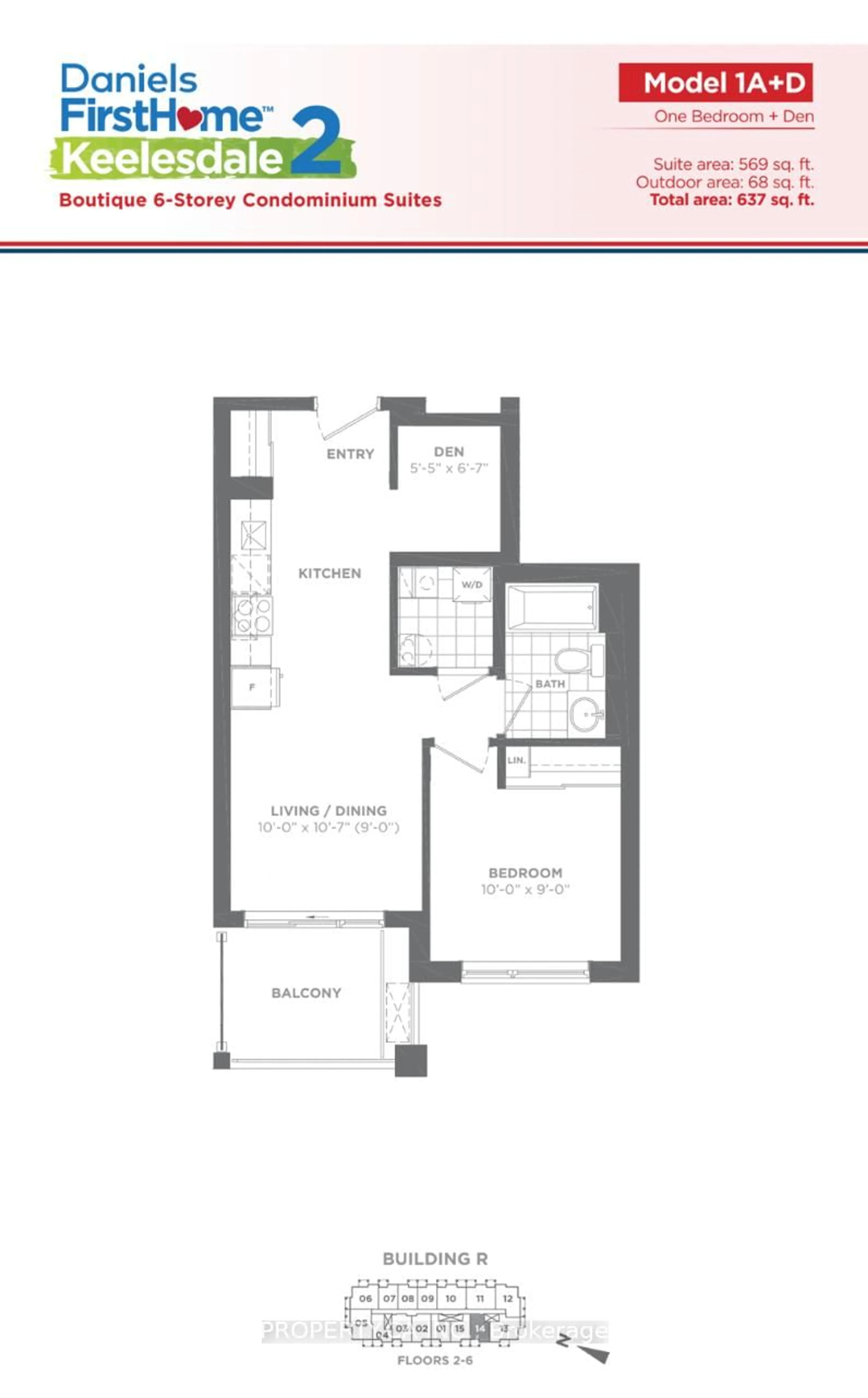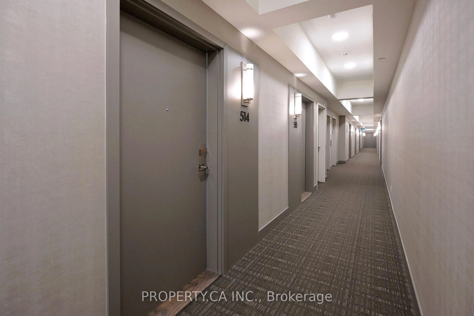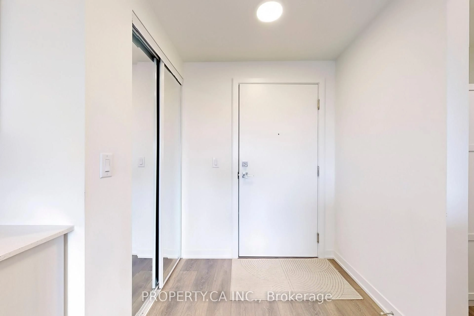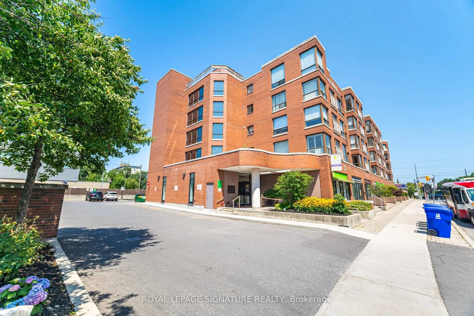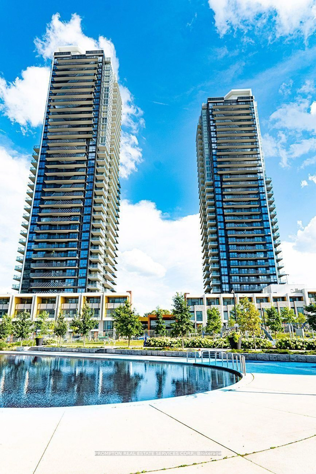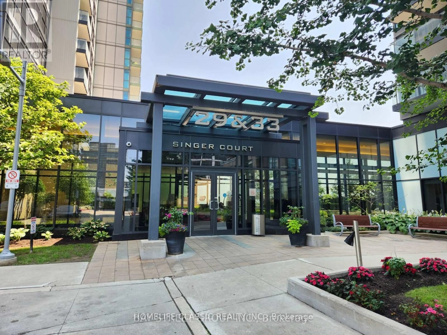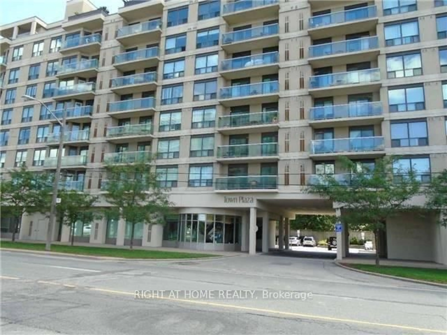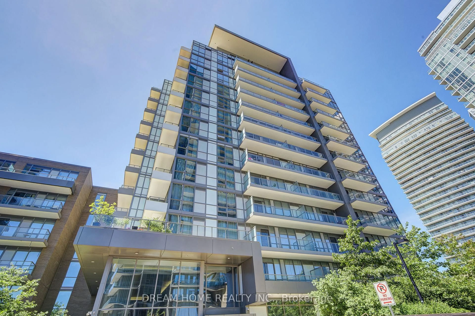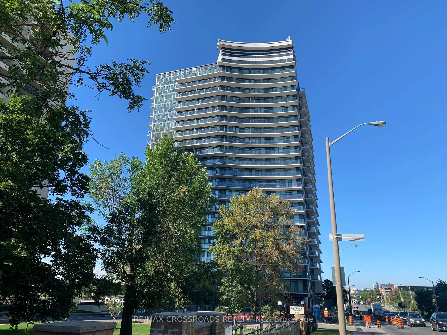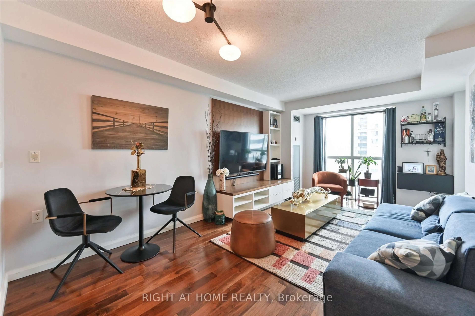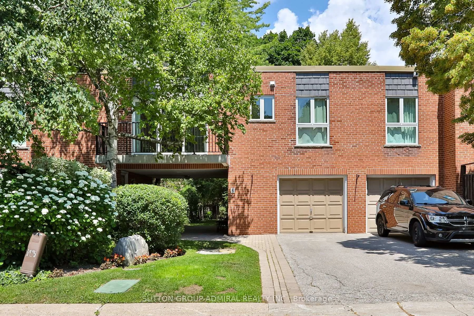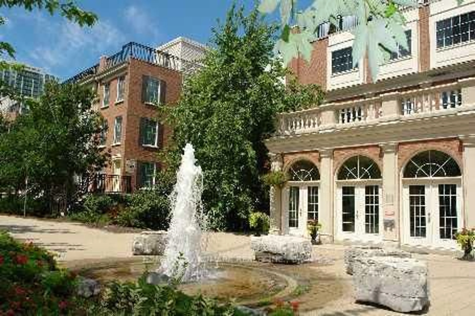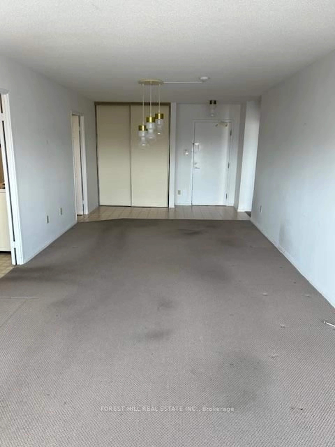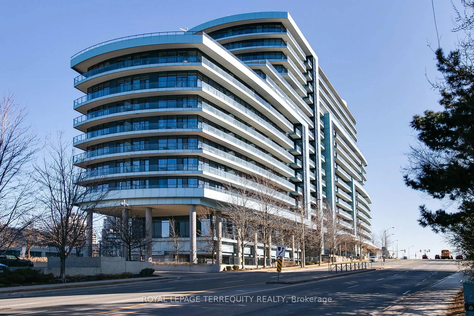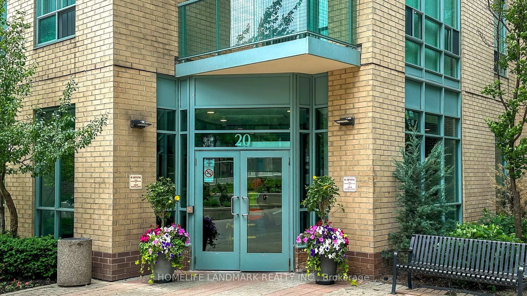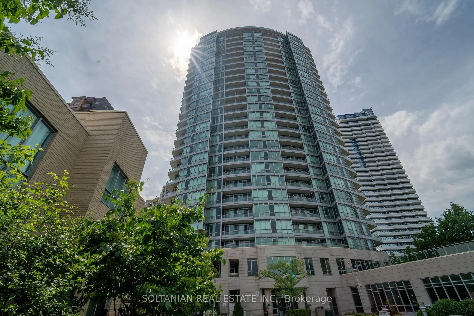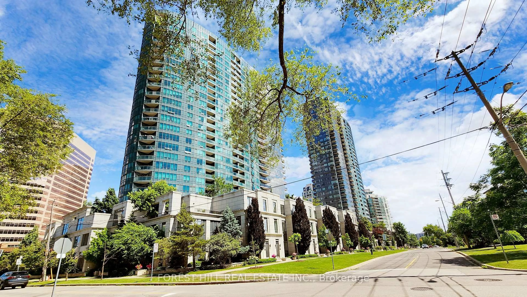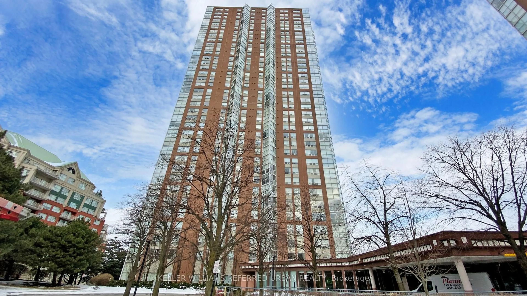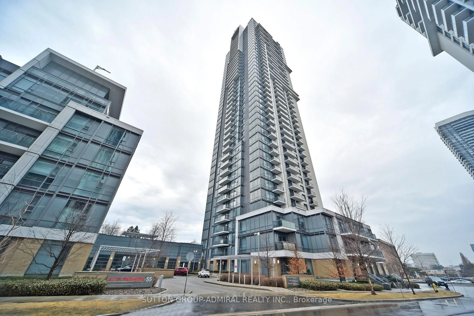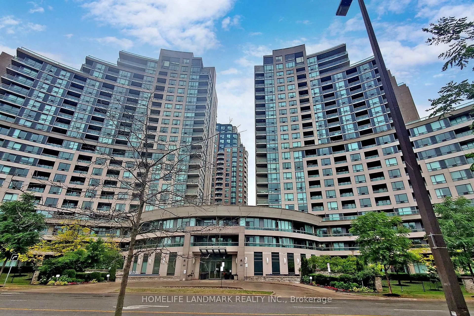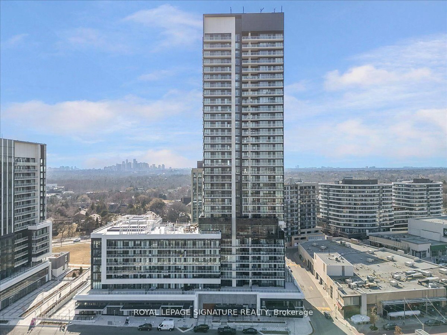165 Canon Jackson Dr #514, Toronto, Ontario M6M 0C4
Contact us about this property
Highlights
Estimated valueThis is the price Wahi expects this property to sell for.
The calculation is powered by our Instant Home Value Estimate, which uses current market and property price trends to estimate your home’s value with a 90% accuracy rate.Not available
Price/Sqft$862/sqft
Monthly cost
Open Calculator

Curious about what homes are selling for in this area?
Get a report on comparable homes with helpful insights and trends.
+10
Properties sold*
$700K
Median sold price*
*Based on last 30 days
Description
Beautiful 1+Den Condo with Sunset Views in Beechborough! Welcome to your stylish new home in the heart of Beechborough! This bright and functional 1-bedroom plus den condo offers 569 sq. ft. of well-designed living space, perfect for first-time buyers or young couples planning for the future. The spacious den is ideal for a home office or nursery, while large west-facing windows and a generous covered terrace provide stunning sunset views perfect for unwinding after a long day.Enjoy modern finishes throughout, including stainless steel appliances, in-unit laundry, and an open-concept layout that maximizes natural light. Situated in a family-friendly development with its own park at the end of a cul-de-sac , this condo offers unbeatable convenience: close to schools, grocery stores, public transit, it is also just minutes from Hwy 400 and 401 for easy commuting especially when the Eglinton LRT is complete. Don't miss this opportunity to own in one of Toronto's most accessible and growing neighborhoods!
Property Details
Interior
Features
Main Floor
Den
1.98 x 1.65Laminate
Kitchen
6.09 x 2.01Stainless Steel Appl / Combined W/Dining / Open Concept
Living
2.81 x 3.01W/O To Terrace / Laminate / Open Concept
Dining
6.09 x 2.01Laminate / Open Concept / Combined W/Kitchen
Exterior
Features
Parking
Garage spaces 1
Garage type Underground
Other parking spaces 0
Total parking spaces 1
Condo Details
Amenities
Community BBQ, Exercise Room, Gym, Media Room, Party/Meeting Room, Visitor Parking
Inclusions
Property History
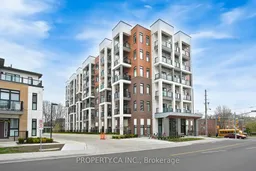 32
32