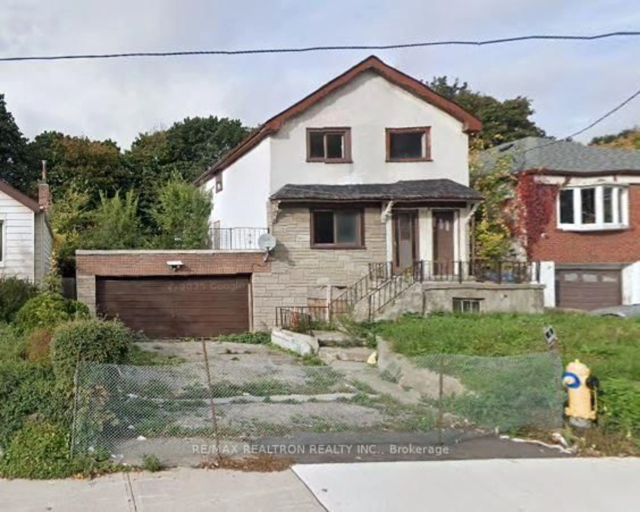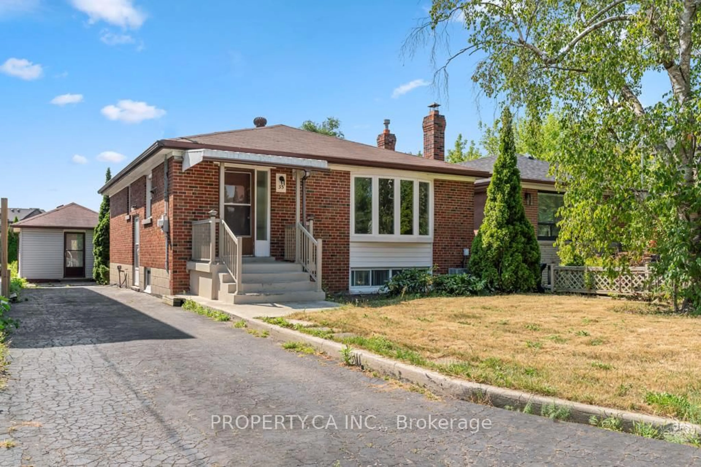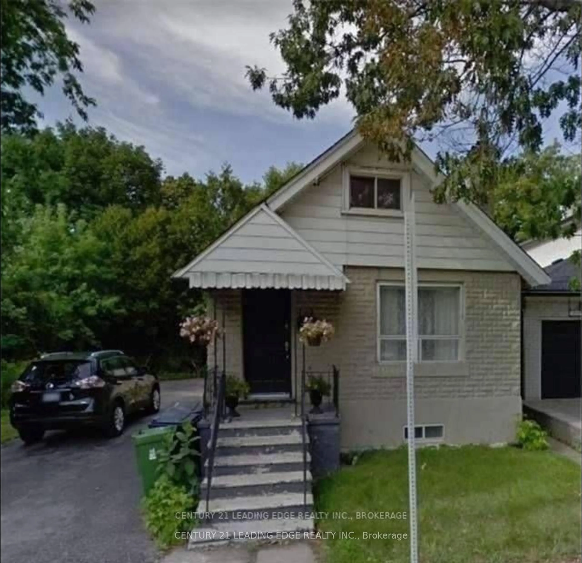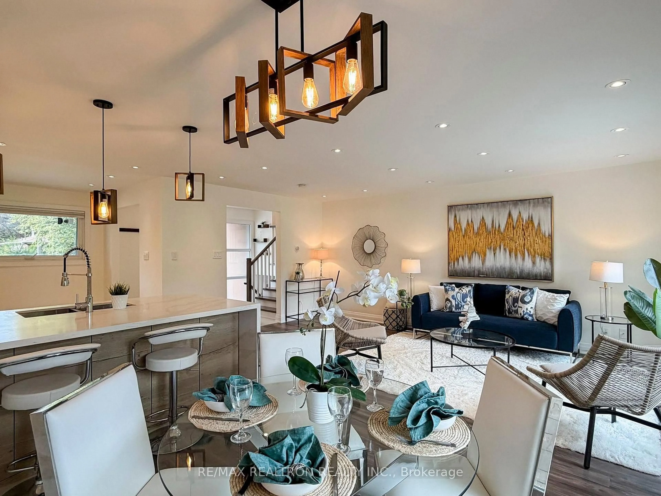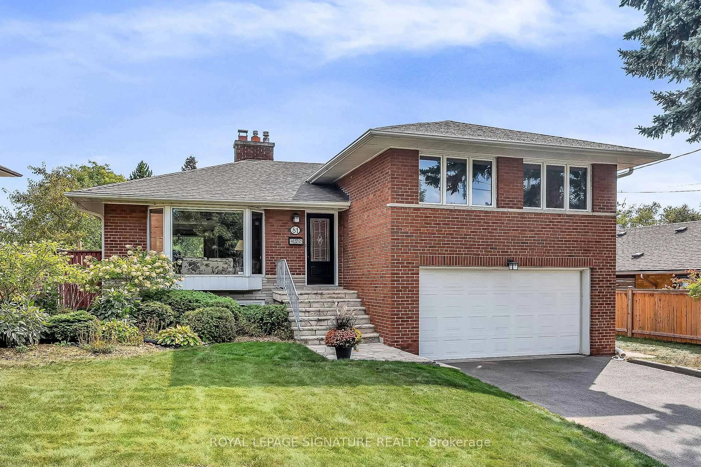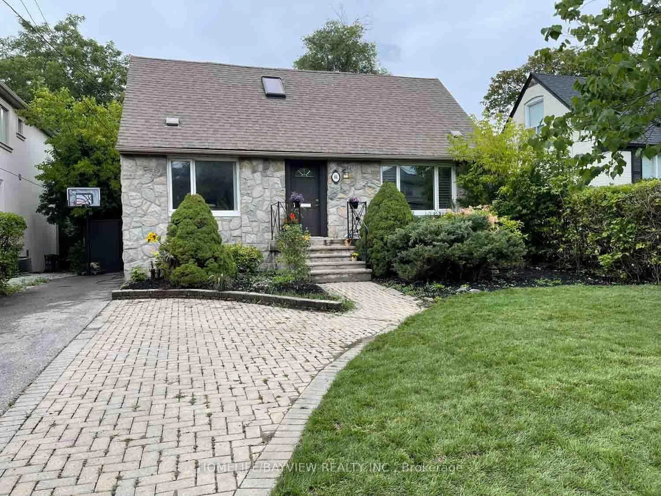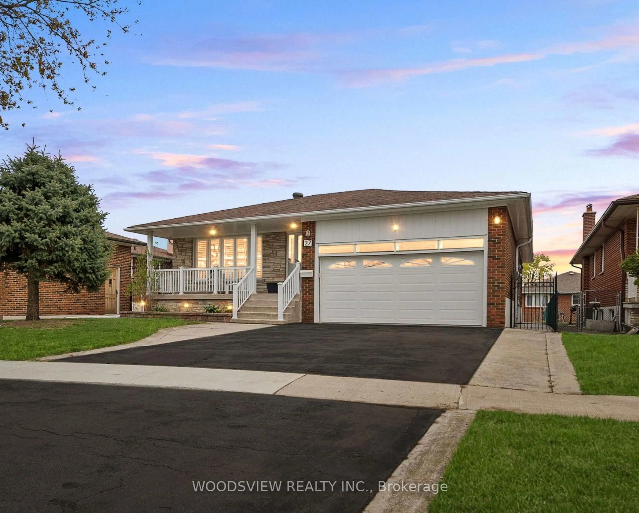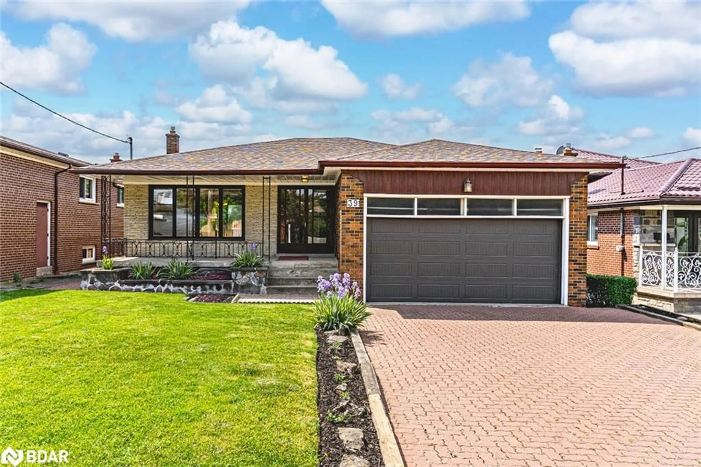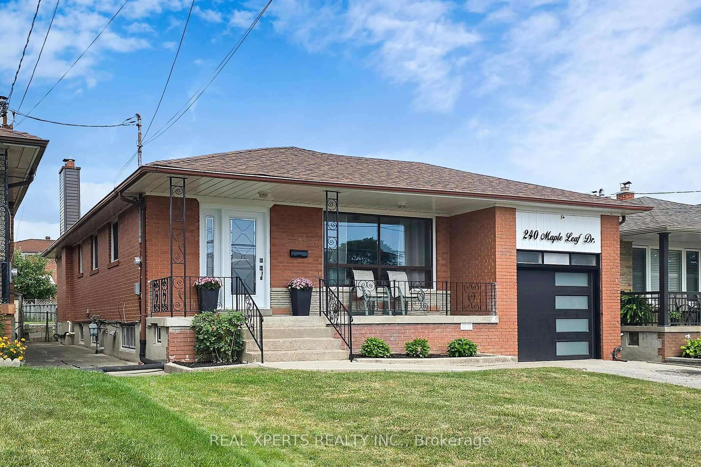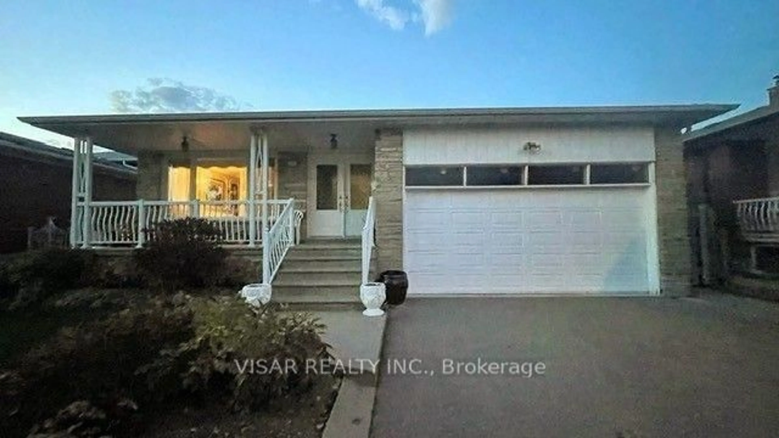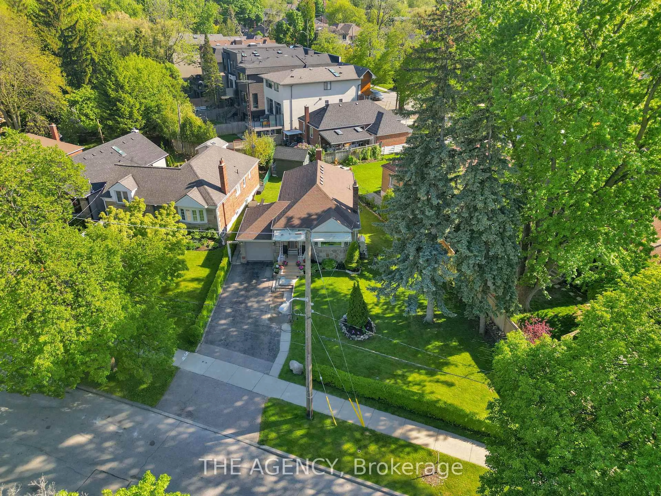Welcome to 240 Glen Park, conveniently located in the New West Village near Lawrence and Marlee Avenue. With a wonderful 25 x 130 lot, partially backing onto a park, this property offers ample space to construct a new, spacious family home. Location, Location, Location! 240 Glen Park Ave is just a four-minute walk to Glencairn Subway Station and about ten minutes to the Eglinton LRT, making it ideal for city commuting. It offers easy access to Allen Road, connection you to downtown, uptown, and Highway 401. Discover a vibrant neighborhood with excellent shops and restaurants. The Lawrence Allen Centre, newly upgraded, features stores like Marshalls, Home Sense, Pet Smart, Canadian Tire and Fortinos, among others. Yorkdale Shopping Mall is a quick drive away. Viewmount Park and Tennis Club is a ten-minute walk from the property. This area boasts numerous schools including Forest Hill Collegiate, West Preparatory Junior, Glen Park Public School, Dante Alighieri Academy, Hialik Hebrew Day School, Beth Jacob Private School, and Fieldstone Public School. Come check out the property - won't last, the home has solid bones and with a little TLC it would be a great home to raise a family.
Inclusions: All Appliances, Window Coverings, and ELF's
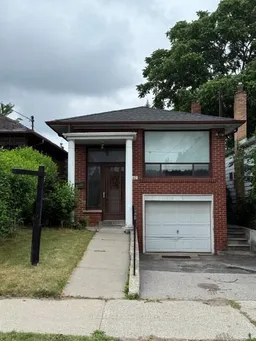 1
1

