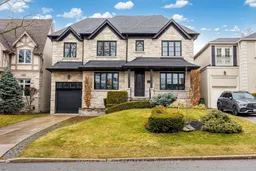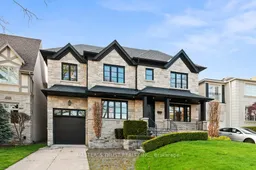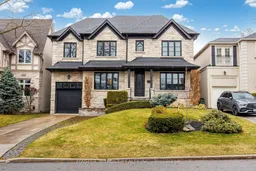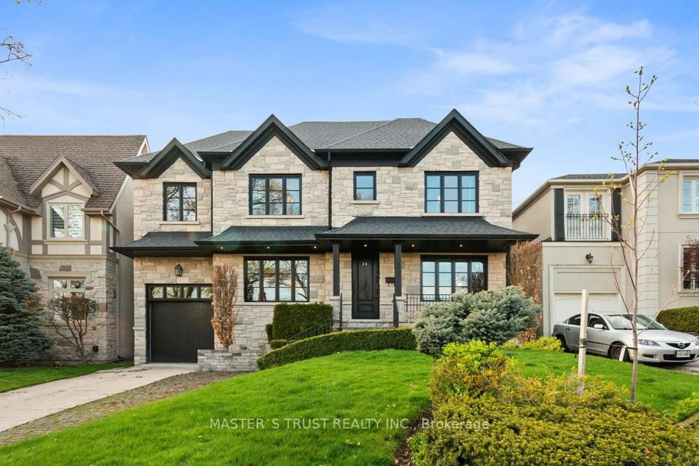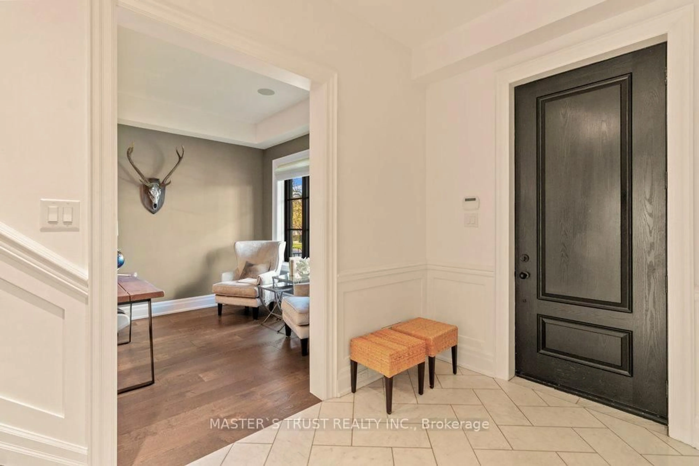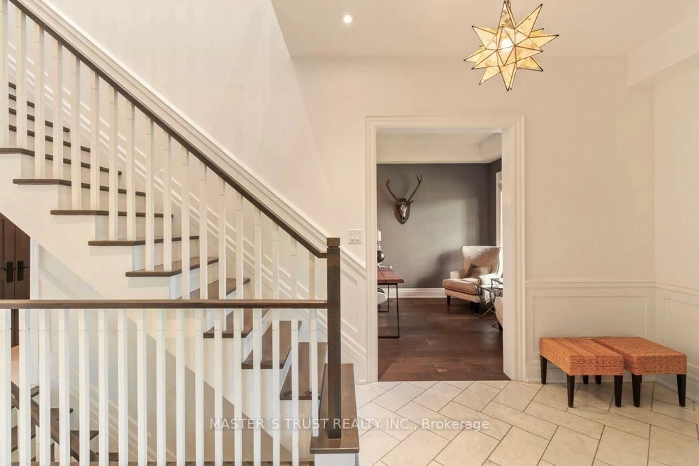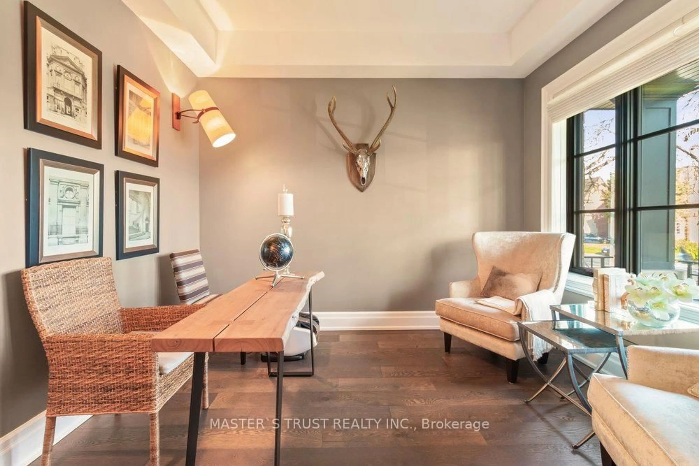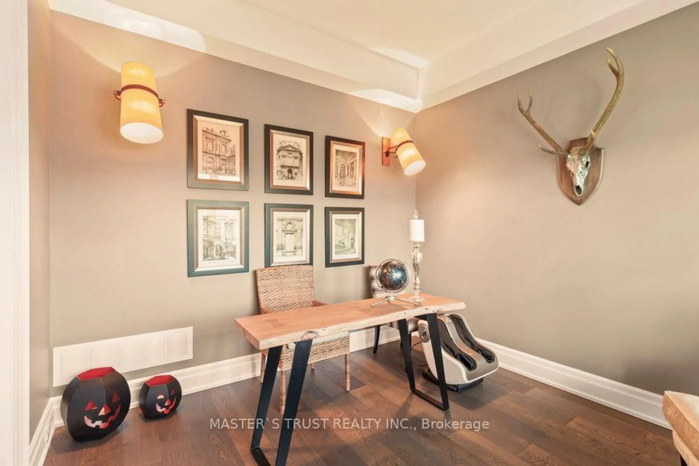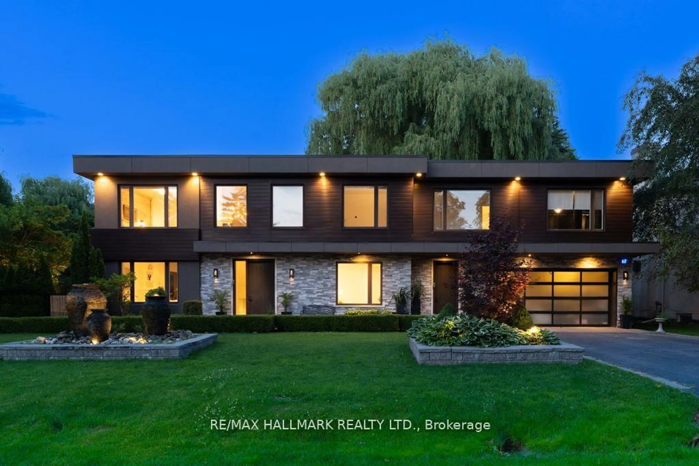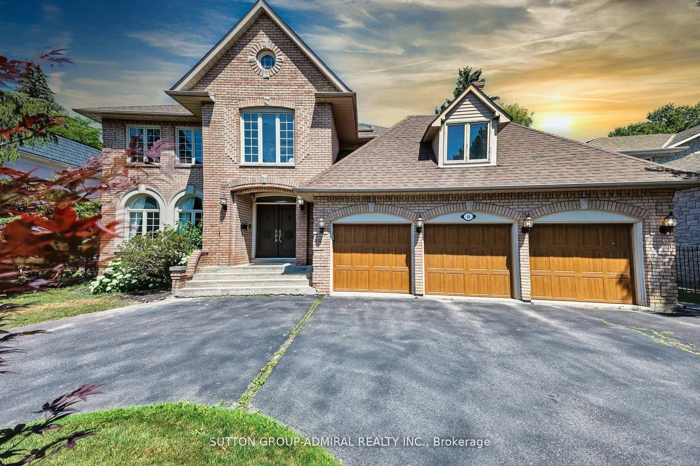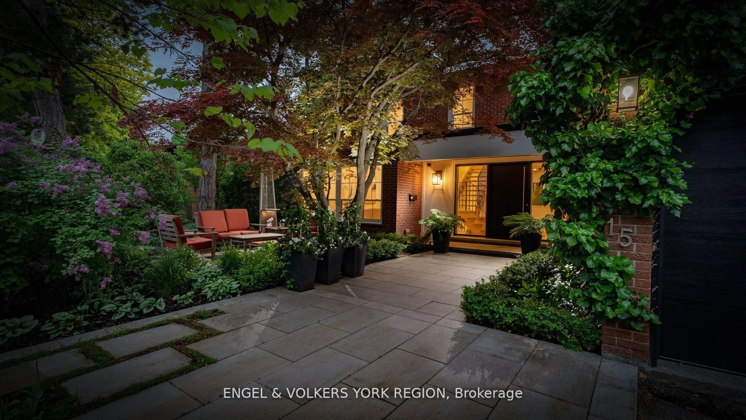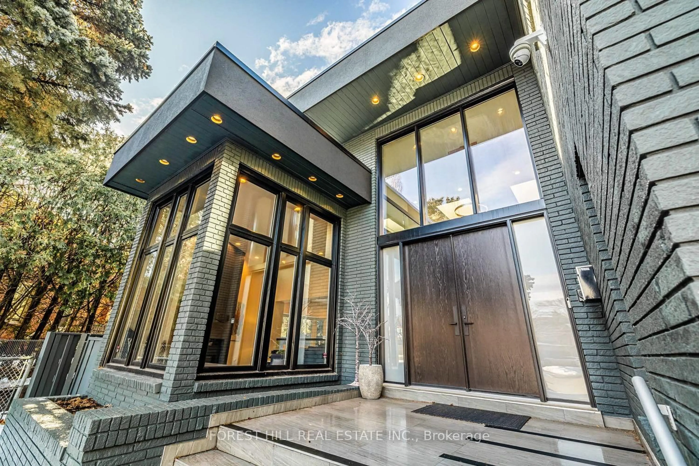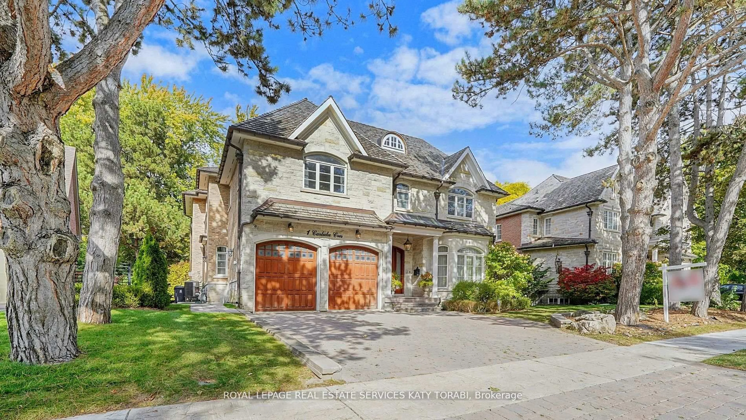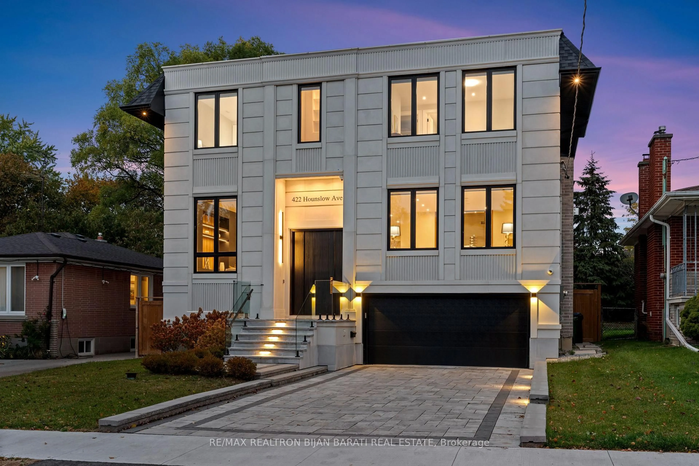28 Forest Ridge Dr, Toronto, Ontario M6B 1H3
Contact us about this property
Highlights
Estimated valueThis is the price Wahi expects this property to sell for.
The calculation is powered by our Instant Home Value Estimate, which uses current market and property price trends to estimate your home’s value with a 90% accuracy rate.Not available
Price/Sqft$1,260/sqft
Monthly cost
Open Calculator
Description
The Upper Village At It's Finest. A Complete Custom Reno Offering 5550 Sqft Of Luxurious Living Space. Situated On A Beautiful 50X121 Lot,ThisHome Offers A Stunning Mix Of Contemporary & Traditional Charm. Custom Dream Kit W/All The Bells & Whistles, Butler's Pantry & A SunFilledFamily Rm Ideal For Entertaining. Large Master W/Spa-Like En-Suite & Sizeable His & Hers W/I Closets. The Perfect Family Home.
Property Details
Interior
Features
Main Floor
Foyer
7.32 x 2.08hardwood floor / Pot Lights / Wainscoting
Living
3.45 x 3.25hardwood floor / Coffered Ceiling
Dining
5.26 x 3.96hardwood floor / Coffered Ceiling / Open Concept
Kitchen
6.25 x 4.88Stone Counter / Breakfast Bar / Pot Lights
Exterior
Features
Parking
Garage spaces 1
Garage type Built-In
Other parking spaces 1
Total parking spaces 2
Property History
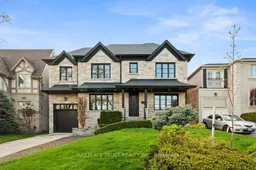 37
37