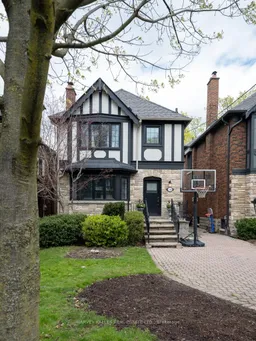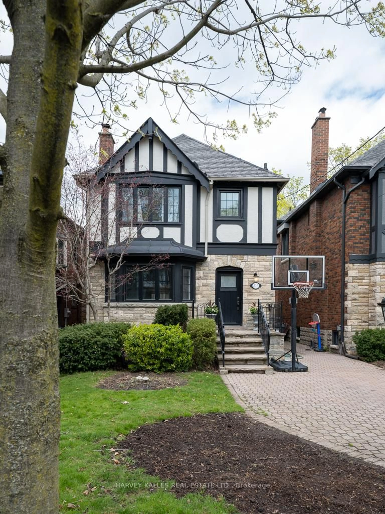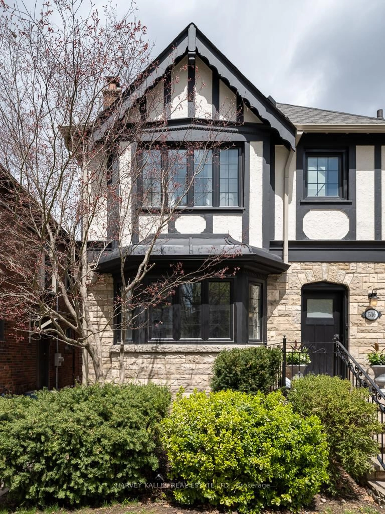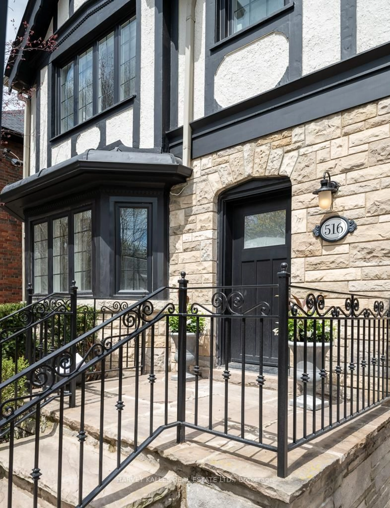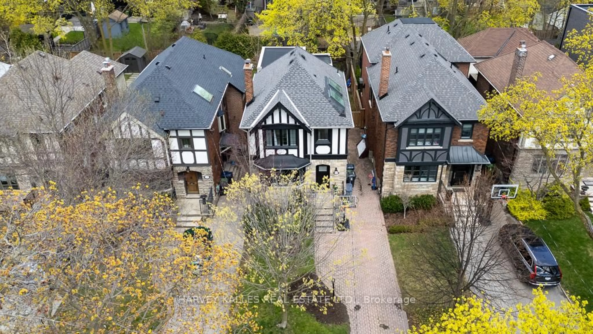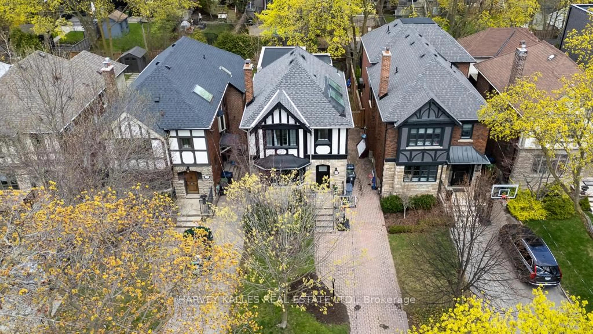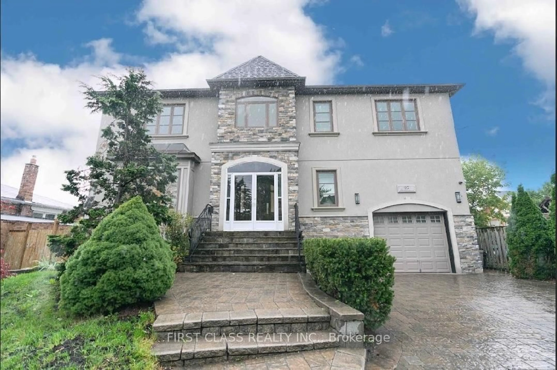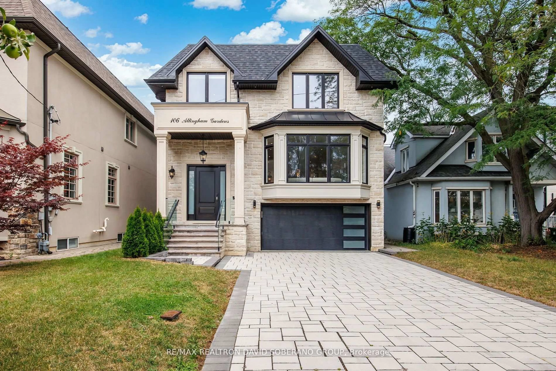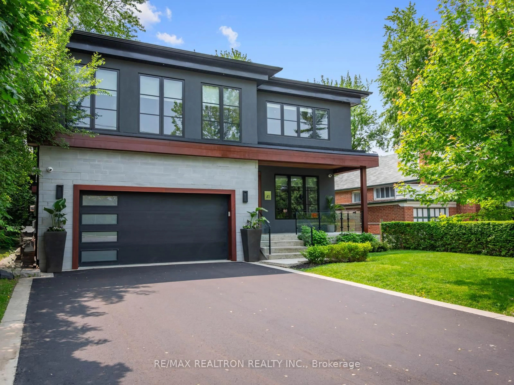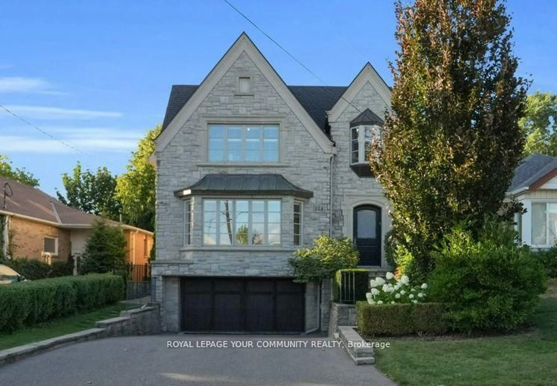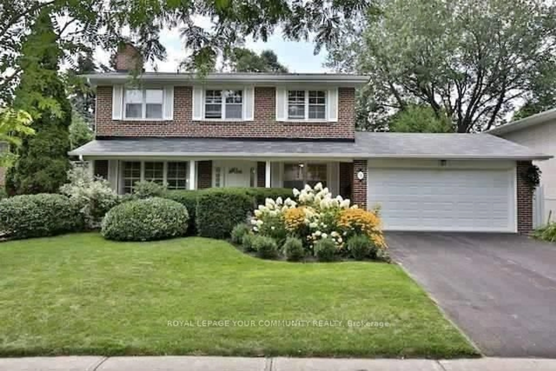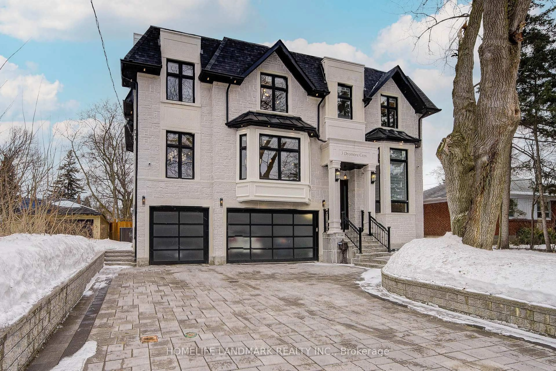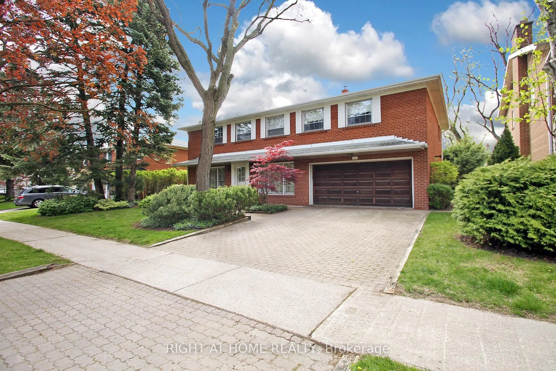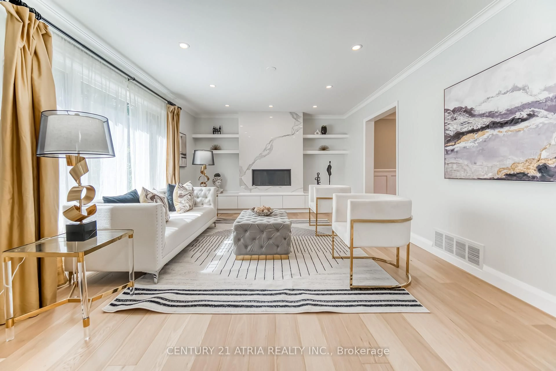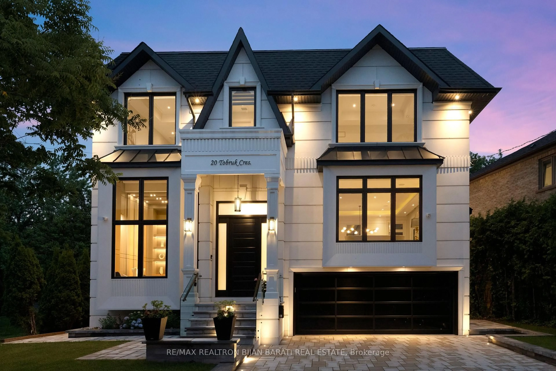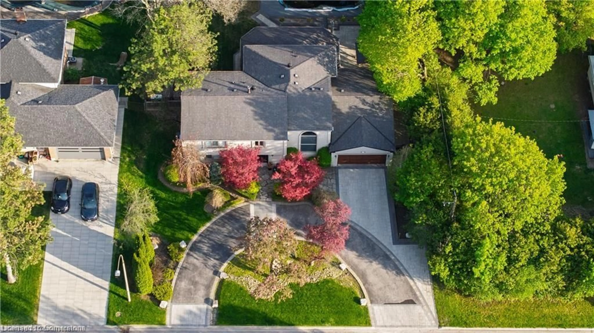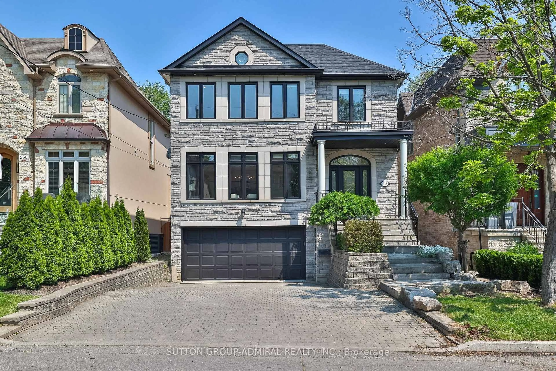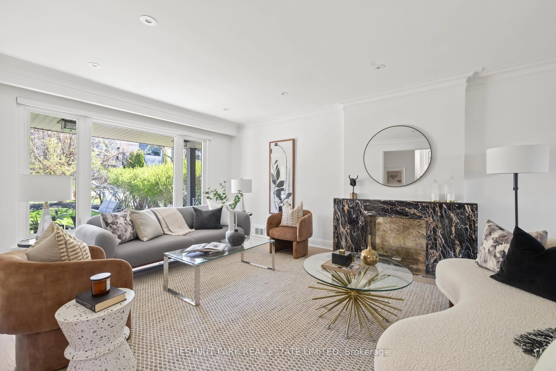516 St Clements Ave, Toronto, Ontario M5N 1M4
Contact us about this property
Highlights
Estimated valueThis is the price Wahi expects this property to sell for.
The calculation is powered by our Instant Home Value Estimate, which uses current market and property price trends to estimate your home’s value with a 90% accuracy rate.Not available
Price/Sqft$1,300/sqft
Monthly cost
Open Calculator

Curious about what homes are selling for in this area?
Get a report on comparable homes with helpful insights and trends.
+8
Properties sold*
$1.4M
Median sold price*
*Based on last 30 days
Description
A lifestyle of luxury awaits at 516 St Clements Ave an impeccably renovated 4-bedroom, 4-bathroom detached home in the heart of the coveted Allenby/North Forest Hill neighbourhood. Meticulously designed with no detail overlooked, this residence features a newly added main floor powder room, two luxurious 5-piece bathrooms upstairs (including a show-stopping primary ensuite), a sprawling basement, 2-car driveway, and a backyard retreat so inviting, you'll forget about the cottage. The sun-filled main level offers exceptional flow and upscale finishes throughout featuring an elegant family room with a Gas Fireplace, designer kitchen with an oversized centre island and ample storage, and refined dining area with access to the incredible outdoor patio, complimented with a hot tub, in the stunningly landscaped backyard. Upstairs, an impressive skylight brightens the 2nd level, leading to a generous primary retreat which boasts a large walk-in closet and spa-like 5-pce ensuite. A second 5-pce bathroom and remaining 3 bright bedrooms complete the upper level. The expansive lower level features a 5th bedroom, full 4-piece bathroom, exercise room, home office, laundry access, and ample storage. Fantastically situated, mere minutes to top-rated schools, the Beltline Trail, parks, endless shopping/dining opportunities, and easy TTC access. A rare opportunity to own this very special home, centrally located in one of Toronto's best neighbourhoods, where timeless charm meets everyday luxury.
Property Details
Interior
Features
Main Floor
Kitchen
3.88 x 5.32hardwood floor / Centre Island / B/I Appliances
Dining
2.77 x 5.32Combined W/Kitchen / 2 Pc Bath / W/O To Deck
Br
5.21 x 3.085 Pc Ensuite / W/I Closet / Large Window
Family
5.55 x 3.08hardwood floor / Gas Fireplace / Bay Window
Exterior
Features
Parking
Garage spaces -
Garage type -
Total parking spaces 2
Property History
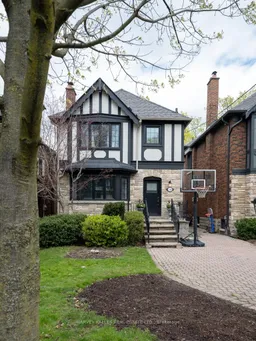 35
35