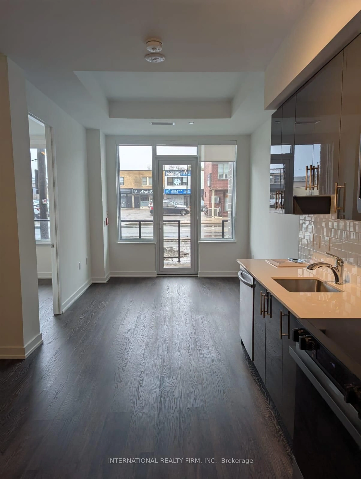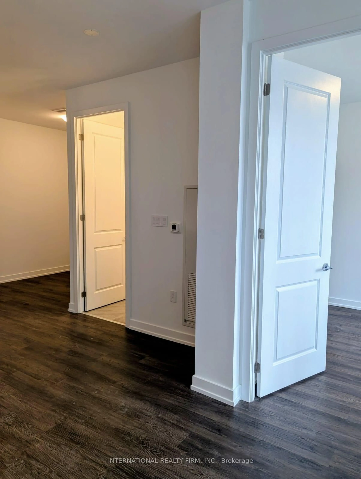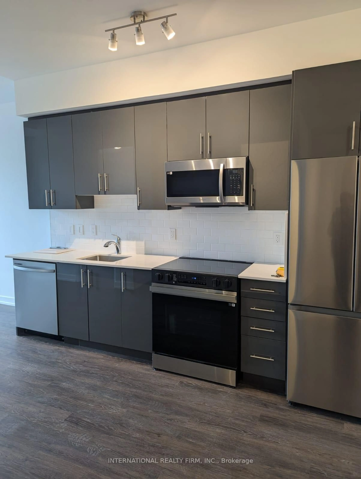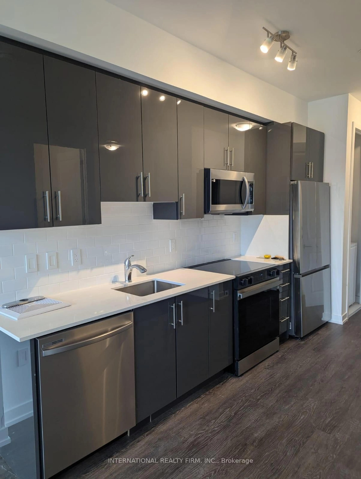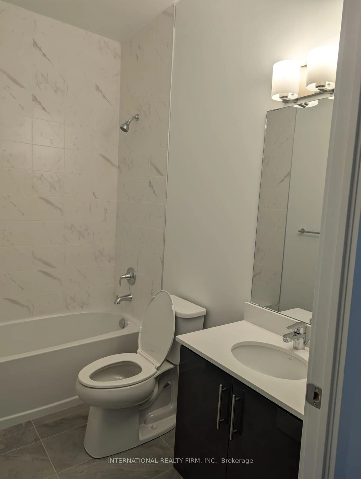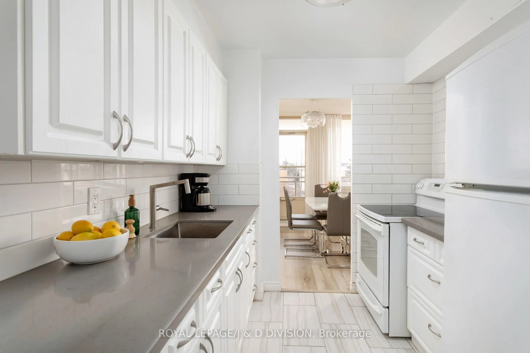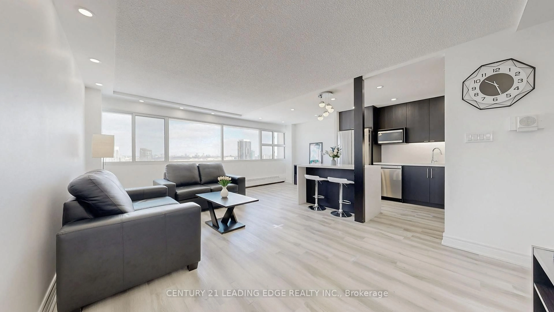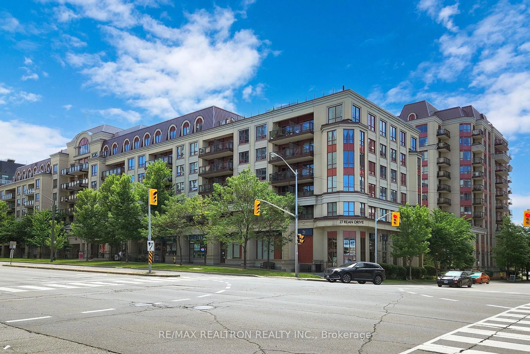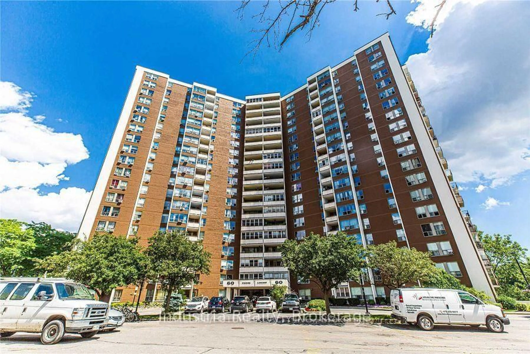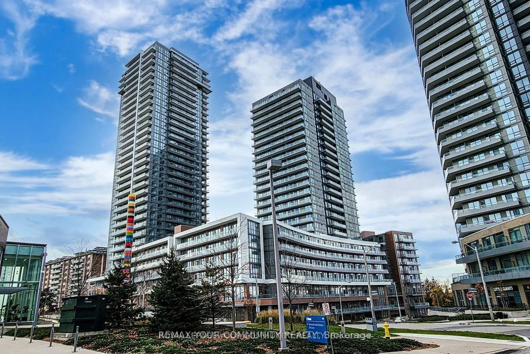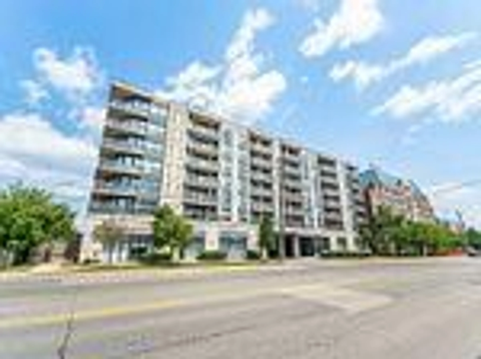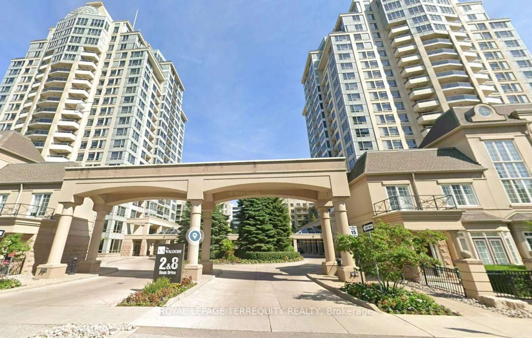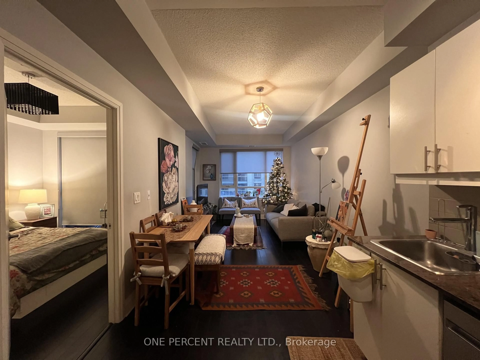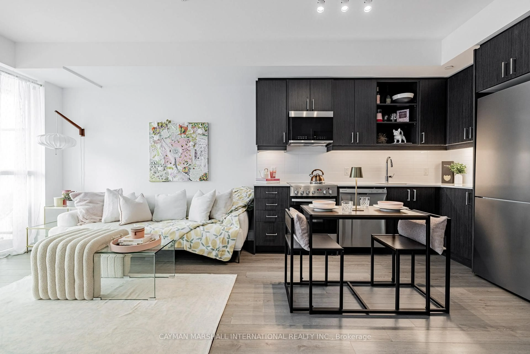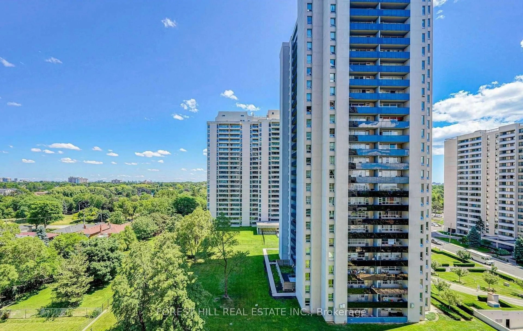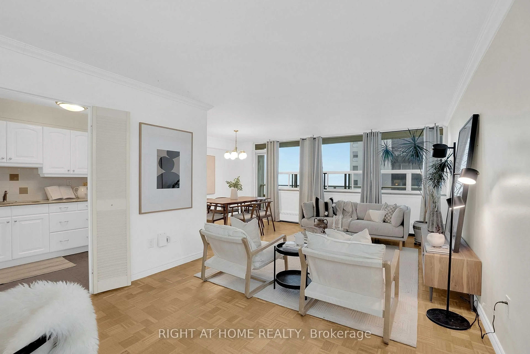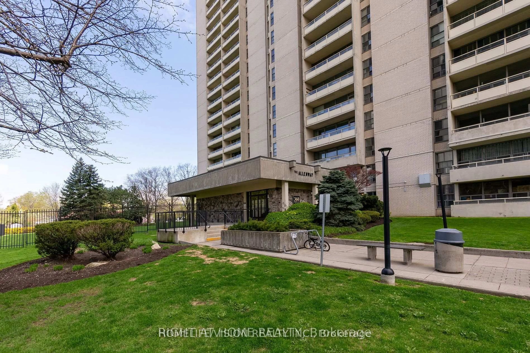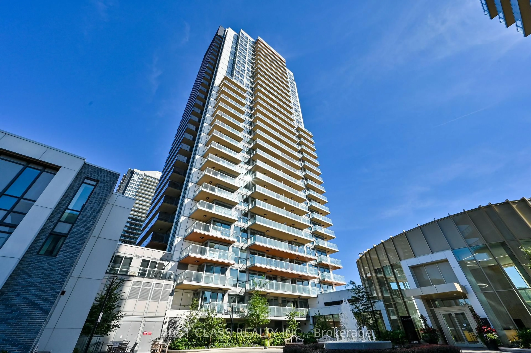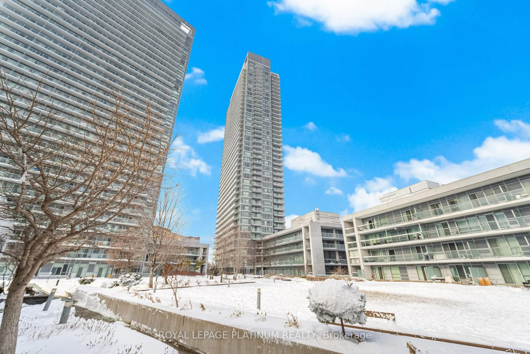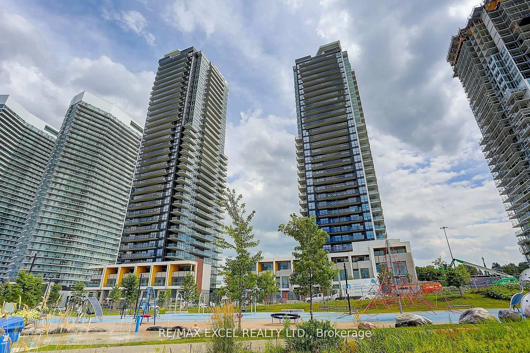556 MARLEE Ave #102, Toronto, Ontario M6B 0B1
Contact us about this property
Highlights
Estimated valueThis is the price Wahi expects this property to sell for.
The calculation is powered by our Instant Home Value Estimate, which uses current market and property price trends to estimate your home’s value with a 90% accuracy rate.Not available
Price/Sqft$1,172/sqft
Monthly cost
Open Calculator
Description
Welcome to 556 Marlee Avenue, where modern design meets everyday convenience. This beautifully appointed 1-bedroom + den, 1-bath condo offers the perfect balance of style, comfort, and location - ideal for young professionals, first-time buyers, or savvy investors. Step into a bright and open-concept living space filled with natural light. The modern kitchen features sleek cabinetry, stainless steel appliances, and ample counter space - perfect for cooking and entertaining. The spacious bedroom offers a relaxing retreat, while the versatile den makes an excellent home office, guest area, or creative studio. Enjoy your private balcony, perfect for morning coffee or unwinding at sunset. The building provides excellent amenities including a fitness centre, party room, visitor parking, and on-site management. Situated in one of Toronto's most connected neighbourhoods, you'll love being just steps from Lawrence West Subway Station, Yorkdale Mall, Allen Road, and Highway 401. Shopping, dining, parks, and schools are all nearby - making this location both convenient and desirable. Property is currently tenanted for $2,150 until end of May 2026.
Property Details
Interior
Features
Main Floor
Br
3.05 x 3.35Living
3.05 x 3.08Kitchen
2.93 x 3.35Den
2.93 x 2.31Exterior
Features
Condo Details
Amenities
Community BBQ, Concierge, Games Room, Gym, Party/Meeting Room, Visitor Parking
Inclusions
Property History
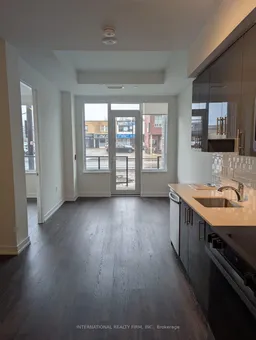 9
9
