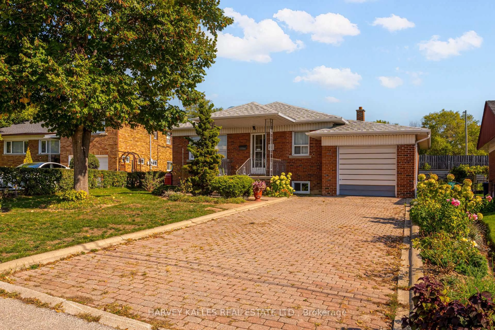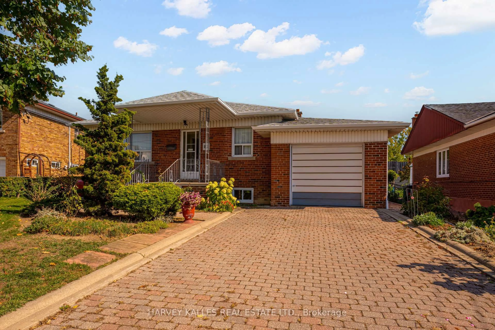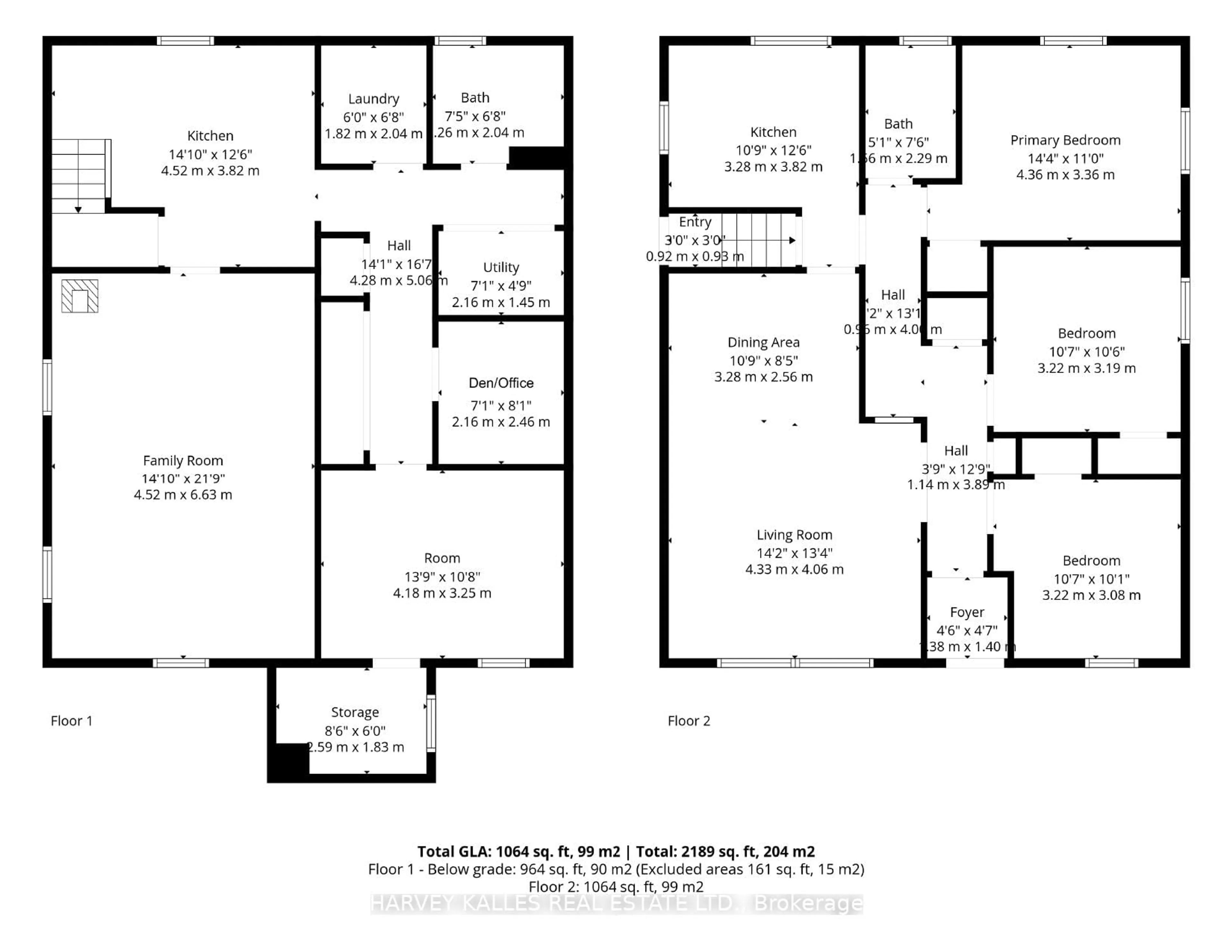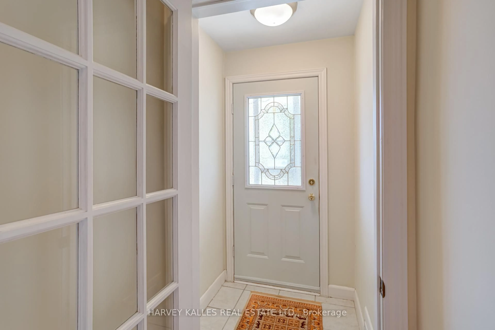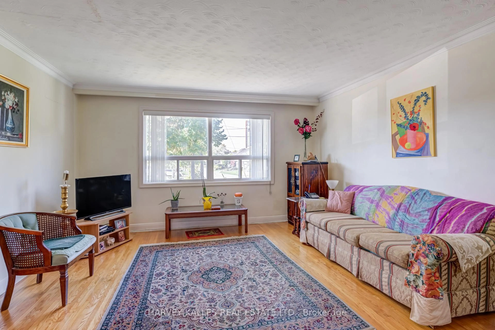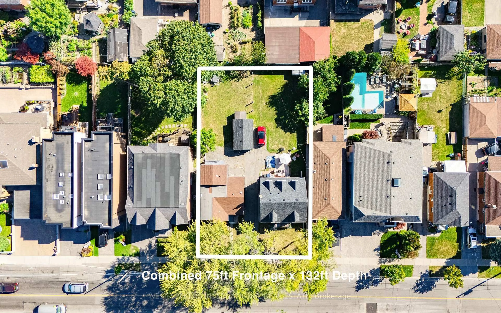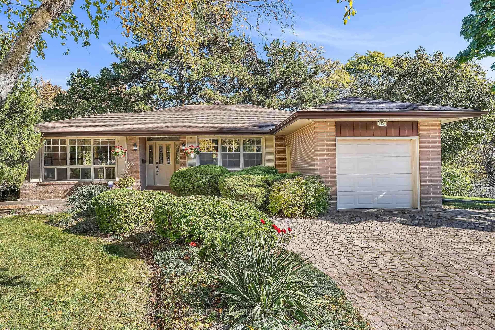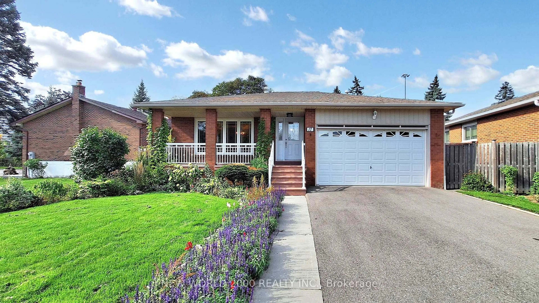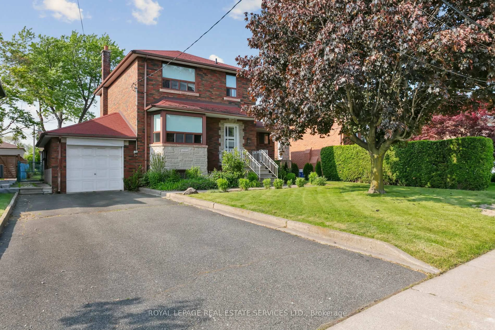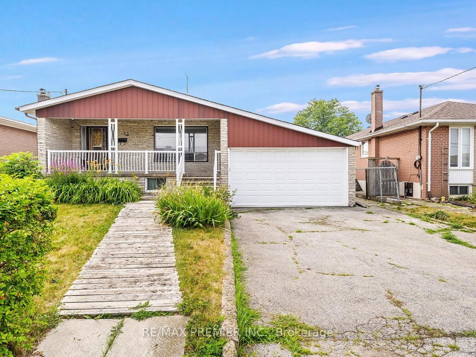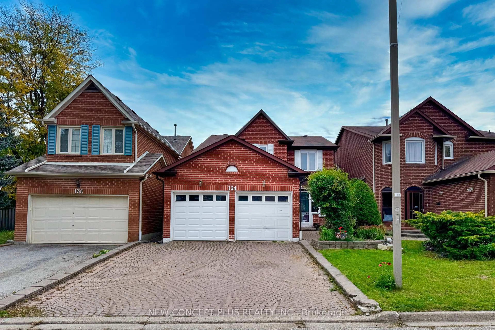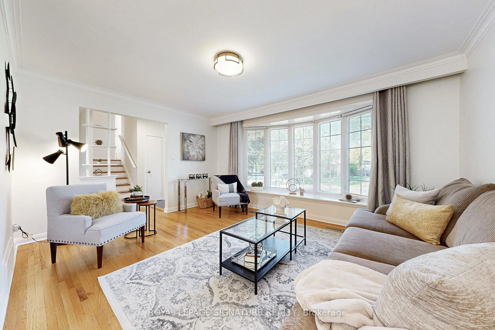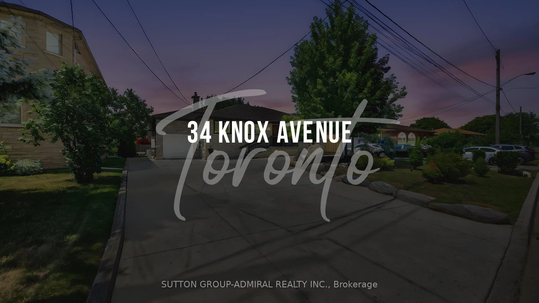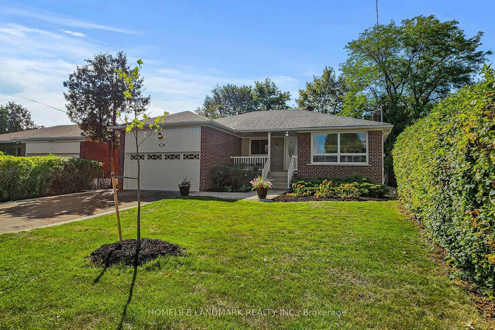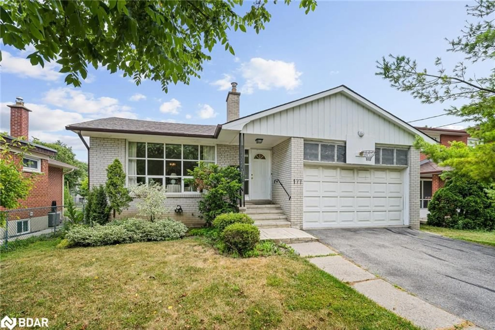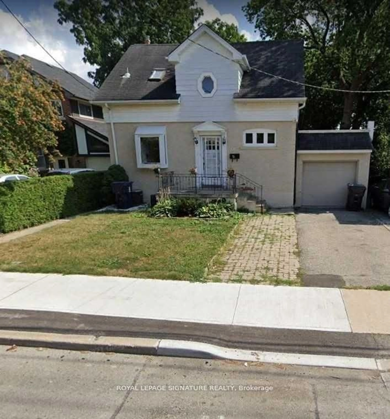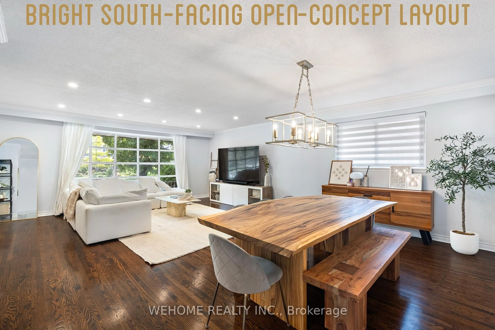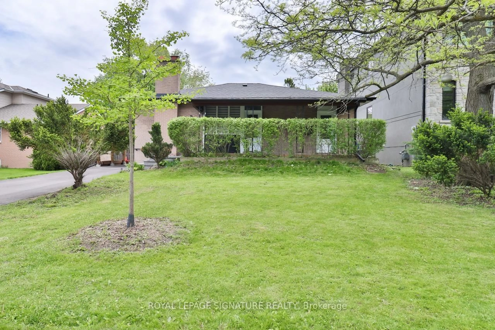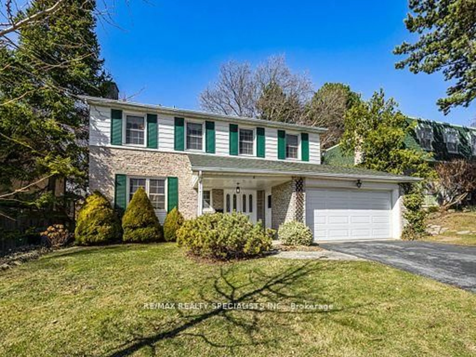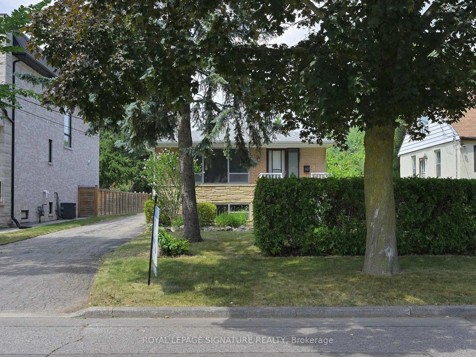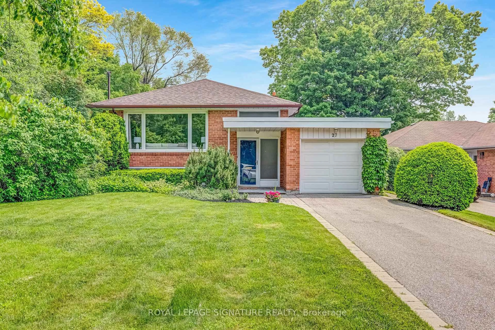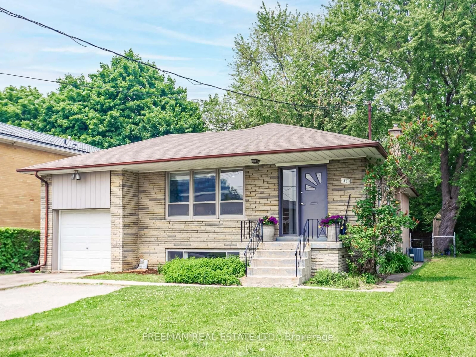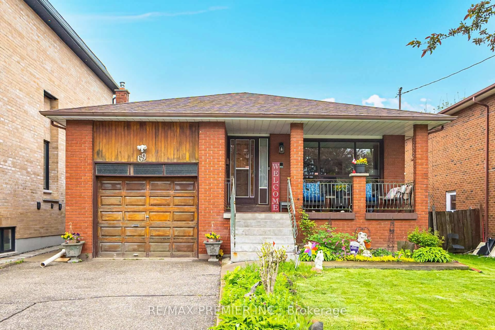82 Cork Ave, Toronto, Ontario M6B 2Y2
Contact us about this property
Highlights
Estimated valueThis is the price Wahi expects this property to sell for.
The calculation is powered by our Instant Home Value Estimate, which uses current market and property price trends to estimate your home’s value with a 90% accuracy rate.Not available
Price/Sqft$1,622/sqft
Monthly cost
Open Calculator

Curious about what homes are selling for in this area?
Get a report on comparable homes with helpful insights and trends.
+8
Properties sold*
$1.4M
Median sold price*
*Based on last 30 days
Description
Welcome to 82 Cork Avenue. Nestled in the highly sought-after Glen Park community, this charming and well-maintained 3+1 bedroom bungalow offers endless potential and true move-in-ready comfort. Set on a rare pie-shaped 50' x 128' lot (expanding to 80' at the rear), this property boasts a lush, private backyard oasis - perfect for a family or downsizers alike. Inside, you'll find an open-concept living and dining area and a bright eat-in kitchen overlooking the backyard, creating the perfect space for family gatherings and everyday living. A separate side entrance leads to a spacious 1-bedroom basement apartment w/Den or office ideal for in-laws, a nanny suite, or rental income potential. With ample parking and plenty of room to grow, this home is ready for your personal touch. Conveniently located minutes from Yorkdale Mall, Lawrence Subway Stn, Allen Expressway, and Highway 401, and close to all major amenities, excellent schools, including Ledbury Park, one of the areas top-rated elementary and middle schools. This is the home you've been waiting for - welcome to your new home on Cork Avenue.
Property Details
Interior
Features
Main Floor
Living
4.33 x 4.06hardwood floor / Combined W/Dining / Large Window
Bathroom
0.0 x 0.0Ceramic Floor / Ceramic Back Splash / 4 Pc Bath
Dining
3.28 x 2.56hardwood floor / Combined W/Living / Backsplash
Kitchen
3.28 x 3.82Ceramic Floor / Ceramic Back Splash / O/Looks Backyard
Exterior
Features
Parking
Garage spaces 1
Garage type Attached
Other parking spaces 4
Total parking spaces 5
Property History
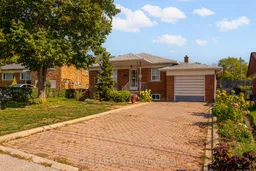 25
25