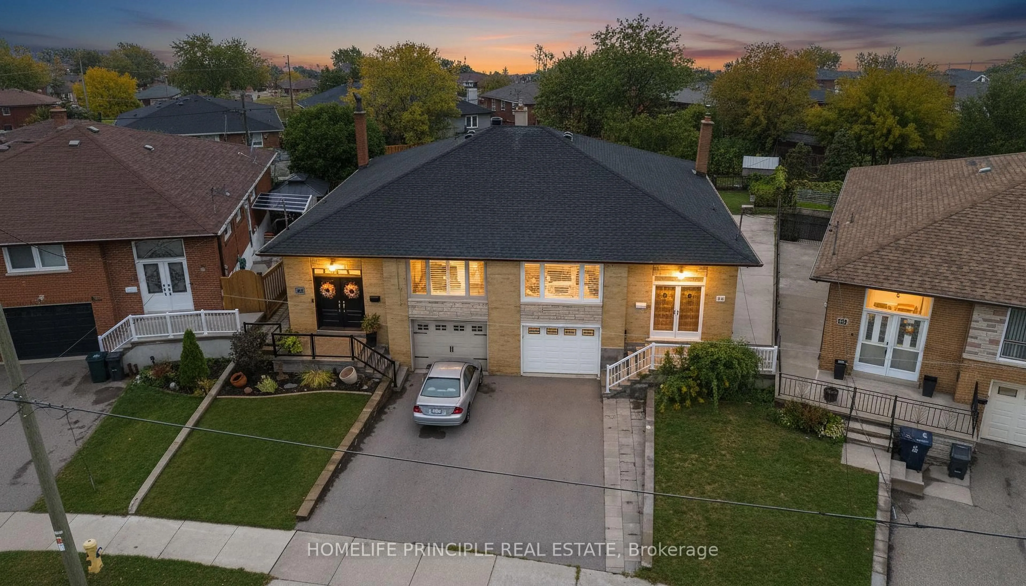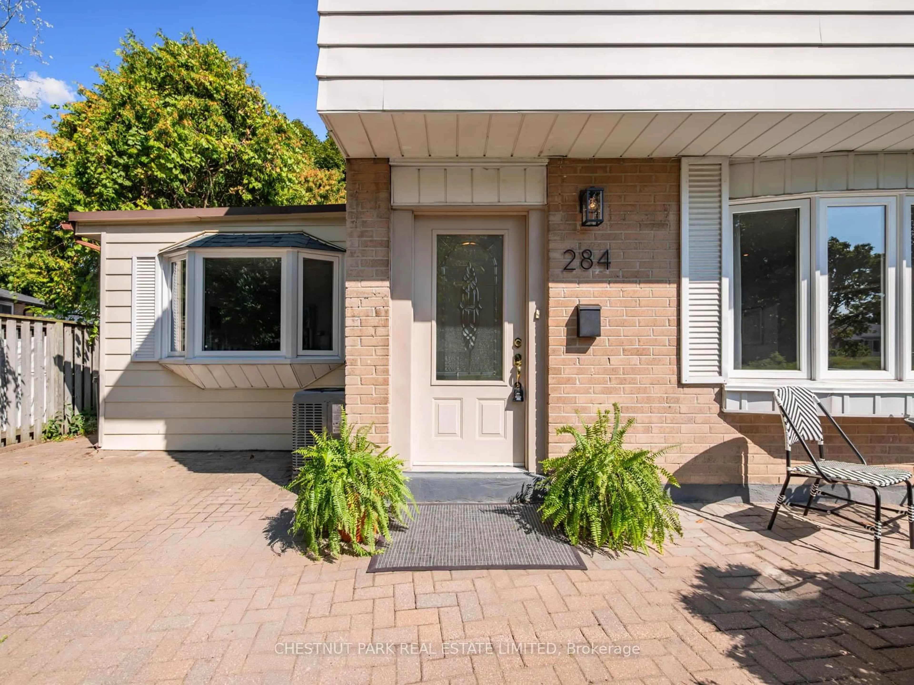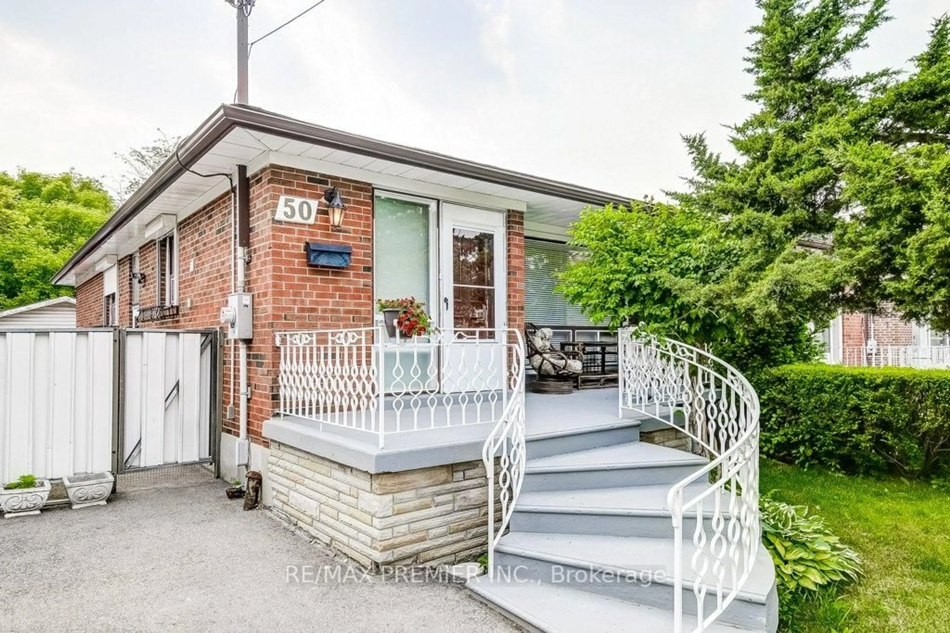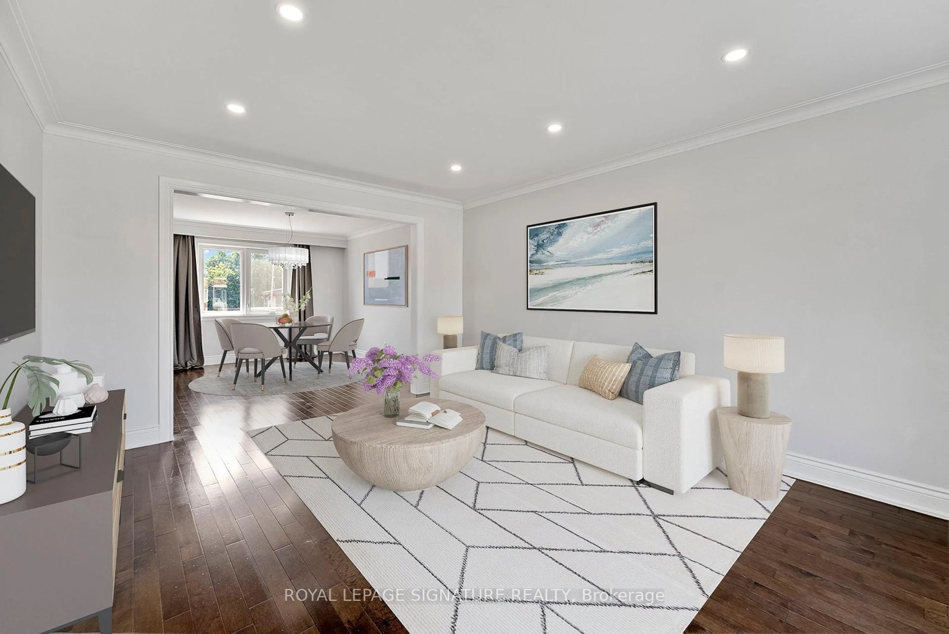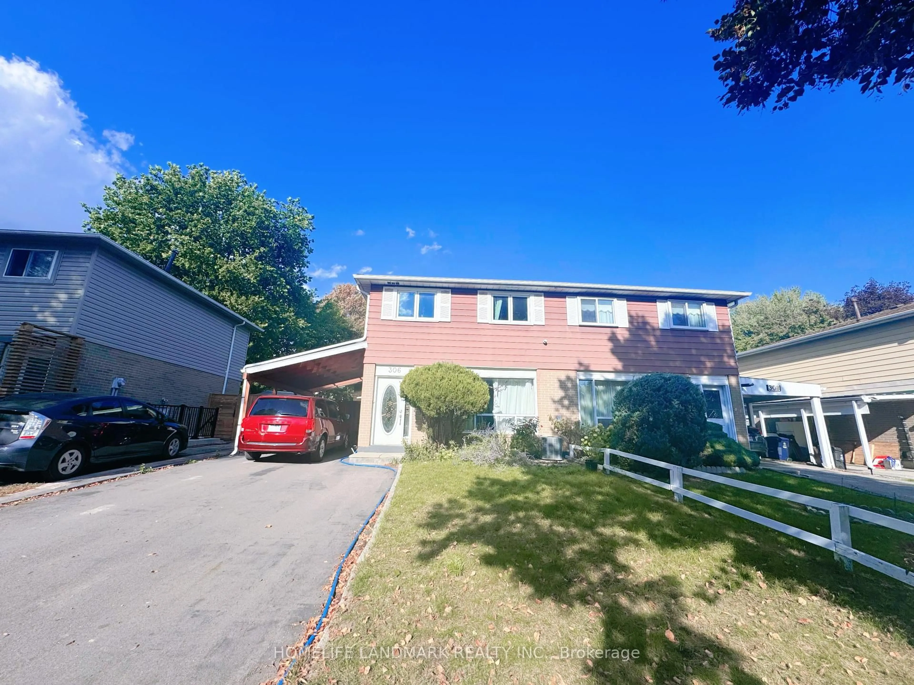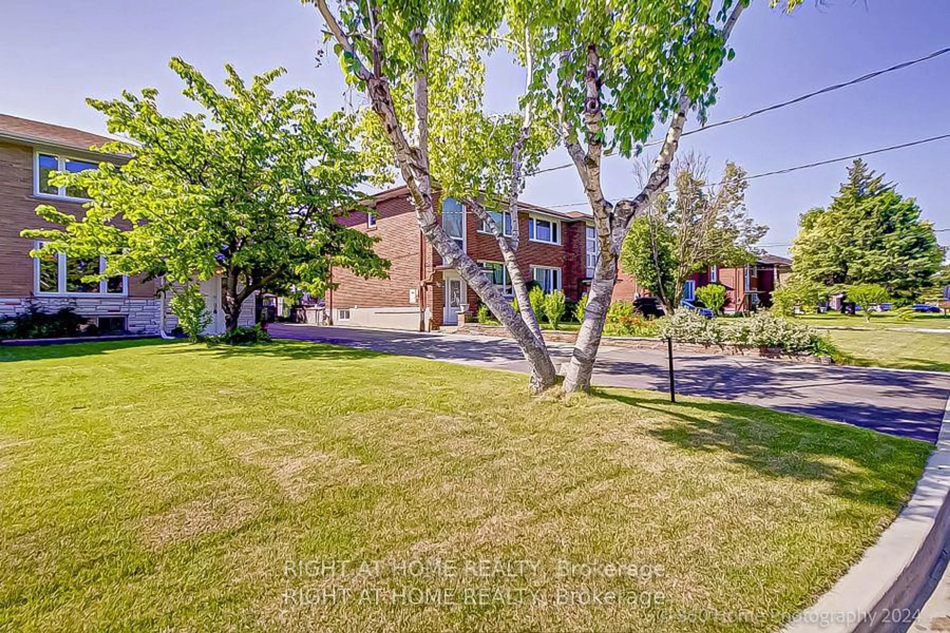First-Time Buyer's Dream! Amazing Opportunity! Move right in and enjoy this spacious home featuring **gleaming hardwood floors**, **updated windows**, and a **new furnace/heat pump (2023)**. The super-sized kitchen is perfect for all your dishes & cooking supplies. Open-concept living and dining area that's bright and inviting.Step outside to a beautiful backyard oasis complete with an in-ground pond and hidden garden shed - the perfect spot to relax or garden in privacy. The neighbourhood is a 10! Several top-rated schools are within walking distance, and the incredible Fenside Park offers baseball diamonds, tennis courts, playscapes and a fantastic indoor skating arena. Convenient access to TTC, Highway 401, and the DVP makes commuting a breeze. Don't miss this one - it's the total package for first-time buyers or anyone looking for great value in an amazing location!
Inclusions: Everything 'as is' & no warranties - window coverings, electric light fixtures, new Lennox furnace and heat pump installed August '23, Whirlpool built-in dishwasher, GE stove, Amana fridge, LG built-in microwave, built-in Murphy bed with matching desk & bookshelf, primary bedroom furniture, Lennox furnace & heat pump installed '23, Wood's freezer as is, Inglis washer, Maytag dryer, garden shed & carpet in rec room.
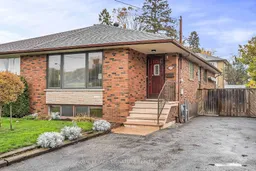 35
35

