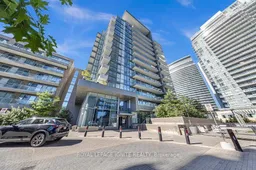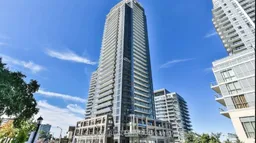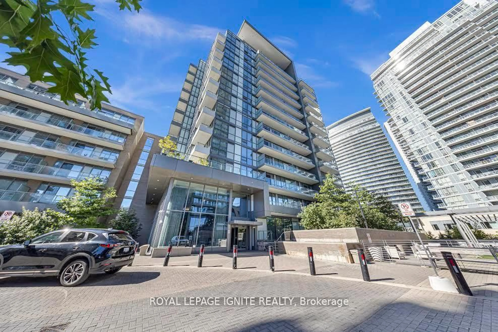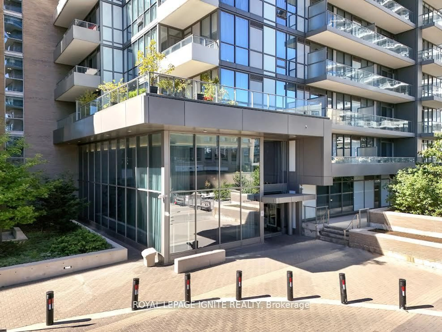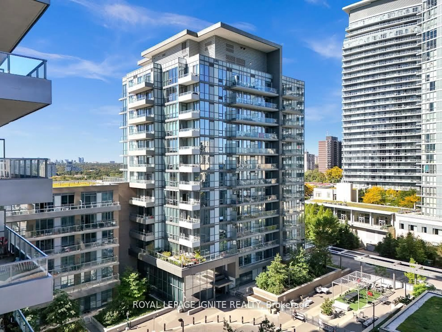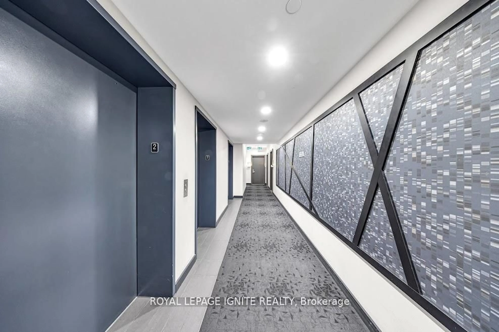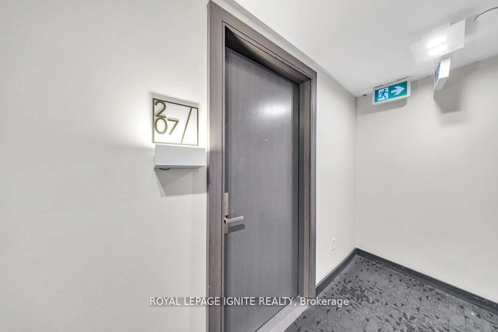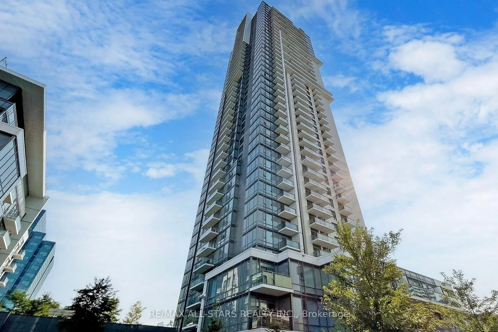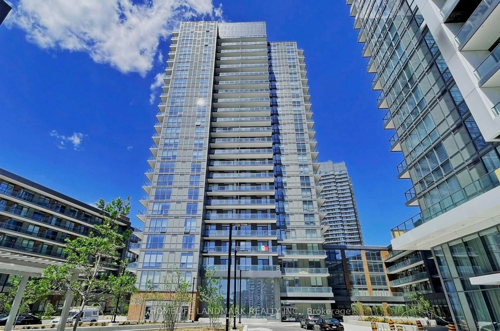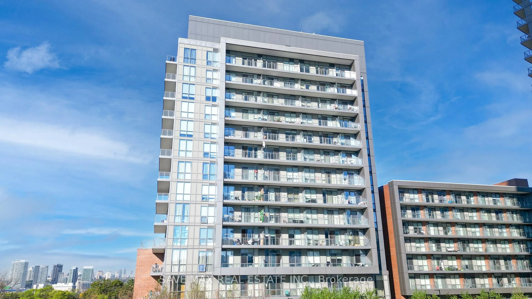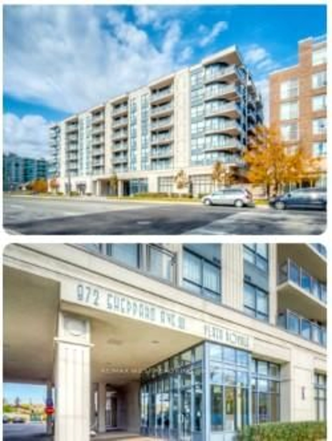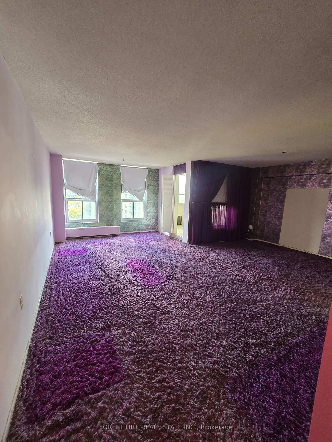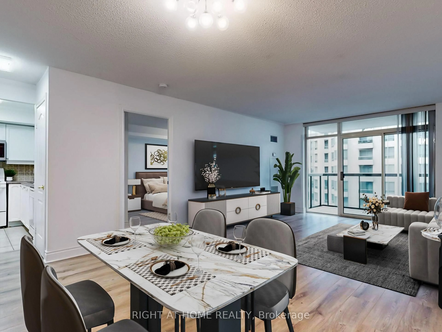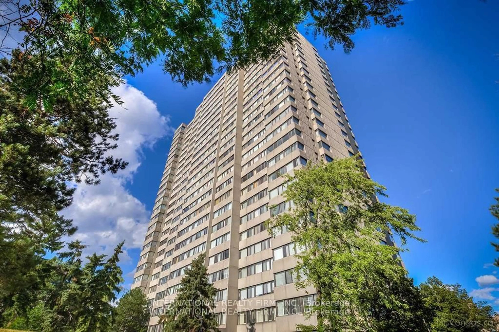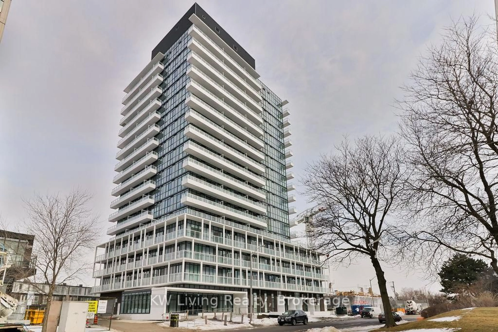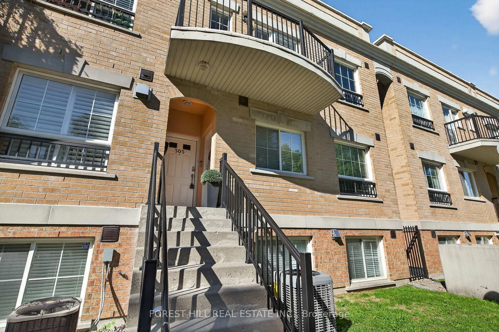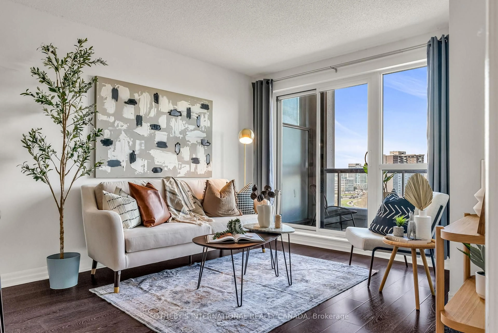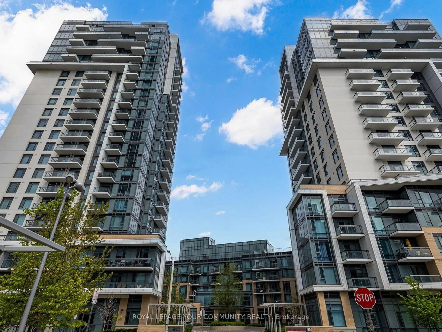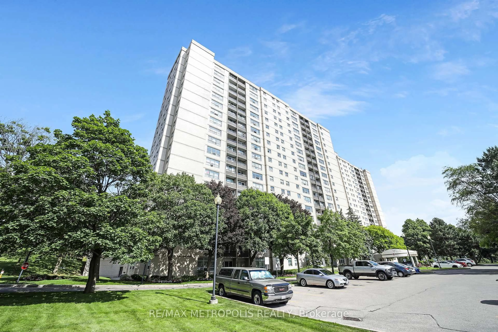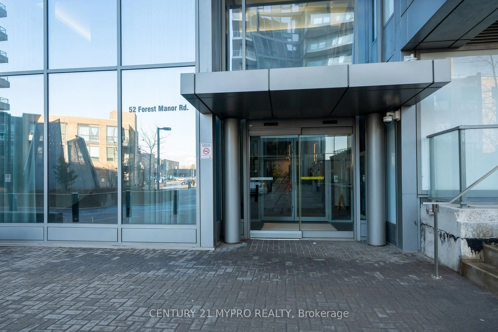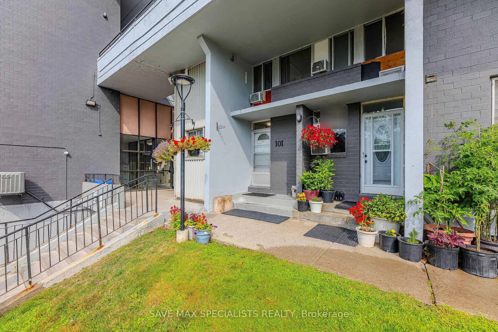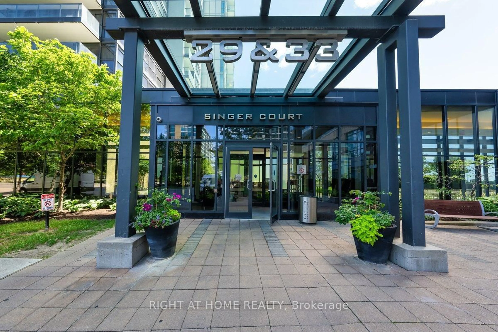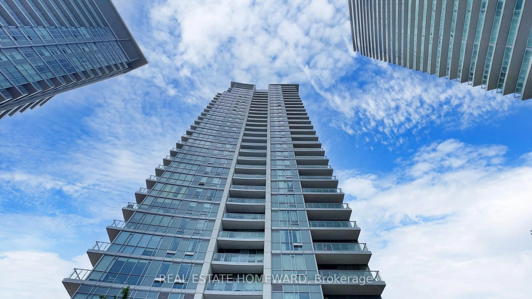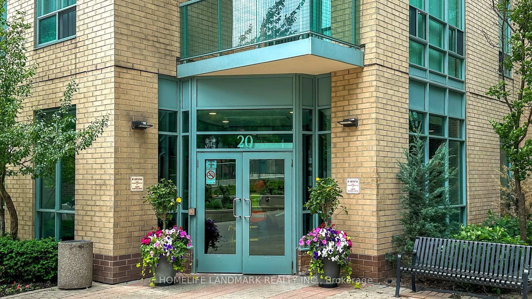52 Forest Manor Rd #207, Toronto, Ontario M2J 0E2
Contact us about this property
Highlights
Estimated valueThis is the price Wahi expects this property to sell for.
The calculation is powered by our Instant Home Value Estimate, which uses current market and property price trends to estimate your home’s value with a 90% accuracy rate.Not available
Price/Sqft$733/sqft
Monthly cost
Open Calculator

Curious about what homes are selling for in this area?
Get a report on comparable homes with helpful insights and trends.
*Based on last 30 days
Description
Welcome to 52 Forest Manor, Unit 207. Located at the intersection of Don Mills and Sheppard, this property offers easy access to major highways, including the 401 and 404, making commuting a breeze. This 1-bedroom + den unit features an open-concept layout that gives the space a unique and welcoming feel as soon as you step inside. The den is enclosed with a sliding door, offering the flexibility to serve as a home office or even a second bedroom. The sleek kitchen, complete with stainless steel appliances, flows seamlessly into the living area, giving the unit a modern and upscale vibe. Plus, enjoy the convenience of in-unit laundry no more trips to a shared facility. Located on the second floor, the unit offers a pleasant terrace view, perfect for enjoying your morning coffee or winding down in the evening. Building amenities include a swimming pool, a fully-equipped gym, a theatre room, and a games room ideal for relaxing or staying active in your downtime. With 24/7 security, underground visitor parking, and a friendly concierge, this building provides a secure and welcoming environment for residents and guests alike. Whether you're a first-time homebuyer, an investor or looking to downsize, this is a property you won't want to miss!
Property Details
Interior
Features
Main Floor
Den
3.0 x 3.49Sliding Doors / Laminate
Living
3.0 x 3.49Combined W/Dining / W/O To Balcony / Laminate
Dining
3.49 x 4.09Combined W/Dining / Open Concept / Laminate
Kitchen
3.49 x 4.09Combined W/Dining / Stainless Steel Appl / Laminate
Exterior
Features
Condo Details
Amenities
Party/Meeting Room, Indoor Pool, Concierge, Visitor Parking, Gym, Bbqs Allowed
Inclusions
Property History
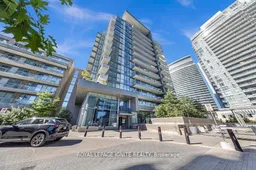 27
27