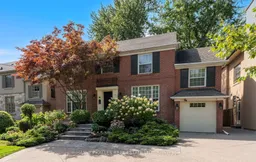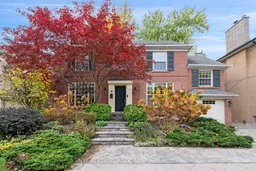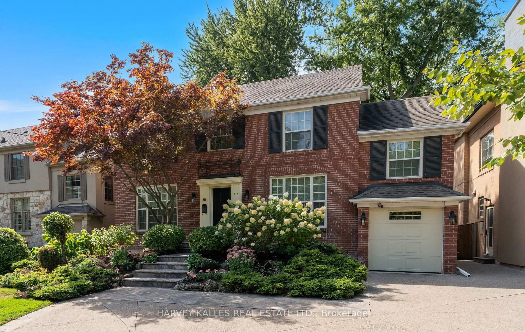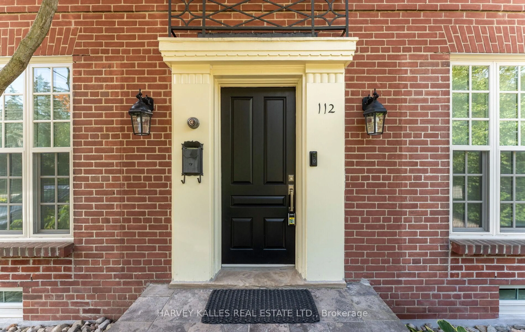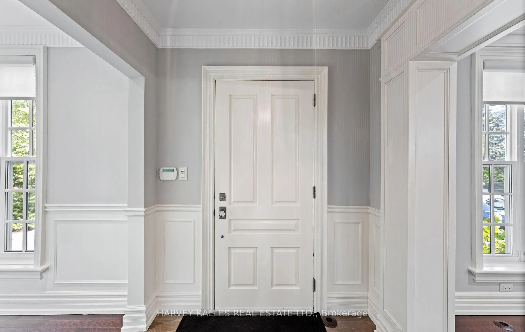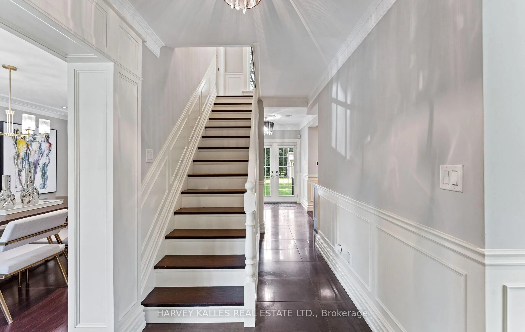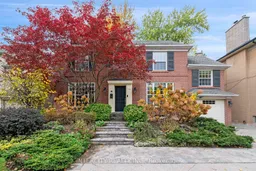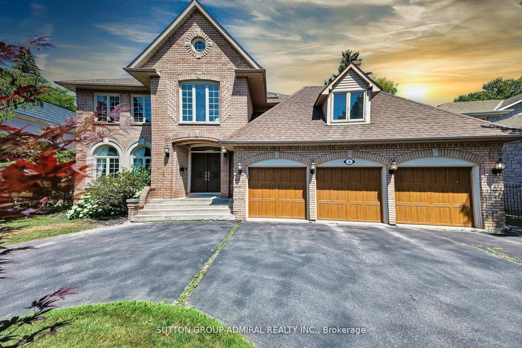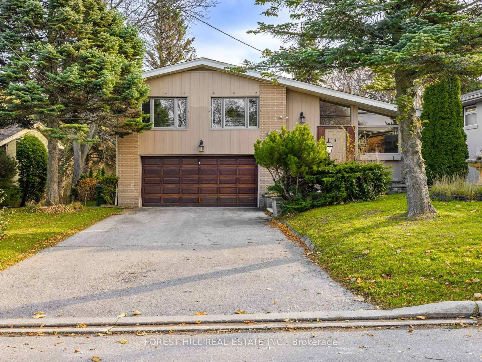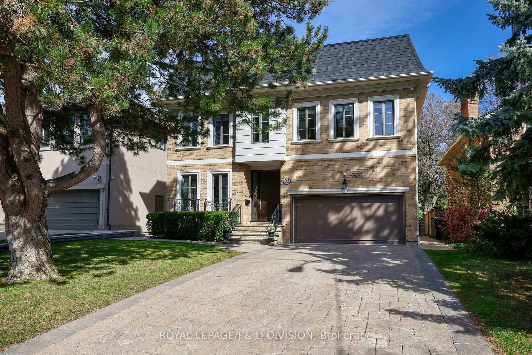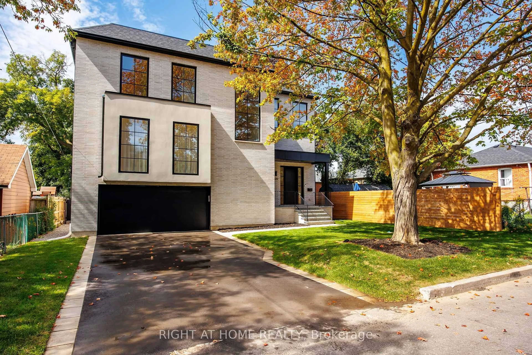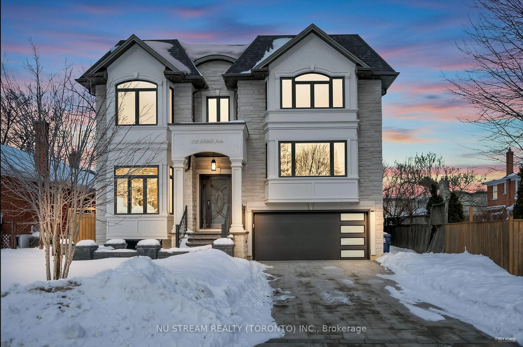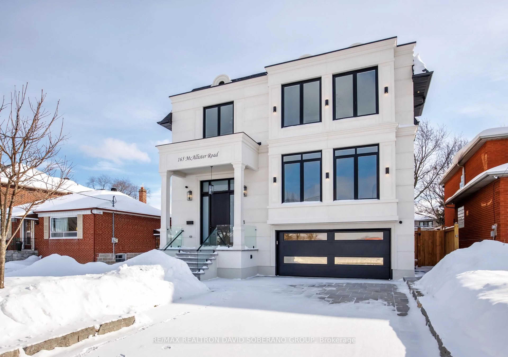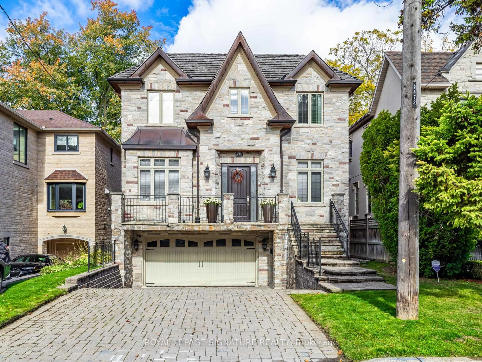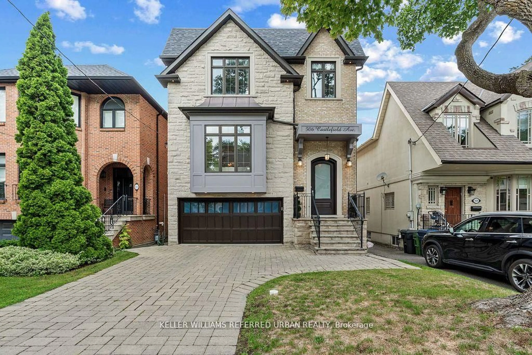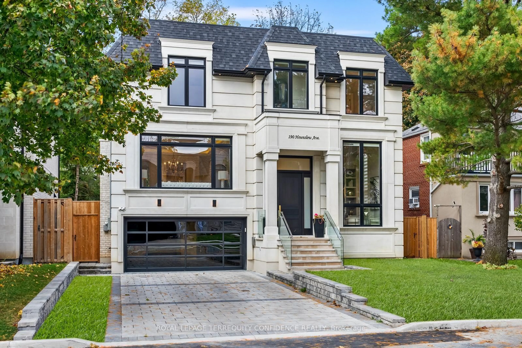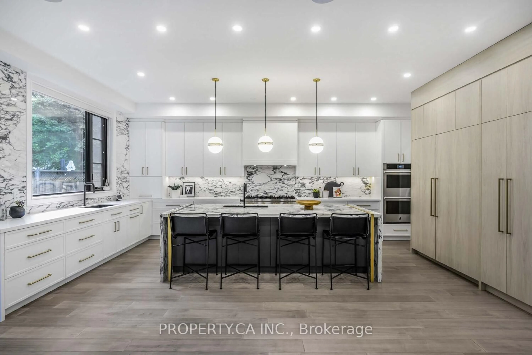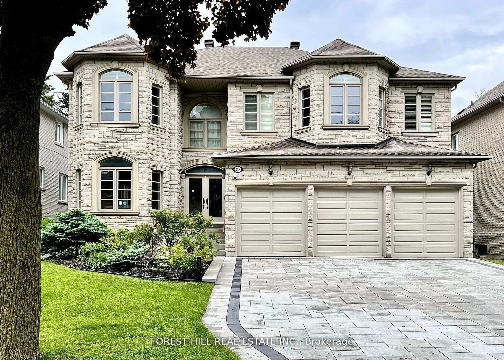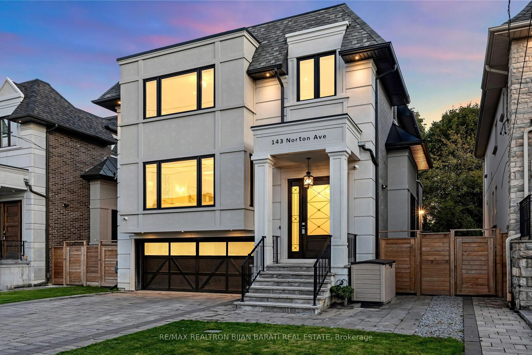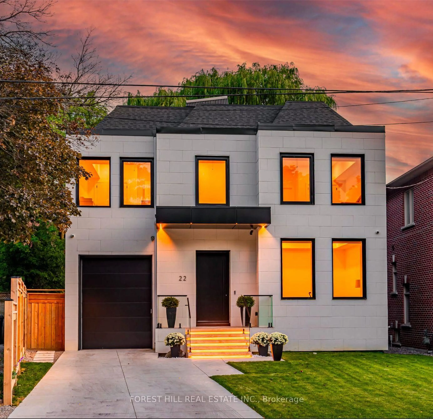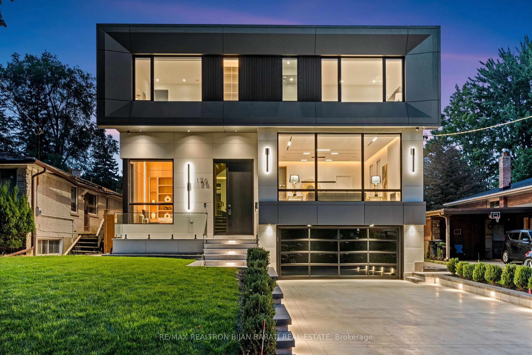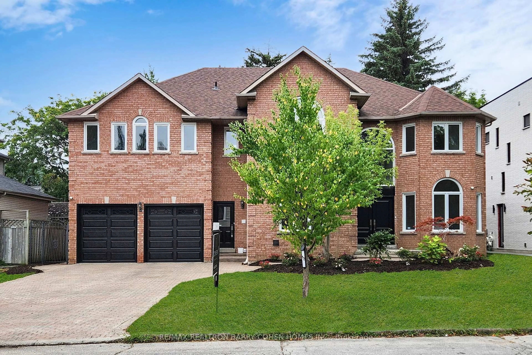112 Mason Blvd, Toronto, Ontario M5M 3E3
Contact us about this property
Highlights
Estimated valueThis is the price Wahi expects this property to sell for.
The calculation is powered by our Instant Home Value Estimate, which uses current market and property price trends to estimate your home’s value with a 90% accuracy rate.Not available
Price/Sqft$1,348/sqft
Monthly cost
Open Calculator
Description
Welcome to 112 Mason Boulevard, an elegantly updated home set on an impressive 50 x 145-foot west-facing lot in the prestigious Cricket Club neighbourhood. Offering a rare combination of refined finishes, expansive outdoor space, and outstanding future building potential, this property presents a unique opportunity in one of Toronto's most established and sought-after communities. Thoughtfully renovated throughout, the interior showcases quality craftsmanship and timeless design. The main level features a bright, sun-filled family room, a dedicated office or den ideal for working from home, and rich hardwood flooring throughout the principal rooms. The contemporary kitchen serves as the heart of the home, complete with custom cabinetry, premium appliances, and generous prep space - perfectly suited for both daily living and entertaining. The spacious primary suite offers a luxurious ensuite bath, creating a peaceful private retreat. Professionally landscaped gardens frame the home beautifully, enhancing curb appeal while providing a serene outdoor setting for relaxing or hosting guests. A private driveway adds everyday convenience in a neighbourhood where parking is truly valued. Ideally located just moments from the vibrant Yonge Street corridor and within walking distance to the renowned Toronto Cricket Skating and Curling Club, this address is surrounded by mature trees, top-tier schools, transit, boutique shops, and dining. Known for its quiet streets, strong sense of community, and easy access to both downtown and major highways, the Cricket Club area remains a premier choice for families and professionals alike. Whether you envision moving in and enjoying the home as it stands or building your custom dream residence, 112 Mason Boulevard offers exceptional flexibility in one of Toronto's most desirable enclaves.
Property Details
Interior
Features
Lower Floor
Rec
5.91 x 4.95Wet Bar
Laundry
0.0 x 0.0Exterior
Features
Parking
Garage spaces 1
Garage type Attached
Other parking spaces 4
Total parking spaces 5
Property History
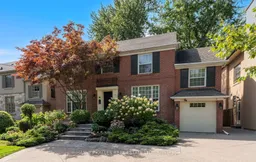 40
40