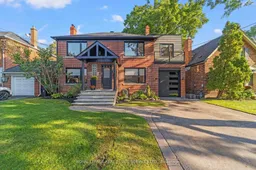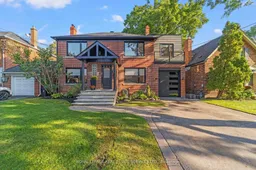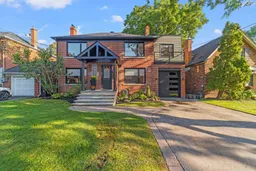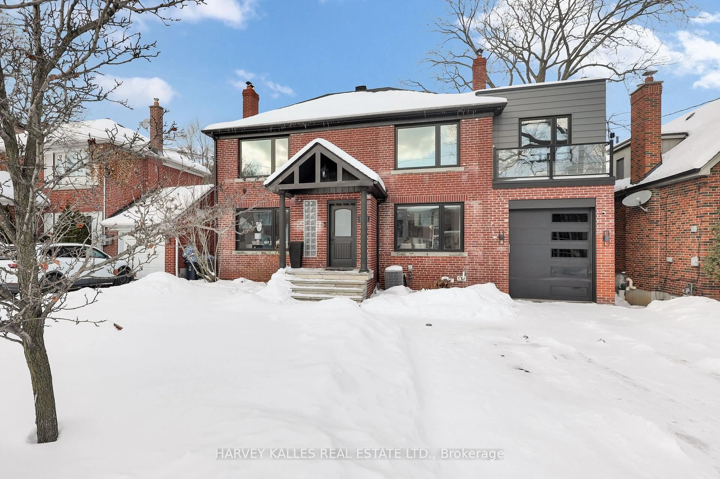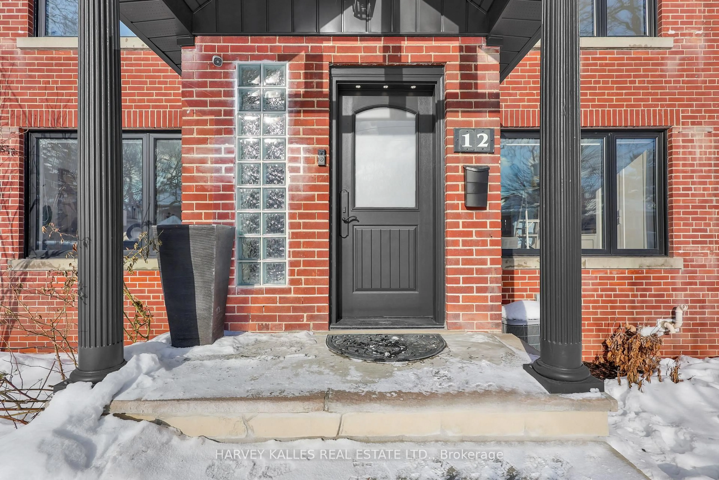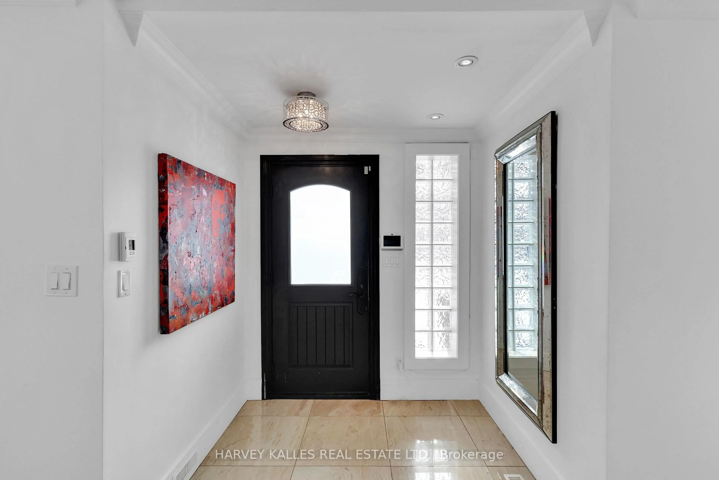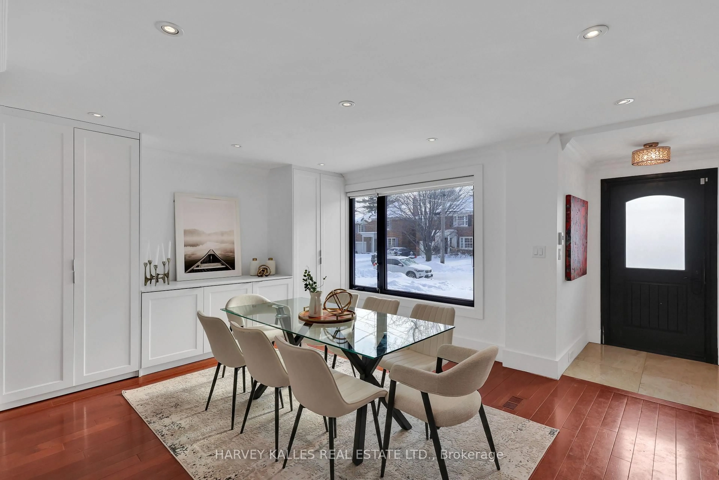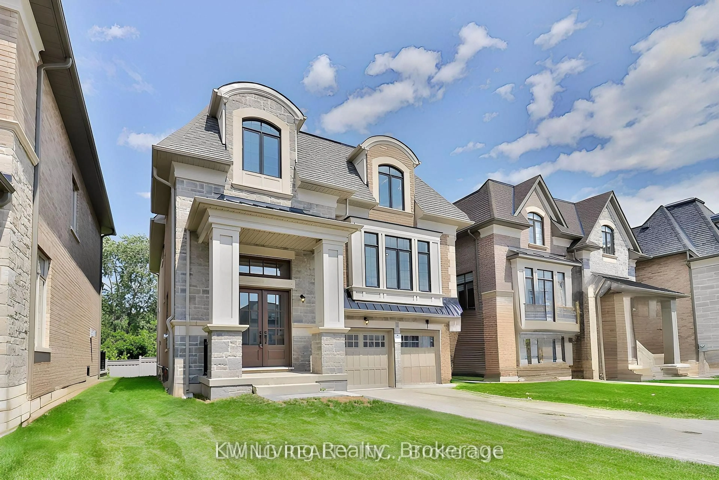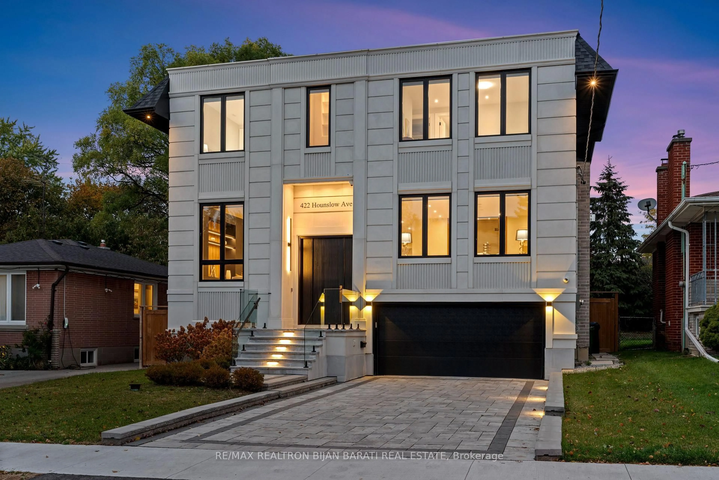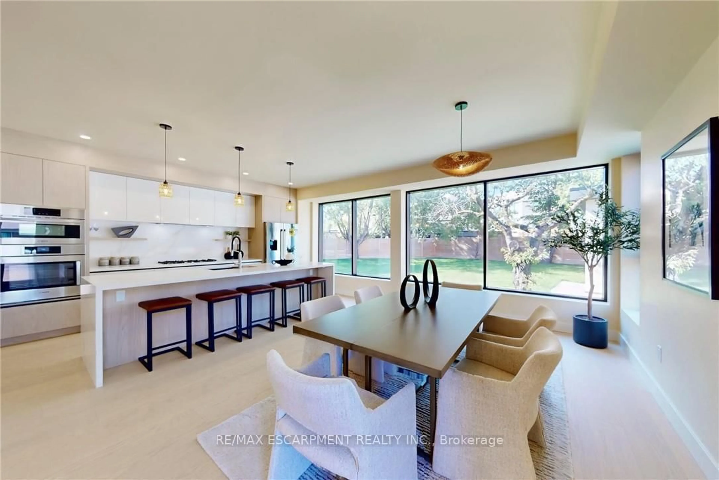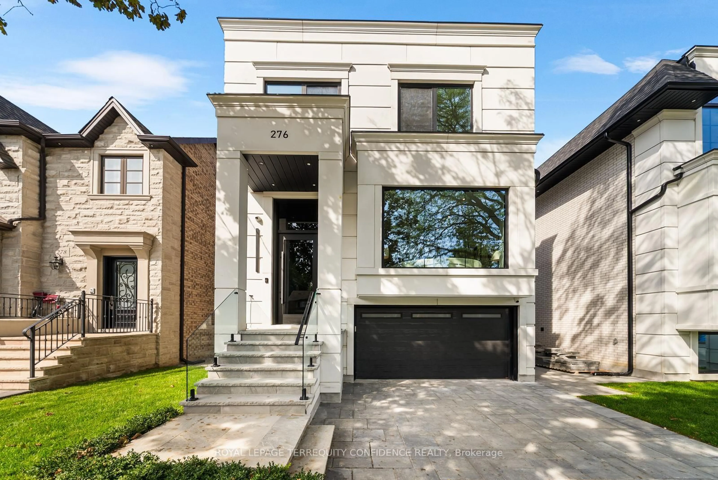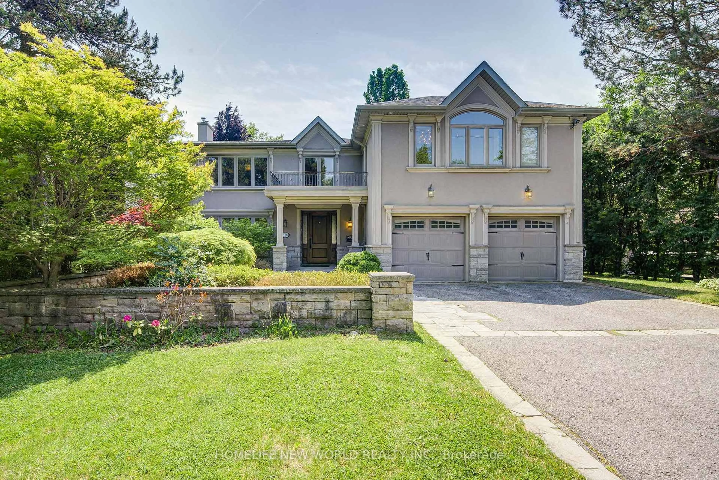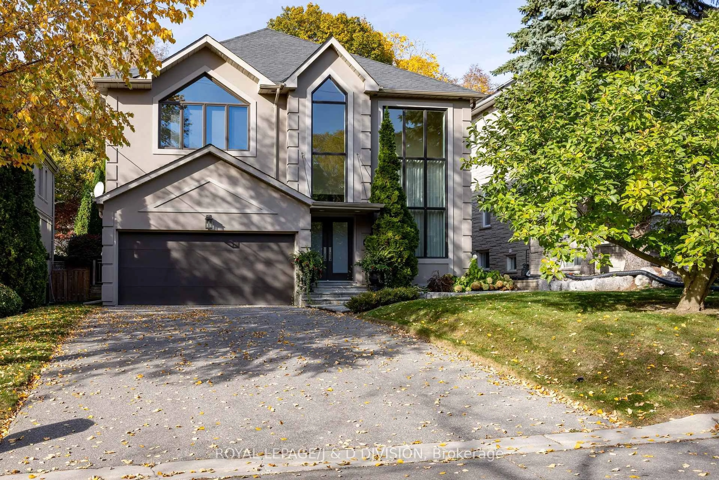12 Armour Blvd, Toronto, Ontario M5M 3C1
Contact us about this property
Highlights
Estimated valueThis is the price Wahi expects this property to sell for.
The calculation is powered by our Instant Home Value Estimate, which uses current market and property price trends to estimate your home’s value with a 90% accuracy rate.Not available
Price/Sqft$915/sqft
Monthly cost
Open Calculator
Description
Thoughtfully Updated Family Home On A Deep, Pool Sized Lot, Offering Exceptional Space, Function, And Flexibility! The Main Level Features Generous Principal Rooms, Including A Full Living And Proper Dining Room With An Expansive Family Room Addition, Ideal For Everyday Living And Entertaining, While Four Large Bedrooms And Four Bathrooms Upstairs Are Designed To Support Busy Family Life With Ease! The Fully Finished Lower Level Includes Two Additional Bedrooms And A Separate Entrance, Offering Excellent Versatility For Extended Family, Guests, Or A Home Office Setup! Close To Top Rated Schools And Elevated Shopping And Dining Experiences, Yet Situated On A Quiet Street With Convenient Access To Major Highways And Nearby Recreational Amenities Including The Cricket Club, Rosedale Golf Club, And Don Valley Golf Course, This Is A Move In Ready Home That Delivers Space, Function, And Beauty Where It Matters Most!
Property Details
Interior
Features
Main Floor
Living
3.43 x 6.77Fireplace / hardwood floor / Picture Window
Dining
6.11 x 3.94hardwood floor / Pot Lights / B/I Vanity
Kitchen
5.59 x 3.41Open Concept / Breakfast Bar / Stainless Steel Appl
Family
6.09 x 5.96Picture Window / Walk-Out / Electric Fireplace
Exterior
Features
Parking
Garage spaces 1
Garage type Attached
Other parking spaces 4
Total parking spaces 5
Property History
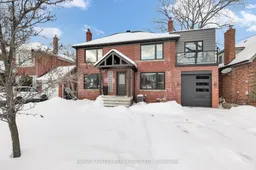 50
50