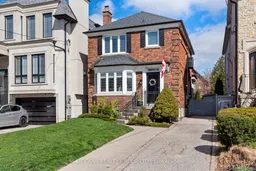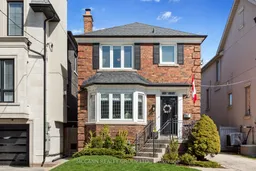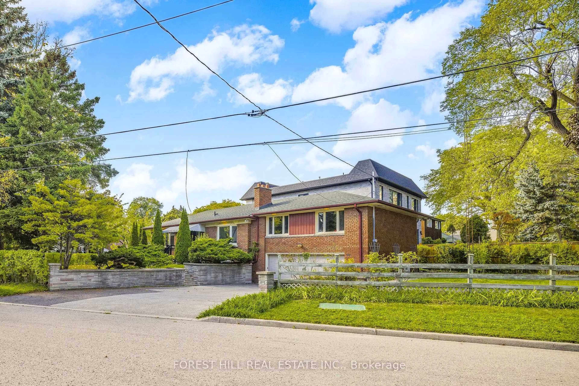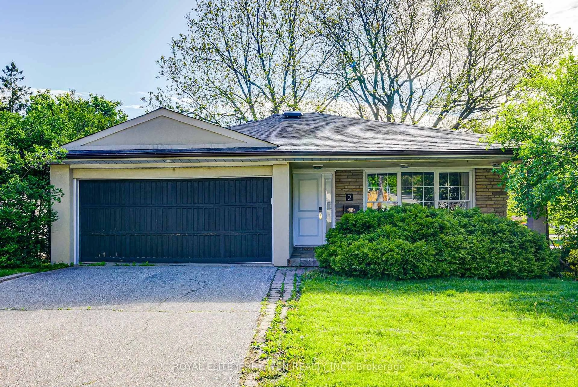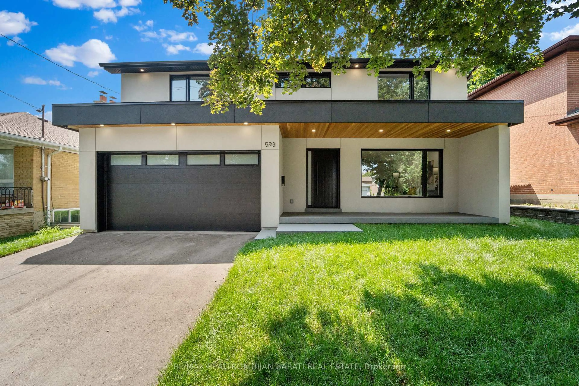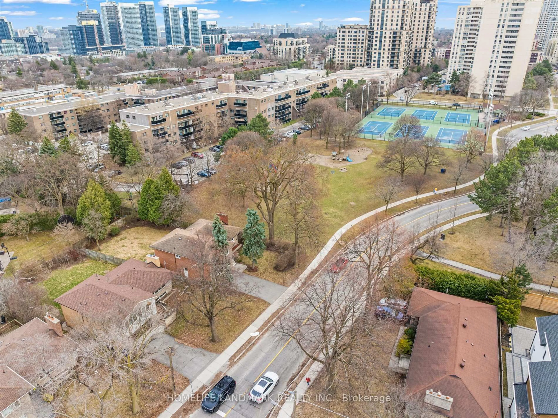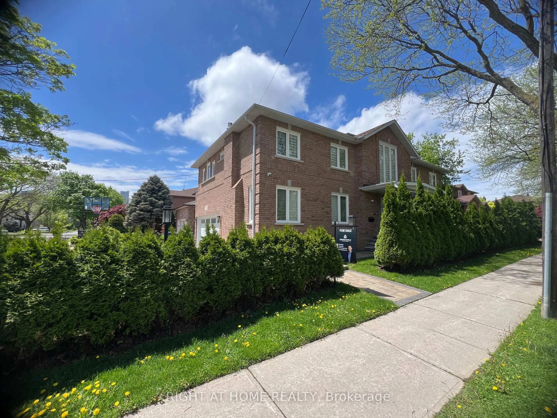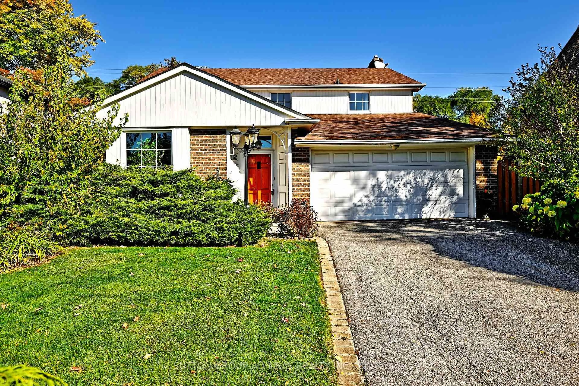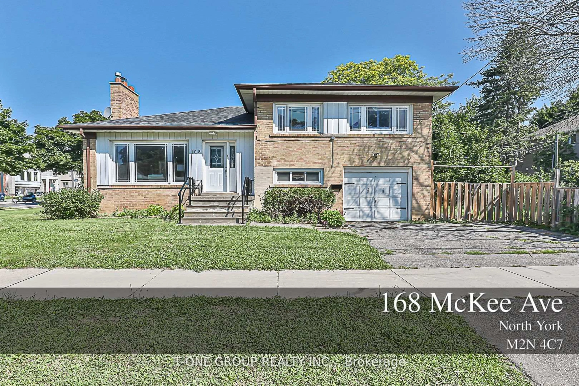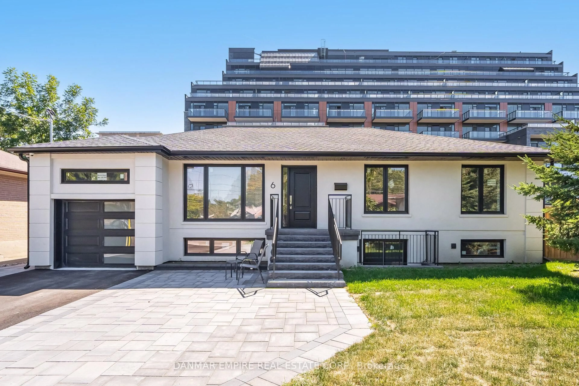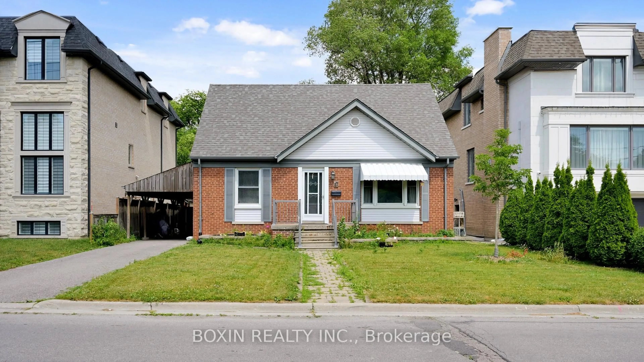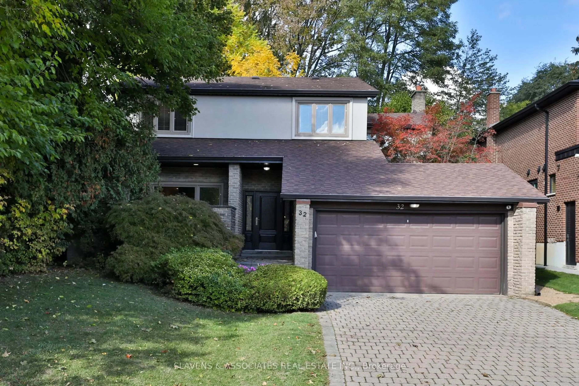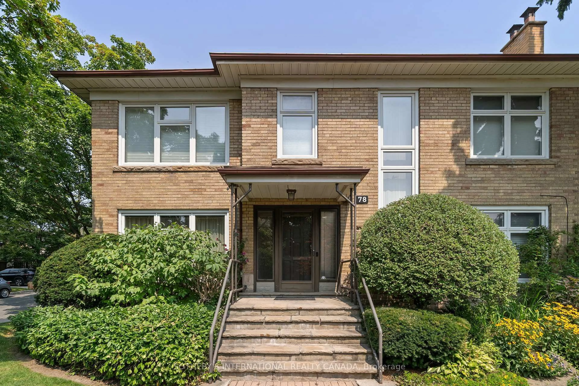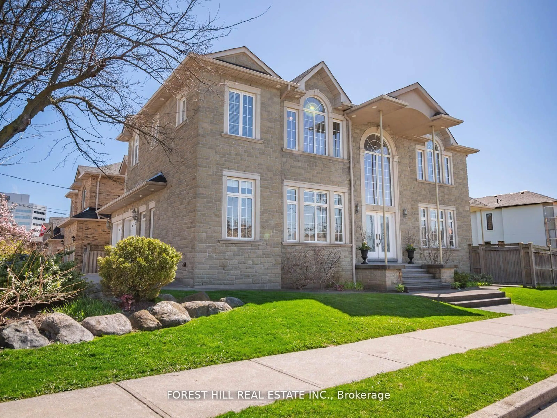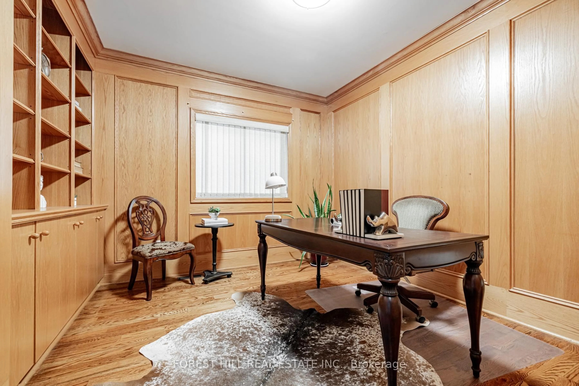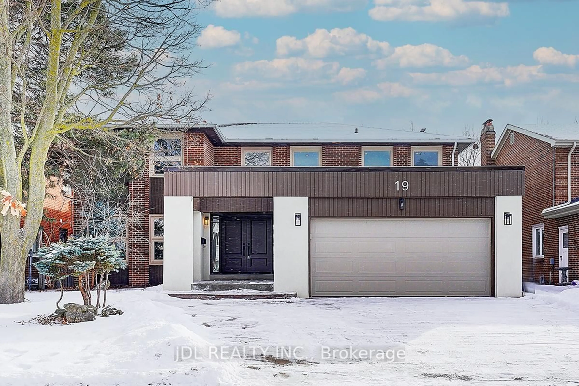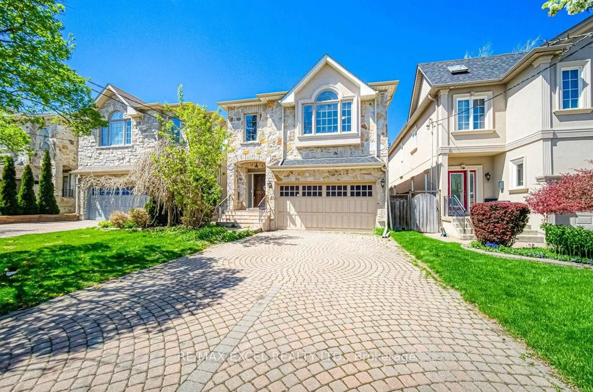Nestled in one of Toronto's most sought-after neighbourhoods, this beautifully maintained 3bedrm, 2bathrm home is just a short stroll from Avenue Rd & Yonge St. Step through elegant French doors into the living rm, featuring a large leaded glass picture window, fireplace, & hardwood floors. An arched entryway leads into the large formal dining rm, perfect for entertaining, complete with classic wainscoting & hardwood flrs. Filled with natural light, the family rm boasts expansive windows & double doors that open onto a private deck overlooking the saltwater pool. The updated kitchen (renovated in 2001) hosts stainless steel appliances, ample cabinetry, & a charming breakfast area. Upstairs, the spacious primary bedrm overlooks the street with large windows, a ceiling fan, & a closet. Two additional bedrms offer serene views of the backyard, each with hardwood floors & ample storage. A 4pc bathrm with a combined shower & tub completes the upper level.The finished lower level, with convenient side-door access, offers additional living space. A 3pc bathrm is complete with a large shower. A large office with built-in storage, pot lights, & a bright window provides the perfect space for working from home or homework. The recreation rm, featuring broadloom, is ideal as a media or playrm, while the adjacent playrm with a full wall of closets offers the potential to convert into an additional bedrm. A spacious laundry rm with a utility sink completes the lower level.Outside, the private backyard is a true urban oasis, complete with an enclosed deck, lush landscaping, pool shed, & saltwater pool, an entertainer's dream. Located in the prestigious Armour Heights & Lawrence Park school districts, this home is just minutes from top-rated public & private schools, TTC transit (Lawrence & York Mills Stations), fine dining, boutique shopping, the Don Valley Golf Course, & easy access to Highway 401.
Inclusions: Gas Stove, Hood Fan, Fridge (2023), Bar Fridge, Washer, Dryer, Air Conditioning Wall Units (2 on 2nd Flr), All Light Fixtures, Window Coverings, Gardening Items, Roof in 2013 (Cherry Roofing), BBQ w/ Gas Line on Back Deck, Pool Shed (Summerhill), T.V. Mounts (TV's can be negotiated), Salt Water Inground Pool & Pioneer Pools Operating System (Salt Water approx 10 years, Liner - approx 3 Years old, Heater - approx 2 years, Zodiac Alpha IQ Pool Cleaning Robot (2022), Salt System - approx 3 years), Pool Skimmer & Brush, Emergency Safety Pole, Pool Vacuum hose, Pool Winter cover outdoor storage container. Filing Cabinets in Office, Built in Office Desks, Sump Pump & Battery Backup System, Play Rm & Family Rm Have Radiant in-floor Hydro Heating, Sewer System Replaced in 2020 w/ Emergency Back-up valve
