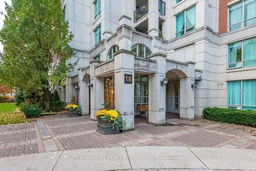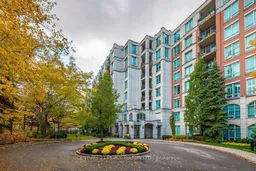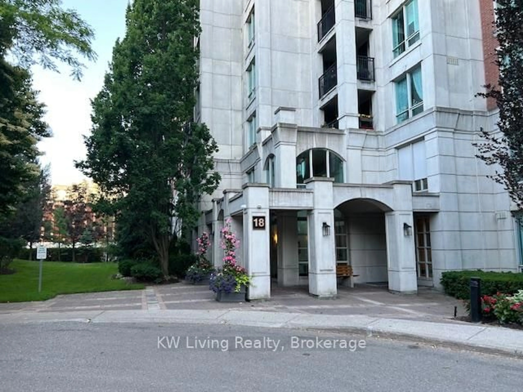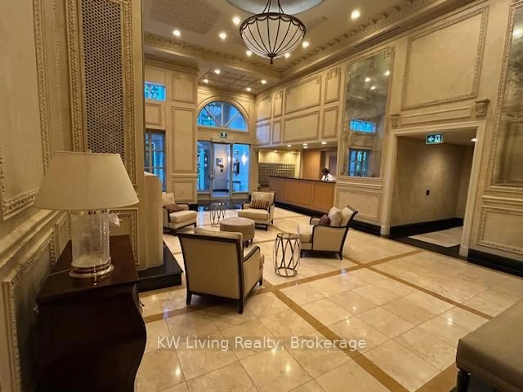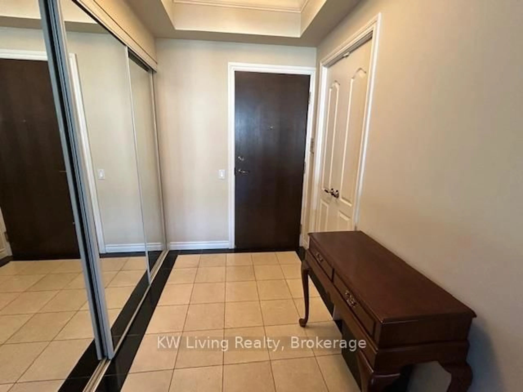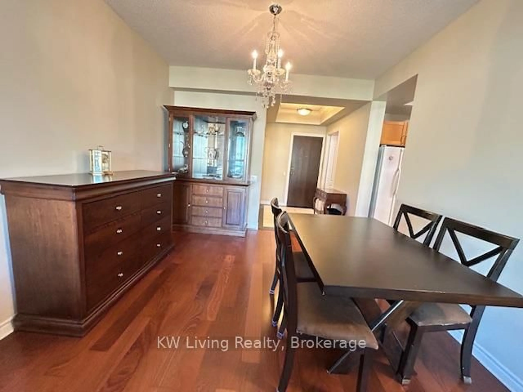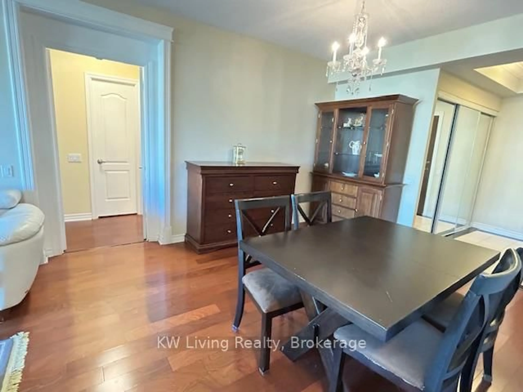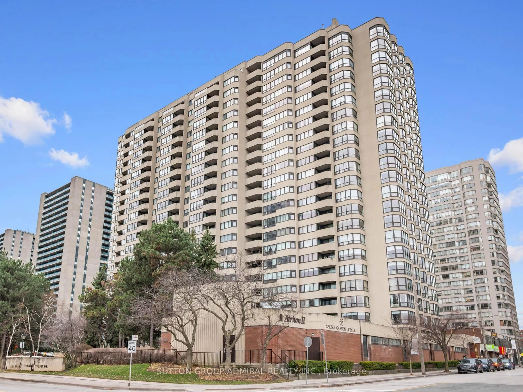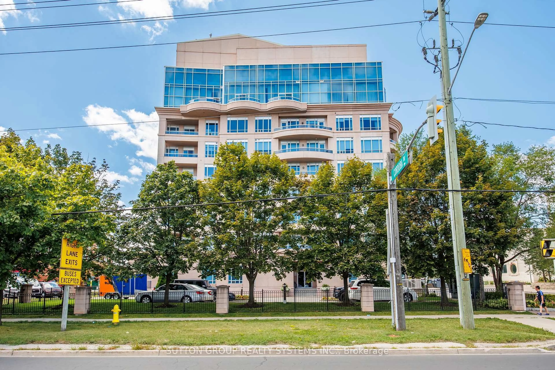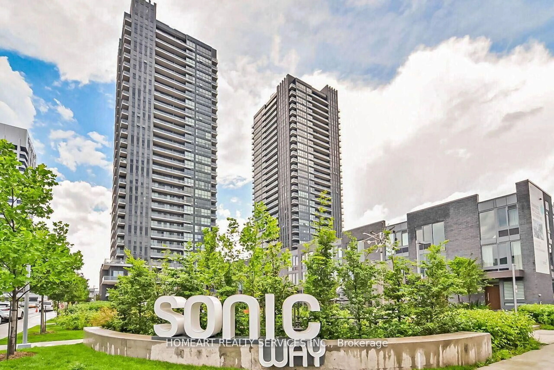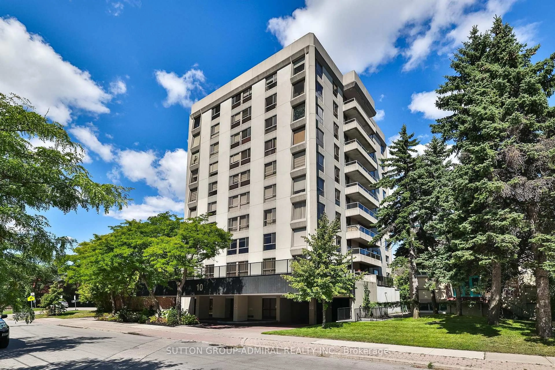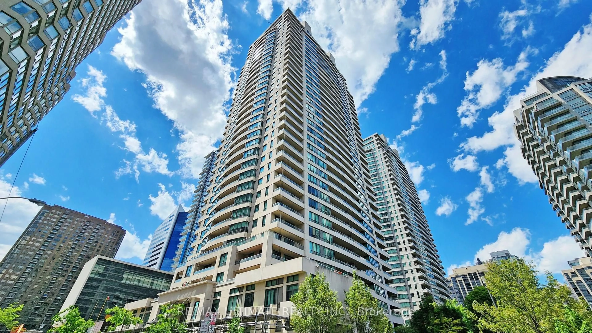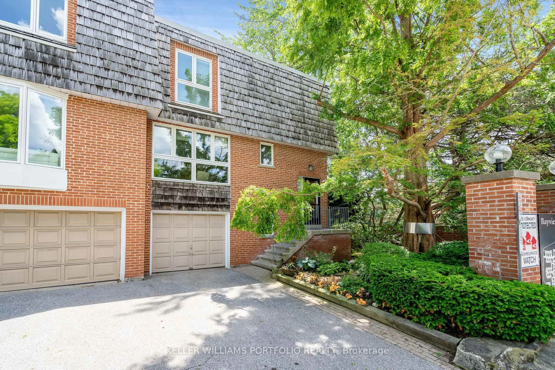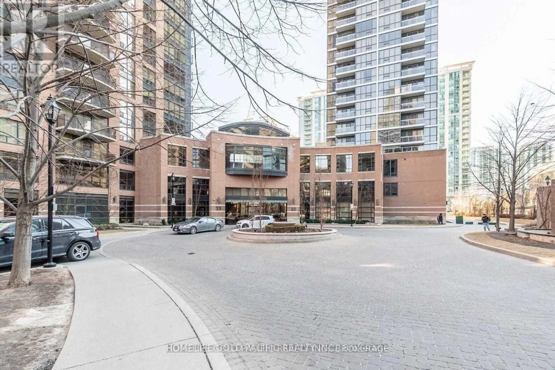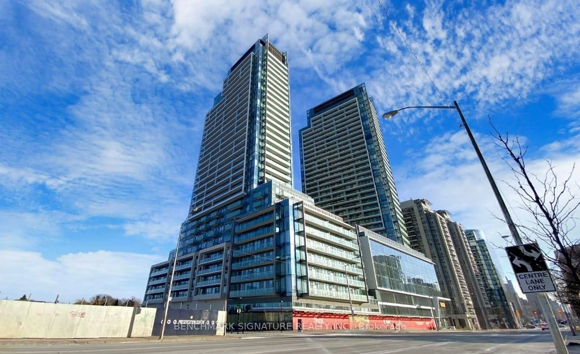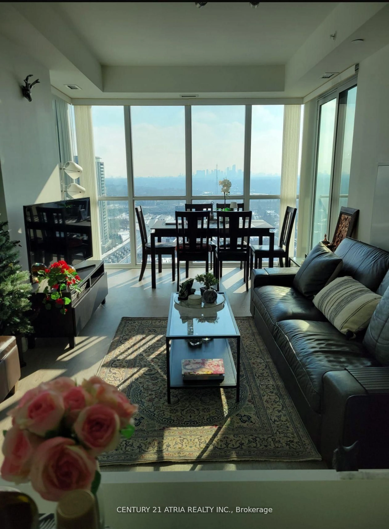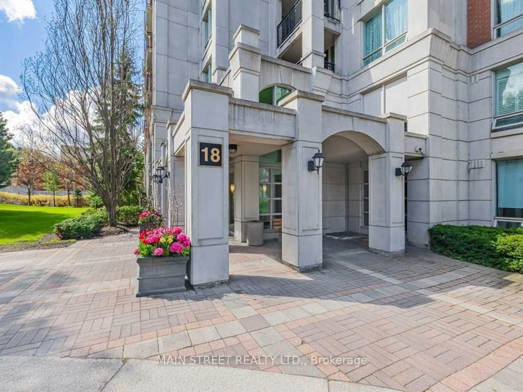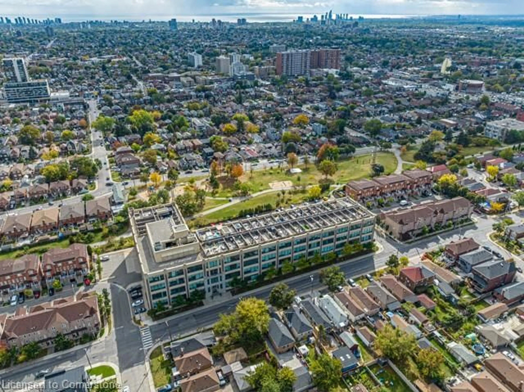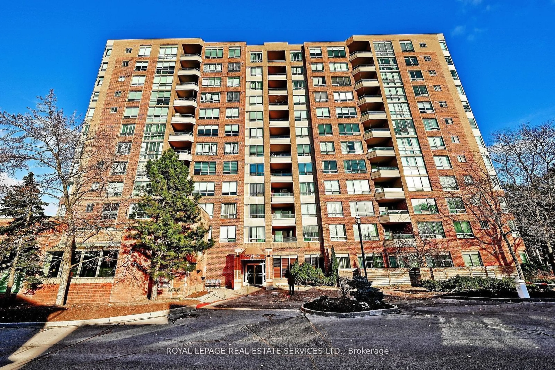18 William Carson Cres #815, Toronto, Ontario M2P 2G6
Contact us about this property
Highlights
Estimated valueThis is the price Wahi expects this property to sell for.
The calculation is powered by our Instant Home Value Estimate, which uses current market and property price trends to estimate your home’s value with a 90% accuracy rate.Not available
Price/Sqft$815/sqft
Monthly cost
Open Calculator

Curious about what homes are selling for in this area?
Get a report on comparable homes with helpful insights and trends.
+2
Properties sold*
$1.1M
Median sold price*
*Based on last 30 days
Description
This Condo is Surrounded by Lush Greenery, Beautifully Landscaped Ground and Mature Trees, Creating a Peaceful and Scenic Environment. Hillside at York Mills Nestled on a quiet cul-de-sac, this elegant residence offers approximately 1,100 sq. ft. of refined living space, 9" Ceiling featuring 2 bedrooms plus a versatile den ideal as a third bedroom or home office. Enjoy serene east-facing views from the private balcony. This resort-style community boasts 24-hour concierge service and an array of premium amenities, including an indoor pool, sauna, fully equipped gym, games room, meeting and party rooms, guest suites, and ample visitor parking (both surface and underground). The unit showcases hardwood flooring in the living & dining area, laminate floor in the rest area. The spacious primary bedroom includes a walk-in closet and a 5-piece ensuite. The modern kitchen comes fully equipped with a fridge, stove, range hood, dishwasher, and microwave, along with a stacked washer and dryer for added convenience, all lighting fixtures & window coverings included. Additional highlights include one owned locker and two (2) side-by-side owned parking spaces conveniently located next to the elevator. A perfect blend of luxury, comfort, and convenience in a peaceful setting-this is elevated living at its finest.
Property Details
Interior
Features
Main Floor
2nd Br
4.27 x 2.74Picture Window / California Shutters / Closet
Foyer
2.54 x 1.83Ceramic Floor / Closet
Living
8.0 x 3.36hardwood floor / Combined W/Dining / East View
Dining
8.0 x 3.36hardwood floor / Combined W/Living
Exterior
Features
Parking
Garage spaces -
Garage type -
Total parking spaces 2
Condo Details
Amenities
Concierge, Exercise Room, Indoor Pool, Gym, Visitor Parking, Party/Meeting Room
Inclusions
Property History
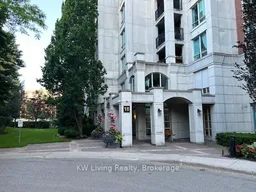 23
23
