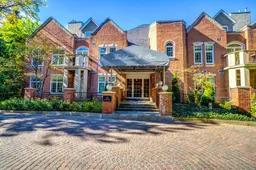Rarely available opportunity in quiet, tucked-away boutique building!! It is 1 of 6 units nestled amongst multi-million dollar homes in the Rosedale Golf Club community. Sun-drenched with timeless features, this suite offer the perfect mix of luxury, comfort and convenience. Gorgeous hardwood floors, elegant trim, gas fireplace & natural light beaming through the oversized windows and doors enhance the layout and the feel of the main living space. Step outdoors from one of three balconies to enjoy sunlight and views to the west, east and south - totalling 146 square feet of additional space. The main bedroom is perfectly situated away from the living room with an elegant 5-piece ensuite bath, walk-in closet and double glass doors to its own balcony that overlooks the lush, stately gardens. Convert the Office/Den to a guest bedroom or enjoy the existing space with its functional built-in desk and cabinetry. A convenient elevator provides access to the garage and 2 car tandem parking. Enter through the main doors off Doncliffe or by elevator steps from the suite following a visit to the neighbourhoods many upscale shops & restaurants or its offerings of ravines, parks, tennis, golf that surround this exclusive building. Easy access to 410, Sunnybrook Hospital, TTC, places of worship.
Inclusions: In-Suite stackable Washer & Dryer, Fridge, Stove, Dishwasher, microwave, gas fireplace, new broadloom, hardwood floors, electric light fixtures, window blinds, built-in desk and shelving, alarm system equipment. Internet included in maintenance fee.
 48
48


