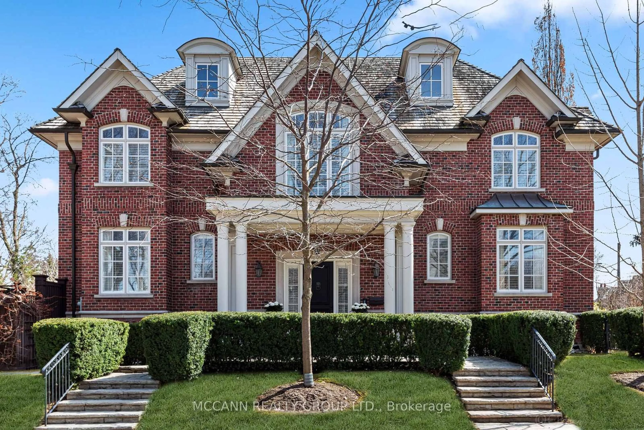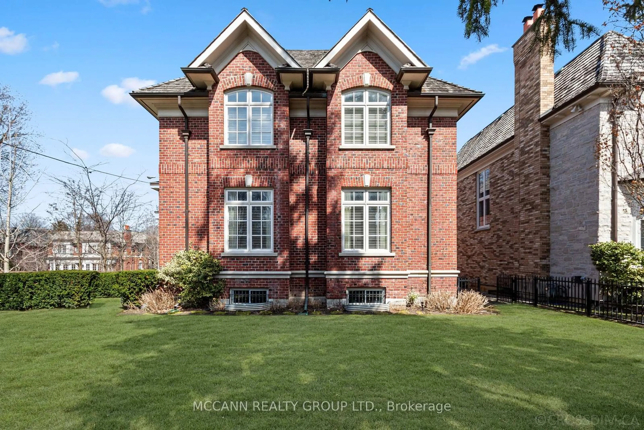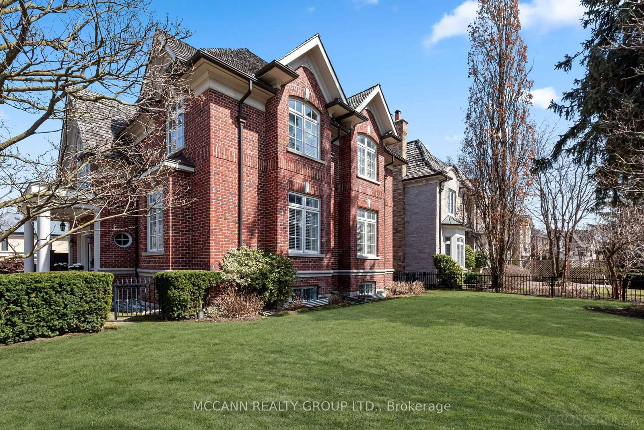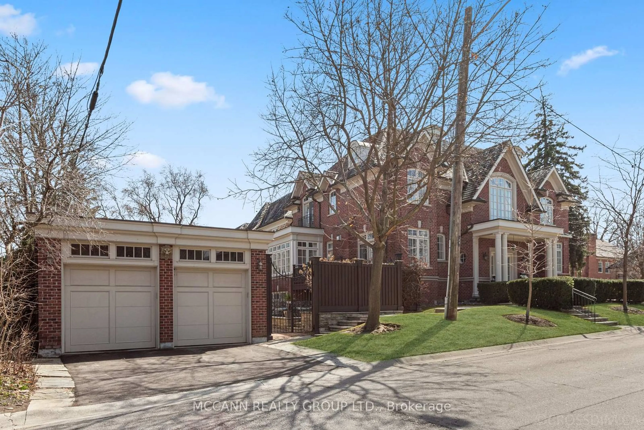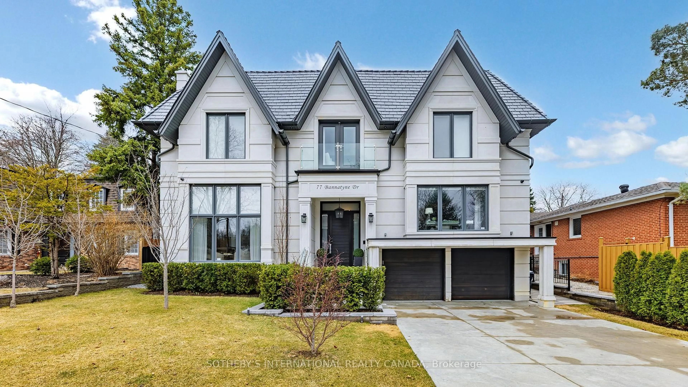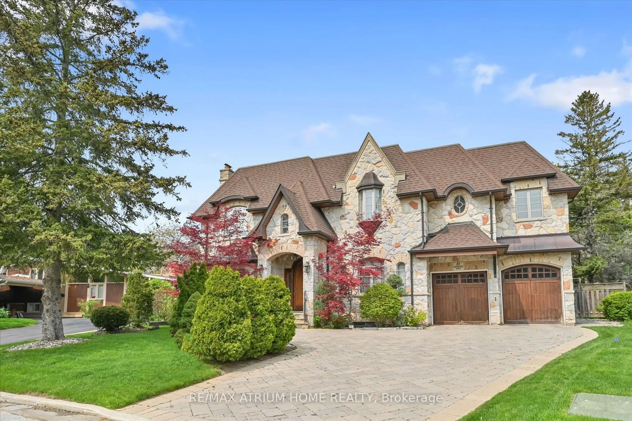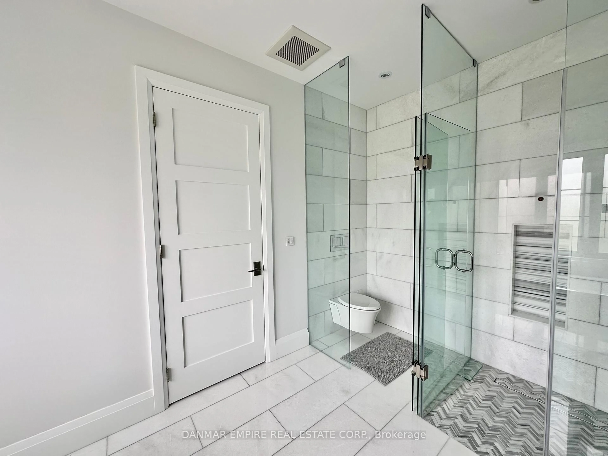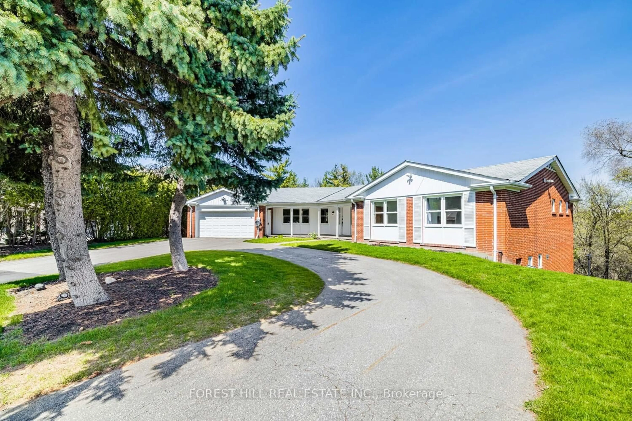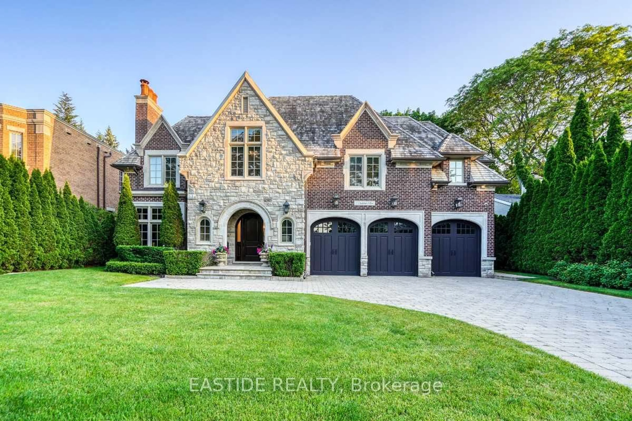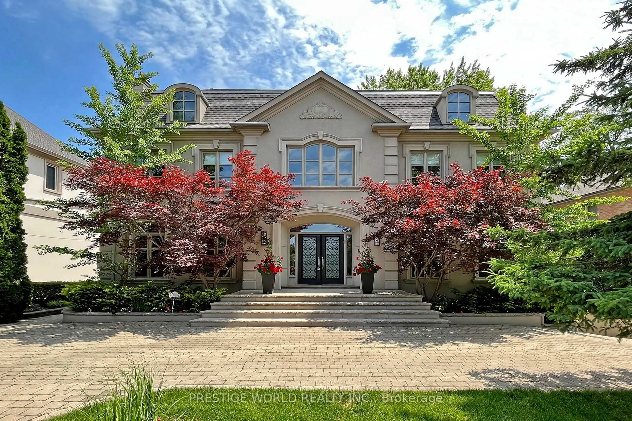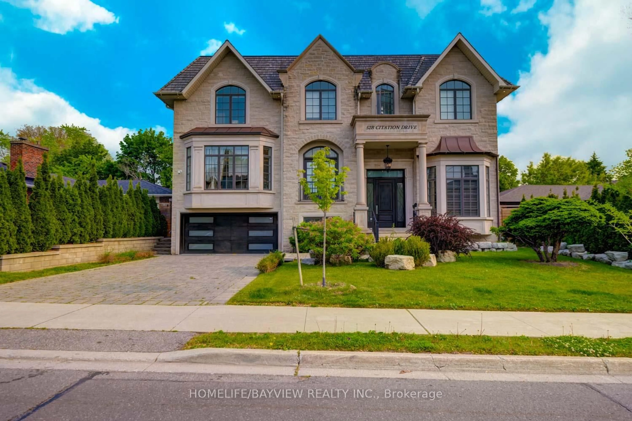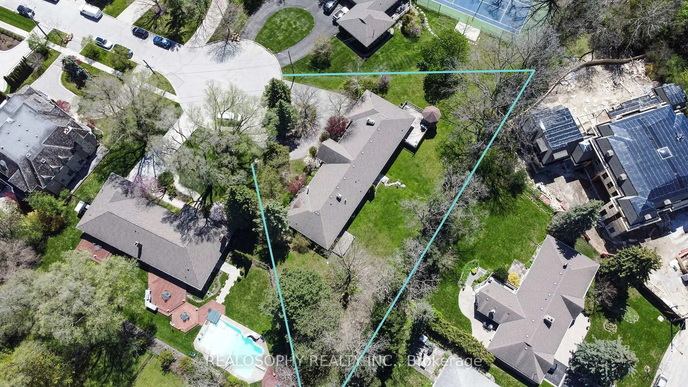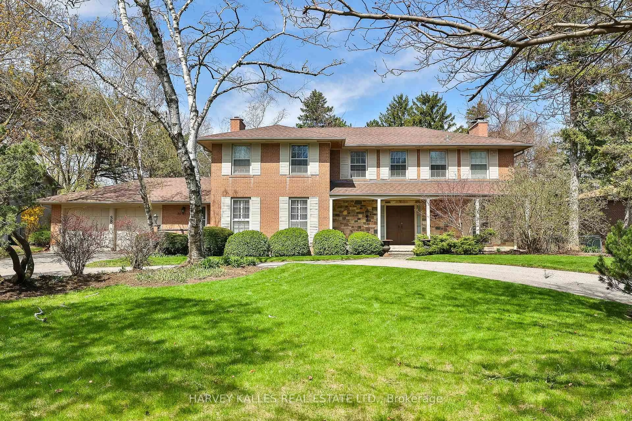21 De Vere Gdns, Toronto, Ontario M5M 3E4
Contact us about this property
Highlights
Estimated ValueThis is the price Wahi expects this property to sell for.
The calculation is powered by our Instant Home Value Estimate, which uses current market and property price trends to estimate your home’s value with a 90% accuracy rate.Not available
Price/Sqft$1,236/sqft
Est. Mortgage$21,859/mo
Tax Amount (2024)$21,952/yr
Days On Market73 days
Total Days On MarketWahi shows you the total number of days a property has been on market, including days it's been off market then re-listed, as long as it's within 30 days of being off market.138 days
Description
Nestled in the highly sought-after De Vere Gardens, within the prestigious Cricket Club neighborhood, this custom-built luxury residence spans 3,700 sq. ft. of meticulously designed living space, with approximately 1,900 sq. ft. on the lower level. Exquisite craftsmanship and sophisticated finishes define every corner of this home, which has been professionally designed and decorated to perfection. As you step into the grand foyer, you are greeted with the timeless elegance of traditional architecture, with expansive principal rooms perfect for intimate gatherings and large-scale entertaining. The home is bathed in natural light, featuring soaring 10' ceilings, a formal living room, dining room, a spacious office, and a charming family room. The gourmet chef's kitchen is a culinary masterpiece, complete with a center island, breakfast bar, granite countertops, and top-of-the-line stainless steel appliances. Double French doors open to a private deck, a stone patio, a tranquil fountain, and a meticulously landscaped backyard oasis. The luxurious primary suite is a true retreat, offering an exquisite 7-piece ensuite, dual walk-in closets, a gas fireplace, and a inviting Juliette balcony. The lower level boasts a spacious recreation area, a wet bar, a gym, an additional bedroom, and convenient walk-up access to the rear garden. Ideally located in the heart of one of Toronto's most prestigious neighbourhoods, just steps away from Yonge Street, with easy access to top-rated schools, parks, the TTC, local shops, cafes, and restaurants. This property is a rare opportunity that truly embodies pride of ownership. Don't miss out, it wont last long! **EXTRAS** See Schedule C
Property Details
Interior
Features
Main Floor
Breakfast
3.69 x 2.21hardwood floor / Combined W/Kitchen / Picture Window
Family
5.19 x 4.86hardwood floor / Gas Fireplace / Combined W/Kitchen
Office
4.85 x 4.36hardwood floor / Pot Lights / Picture Window
Dining
4.89 x 4.79hardwood floor / Wainscoting / Pot Lights
Exterior
Features
Parking
Garage spaces 3
Garage type Detached
Other parking spaces 2
Total parking spaces 5
Property History
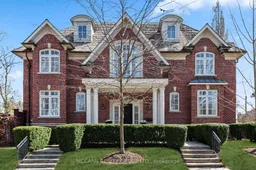 50
50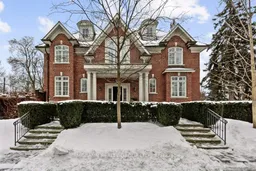
Get up to 1% cashback when you buy your dream home with Wahi Cashback

A new way to buy a home that puts cash back in your pocket.
- Our in-house Realtors do more deals and bring that negotiating power into your corner
- We leverage technology to get you more insights, move faster and simplify the process
- Our digital business model means we pass the savings onto you, with up to 1% cashback on the purchase of your home
