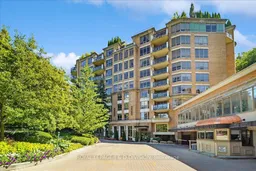Condo living at its very finest - enjoy life overlooking nature in the highly sought-after Governors Hill. With 2,327 sq ft of light-filled functional space, this exceptional suite features a rare open-concept kitchen/family room with a gas fireplace perfect for entertaining or relaxing in comfort. Enjoy a well-planned split 2-bedroom layout, 2.5 bathrooms, and expansive principal rooms that offer the elegance and spaciousness of a detached home. Take in stunning west and south views overlooking lush ravine. The principal suite has luxurious proportions and enviable walk-in closet. The impressive storage options include a spacious laundry room, double coat closet, cedar closet, built-in dining room china cabinets, 2nd bedroom and family room built-ins. Governors Hill is known for its stunning grounds, secure gatehouse, professional concierge and resort-style amenities - including a saltwater pool, two fully equipped gyms, and elegant entertaining spaces all within a meticulously managed complex. Unbeatable location just steps to Yonge Street shops, dining, and TTC. Plus, you'll appreciate the convenience of two ideal parking spots and a massive private locker located directly beside your space.
Inclusions: KitchenAid fridge, Dacor gas stove, GE microwave (door handle "as is"), Maytag dishwasher, gas fireplace, Maytag washer, GE dryer, primary bedroom safe, all electric light fixtures, all window coverings.
 27
27


