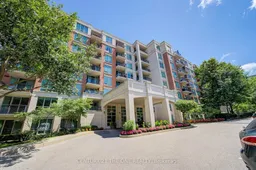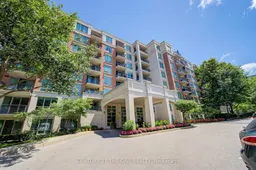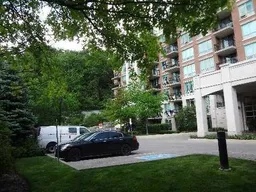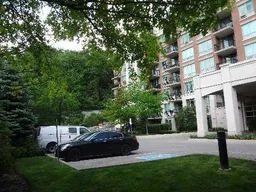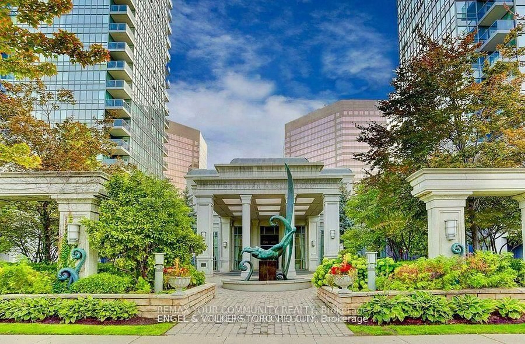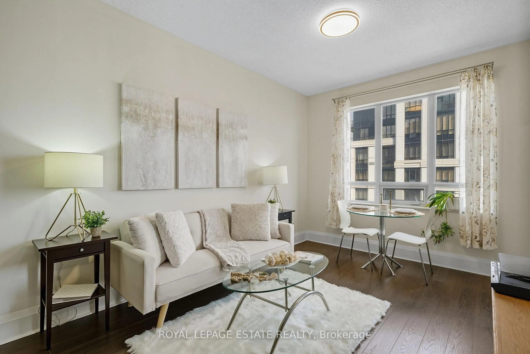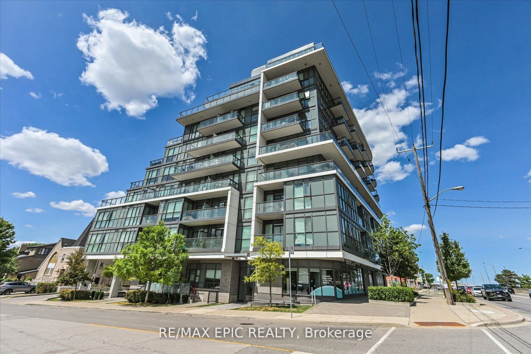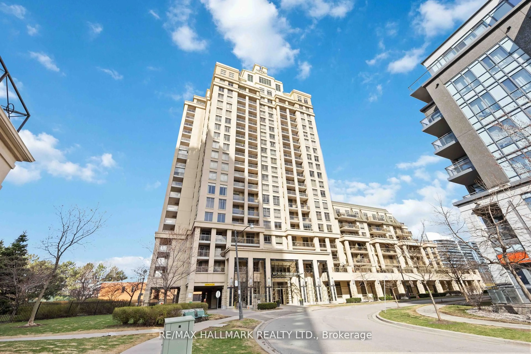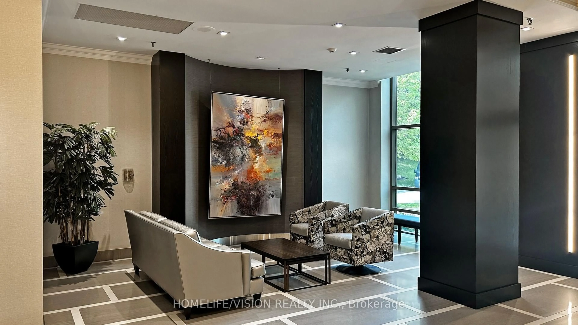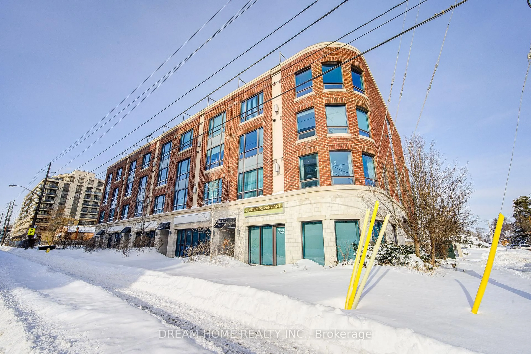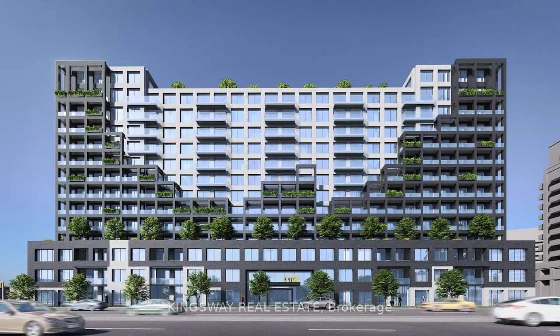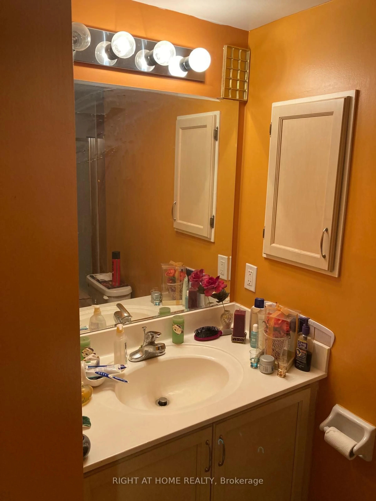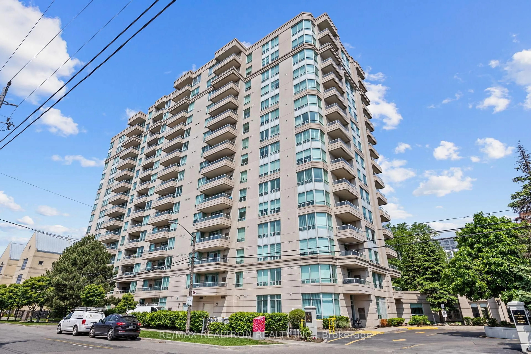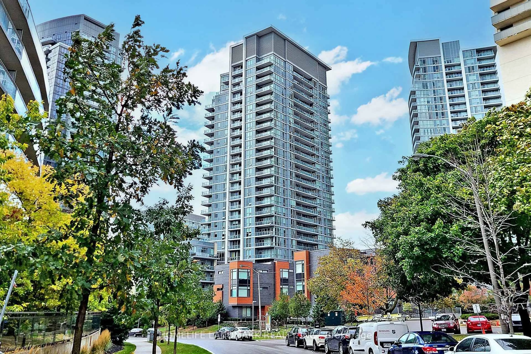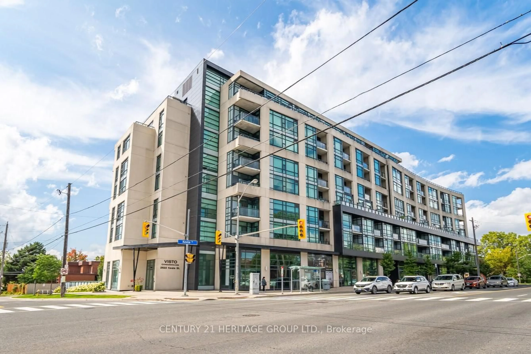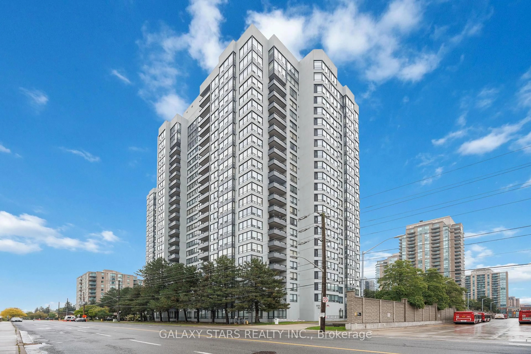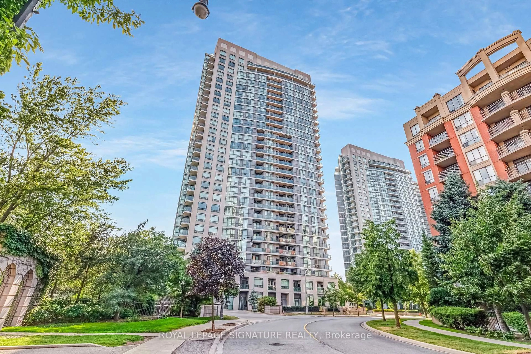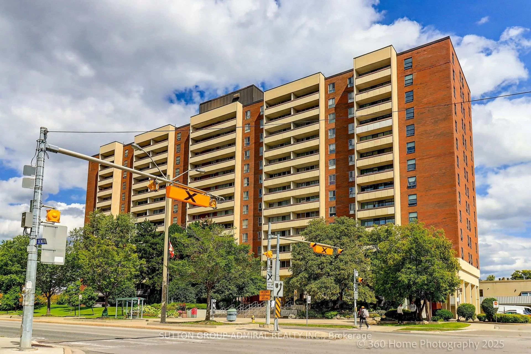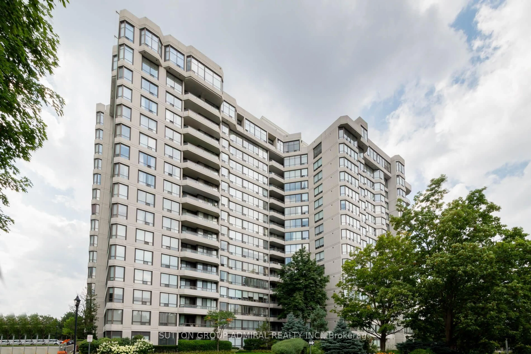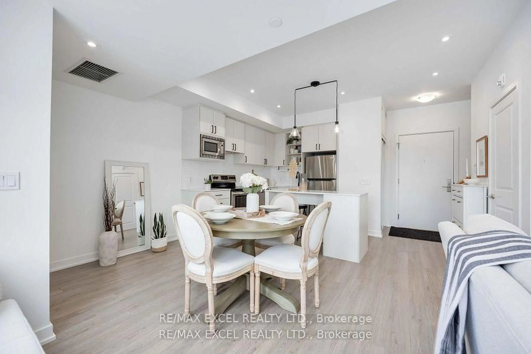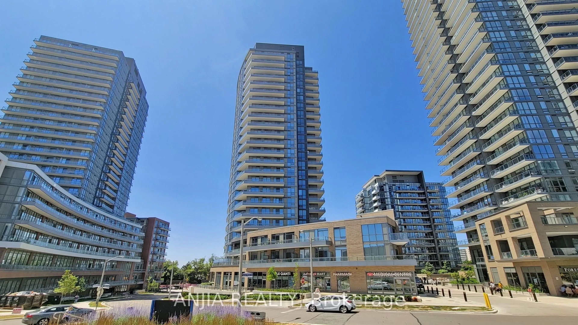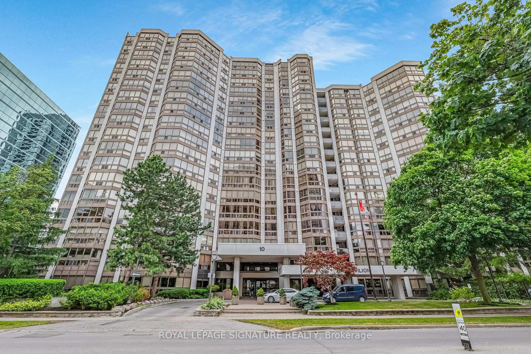Welcome To The Highly Sought-After Gated Community Known As Hillside Ravin, The Hidden Gem Of York Mills. Peaceful, Serene, And Surrounded By Nature, This Boutique Building Offers Coveted Ravine-Side Living With 24-Hour Concierge Service. This Impeccably Maintained Suite Features An Open-Concept Layout, Perfect For Modern Living. Enjoy A Spacious Living And Dining Area With Walk-Out Access To A Private Balcony, Ideal For Relaxing Or Entertaining. The Generous Bedroom Includes A Walk-In Closet, While The Oversized Den Complete With A Desk And Book-Shelfs Can Easily Function As A Home Office Or Guest Room. The Eat-in Kitchen Is Fitted With Stainless Steel Appliances. Freshly Painted In Parts, The Suite Is Welcoming And Family-Friendly, Making It A Perfect Fit For Both Children And Seniors. Prime location: Just A Short Walk To TTC And York Mills Station, Prestigious School District St. Andrews MS & York Mills CI. Enjoy Nearby Yonge Street Bistros, Loblaws, Don Valley Golf Course, And Quick Access To Highway 401. Move-In Ready To Start Your Beautiful And Peaceful Life At Hillside Ravin!
Inclusions: All Existing S/S Appliances, Lighting Fixtures, Window Covers. Common Element Fees Include All Utilities And High Speed Internet And Premium Cable. Fabulous Amenities: Putting Green, Indoor Pool, Sauna, Billiard Room, Media Room, Library, Gym, Party Room, Guest Suites.
