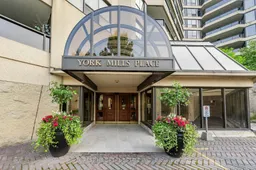Downsizing never felt so spacious with this rarely offered corner suite with 3-sided 1,400 square foot terrace nestled into the ravine on the coveted private west side of York Mills Place. The open & airy feel flows seamlessly to the refined interior with approximately 2,500 square feet of living space including generous & significant principal rooms throughout. Uniquely offering 6 walk-outs to the wrap around terrace complete with expansive views, this home is bursting with natural light. 2 split bedrooms with ensuites plus a true family room which can double as an office, third bedroom or any other complement to your lifestyle. Renovate & customize to your liking or move right in to this tranquil setting. Two parking spaces in prime location right at the door. Heat pump replaced in 2022. Close to the subway, parks & great neighbourhood amenities. 24 hour concierge. Ample visitor parking. 3 elevators. Hallways and other common areas under renovation resulting in a contemporary, sophisticated & fresh update.
Inclusions: All 'As Is': all electric light fixtures, all window coverings & blinds; broadloom where laid, Amana refrigerator/freezer, Dacor electric oven, Allure range hood, Maytag built-in dishwasher, garburator, GE microwave, Whirlpool dryer, KitchenAid washing machine, all washroom mirrors.
 46
46


