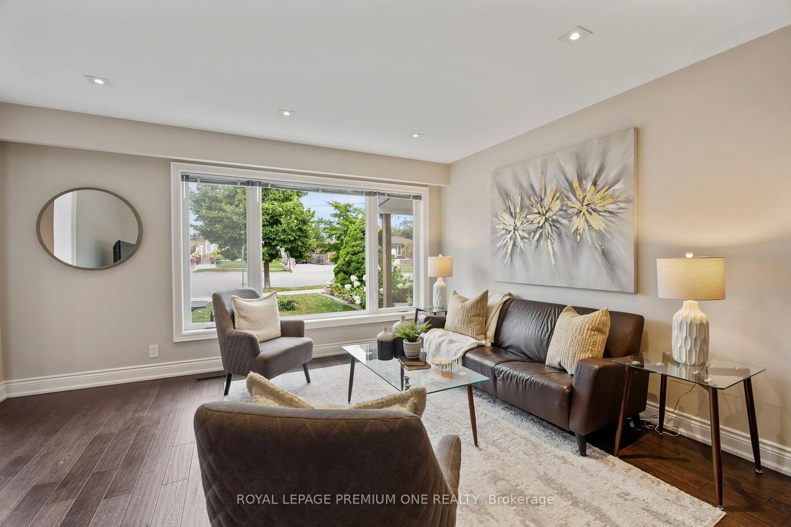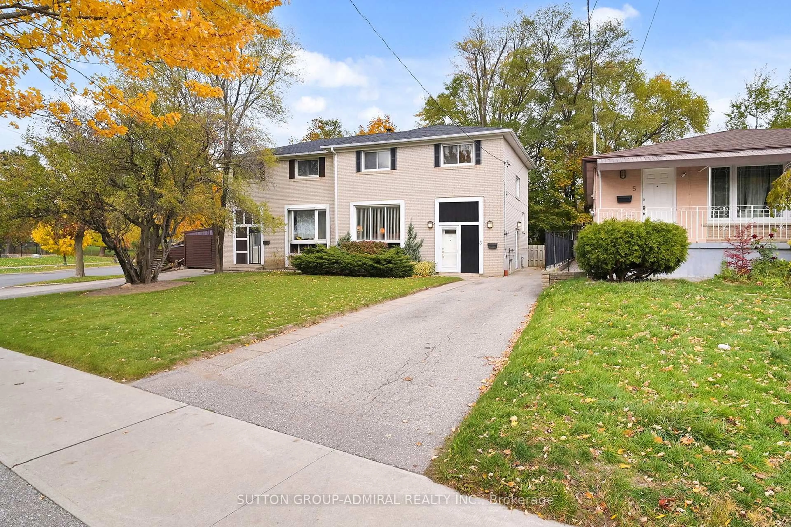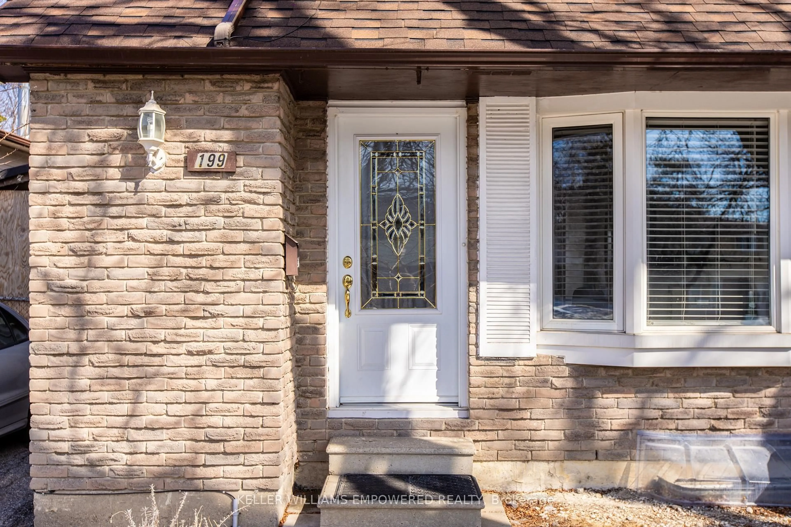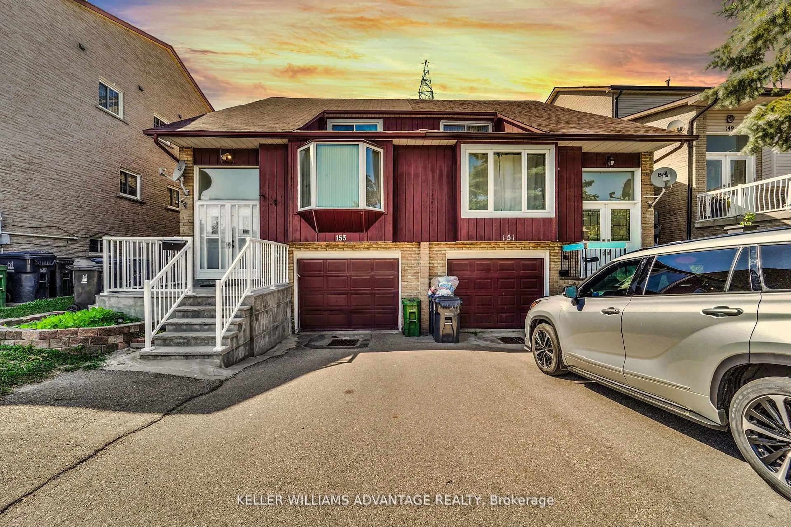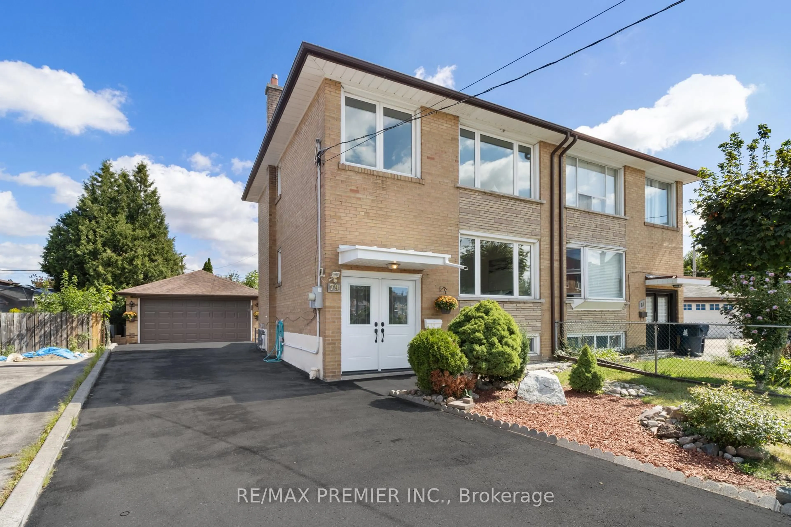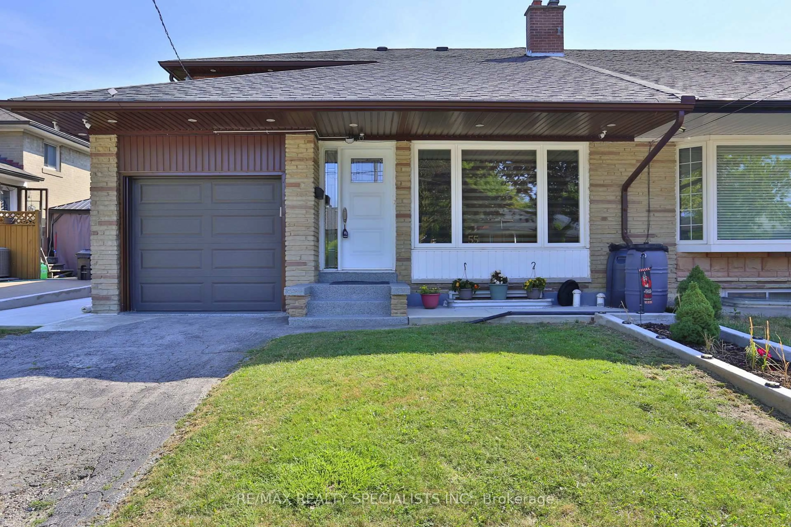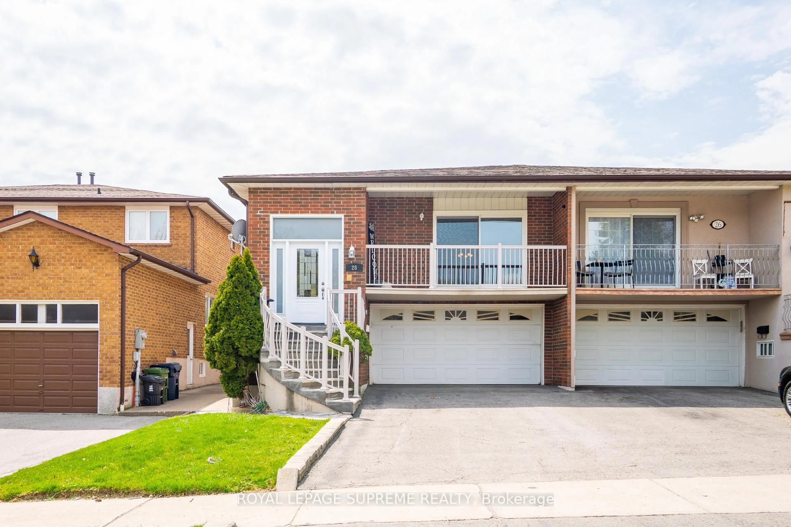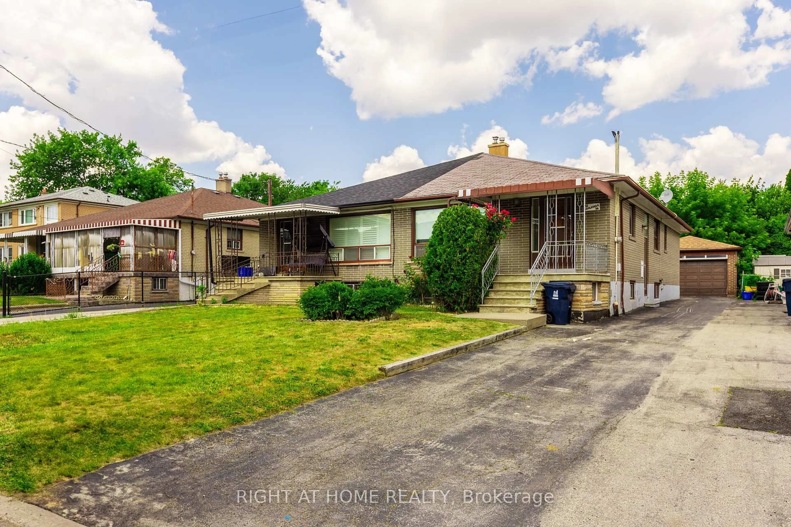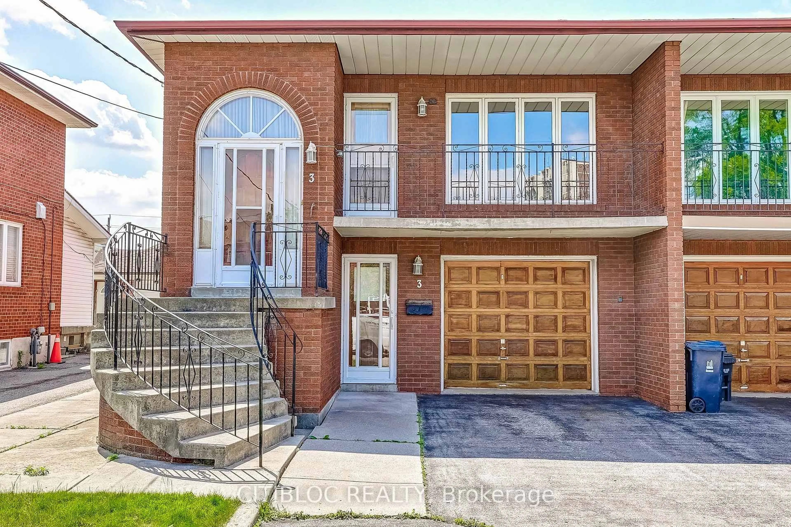This original owner 2 Storey home with finished walk-up basement is located on the highly desirable West side of Islington Avenue in Humber Summit. The West side is surrounded by a charming mix of detached and semi-detached homes, the scenic Rowntree Mills Park, and has no industrial pockets nearby that are found on the East side of Islington. The one bedroom on main floor + 3 bedrooms on second floor, and a basement with a kitchenette, 3pc bathroom, Spare room that can fit bedroom furniture, a space that can be used as a Dining or Recreational area, a large cold room with plenty of storage space, a laundry area, and walk-up separate entrance off the kitchenette makes 1 Riverton Drive and its location ideal for a multi-generational family! The home requires interior cosmetic aesthetics but updates include all windows, 100 amp breaker panel, roof shingles, eavestroughs, Furnace & Central Air Conditioner (Rentals) replaced in 2024.
Inclusions: Stainless Steel Samsung Fridge, White Jenn-Air Electric Stove, White Bosch Built-in Dishwasher, Toshiba Microwave, White Miele Dryer. All Existing Electrical Light Fixtures & Window Coverings. All Existing Bathroom Mirrors. Metal Shelving In Basement At Bottom of Stairs, Garden Shed, Staircase Lift.
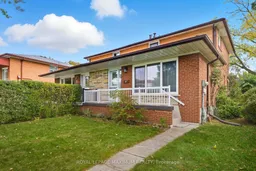 48
48

