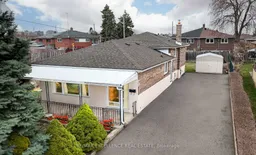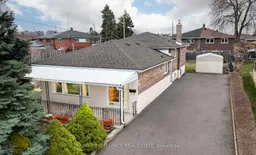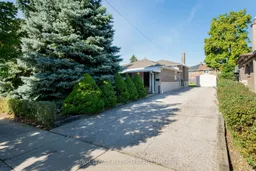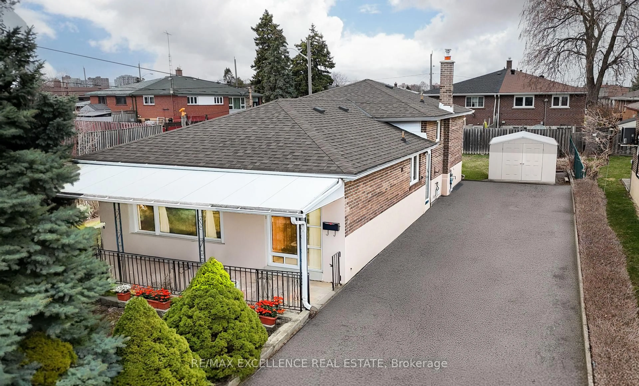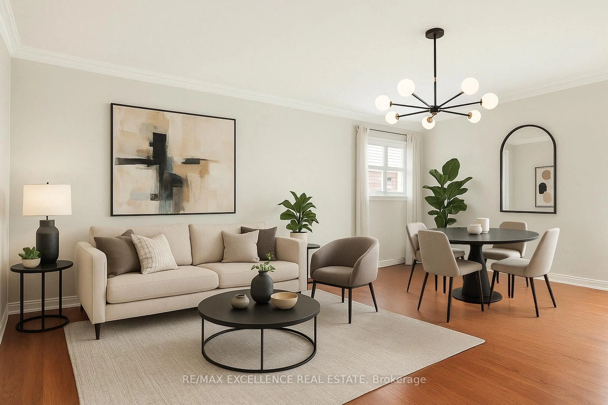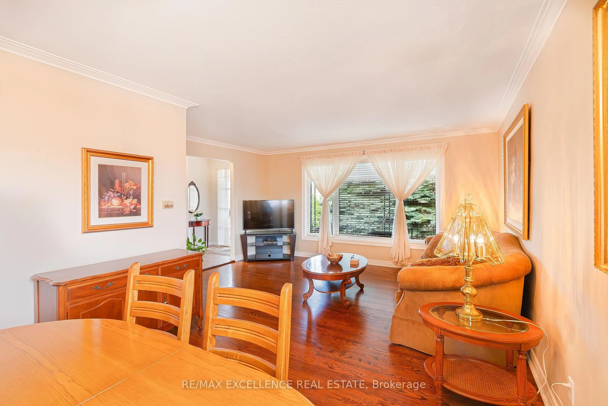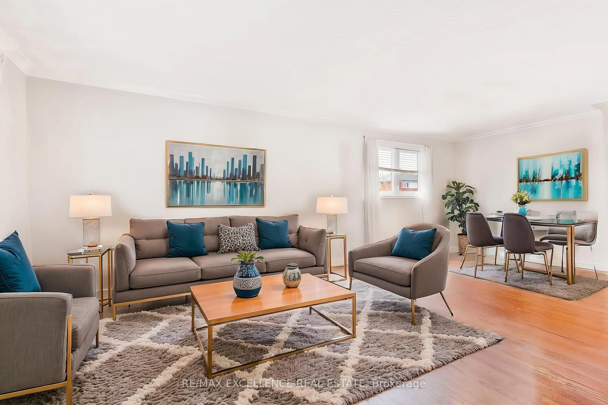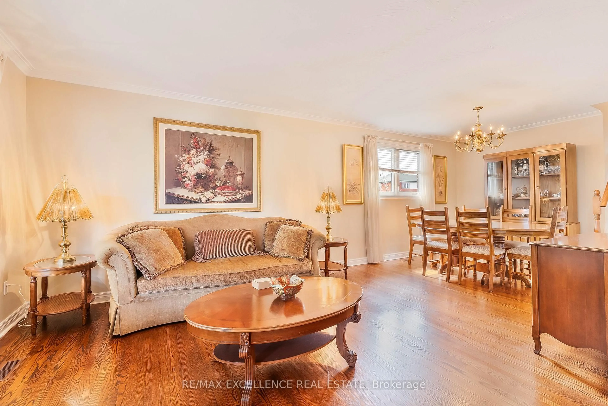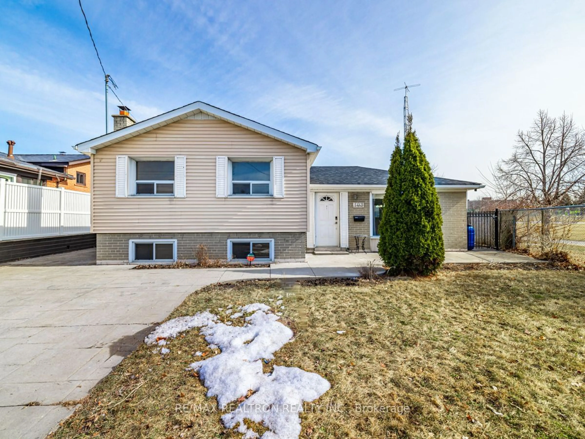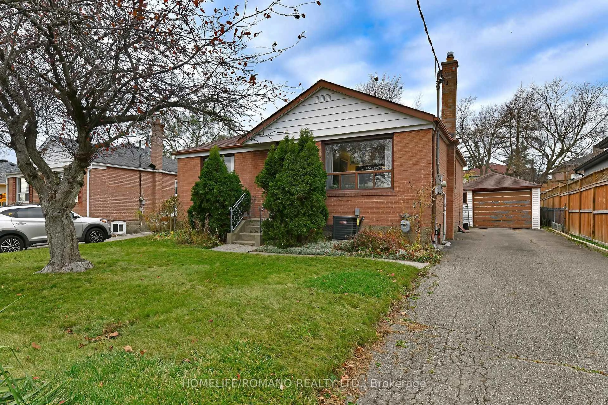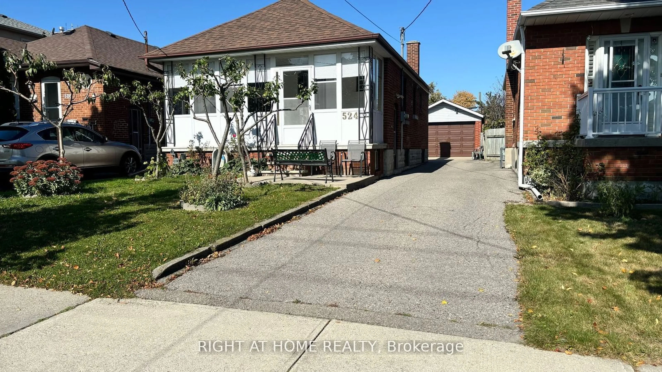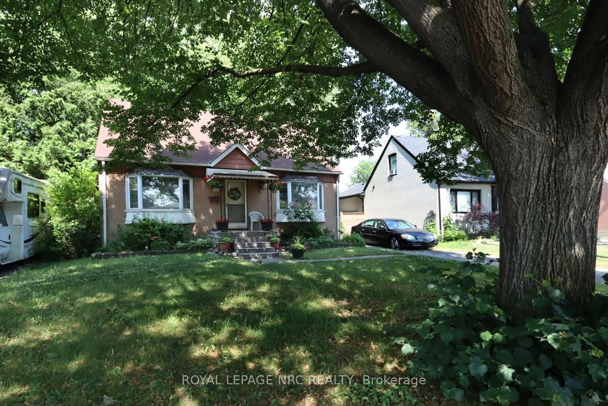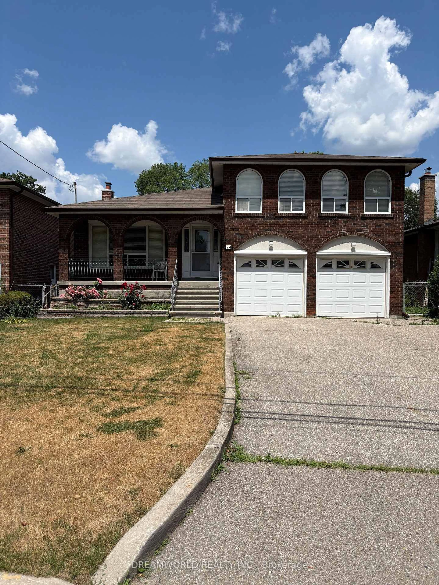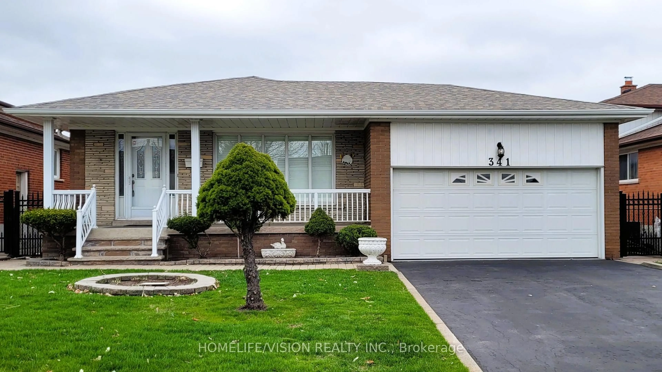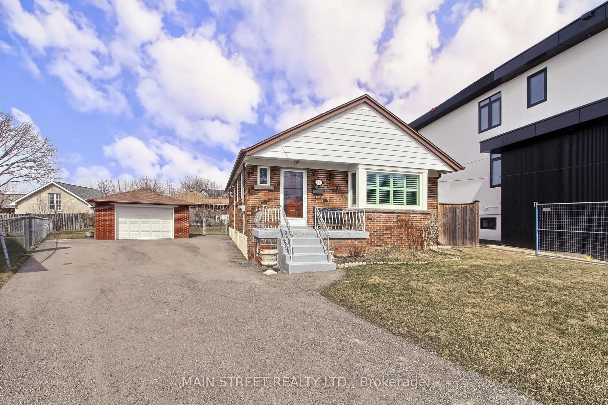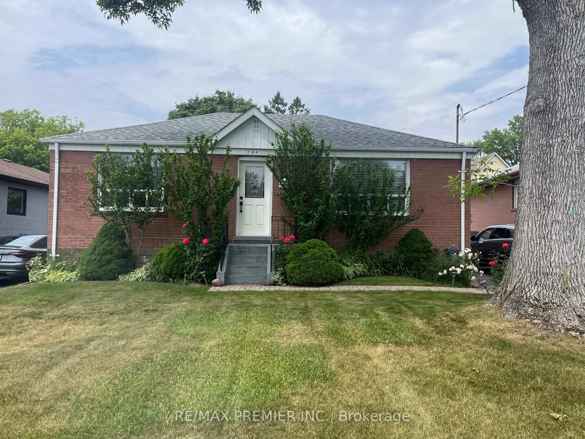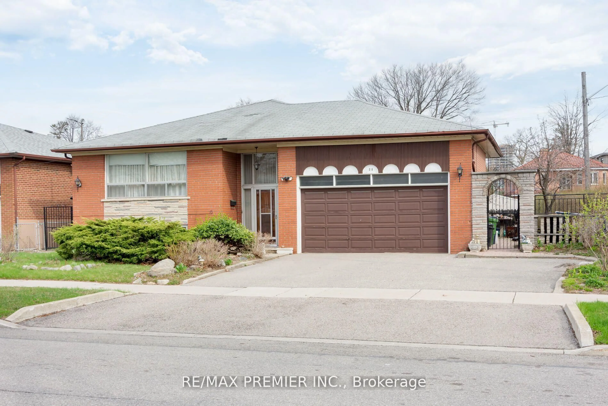90 Goldsboro Rd, Toronto, Ontario N9L 1A8
Contact us about this property
Highlights
Estimated valueThis is the price Wahi expects this property to sell for.
The calculation is powered by our Instant Home Value Estimate, which uses current market and property price trends to estimate your home’s value with a 90% accuracy rate.Not available
Price/Sqft$708/sqft
Monthly cost
Open Calculator

Curious about what homes are selling for in this area?
Get a report on comparable homes with helpful insights and trends.
*Based on last 30 days
Description
Spacious 3-bedroom, 2-bath corner detached backsplit situated on a quiet street in the sought-after Humber Summit community. This bright and well-maintained home features newer upgraded windows and gleaming hardwood floors in the open-concept living and dining area. The upstairs kitchen boasts stainless steel appliances and granite countertops, offering both functionality and style. The finished basement, with its own separate side entrance, provides a studio-style setup that includes a second kitchen, a bathroom with shower, a full laundry room, cold storage, and a large crawl space making it ideal for a student, single person, or extended family. Outside, the home sits on a spacious lot with a large shed and a private multi-car driveway. All existing light fixtures, window coverings, and appliances are included. Located just steps from the upcoming Finch West LRT and conveniently close to Highways 400 & 407, top-rated schools, parks, and transit, this property offers incredible value for families and investors alike. With its versatile layout, prime location, and long-term potential, this home is a must-see!
Property Details
Interior
Features
Main Floor
Kitchen
2.75 x 2.43Ceramic Floor / Eat-In Kitchen
Dining
3.35 x 3.05hardwood floor / Combined W/Living
Living
4.57 x 3.08hardwood floor / Combined W/Dining
Exterior
Features
Parking
Garage spaces -
Garage type -
Total parking spaces 8
Property History
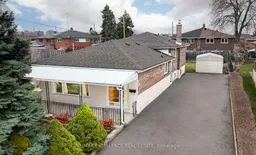 12
12