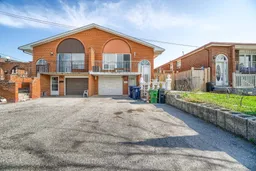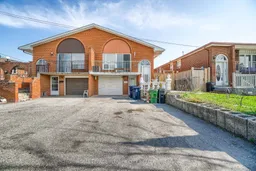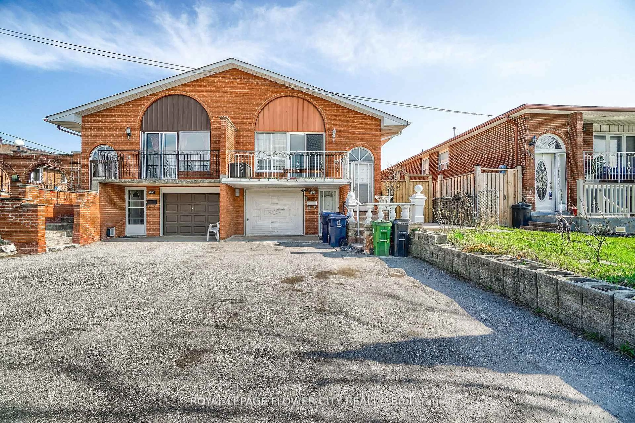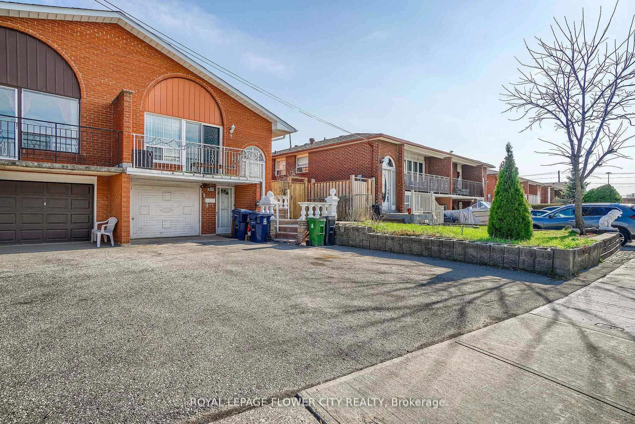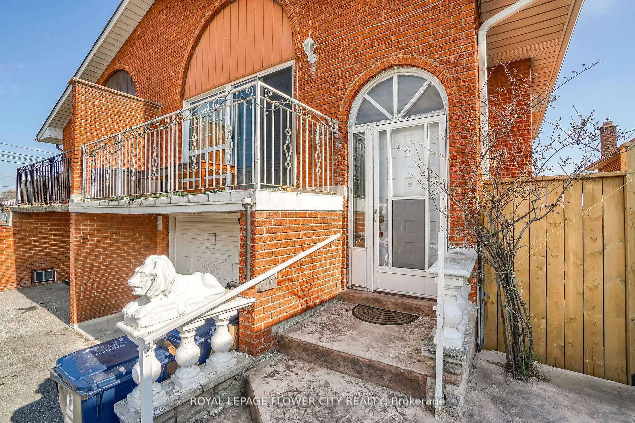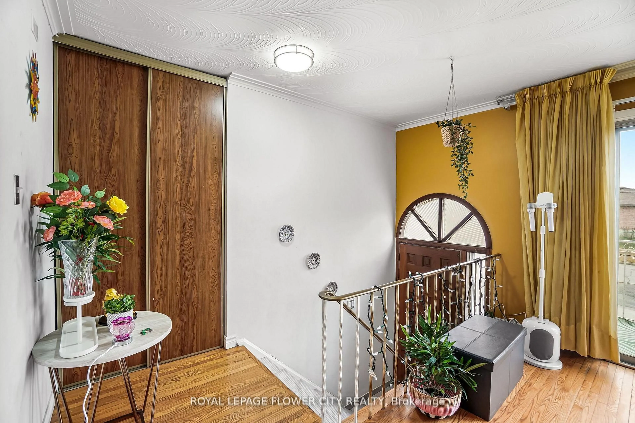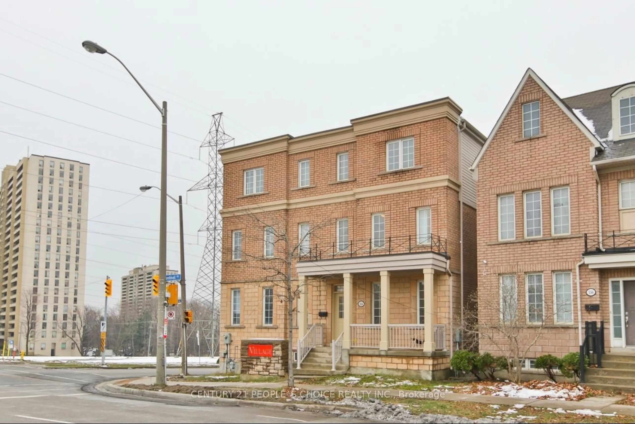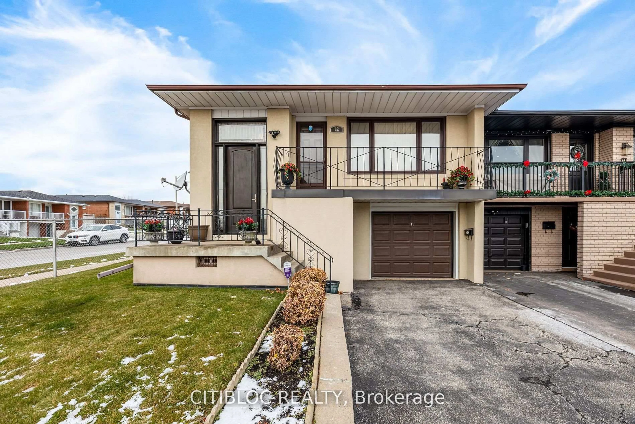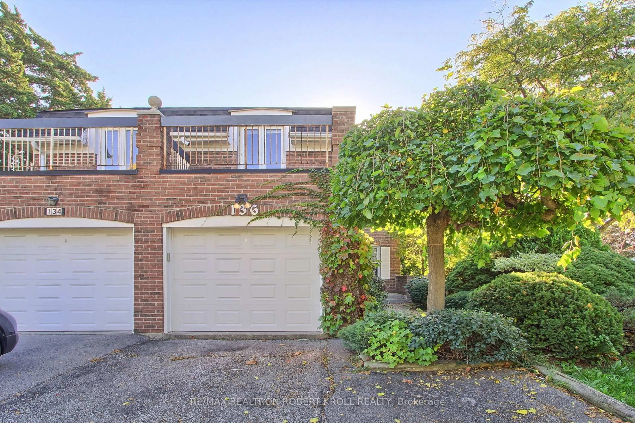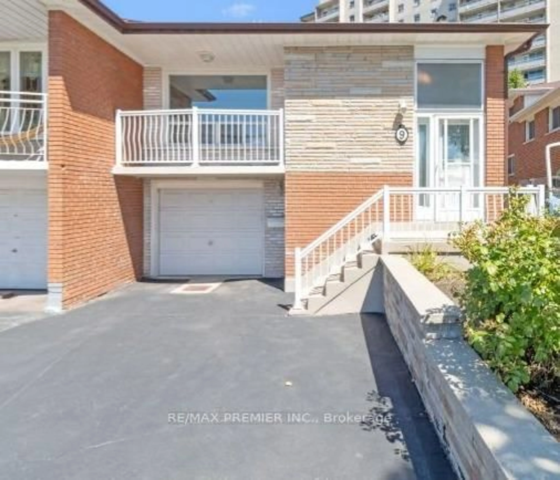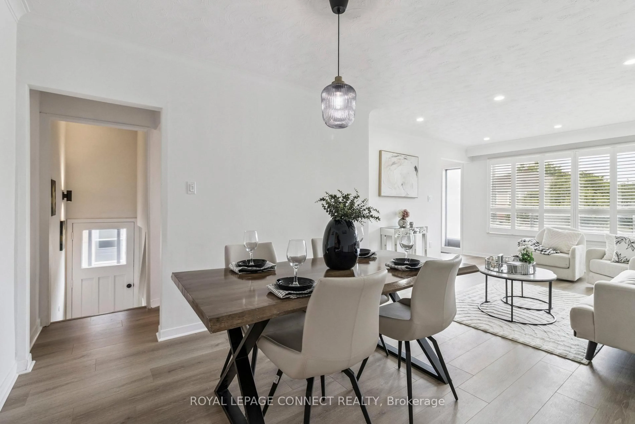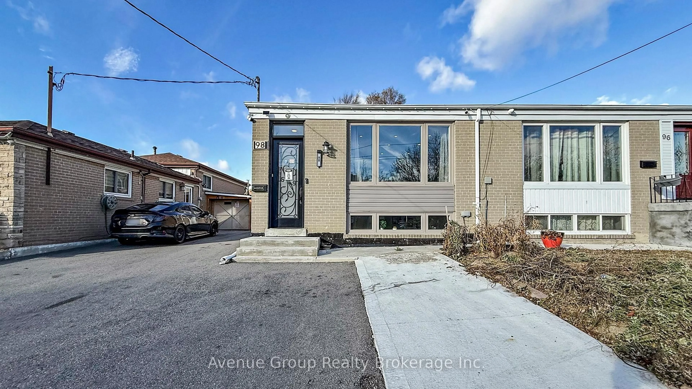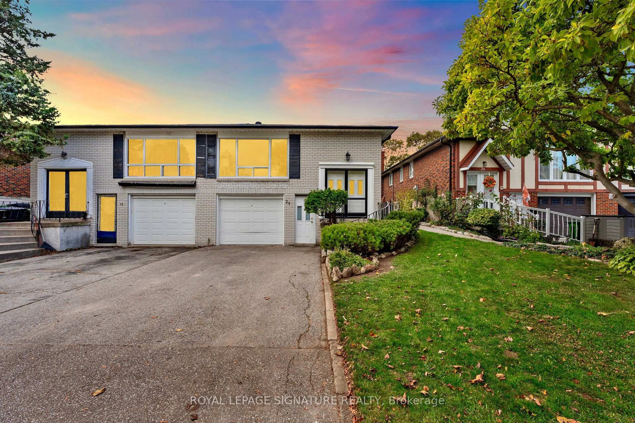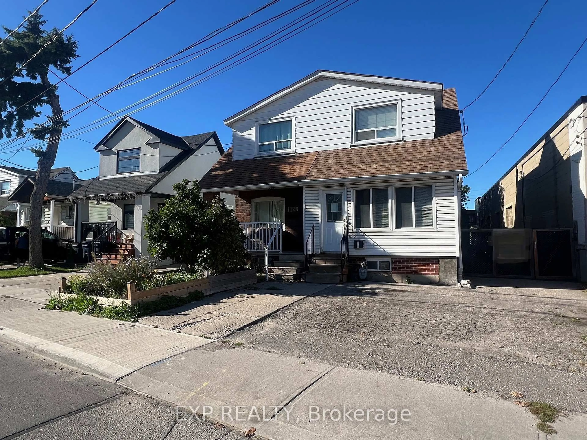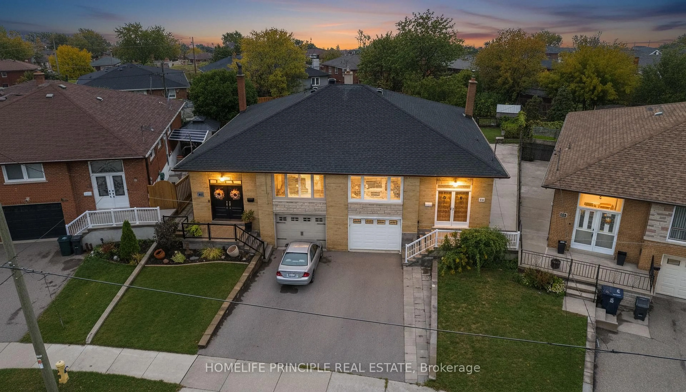167 SHOREHAM Dr, Toronto, Ontario M3N 1T3
Contact us about this property
Highlights
Estimated valueThis is the price Wahi expects this property to sell for.
The calculation is powered by our Instant Home Value Estimate, which uses current market and property price trends to estimate your home’s value with a 90% accuracy rate.Not available
Price/Sqft$521/sqft
Monthly cost
Open Calculator
Description
Welcome To 167 Shoreham Drive, North York Renovated And Income-Generating Semi Detached Home Ideal For Investors Or First-Time Buyers. This Spacious Property Features 4+3 Bedrooms, 5 Bathrooms, And 3 Kitchens Across Three Self-Contained Units With Separate Entrances, Offering Excellent Potential For Multi-Family Living Or Rental Income. Currently Generating $5,100/Month From Two Rented Units, The Home Boasts Extensive Interior Upgrades Including New Lighting, Fresh Paint, Fully Renovated Bathrooms, Upgraded Kitchens With Granite Countertops, And New Appliances. The Basement Unit Was Renovated In 2025 With New Flooring, Updated Washroom, And Its Own Appliances. Major System Upgrades Include A New Furnace, A/C, And Tankless Water Heater (2023), Along With A Roof (2021), Waterproofing (2022). Exterior Features Include A Private Concrete Walkway, Fenced Yard, Landscaped Gardens With Fruit Trees, And A Renovated Front Porch. Conveniently Located Near Schools, Shopping, Parks, Major Banks, 2 Minutes Walk To Bus Transit, And All Other Amenities Of Life. Don't Miss It. Its Very Rare Home.
Property Details
Interior
Features
Main Floor
Living
3.31 x 6.04hardwood floor / Combined W/Dining / W/O To Balcony
Kitchen
4.36 x 1.52Ceramic Floor / Granite Counter / Combined W/Br
Primary
5.72 x 3.51hardwood floor / 3 Pc Bath / Double Closet
2nd Br
3.32 x 2.67Window / Window / Closet
Exterior
Features
Parking
Garage spaces 1
Garage type Built-In
Other parking spaces 4
Total parking spaces 5
Property History
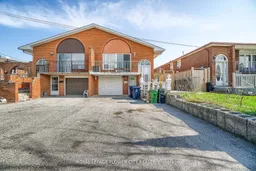 50
50